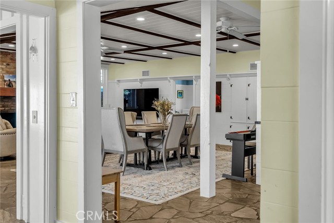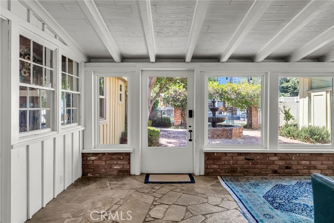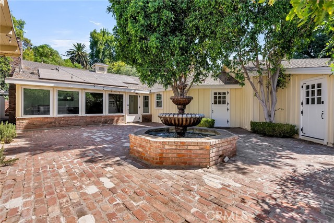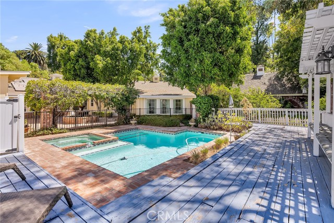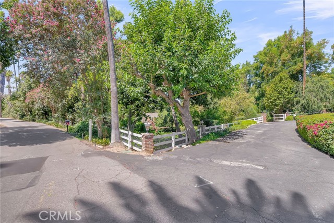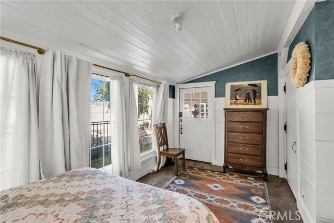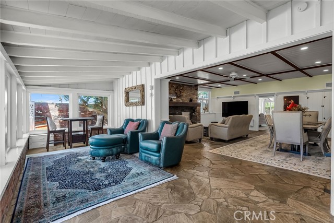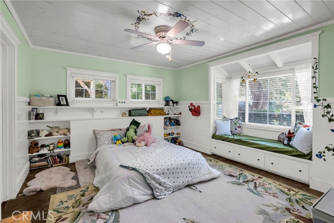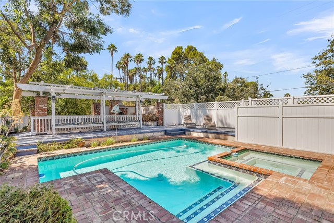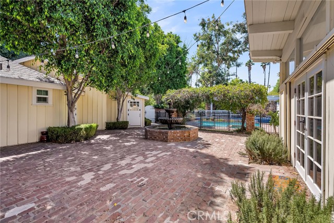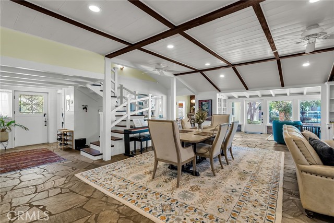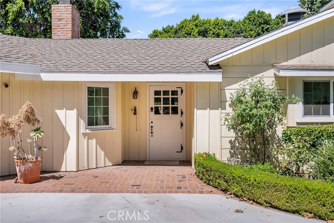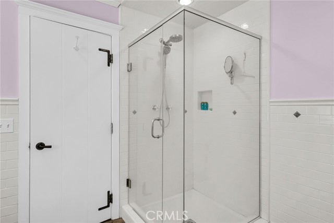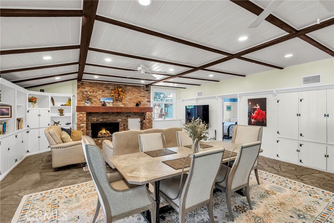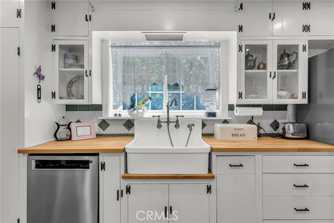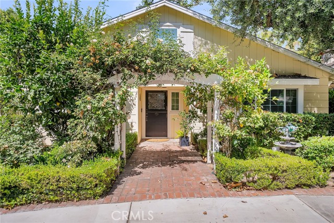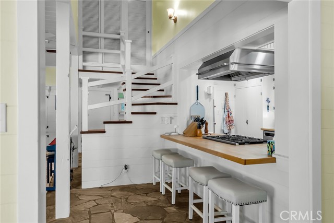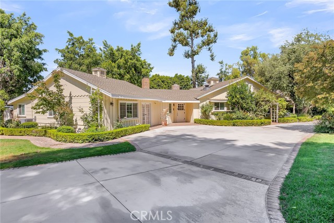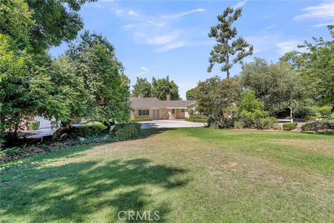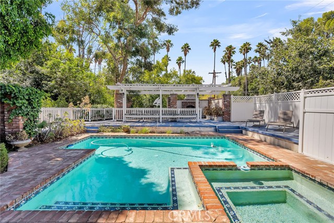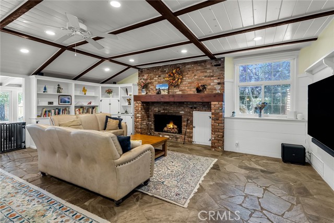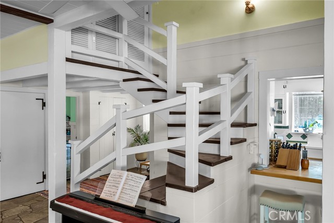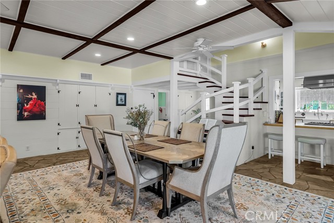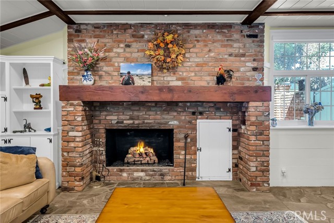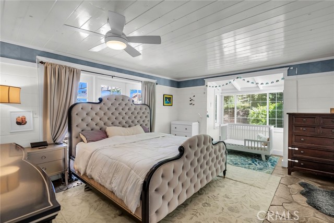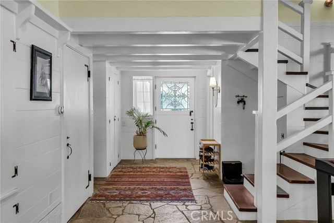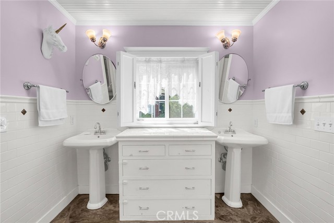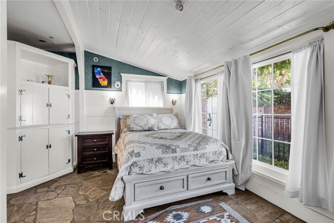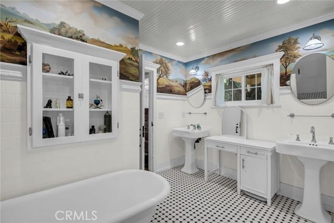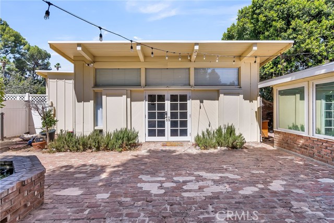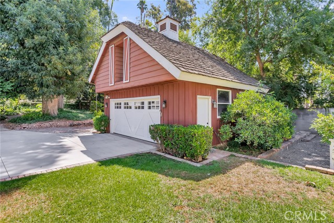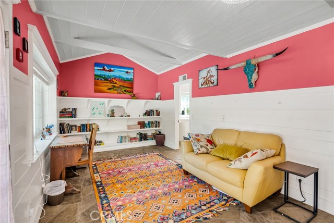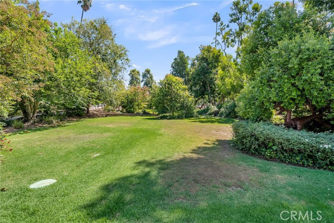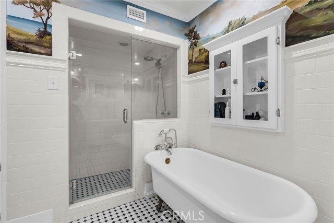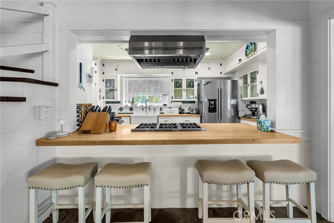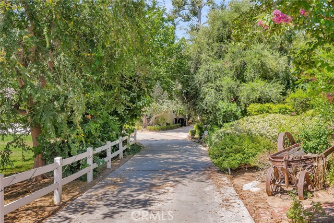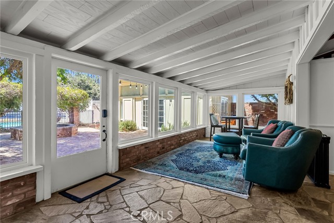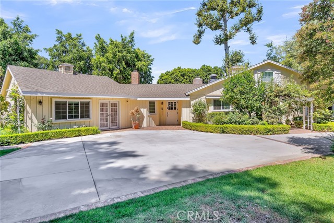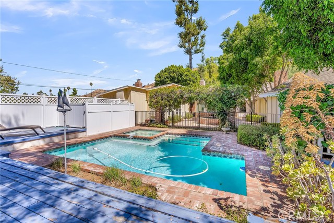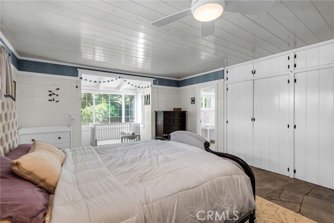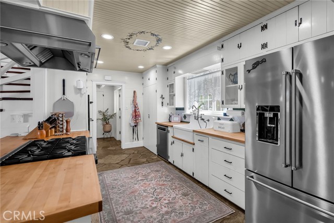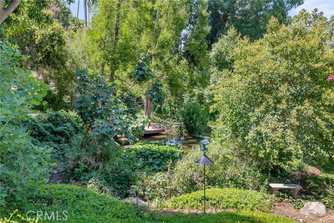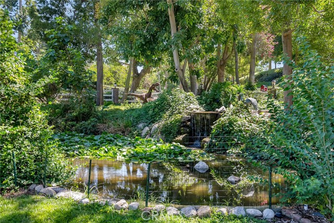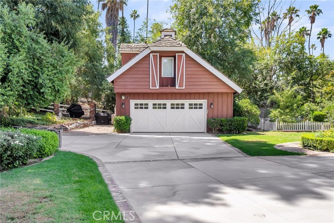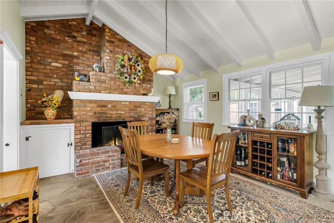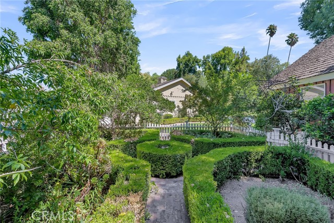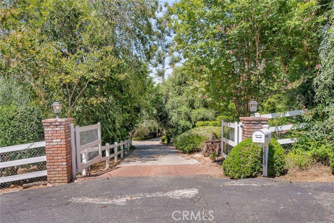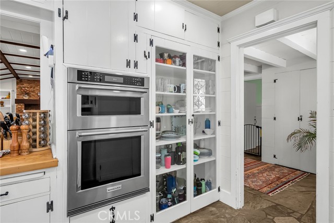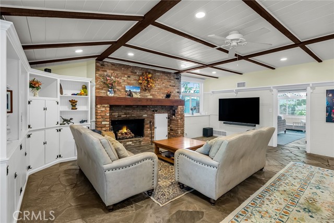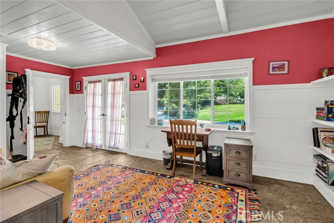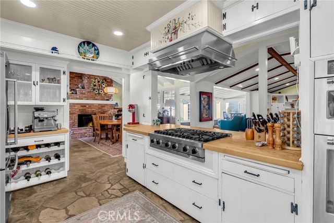2838 RUMSEY DRIVE, RIVERSIDE CA 92506
- 4 beds
- 4.00 baths
- 3,526 sq.ft.
- 50,094 sq.ft. lot
Property Description
HISTORIC RUMSEY DRIVE- THE HISTORIC "POLO BARN HOUSE"- Possibly one of Riverside's most storied properties, this home was created from a barn that originally sheltered horses for the Riverside Tennis and Polo Club (later evolving into Victoria Club) in the 1950s. Preceding the incorporation of The Victoria Club it was known as the Riverside Golf and Polo Club. The Polo fields were located just south of Central Avenue where the field side stables and original clubhouse exist today converted into residences when the "Sungold" Tract was developed in the mid 1950s! This structure was converted to a residence as well and expanded and improved by each of the four subsequent owners over the last 70 years. If Martha Stewart ever resided in Riverside this would have been her home and studio! The main living area is comprised of the original main barn with the original wood beamed ceiling, horizontal random Redwood paneling, hand-set stone floors and the addition of a stunning massive brick fireplace. The warmth and charm exhibited in this rambling residence is truly unique and leaves all who visit with a special experience. Once the home of noted life-style author Emily Barnes and featured in several magazines including House Beautiful, Sunset and Better Homes and Gardens the house and grounds afford the opportunity to reside in a truly unique setting. Amenities abound including the separate 200SF Great Room with brick fireplace; Pool/spa courtyard with raised wood deck and outdoor kitchen; vegetable and multiple flower gardens; The front of the property is highlighted by the old growth Oak and Birch trees and the private pond with miniature pier to enjoy this truly restful environment. Arguably one of Riverside's most unique and special residences!
Listing Courtesy of BRAD ALEWINE, COMPASS
Interior Features
Exterior Features
Use of this site means you agree to the Terms of Use
Based on information from California Regional Multiple Listing Service, Inc. as of October 1, 2025. This information is for your personal, non-commercial use and may not be used for any purpose other than to identify prospective properties you may be interested in purchasing. Display of MLS data is usually deemed reliable but is NOT guaranteed accurate by the MLS. Buyers are responsible for verifying the accuracy of all information and should investigate the data themselves or retain appropriate professionals. Information from sources other than the Listing Agent may have been included in the MLS data. Unless otherwise specified in writing, Broker/Agent has not and will not verify any information obtained from other sources. The Broker/Agent providing the information contained herein may or may not have been the Listing and/or Selling Agent.

