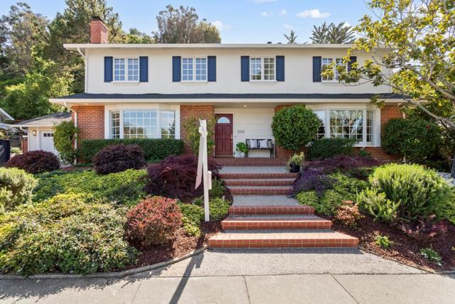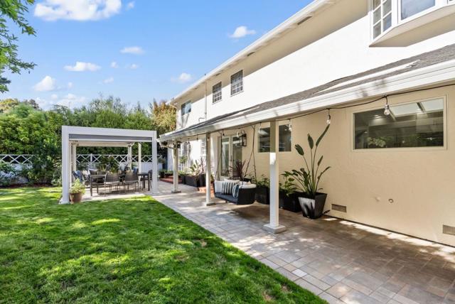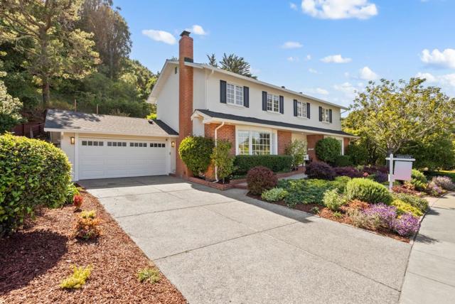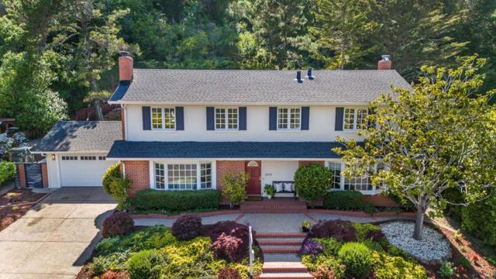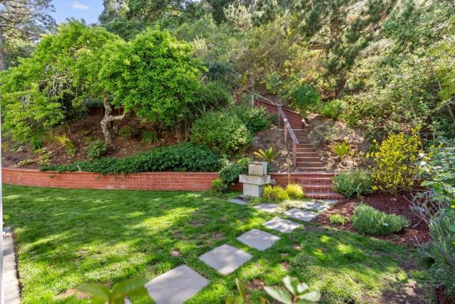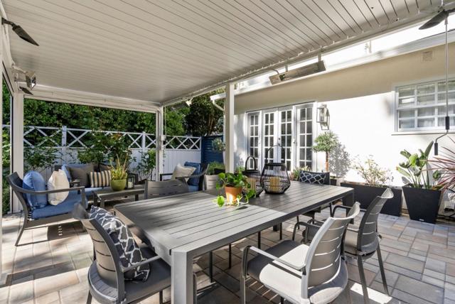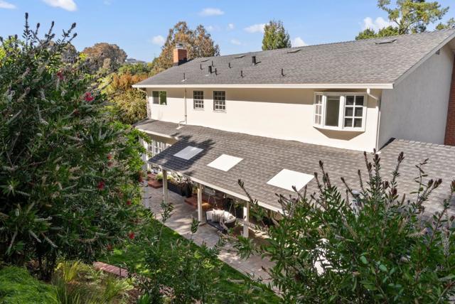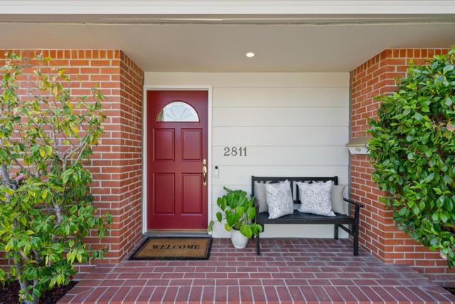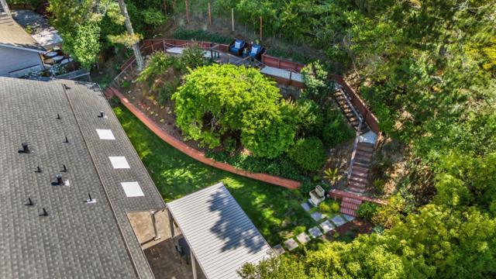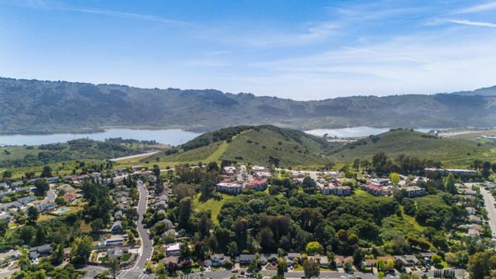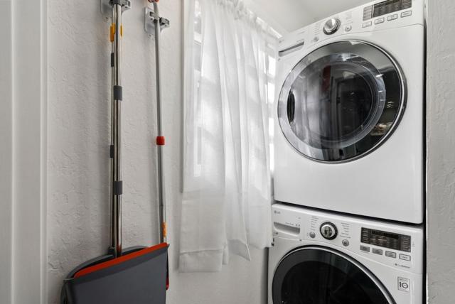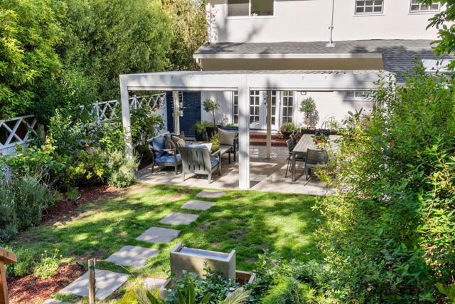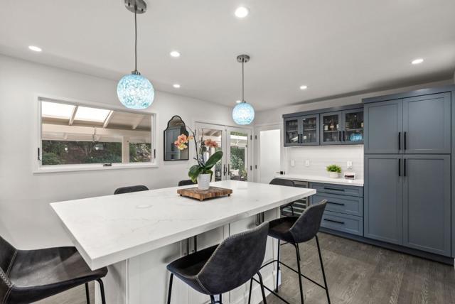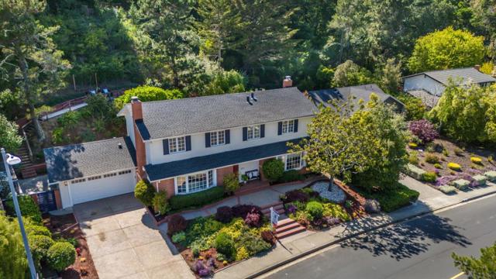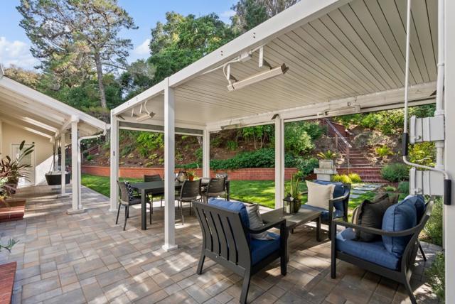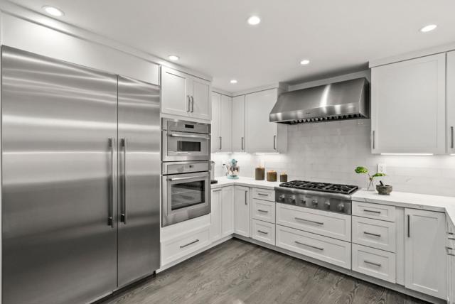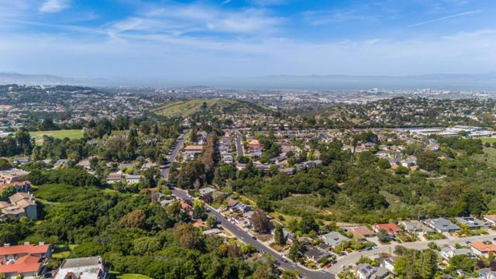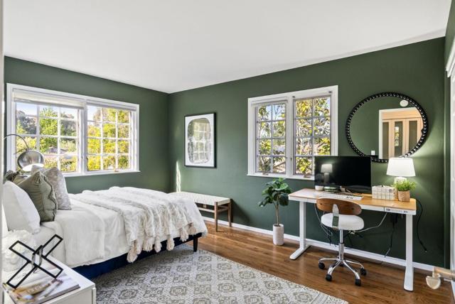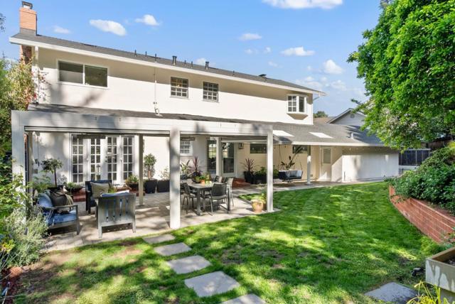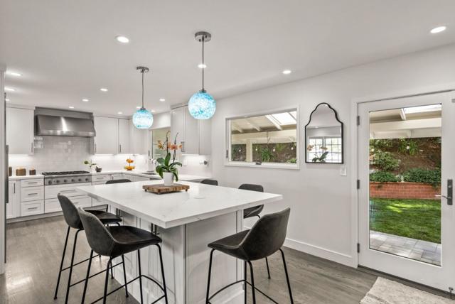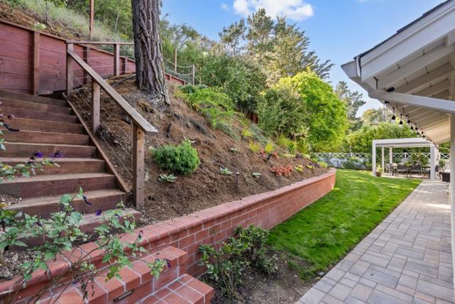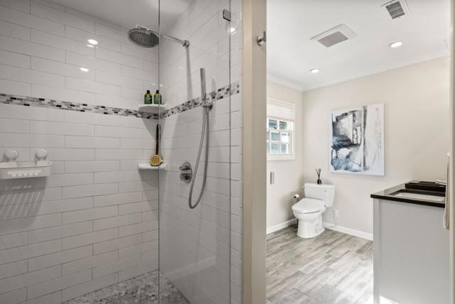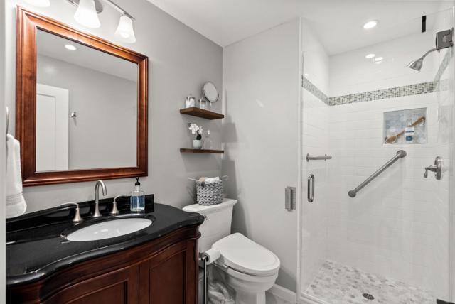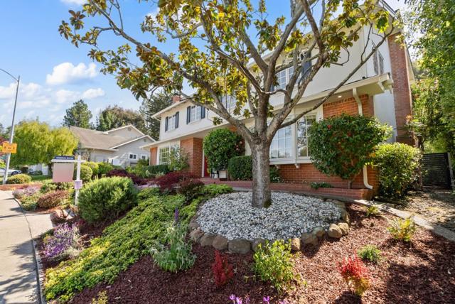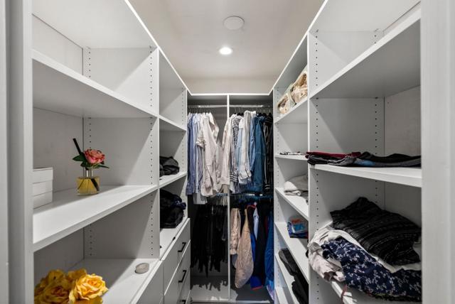2811 HALLMARK DRIVE, BELMONT CA 94002
- 4 beds
- 3.00 baths
- 2,380 sq.ft.
- 14,556 sq.ft. lot
Property Description
This exceptional 2-story home is nestled in Belmont's desirable Hallmark neighborhood, boasting undeniable curb appeal. It is one of a kind because of its unique expanded floor plan; 15C (larger family room & garage) for Hallmark. Formal entry leading to grand living room w/sleek linear gas fireplace, custom built-ins, & bay window. Chefs kitchen w/quartz countertops, abundant white cabinetry, large center island w/charging stations, pendant lighting, & top-tier stainless appliances: 6-burner gas cooktop, oven, microwave refrigerator, wine fridge & pantry area. Open-concept family & dining area offers ample space, elegant built-ins, gas fireplace, bay window, & French doors to backyard. Full hall bath features wood vanity, & tiled stall shower. Upstairs offers 4 good sized bedrooms, including a primary suite w/sitting area w/3rd bay window, large closet, & spa-style bath w/dual sinks & a frameless shower. Second full bathroom adds comfort w/wood vanity & shower-over-tub. Outside, enjoy backyard oasis w/shuttered cabana, paver patio, elevated deck area w/ hill views, water feature, lighting, vegetable garden, & fruit trees. This home is ready for its new owners. Close to Belmont's highly regarding schools,Fox Elementary, Ralston Middle, Waterdog hiking trails & highways 92 & 280.
Listing Courtesy of Debbie Wilhelm, Coldwell Banker Realty
Interior Features
Exterior Features
Use of this site means you agree to the Terms of Use
Based on information from California Regional Multiple Listing Service, Inc. as of May 11, 2025. This information is for your personal, non-commercial use and may not be used for any purpose other than to identify prospective properties you may be interested in purchasing. Display of MLS data is usually deemed reliable but is NOT guaranteed accurate by the MLS. Buyers are responsible for verifying the accuracy of all information and should investigate the data themselves or retain appropriate professionals. Information from sources other than the Listing Agent may have been included in the MLS data. Unless otherwise specified in writing, Broker/Agent has not and will not verify any information obtained from other sources. The Broker/Agent providing the information contained herein may or may not have been the Listing and/or Selling Agent.

