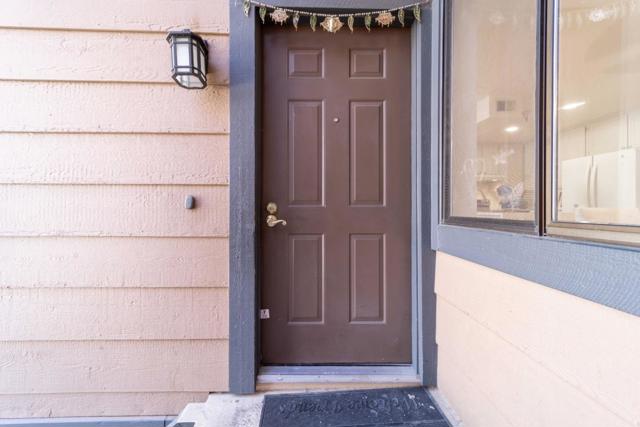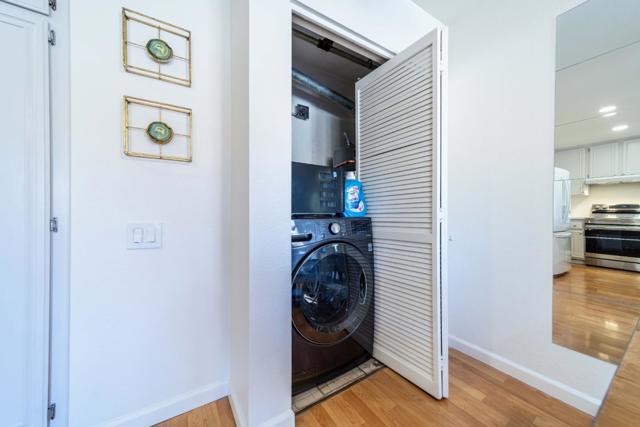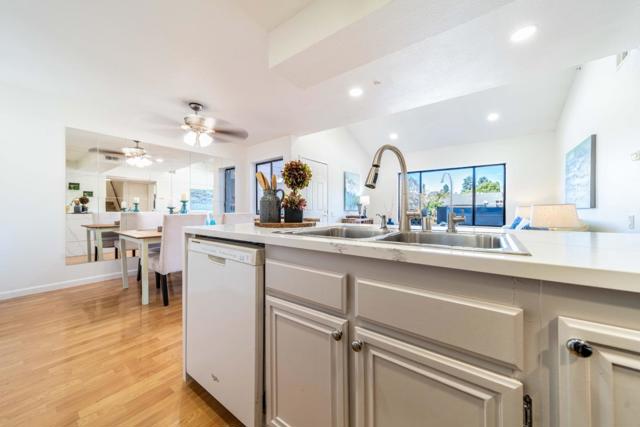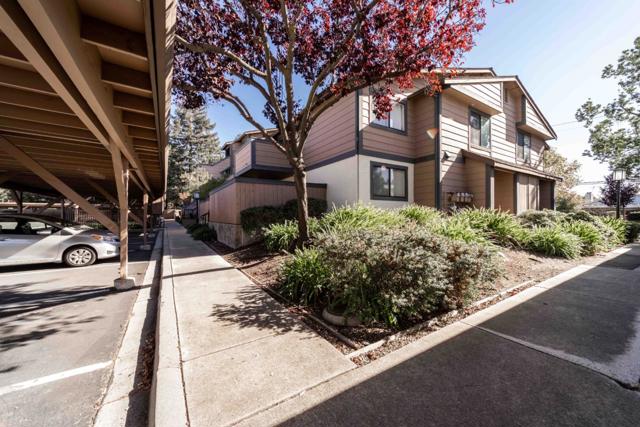281 HACKAMORE, FREMONT CA 94539
- 3 beds
- 2.00 baths
- 1,204 sq.ft.
Property Description
Discover this beautifully upgraded 3-bedroom, 2-bathroom home with 1,204 sqft of thoughtfully designed living space. Recent updates include elegant recessed lighting and a stunning quartz waterfall countertop that adds a touch of luxury to the kitchen. The homes open floor plan features a vaulted ceiling in the living room, creating an airy, spacious feel. The layout includes a versatile downstairs bedroom with a private balcony and a large master bedroom upstairs, providing a relaxing retreat. Located in the top-rated Leitch/Warm Springs Elementary, Horner Junior High, and Irvington High school districts, this home also provides easy access to highways 880 and 680 and is close to shopping, dining, and San Francisco Bay University. Nestled in a welcoming community known for its vibrant atmosphere and convenient amenities, Warm Springs offers a perfect balance of neighborhood charm and city accessibility. Enjoy local parks, walking trails, and a close-knit community all in the heart of Silicon Valley.
Listing Courtesy of Nick Roe, Doorlight Inc
Interior Features
Exterior Features
Use of this site means you agree to the Terms of Use
Based on information from California Regional Multiple Listing Service, Inc. as of September 1, 2025. This information is for your personal, non-commercial use and may not be used for any purpose other than to identify prospective properties you may be interested in purchasing. Display of MLS data is usually deemed reliable but is NOT guaranteed accurate by the MLS. Buyers are responsible for verifying the accuracy of all information and should investigate the data themselves or retain appropriate professionals. Information from sources other than the Listing Agent may have been included in the MLS data. Unless otherwise specified in writing, Broker/Agent has not and will not verify any information obtained from other sources. The Broker/Agent providing the information contained herein may or may not have been the Listing and/or Selling Agent.












































