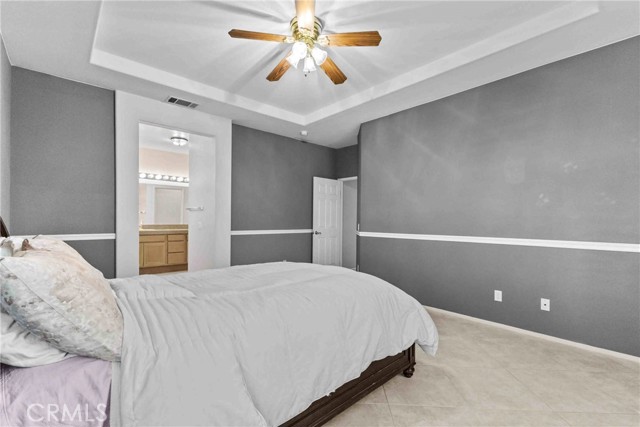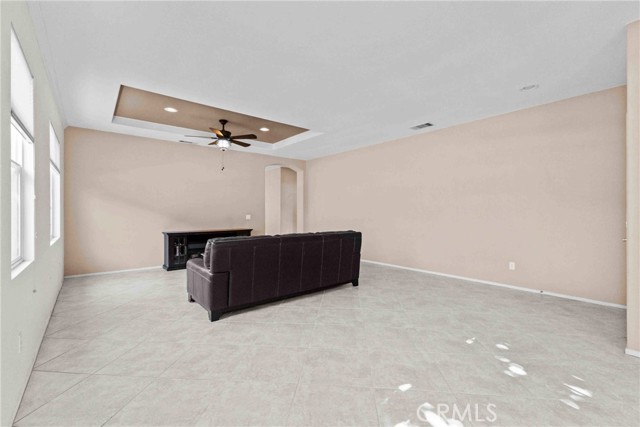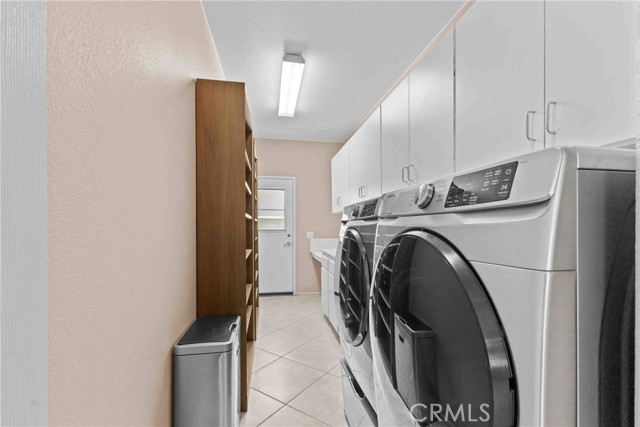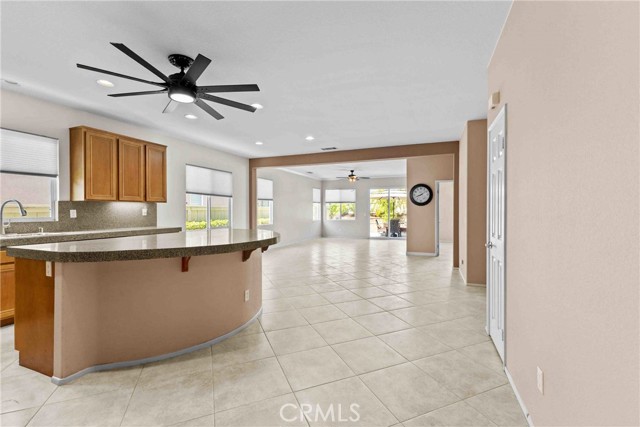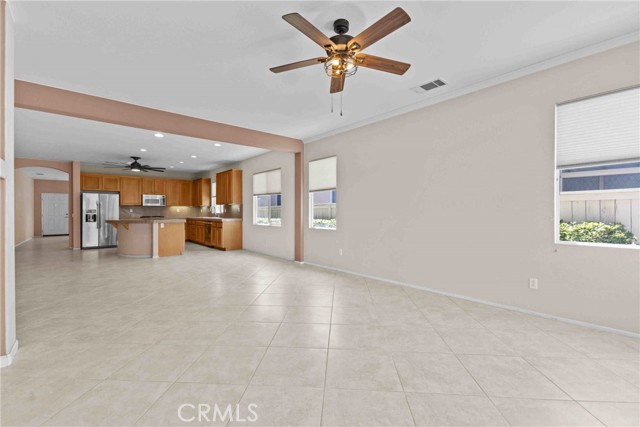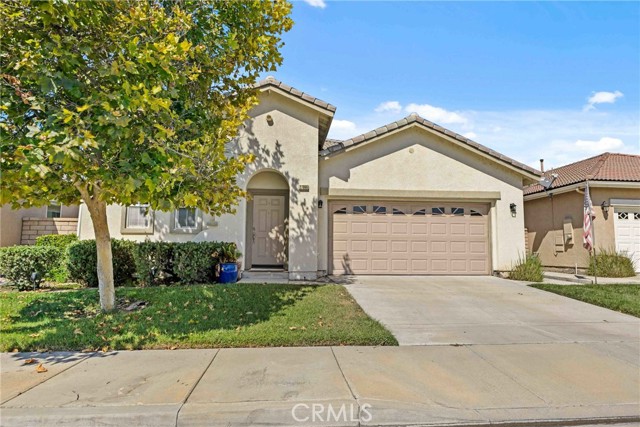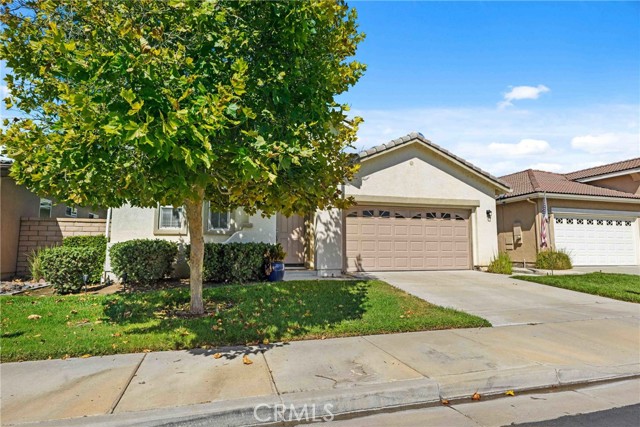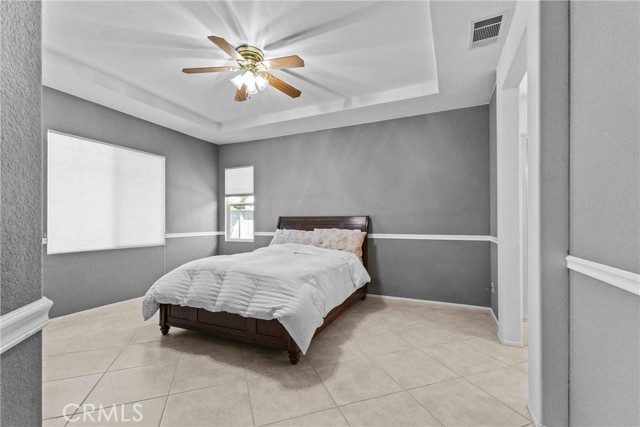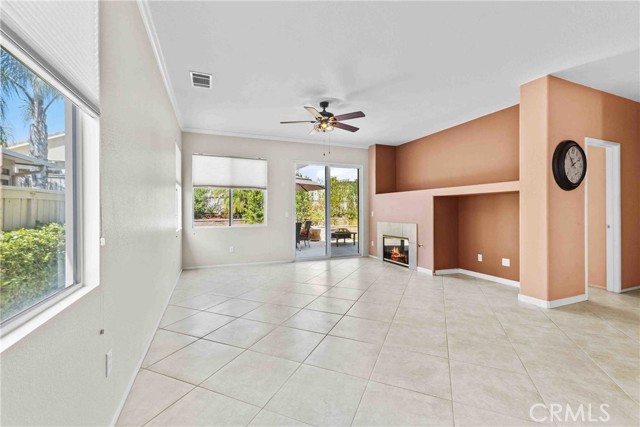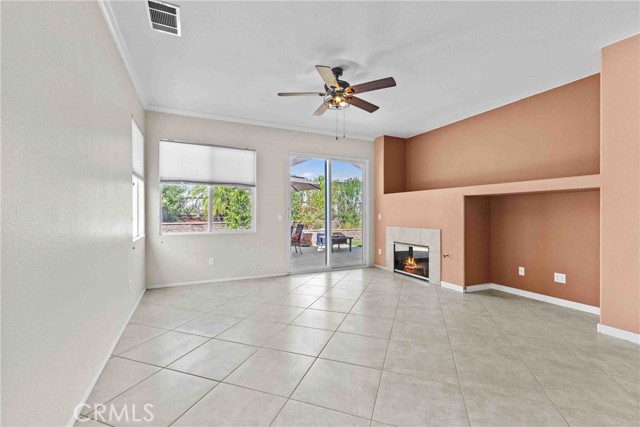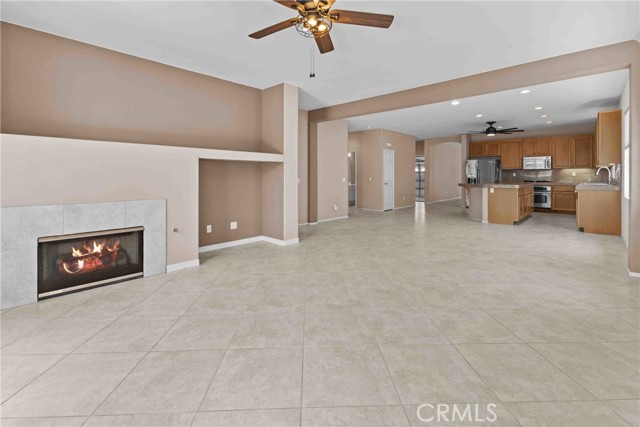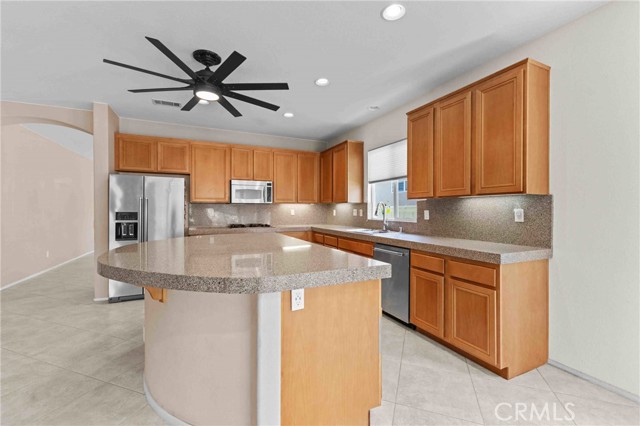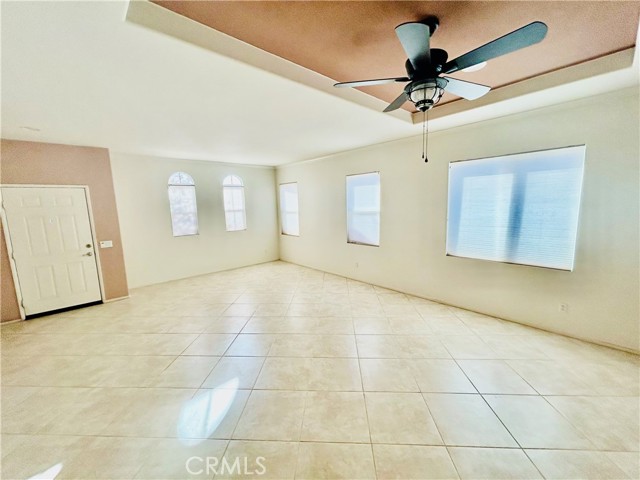27966 CRYSTAL SPRING DRIVE, MENIFEE CA 92584
- 3 beds
- 2.00 baths
- 2,091 sq.ft.
- 5,663 sq.ft. lot
Property Description
Welcome to 27966 Crystal Spring Dr., nestled in the vibrant 55+ active adult Oasis community of Menifee, CA! This stunning property offers a perfect blend of comfort, style, and an engaging lifestyle just waiting for you to explore. As you step inside, you'll be immediately captivated by the open-concept design that flows seamlessly from room to room. Natural light pours in through large windows, illuminating the spacious living area, which is perfect for entertaining friends or enjoying cozy evenings at home. The modern kitchen is a chef's dream, featuring sleek countertops, stainless steel appliances, and ample storage, making meal prep a delight. Retreat to the luxurious master suite, where tranquility reigns. With a generous layout, it boasts a private en-suite bathroom complete with dual sinks and a walk-in shower, offering a serene escape after a long day. Additional bedrooms provide versatility for guests or hobbies, ensuring you have all the space you need. But the allure of this property extends beyond its walls. Step outside to your beautifully landscaped backyard, where you can soak up the California sun or host gatherings under the stars. The community amenities are second to none, featuring a sparkling pool, fitness center, and a variety of social clubs and activities designed to foster connections and friendships. Located in the heart of Menifee, you're just moments away from shopping, dining, and recreational opportunities. Enjoy nearby parks, golf courses, and the scenic beauty of the surrounding area, all while being part of a welcoming community that celebrates an active lifestyle. Don't miss your chance to make 27966 Crystal Spring Dr. your new home—where comfort meets adventure in an idyllic 55+ community!
Listing Courtesy of Zana Cooper-Metsch, Cooper Real Estate
Interior Features
Exterior Features
Use of this site means you agree to the Terms of Use
Based on information from California Regional Multiple Listing Service, Inc. as of March 24, 2025. This information is for your personal, non-commercial use and may not be used for any purpose other than to identify prospective properties you may be interested in purchasing. Display of MLS data is usually deemed reliable but is NOT guaranteed accurate by the MLS. Buyers are responsible for verifying the accuracy of all information and should investigate the data themselves or retain appropriate professionals. Information from sources other than the Listing Agent may have been included in the MLS data. Unless otherwise specified in writing, Broker/Agent has not and will not verify any information obtained from other sources. The Broker/Agent providing the information contained herein may or may not have been the Listing and/or Selling Agent.

