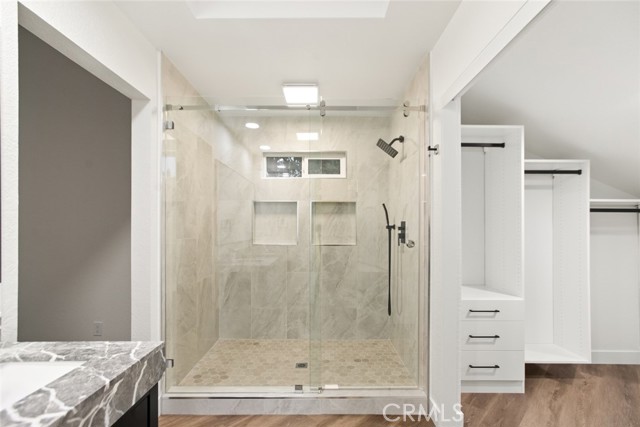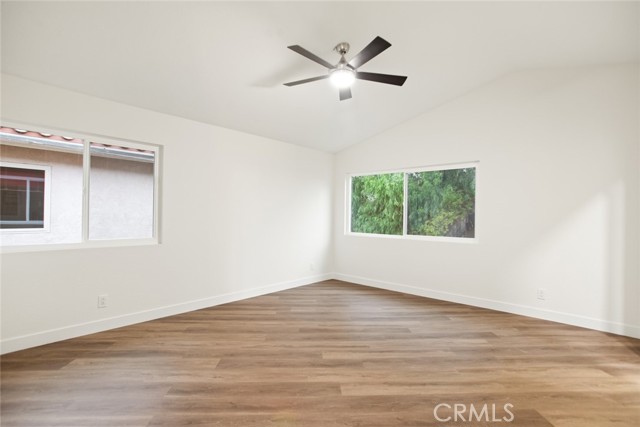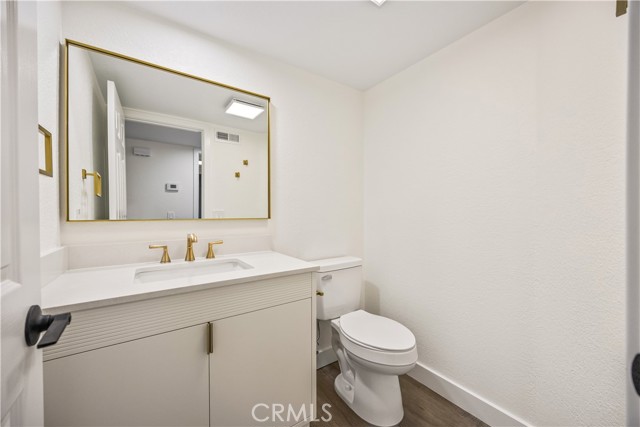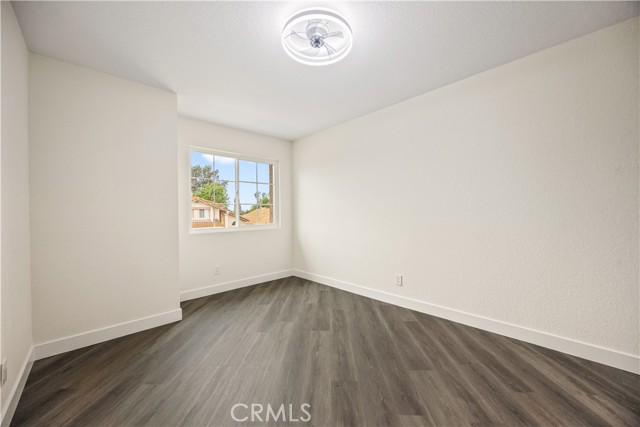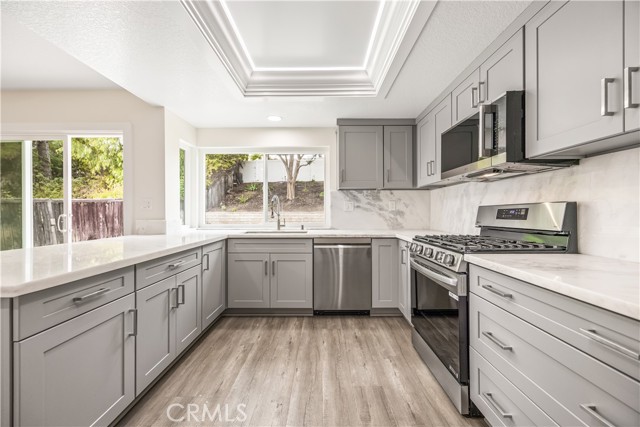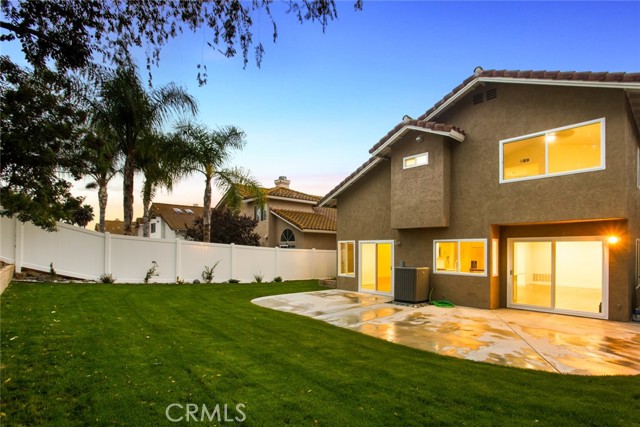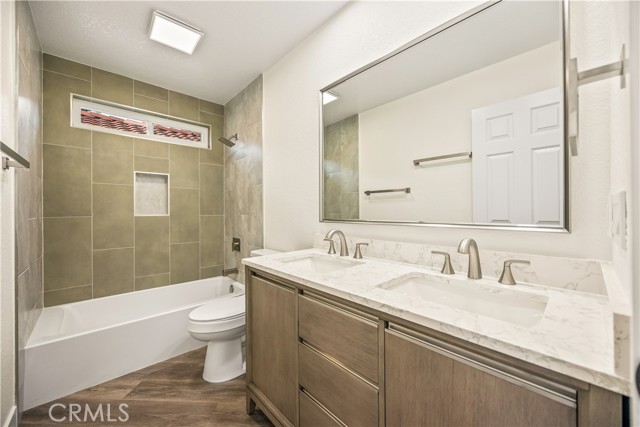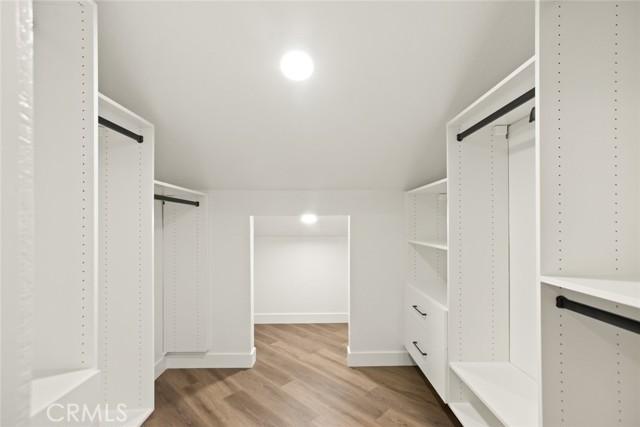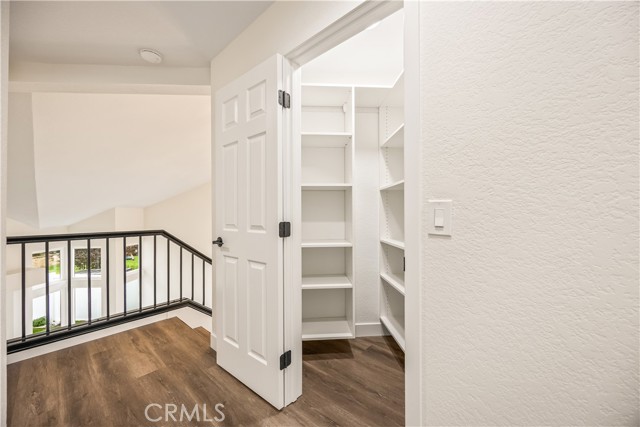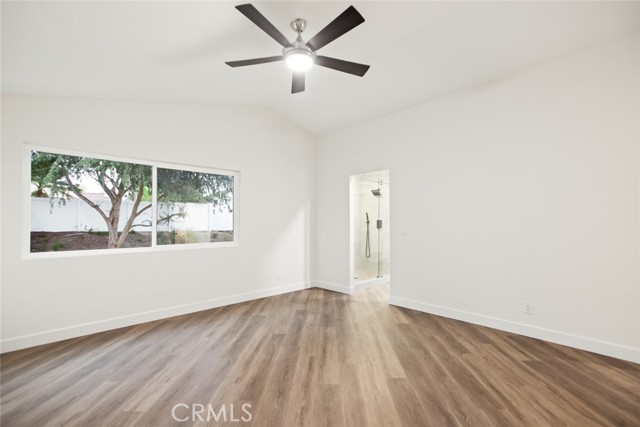27438 SENNA COURT, TEMECULA CA 92591
- 4 beds
- 2.50 baths
- 2,178 sq.ft.
- 6,098 sq.ft. lot
Property Description
This home offers confidence, comfort, and convenience with a truly move-in-ready design, where every detail has been thoughtfully upgraded. Located within walking distance of the Award-winning Chaparral High School, the Promenade Temecula Mall, and just minutes’ driving distance from the I-15 Freeway — making this the perfect home for a commuter — and just minutes from the famous Temecula Wine Country and Old Town Temecula. As you read this, ask yourself this question: Why worry about future projects? This home showcases professional renovations with some of the finest finishes available. Welcome to your new home — step through the double door entry and be greeted by a freshly painted interior, soaring ceilings, and modern chandeliers that set the tone. The Sweeping staircase features custom-detailed bullnoses, and the house boasts all-new dual-pane windows throughout. We know the Kitchen is the heart of every home — here, I present to you a true Masterpiece with custom hand-selected cabinetry and knobs, Quartzite REAL natural stone countertops, stainless steel LG appliances, and a designer sink and faucet with finishing touches. The family room includes a quartzite stone fireplace surround. We are not only speaking Custom, We are speaking about Flow — Open, Inviting, and Connected. Upstairs, you’ll find all bedrooms, each appointed with fandeliers and custom closet shelving. The upgrades continue with new interior doors throughout the home and updated GFCIs for a modern finish. Bathrooms have been fully renovated with new tiling, marble vanities for luxury, modern faucets, new plumbing throughout, new toilets, and new exhaust fans. In the Heat of the Summer months, don't fret, enjoy a NEW HVAC system with a thermostat plus a NEW water heater. Enjoy a two-car garage, open floor plan, and patio overlooking a pool-sized backyard with new green sod. The exterior also includes drought-tolerant landscaping, a new irrigation system, decorative white stone, and a waterfall entry feature.
Listing Courtesy of Mike Quiroga, Link Brokerages
Interior Features
Exterior Features
Use of this site means you agree to the Terms of Use
Based on information from California Regional Multiple Listing Service, Inc. as of September 19, 2025. This information is for your personal, non-commercial use and may not be used for any purpose other than to identify prospective properties you may be interested in purchasing. Display of MLS data is usually deemed reliable but is NOT guaranteed accurate by the MLS. Buyers are responsible for verifying the accuracy of all information and should investigate the data themselves or retain appropriate professionals. Information from sources other than the Listing Agent may have been included in the MLS data. Unless otherwise specified in writing, Broker/Agent has not and will not verify any information obtained from other sources. The Broker/Agent providing the information contained herein may or may not have been the Listing and/or Selling Agent.

