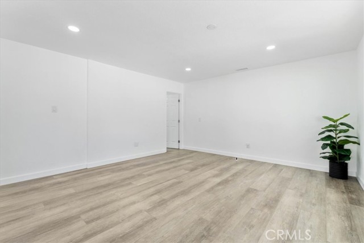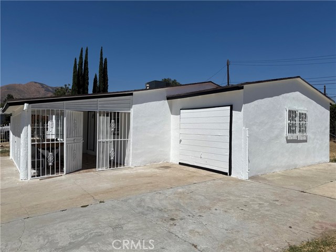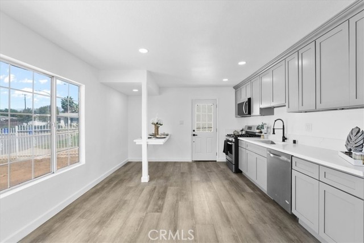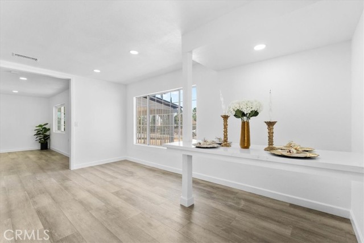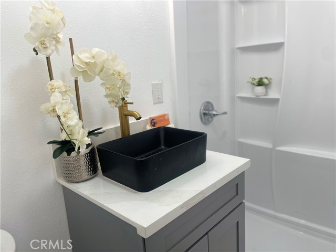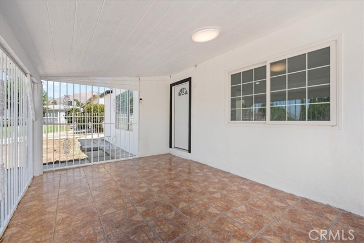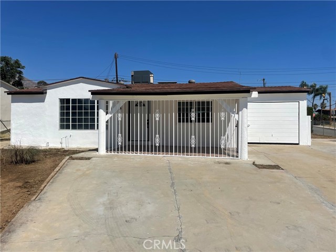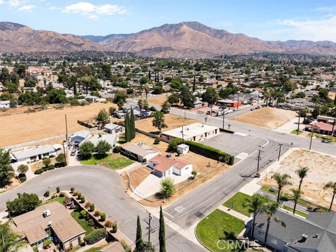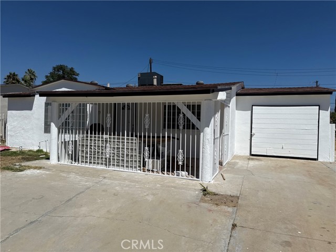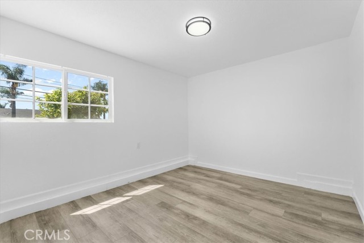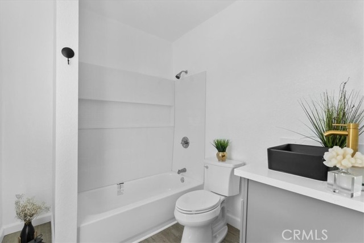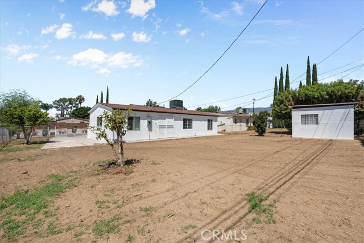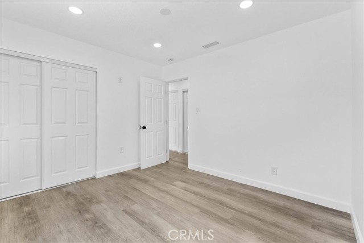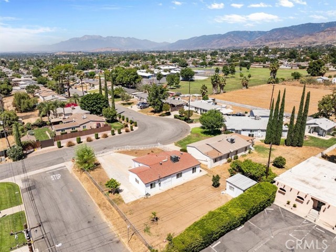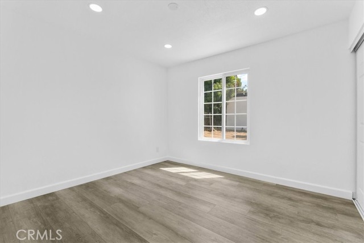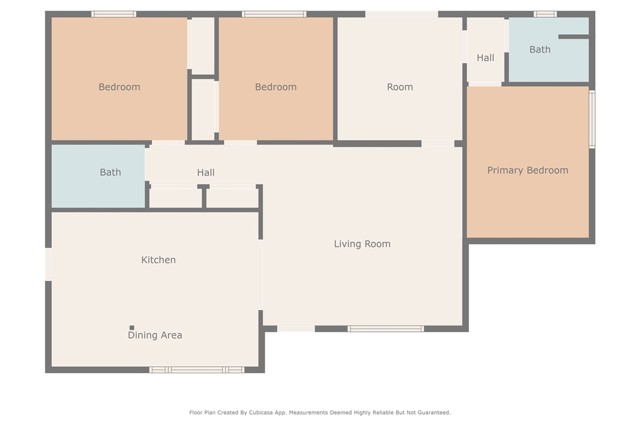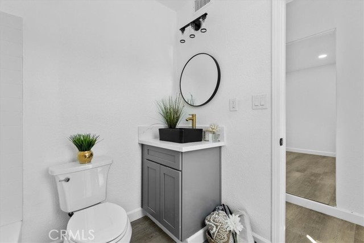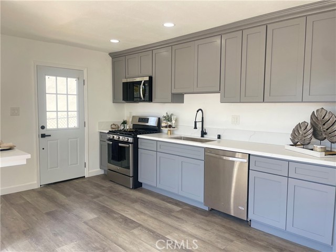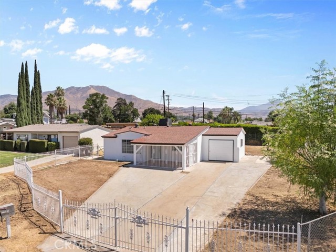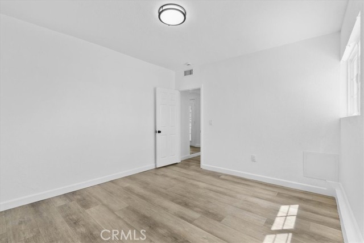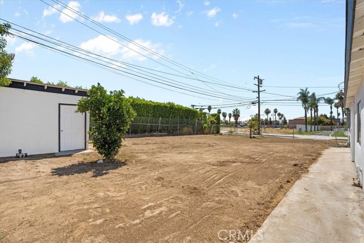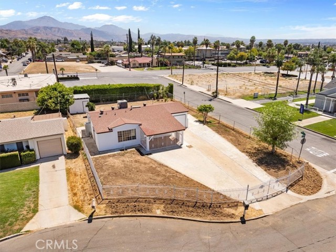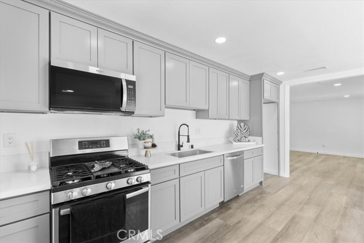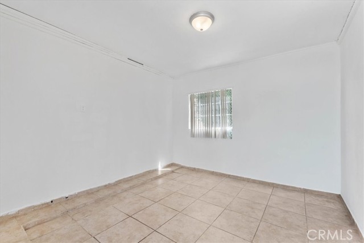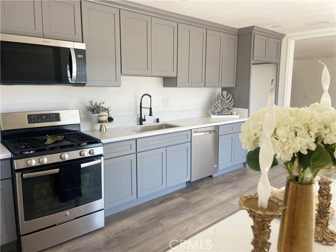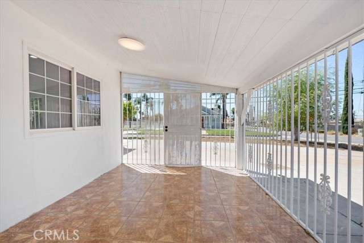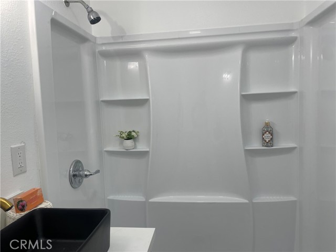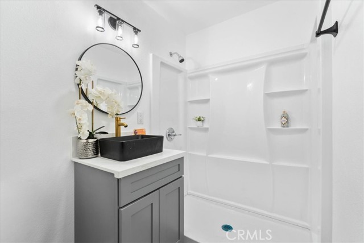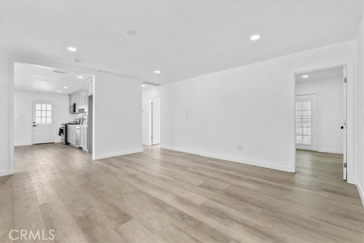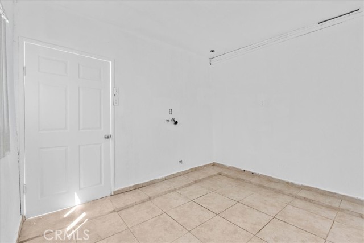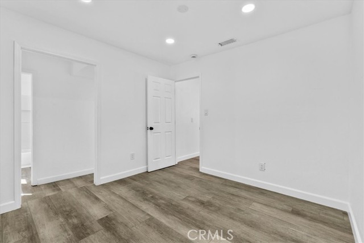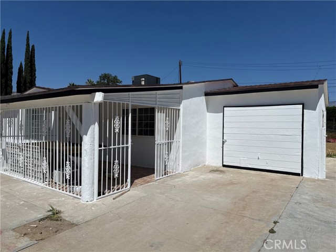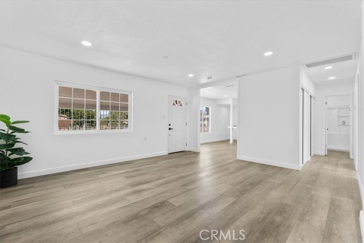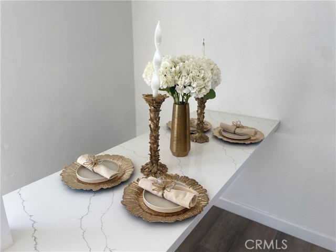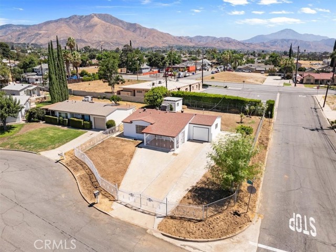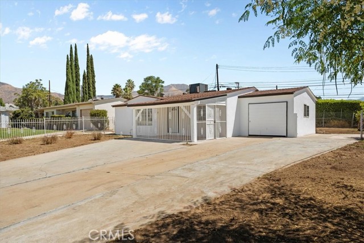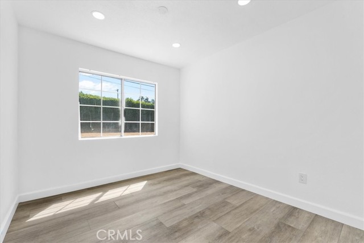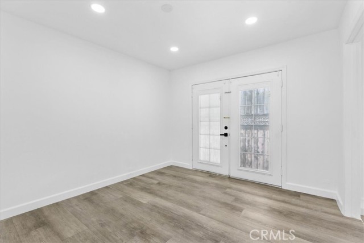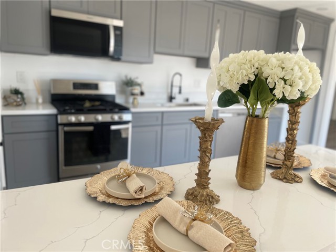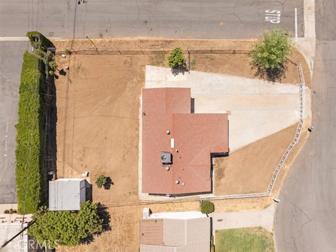27256 13TH STREET, HIGHLAND CA 92346
- 3 beds
- 2.00 baths
- 1,178 sq.ft.
- 7,700 sq.ft. lot
Property Description
Welcome to this beautifully updated Highland home, originally built in 1955, offering the perfect blend of classic charm and modern convenience. With 3 spacious bedrooms, 2 bathrooms, and a versatile bonus room, this property is designed to meet your lifestyle needs whether you're looking for extra space for a home office, gym, game room, or even TV room. Step onto the inviting front porch, perfect for relaxing or hosting gatherings, and enjoy the expansive backyard ideal for outdoor entertaining, pets, or future projects like a swimming pool, workshop, or even an ADU. The long gated driveway provides ample off-street parking. Inside, you'll find a large living room featuring brand-new vinyl flooring, and a spacious kitchen with a dedicated dining area at the heart of the homeperfect for family meals and entertaining. The enclosed bonus room with French doors opens to the backyard and can serve as a 4th bedroom or bonus space, tailored to your needs. Recent upgrades include: New interior & exterior paint, New flooring throughout, New fixtures & finishes, New HVAC system, New Water Heater Updated plumbing and electrical panel. New Quartz countertops, kitchen stainless steel appliances, and sink. Renovated bathrooms The garage has been converted to an additional room, providing even more flexibility. The back and side yards are a blank canvas ready for your personal landscaping vision and offer breathtaking mountain views. Located in a well-established neighborhood that radiates pride of ownership, close to the Historical Old Town, this home is close to top-rated schools, shopping centers, and freeway access making your daily commute and errands a breeze.
Listing Courtesy of Maria Elena Gonzalez, Allison James Estates & Homes
Interior Features
Exterior Features
Use of this site means you agree to the Terms of Use
Based on information from California Regional Multiple Listing Service, Inc. as of August 23, 2025. This information is for your personal, non-commercial use and may not be used for any purpose other than to identify prospective properties you may be interested in purchasing. Display of MLS data is usually deemed reliable but is NOT guaranteed accurate by the MLS. Buyers are responsible for verifying the accuracy of all information and should investigate the data themselves or retain appropriate professionals. Information from sources other than the Listing Agent may have been included in the MLS data. Unless otherwise specified in writing, Broker/Agent has not and will not verify any information obtained from other sources. The Broker/Agent providing the information contained herein may or may not have been the Listing and/or Selling Agent.

