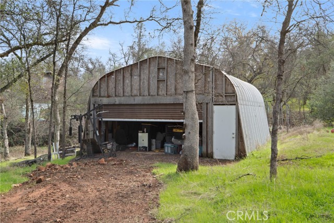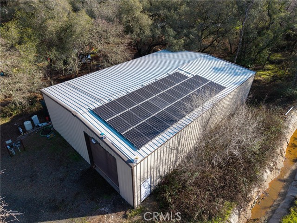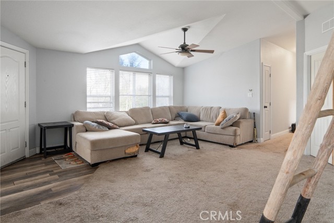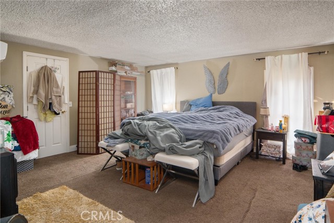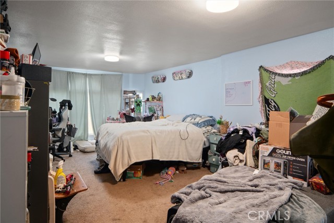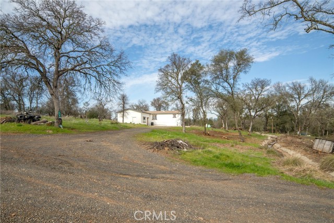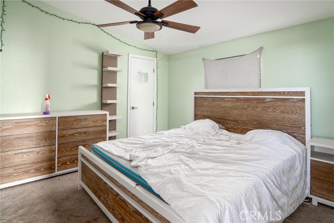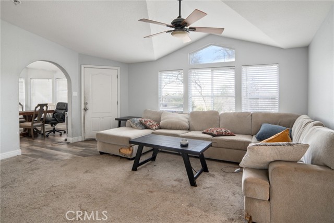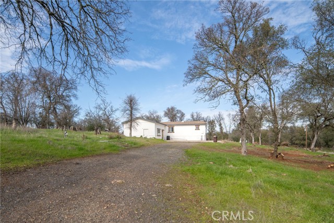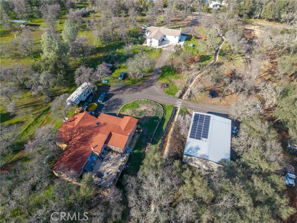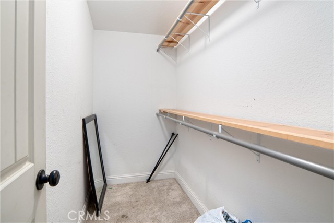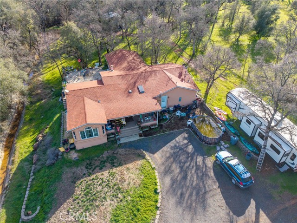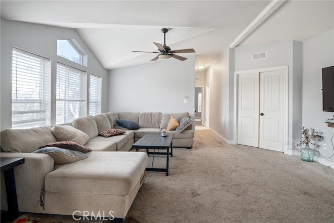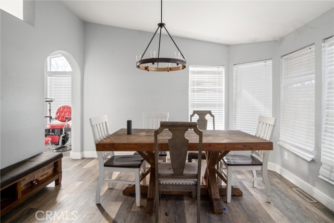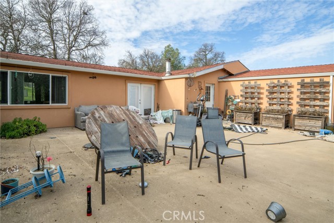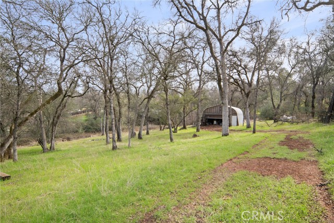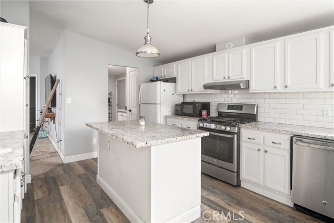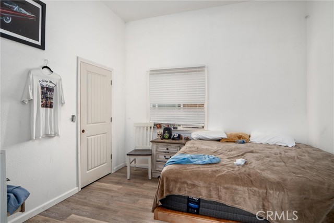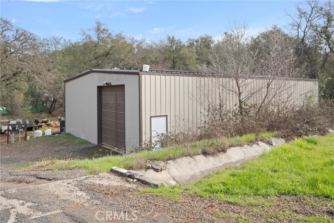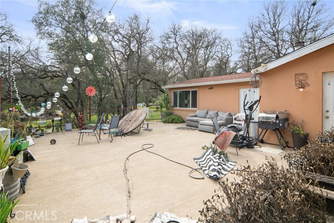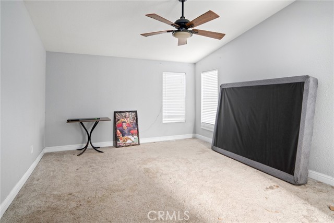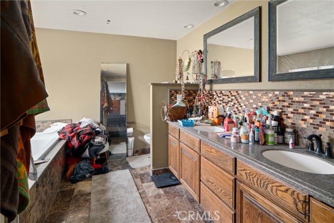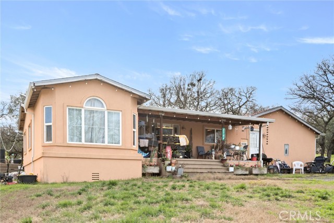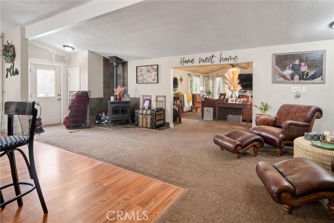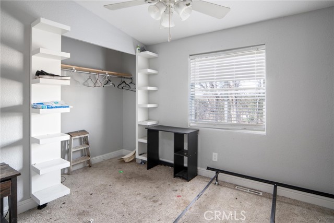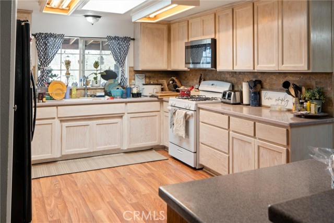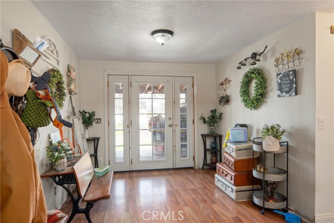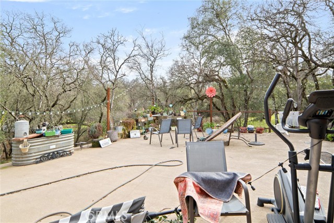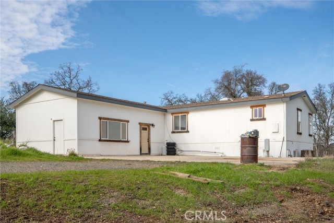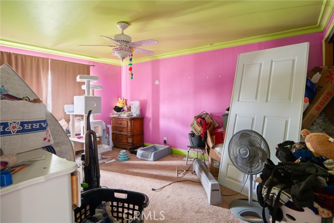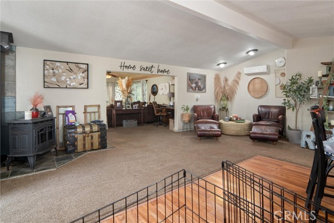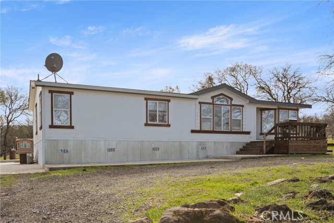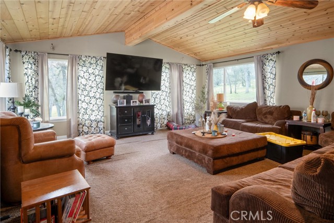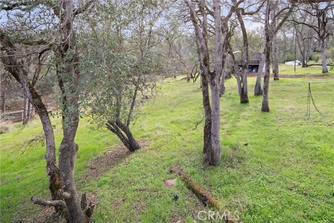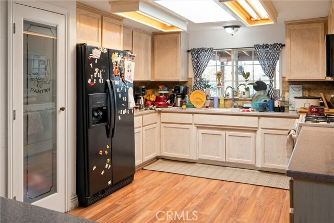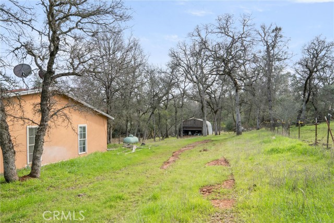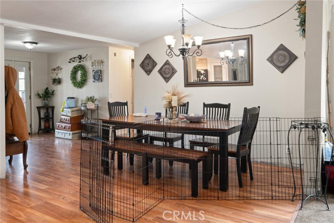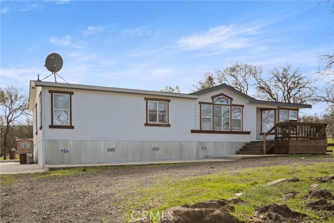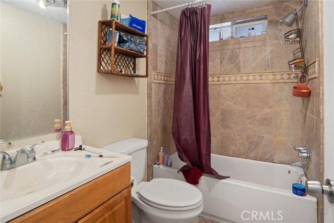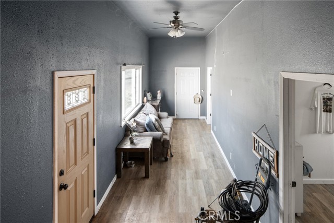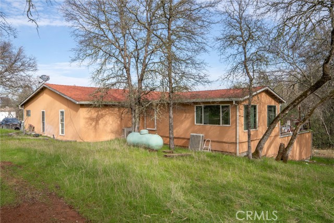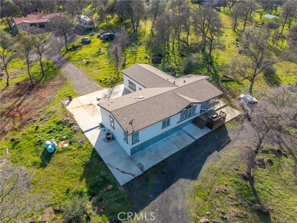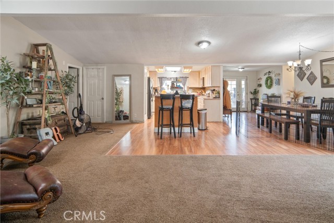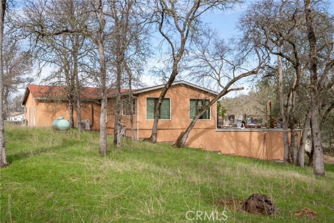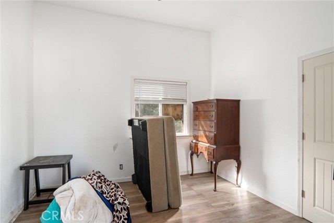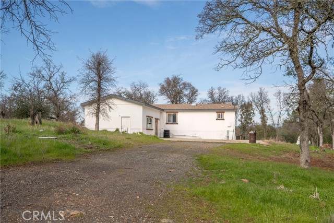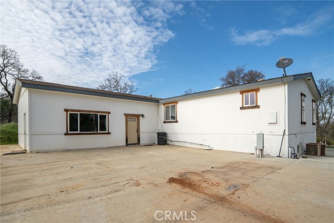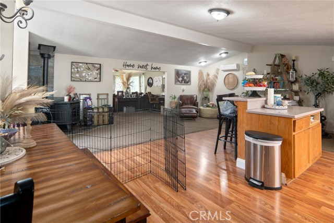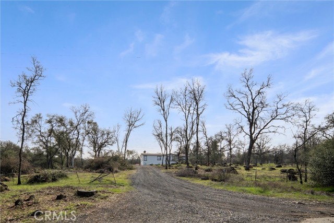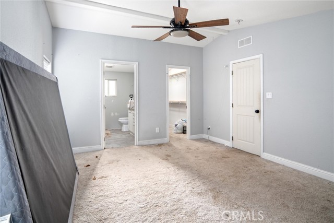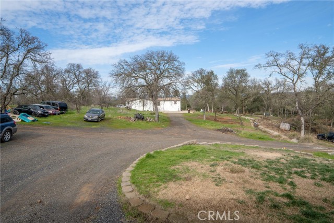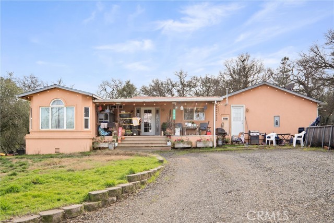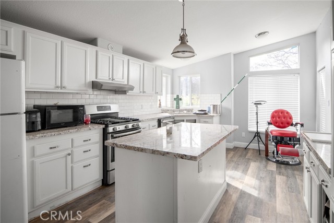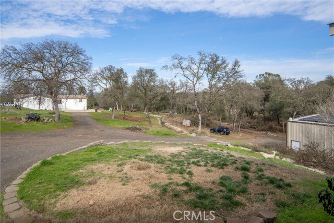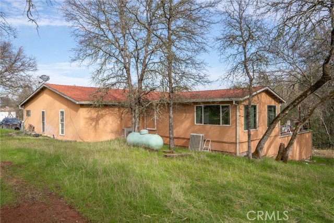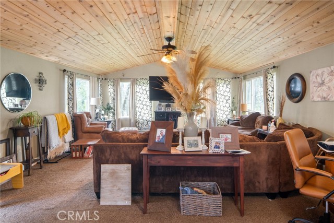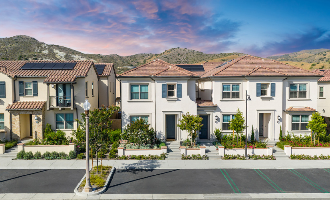2702 PINECREST ROAD, OROVILLE CA 95966
- 3 beds
- 2.00 baths
- 2,446 sq.ft.
- 218,671 sq.ft. lot
Property Description
Discover a rare opportunity with two manufactured homes on one lot on just over 5 acres at 2704 & 2702 Pinecrest Rd. The main home offers three bedrooms, two bathrooms, and 2,446 sq. ft. of living space, featuring an open floor plan, a spacious kitchen flowing into the family room, and a stunning great room with vaulted ceilings and oversized windows for natural light. The oversized primary suite has a large walk-in closet, double vanity, and soaking tub. The second home includes four bedrooms, two bathrooms, and 1,867 sq. ft., complete with an updated kitchen, a spacious living room, and a primary suite with vaulted ceilings, a walk-in closet, and a soaking tub with a double vanity and walk-in shower. Both homes share a massive shop with a power meter and paid-off solar, making this an ideal property for multi-generational living, rental income, or investment potential. Don’t miss this incredible opportunity—schedule a showing today!
Listing Courtesy of Justin Eldridge, Table Mountain Realty, Inc.
Interior Features
Exterior Features
Use of this site means you agree to the Terms of Use
Based on information from California Regional Multiple Listing Service, Inc. as of June 3, 2025. This information is for your personal, non-commercial use and may not be used for any purpose other than to identify prospective properties you may be interested in purchasing. Display of MLS data is usually deemed reliable but is NOT guaranteed accurate by the MLS. Buyers are responsible for verifying the accuracy of all information and should investigate the data themselves or retain appropriate professionals. Information from sources other than the Listing Agent may have been included in the MLS data. Unless otherwise specified in writing, Broker/Agent has not and will not verify any information obtained from other sources. The Broker/Agent providing the information contained herein may or may not have been the Listing and/or Selling Agent.

