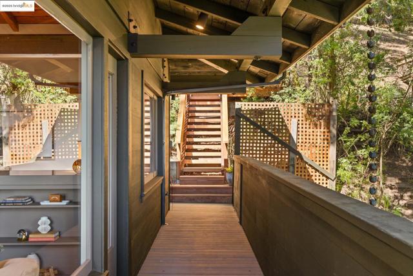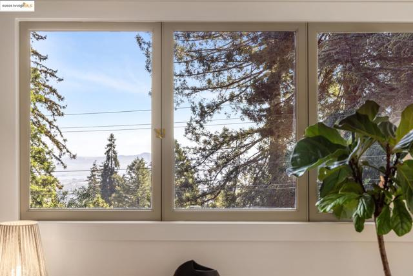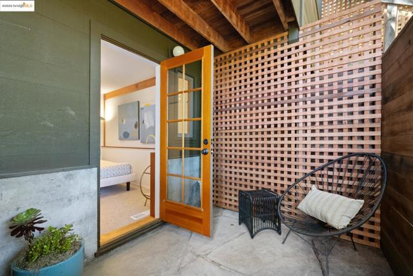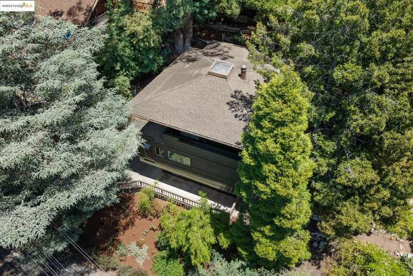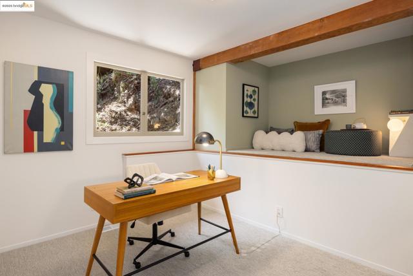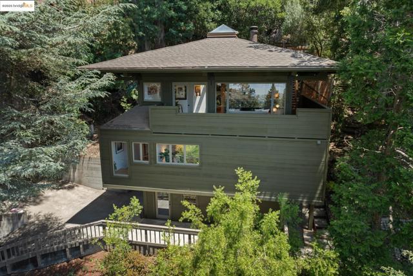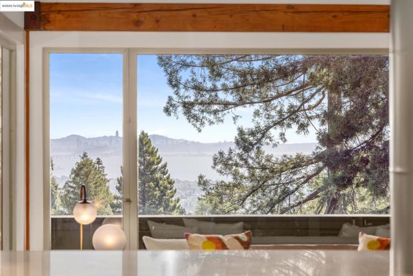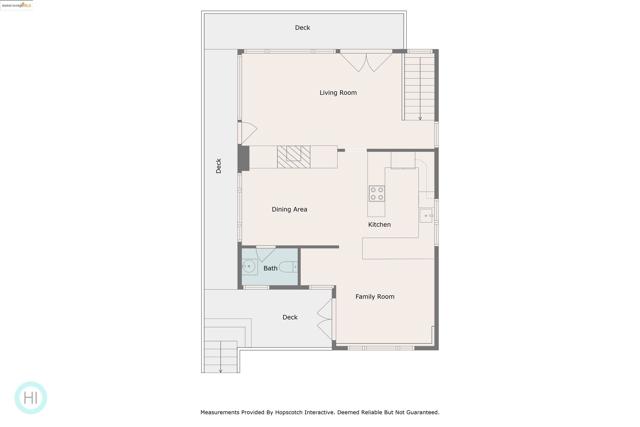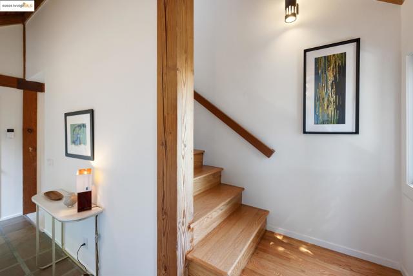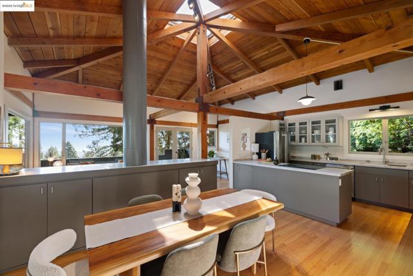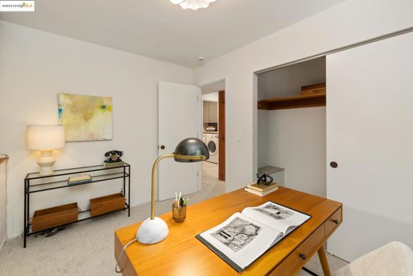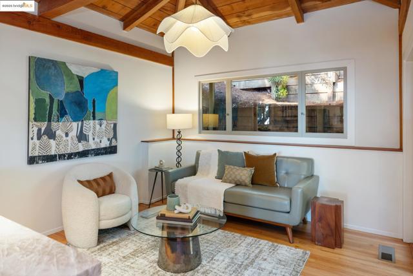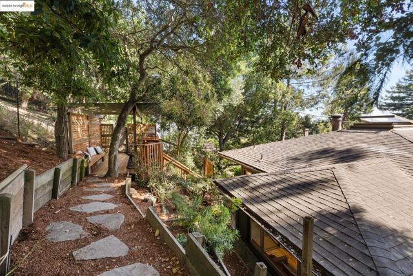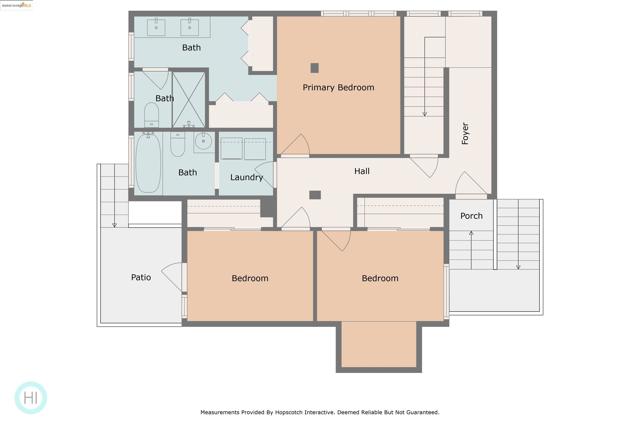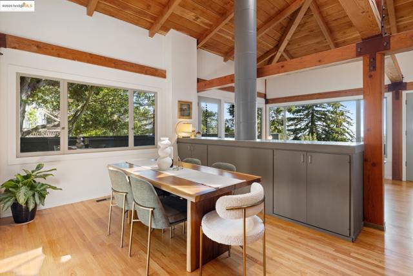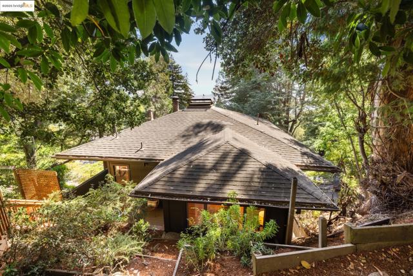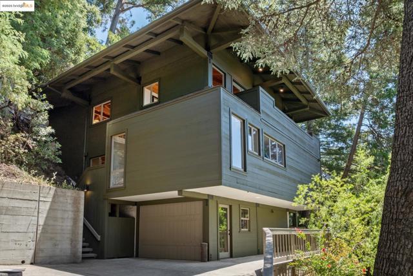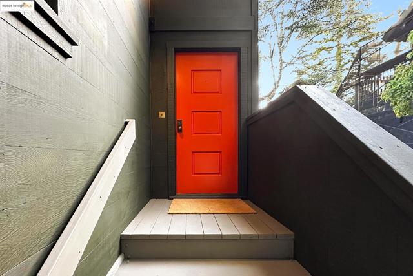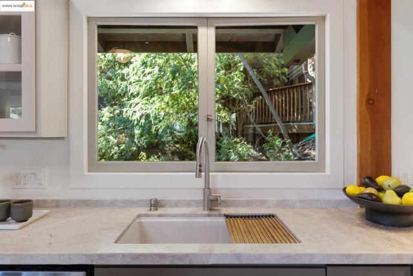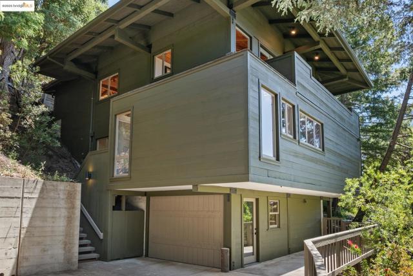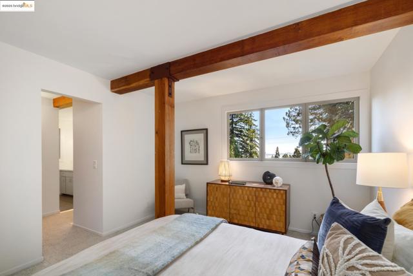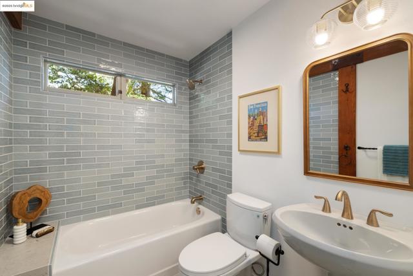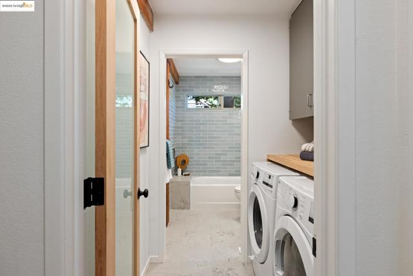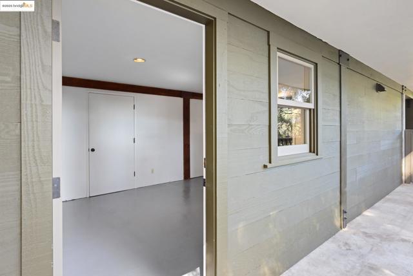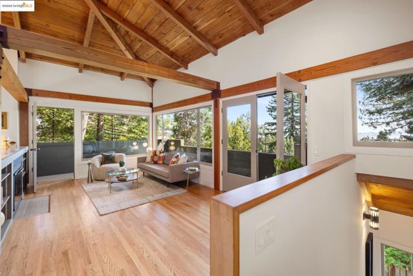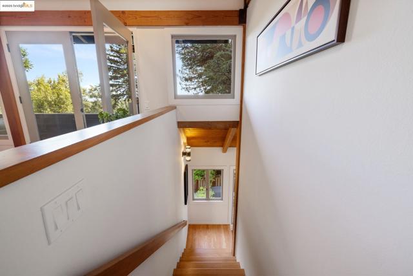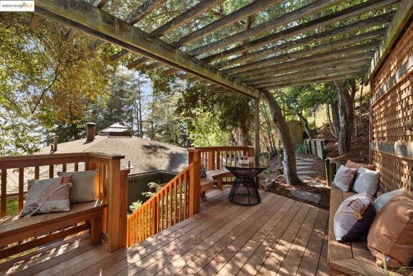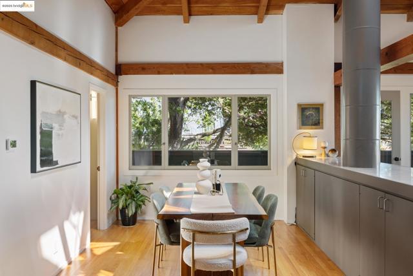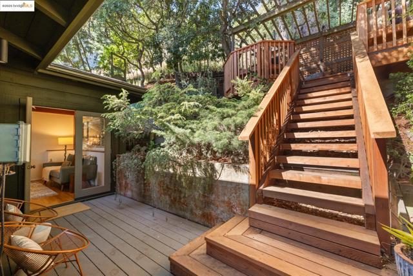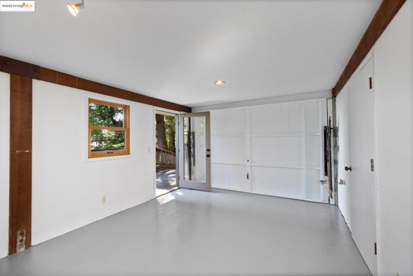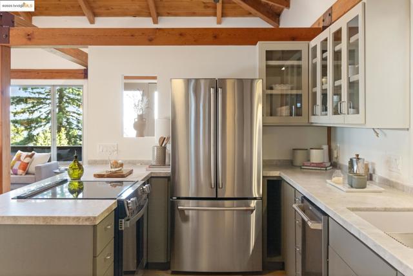2684 SHASTA RD, BERKELEY CA 94708
- 3 beds
- 2.50 baths
- 1,784 sq.ft.
- 6,507 sq.ft. lot
Property Description
This Modernist 1979 Berkeley Hills home is a love letter to structure, celebrating the honest use of materials, thoughtful geometry, and the quiet rhythm of light through wood. Exposed beams, raw timber ceilings, expansive windows, a central skylight, and a wraparound deck bring the outdoors in. The upper level features open public spaces with views - including glimpses of San Francisco - and a centered floor plan that evolves with the natural light. Downstairs are three bedrooms and two full baths, including a private primary suite and a convenient laundry area. A one-car garage and additional storage complete the practical needs. Shasta Road is a favorite Berkeley Hills street: make a left for UC Berkeley, downtown, and Northside shops & restaurants. Make a right and you’re on your way to Tilden Park, with its trails, Little Farm, Lake Anza, Steam Train, Botanical Garden, and more. This is a home that offers structure and soul - just minutes from trailheads, markets, and makers.
Listing Courtesy of Mark Hardwicke, BHG RE Reliance Partners
Interior Features
Exterior Features
Use of this site means you agree to the Terms of Use
Based on information from California Regional Multiple Listing Service, Inc. as of June 19, 2025. This information is for your personal, non-commercial use and may not be used for any purpose other than to identify prospective properties you may be interested in purchasing. Display of MLS data is usually deemed reliable but is NOT guaranteed accurate by the MLS. Buyers are responsible for verifying the accuracy of all information and should investigate the data themselves or retain appropriate professionals. Information from sources other than the Listing Agent may have been included in the MLS data. Unless otherwise specified in writing, Broker/Agent has not and will not verify any information obtained from other sources. The Broker/Agent providing the information contained herein may or may not have been the Listing and/or Selling Agent.

