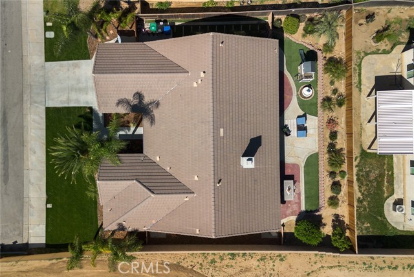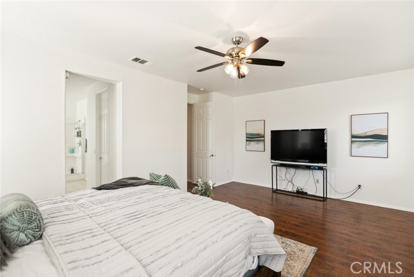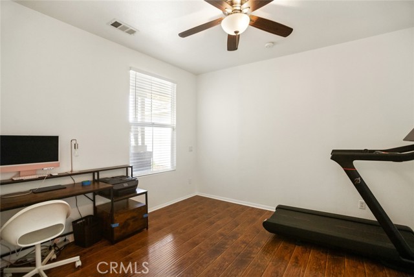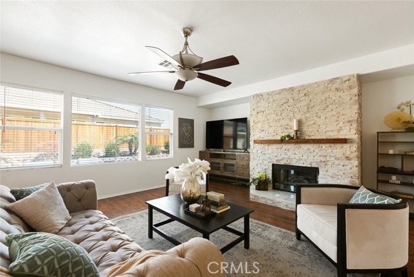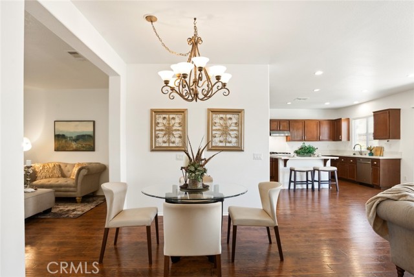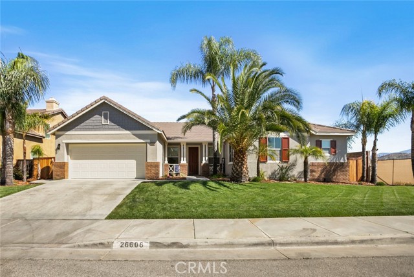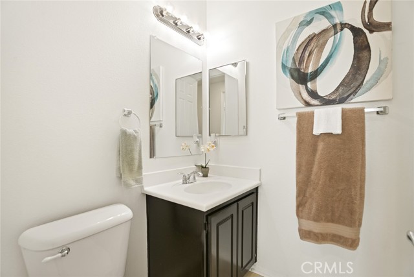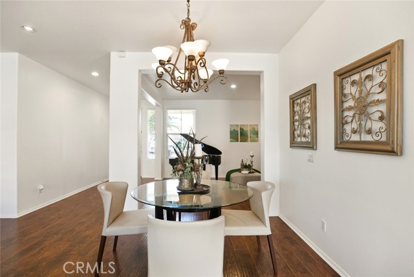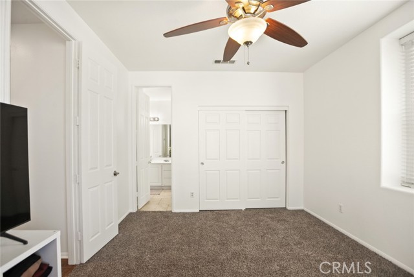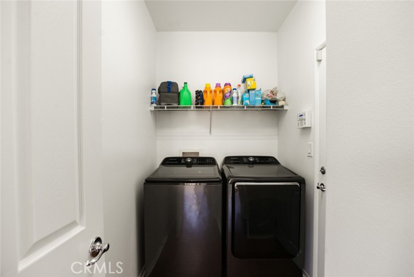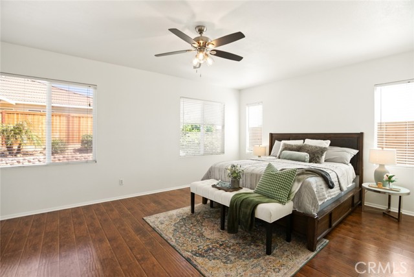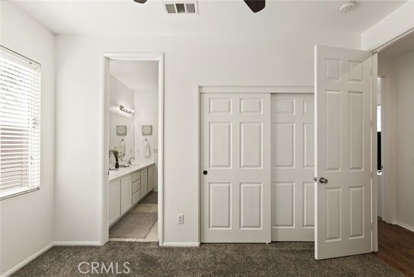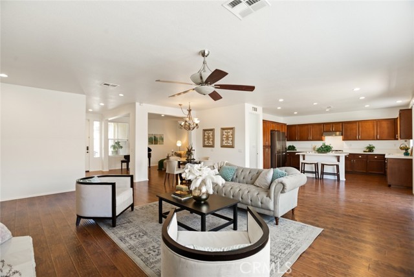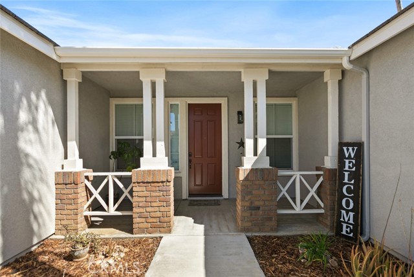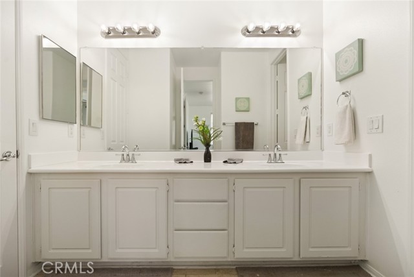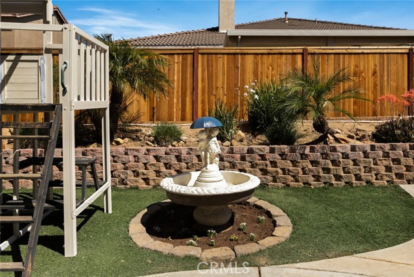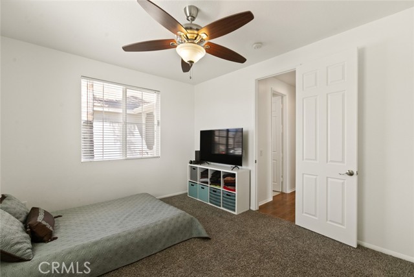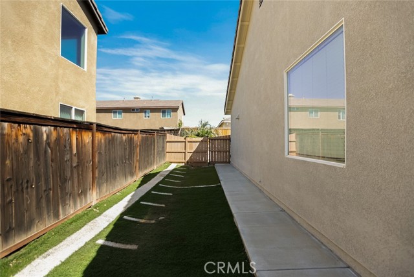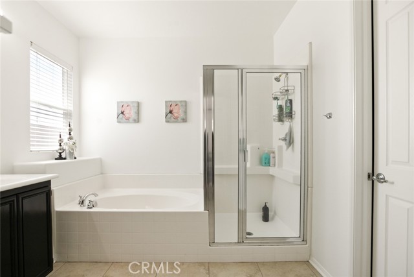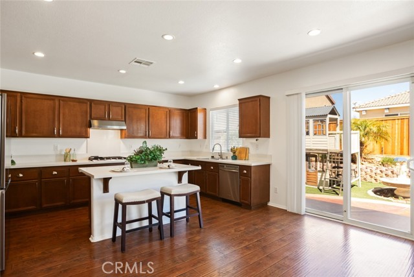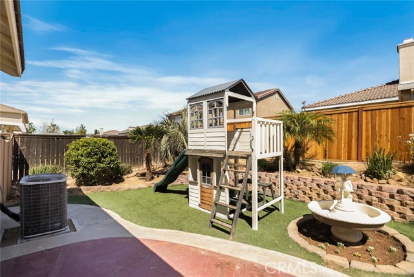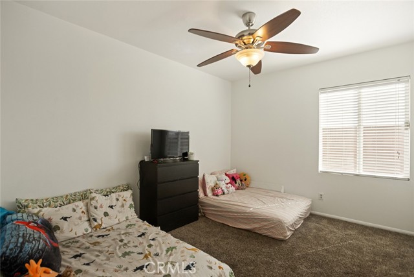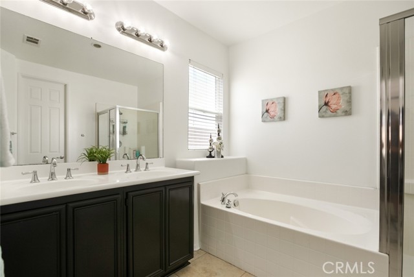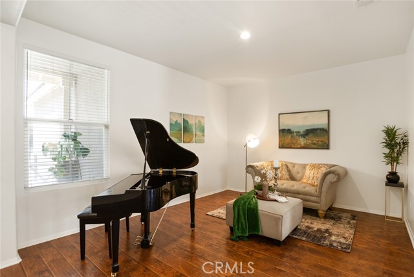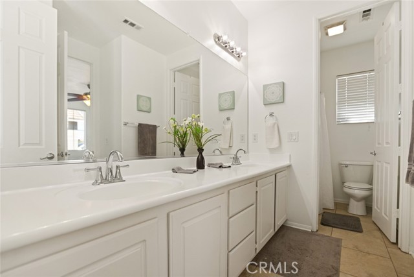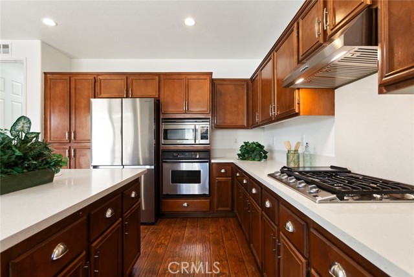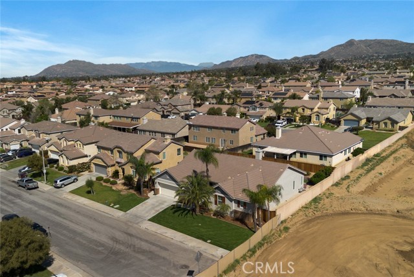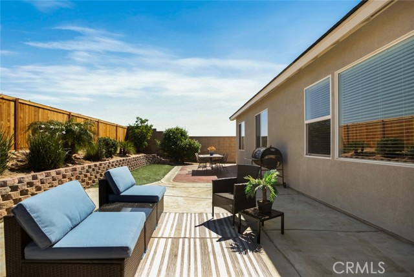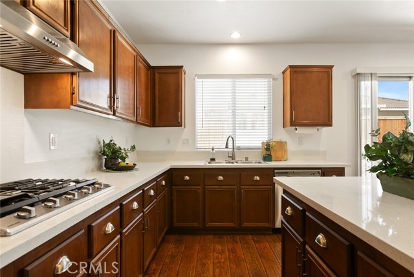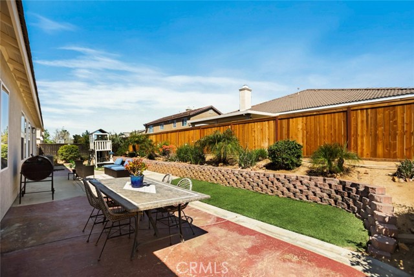26606 DANUBE WAY, MORENO VALLEY CA 92555
- 4 beds
- 3.00 baths
- 2,432 sq.ft.
- 7,841 sq.ft. lot
Property Description
Welcome to this exceptional single story home spanning 2432 sq ft with 4 bedrooms, 3 full baths and 3 car garage. Located at the end of the street, you will be greeted by the fresh grass in the front yard and the entry and porch will welcome you inside. Upon entering, you will be pleasantly surprised by the light and bright, open layout. There is a room by the entry for many uses. Entertain guests in the formal dining area. The spacious living room is a great place to cozy up by the stone fireplace, or enjoy TV or movies with friends and family. The living room opens to the chef's kitchen is outfitted with gleaming newer quartz countertops, rich wood cabinetry, a large island, stainless steel appliances, which includes a countertop stove, dishwasher, microwave and oven. The laundry room, next to the kitchen has storage shelving. Step out to the backyard. You will have a low maintenance yard with fruit trees, a raised planter with flowering plants and bushes, a horseshoe area and a separate area that can be for storage or a dog run. Go back inside and look at the bedrooms. There is a bedroom with a full bath next to it. The next bedroom is an ample size that connects to a bathroom and another bedroom. The Jack n Jill bathroom has dual sinks and a separate bathing room with a bathtub/shower. On to your primary suite. The primary bedroom has plenty of space, like a retreat and opens to the primary bathroom with dual walkin closets, dual sinks, a large garden bathtub and separate shower. Your beautiful new home has recent interior and exterior paint, ceiling fans throughout, offers space, comfort and is nestled in Mohogany Fields, convenient to Kaiser Permanente Medical Center, Riverside Health University, Moreno Valley College and Stoneridge Shopping Center. Schools are within a mile. You're going to love this home!
Listing Courtesy of Heidi Franklin, Re/Max Partners
Interior Features
Exterior Features
Use of this site means you agree to the Terms of Use
Based on information from California Regional Multiple Listing Service, Inc. as of July 13, 2025. This information is for your personal, non-commercial use and may not be used for any purpose other than to identify prospective properties you may be interested in purchasing. Display of MLS data is usually deemed reliable but is NOT guaranteed accurate by the MLS. Buyers are responsible for verifying the accuracy of all information and should investigate the data themselves or retain appropriate professionals. Information from sources other than the Listing Agent may have been included in the MLS data. Unless otherwise specified in writing, Broker/Agent has not and will not verify any information obtained from other sources. The Broker/Agent providing the information contained herein may or may not have been the Listing and/or Selling Agent.

