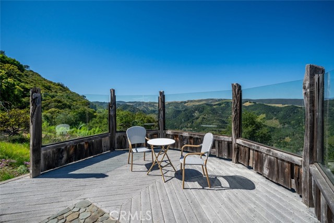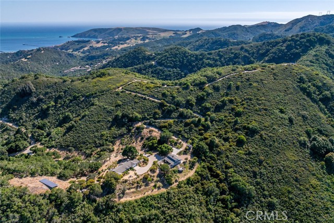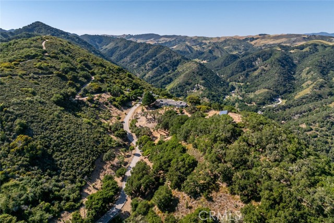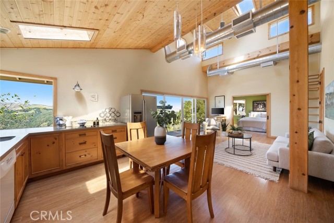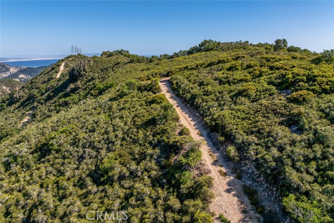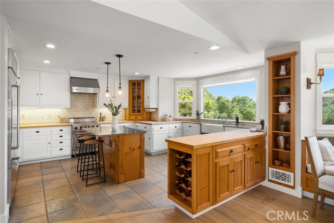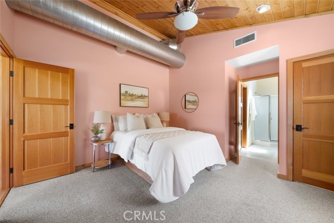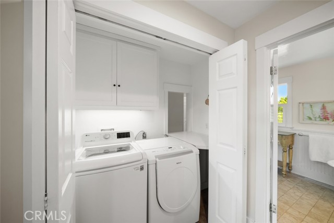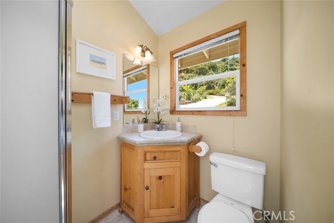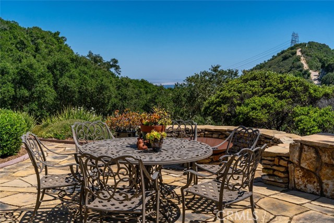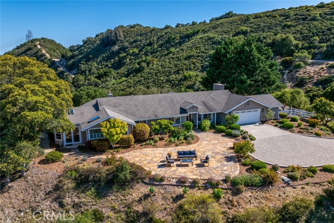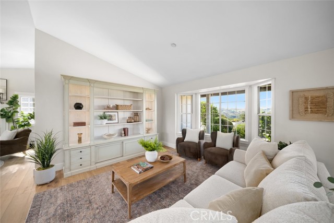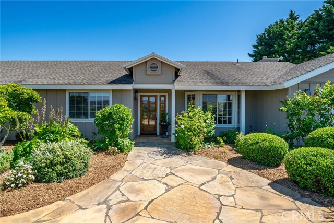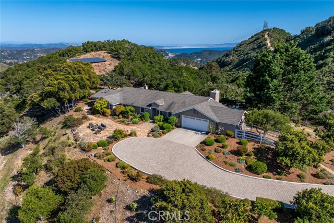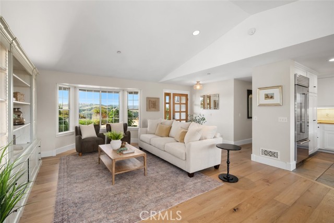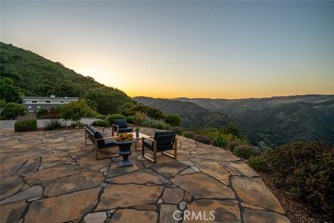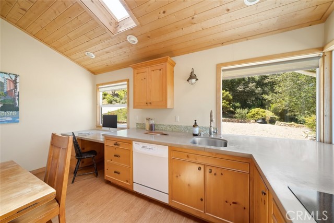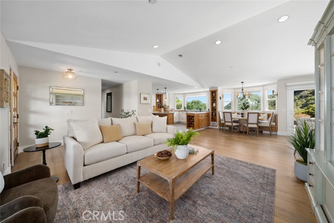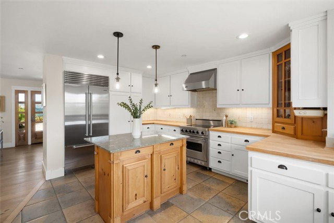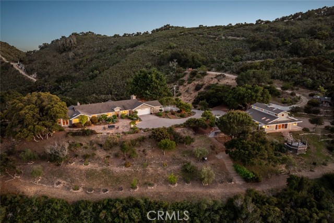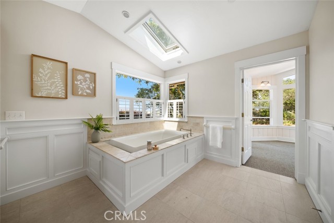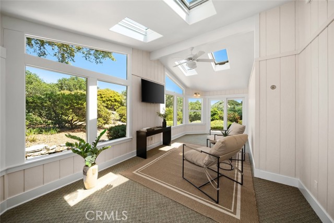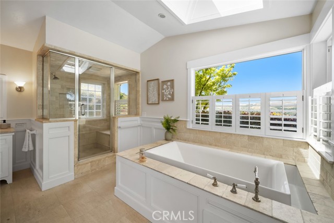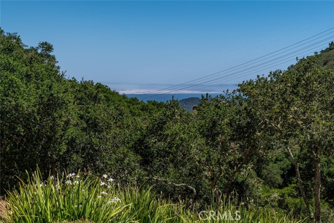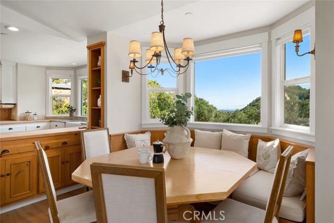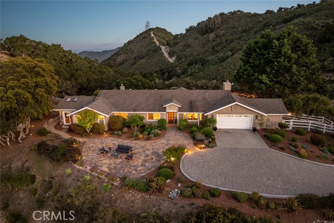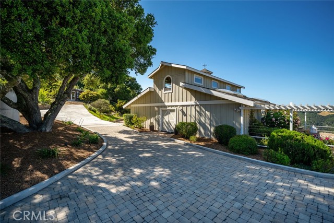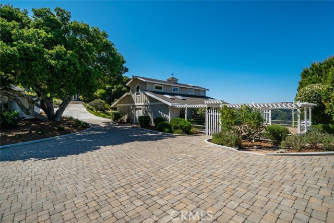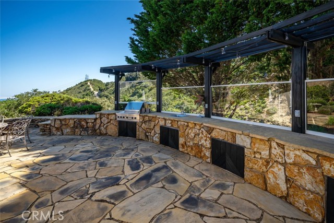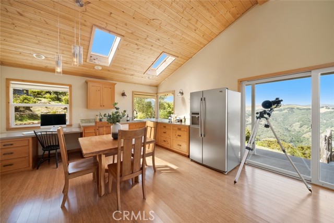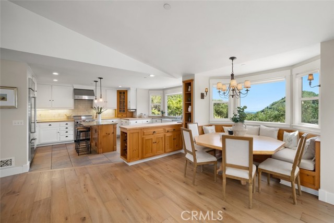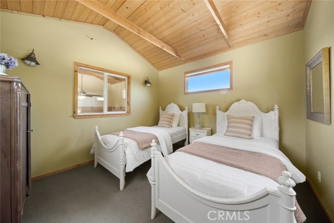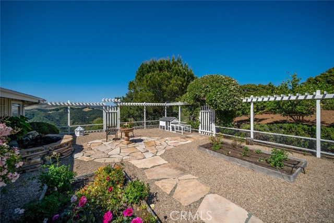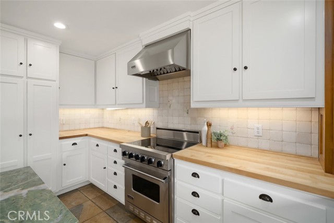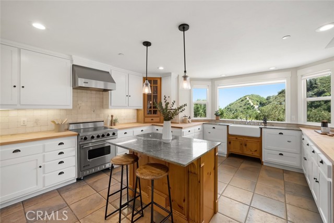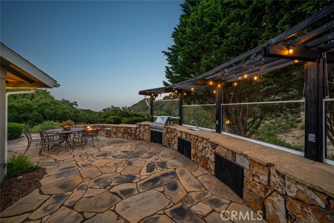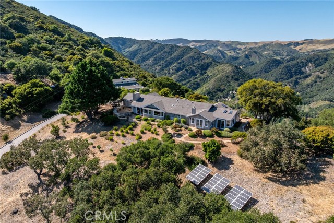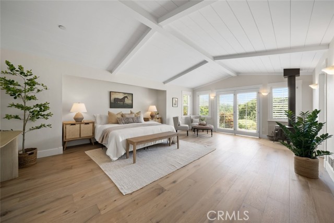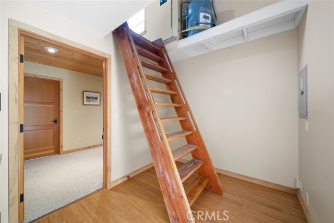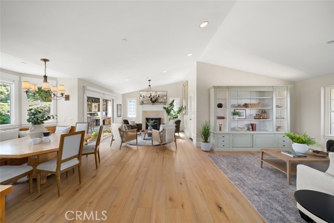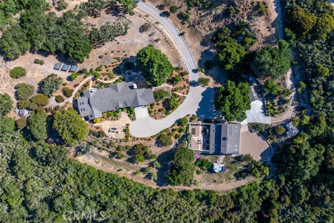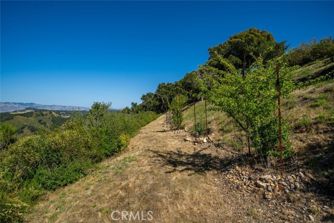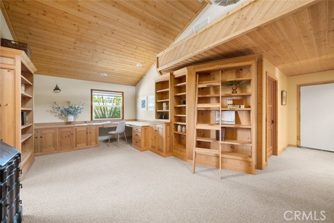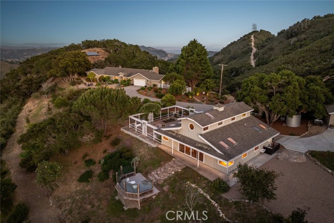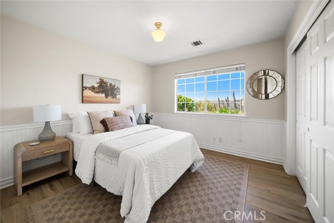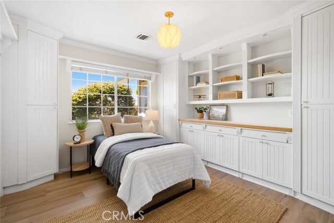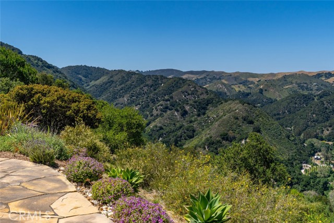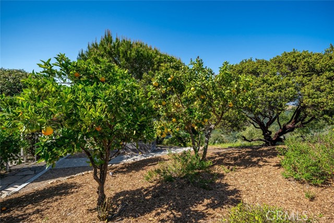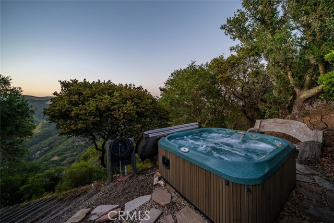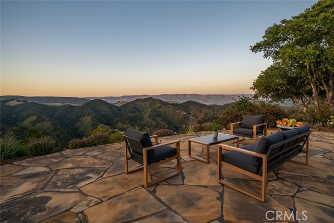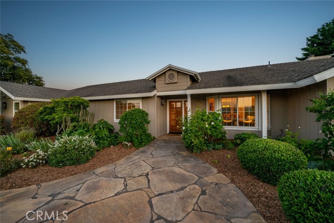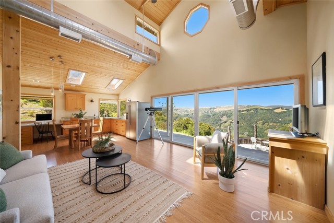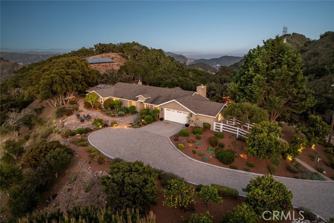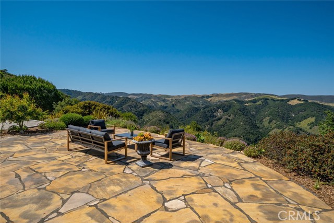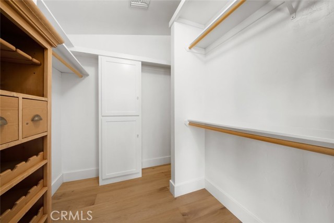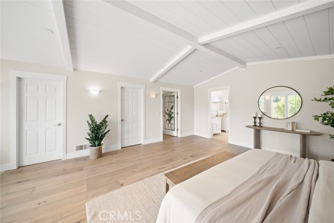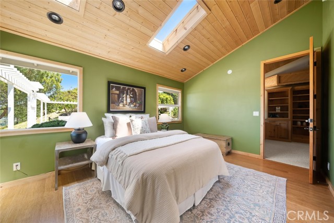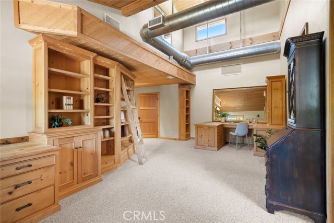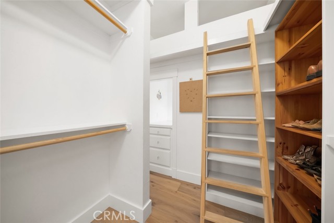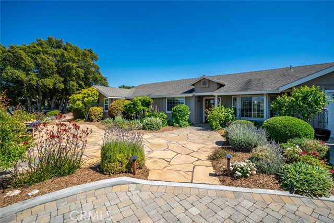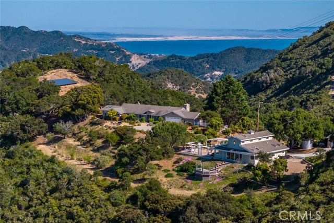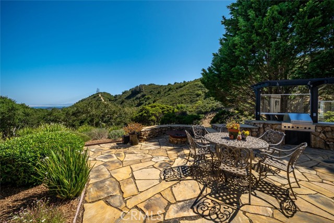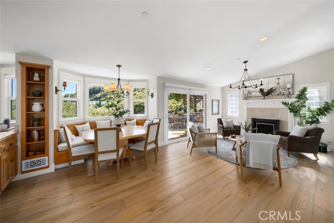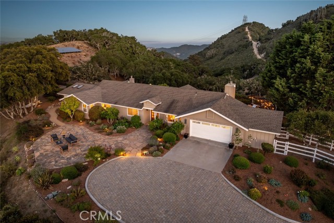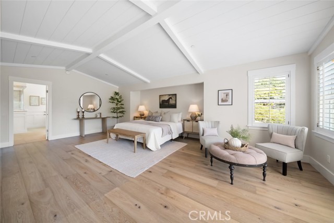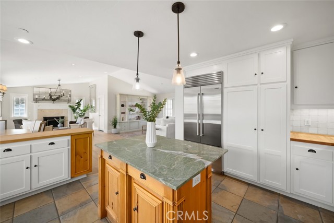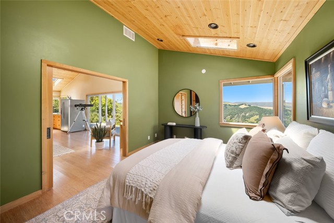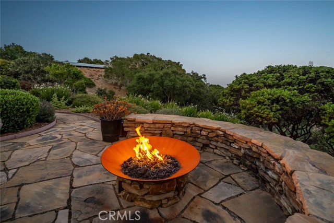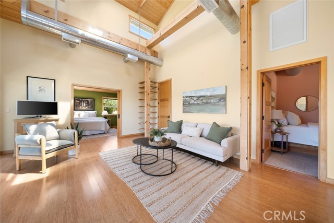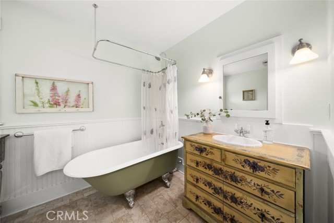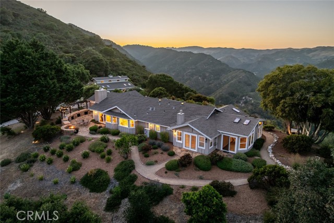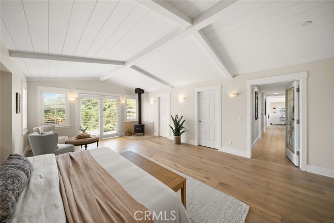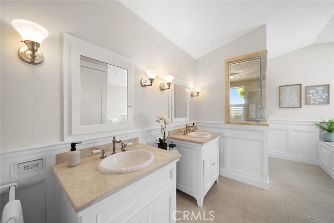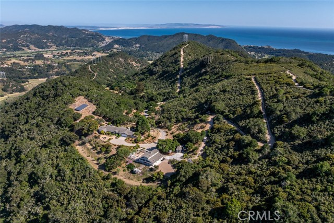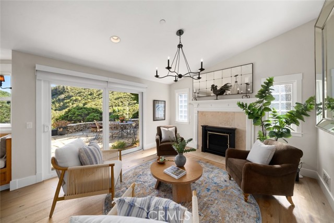2650 SKYVIEW TRAIL, SAN LUIS OBISPO CA 93405
- 5 beds
- 2.75 baths
- 3,665 sq.ft.
- 6,969,600 sq.ft. lot
Property Description
Welcome to your private retreat in the sought-after See Canyon region of San Luis Obispo. Perched atop a scenic hillside, this exquisite single-level estate offers stunning panoramic views of the hills and Pacific Ocean. Designed for seamless indoor-outdoor living, the home blends timeless charm with modern comforts, perfect for those who cherish serenity, space, and natural beauty. Vaulted ceilings and large windows create an open, airy atmosphere in the great room, where hillside and ocean views surround a wood-burning fireplace. The gourmet kitchen features a center island, marble and butcher-block countertops, a farmhouse sink, Fisher-Paykel dish drawers, Sub-Zero refrigerator, Viking range, wine storage, and a breakfast nook with built-in seating. The luxurious primary suite boasts vaulted tongue-and-groove ceilings, a sitting area with a freestanding stove, king-size sleeping nook, a large walk-through closet, and a bathroom with a jetted tub, dual vanities, and travertine tile steam shower. Two spacious guest bedrooms with hillside views and built-ins share a hallway bathroom with a clawfoot tub and custom vanity. Exceptional craftsmanship is evident throughout with wide-plank oak floors, skylights, recessed lighting, and a tasteful blend of classic and contemporary finishes. A detached guest house offers vaulted ceilings, skylights, abundant natural light, a kitchen with concrete countertops and high-end appliances, two bedrooms or flex spaces, a bathroom, loft, and built-in office setups; with a separate entrance for privacy. The outdoor oasis features an expansive patio with a built-in fire pit, an outdoor kitchen with a Viking BBQ, sink, and wind-protected counter space, plus a hot tub with an outdoor shower. An enclosed garden includes raised beds, a chicken coop, water feature, and rose bushes. The orchard has fruit trees including Meyer lemon, avocado, plum, pear, pomegranate, and more. Additional amenities include walking and hiking trails, a dog run, mature landscaping, and a solar power system. The oversized two-car garage includes two Tesla Powerwalls and a built-in workbench. Two detached sheds offer versatile space. A private well and water purification system for the main residence enhance the property's features. This exceptional property perfectly balances luxury, comfort, sustainability, and breathtaking natural beauty. Whether entertaining, relaxing, or exploring your private trails, this is California coastal living at its finest.
Listing Courtesy of Kristen Gentry, Richardson Sotheby's International Realty
Interior Features
Exterior Features
Use of this site means you agree to the Terms of Use
Based on information from California Regional Multiple Listing Service, Inc. as of August 19, 2025. This information is for your personal, non-commercial use and may not be used for any purpose other than to identify prospective properties you may be interested in purchasing. Display of MLS data is usually deemed reliable but is NOT guaranteed accurate by the MLS. Buyers are responsible for verifying the accuracy of all information and should investigate the data themselves or retain appropriate professionals. Information from sources other than the Listing Agent may have been included in the MLS data. Unless otherwise specified in writing, Broker/Agent has not and will not verify any information obtained from other sources. The Broker/Agent providing the information contained herein may or may not have been the Listing and/or Selling Agent.

