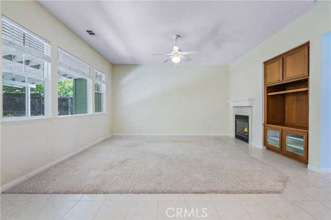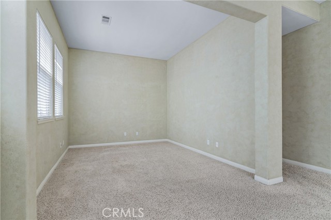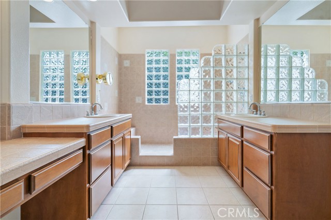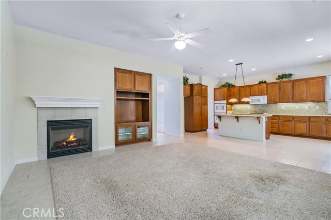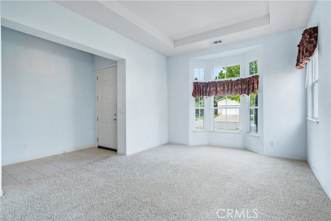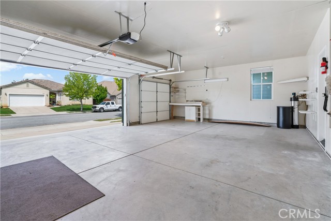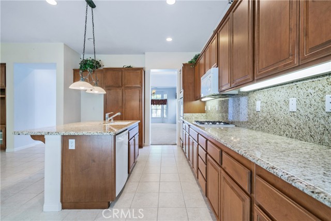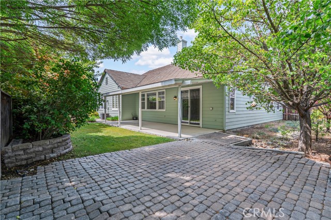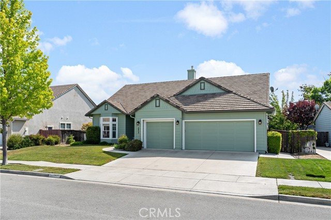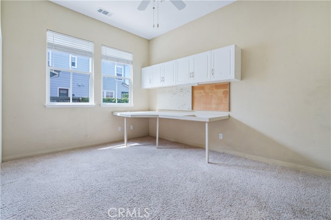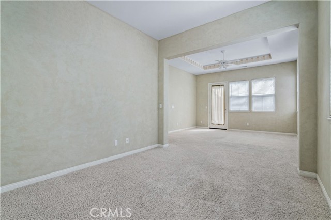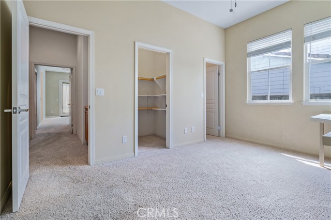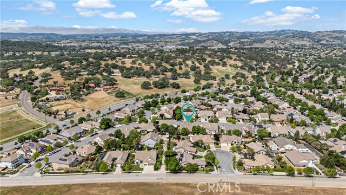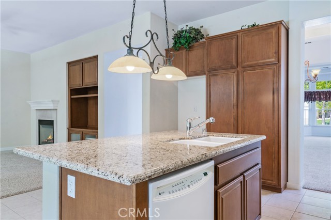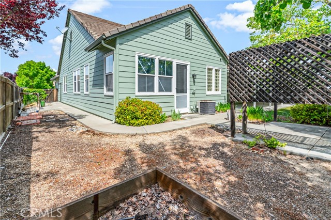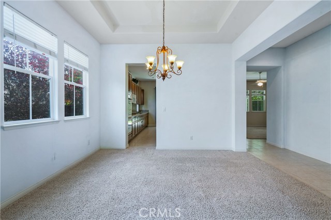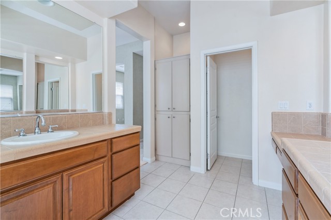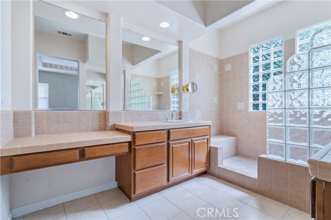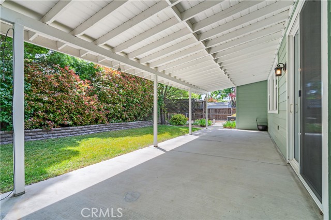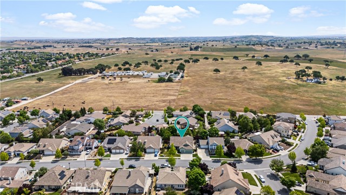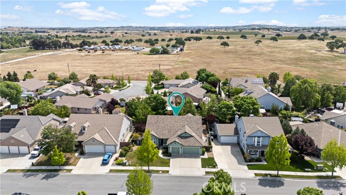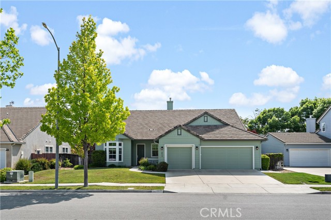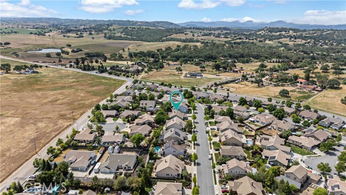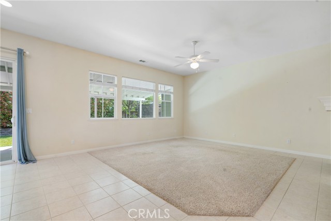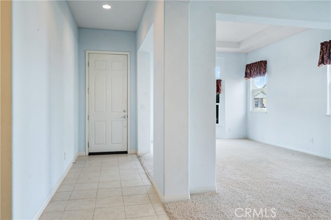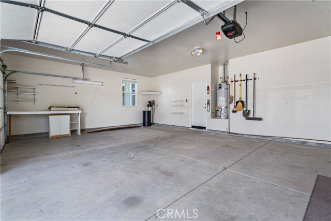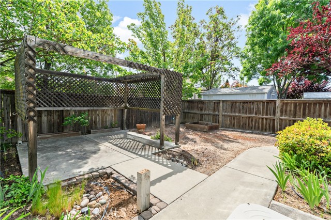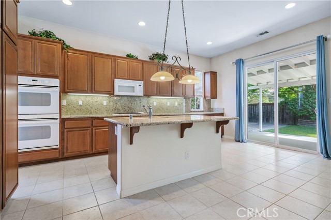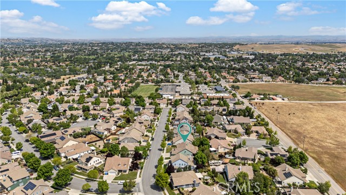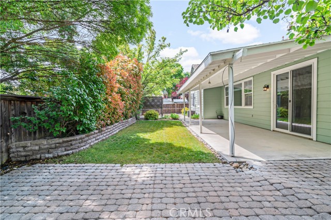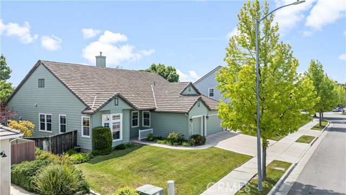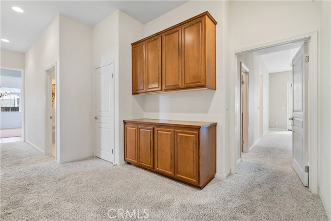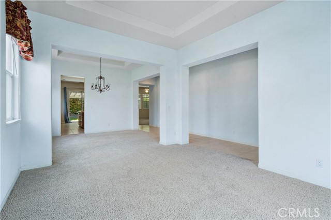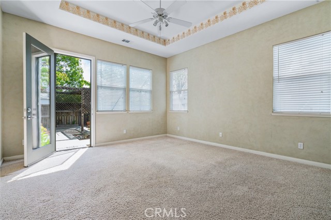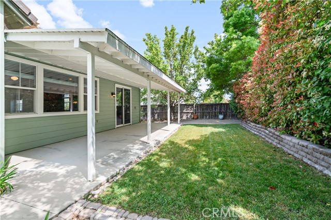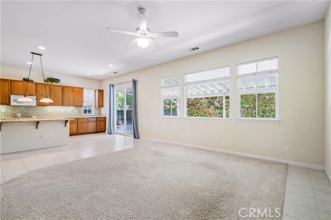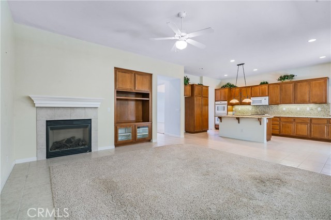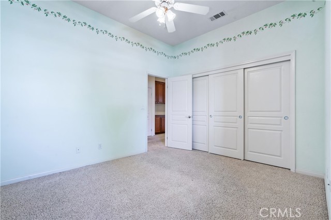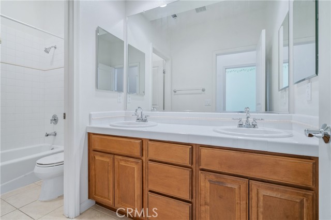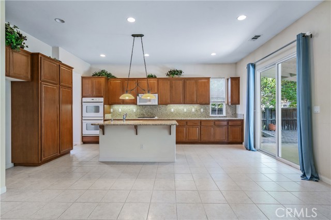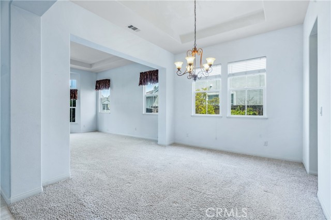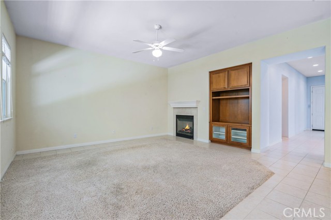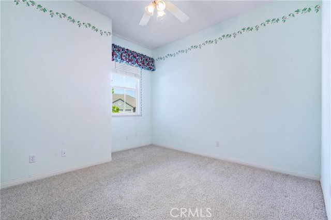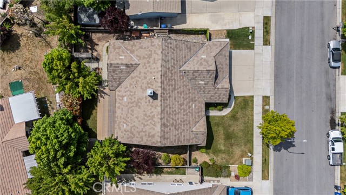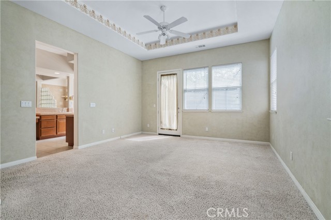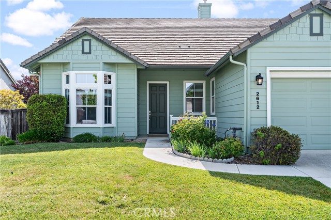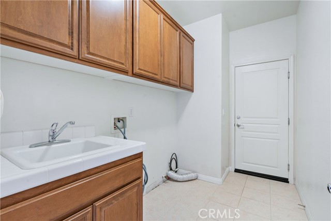2612 SILVERWOOD WAY, PASO ROBLES CA 93446
- 3 beds
- 2.00 baths
- 2,484 sq.ft.
- 8,560 sq.ft. lot
Property Description
Discover the perfect blend of tranquility and convenience in this exceptional Paso Robles home. At the heart of this spacious abode, the well-appointed kitchen features abundant counter space, extensive cabinetry, and opens effortlessly to a comfortable family room highlighted by a cozy fireplace – ideal for everyday gatherings. The generous dining area is perfect for hosting intimate dinners or larger celebrations with a social end for a small gathering. The private primary suite offers a tranquil retreat, boasting ample dimensions and space for relaxation. Its accompanying ensuite bathroom provides dual vanities, an oversized walk-in shower, and considerable storage space. An indoor laundry room equipped with cabinetry and a utility sink adds essential convenience. Experience seamless indoor-outdoor living with access to a serene backyard patio, perfect for morning coffee or evening entertaining. The property includes a versatile three-car garage, providing ample room for vehicles, storage, or a potential workshop. Enjoy prime positioning near acclaimed schools, diverse shopping, Paso Robles scenic park where the downtown is lively and vibrant. Renowned wineries and breweries boast of county living at its finest. This exceptional home blends peaceful residential living with convenient access to all amenities. ***Roof and Termite Inspection Completed*** Key Features to include, but not limited to: 2,484 sq. ft. single-story floorplan, first-time on market by original owners, located in the desirable Country Hills community, mature landscaping, abundant natural light and ample cabinetry, spacious kitchen opening to family room with fireplace, generous dining area, private primary suite with dual vanities, oversized walk-in shower, indoor laundry room with utility sink, serene backyard patio for outdoor living and a three-car garage. Central Coast living in a country like atmosphere that is close to small town lifestyle.
Listing Courtesy of Debra Lowe, eXp Realty of California, Inc.
Interior Features
Exterior Features
Use of this site means you agree to the Terms of Use
Based on information from California Regional Multiple Listing Service, Inc. as of June 10, 2025. This information is for your personal, non-commercial use and may not be used for any purpose other than to identify prospective properties you may be interested in purchasing. Display of MLS data is usually deemed reliable but is NOT guaranteed accurate by the MLS. Buyers are responsible for verifying the accuracy of all information and should investigate the data themselves or retain appropriate professionals. Information from sources other than the Listing Agent may have been included in the MLS data. Unless otherwise specified in writing, Broker/Agent has not and will not verify any information obtained from other sources. The Broker/Agent providing the information contained herein may or may not have been the Listing and/or Selling Agent.

