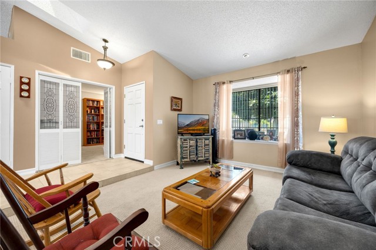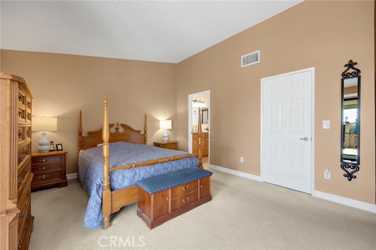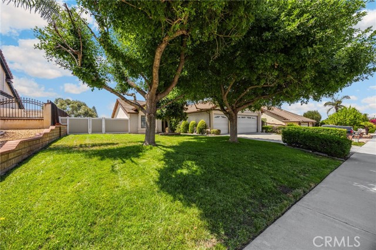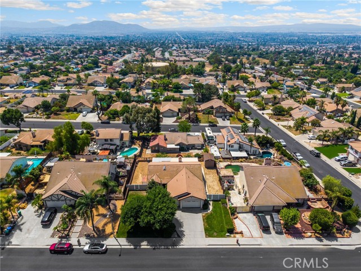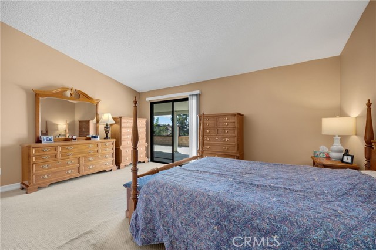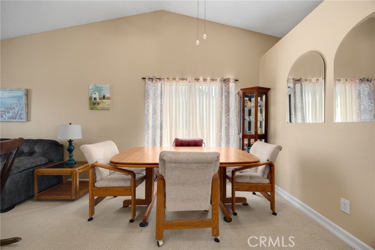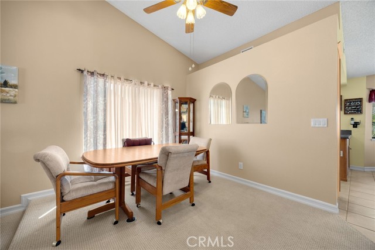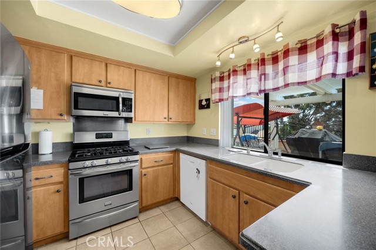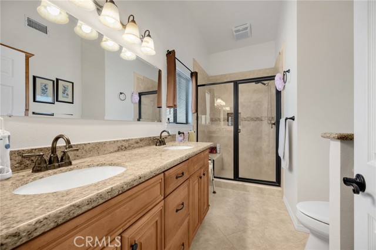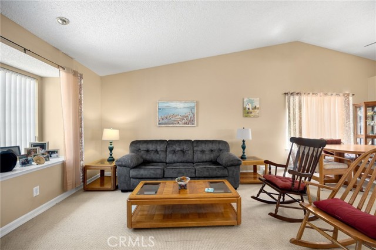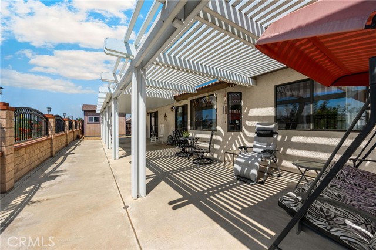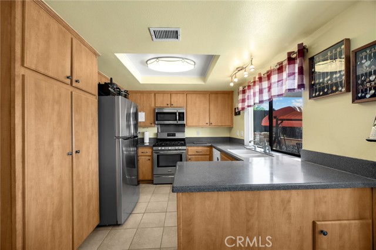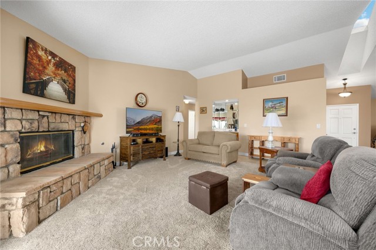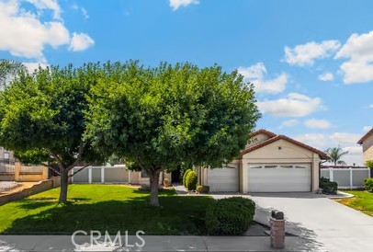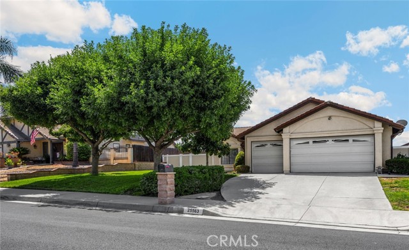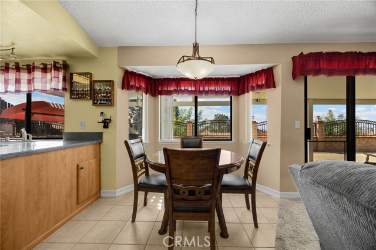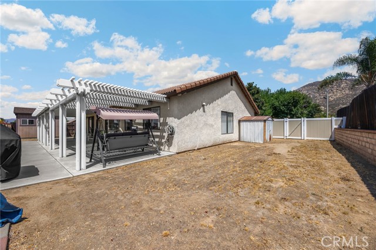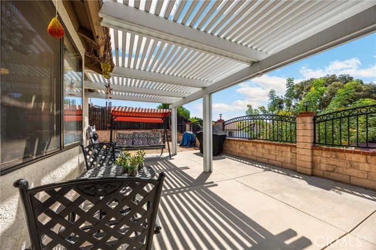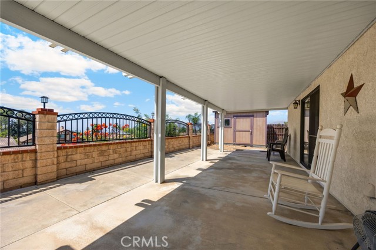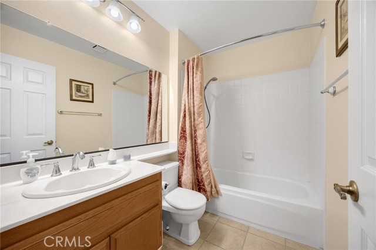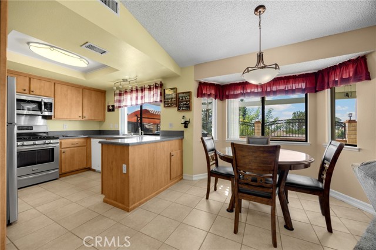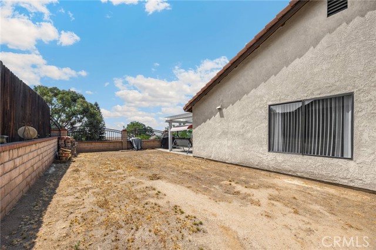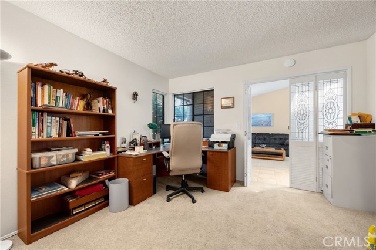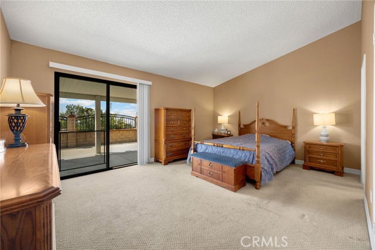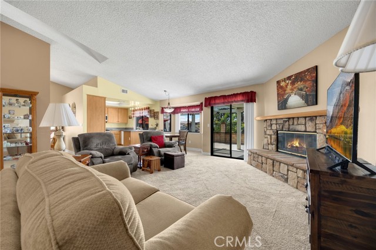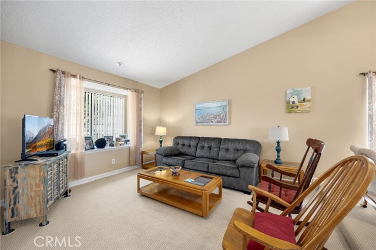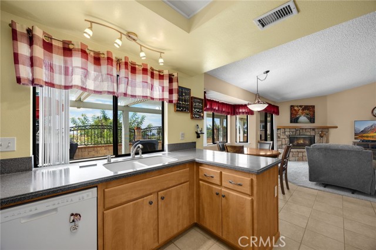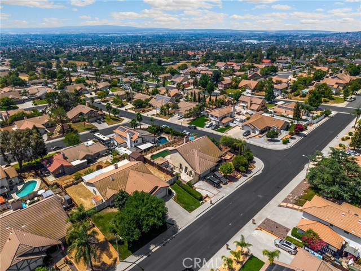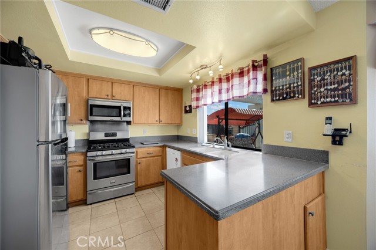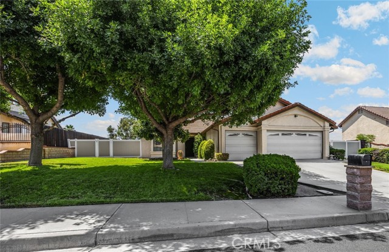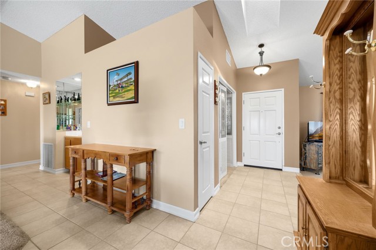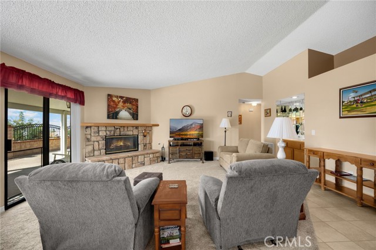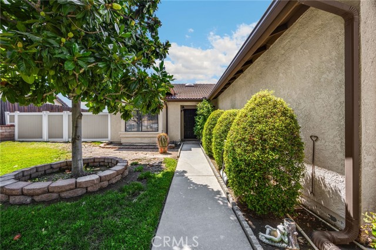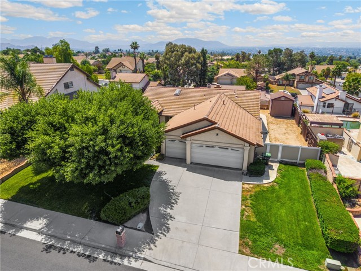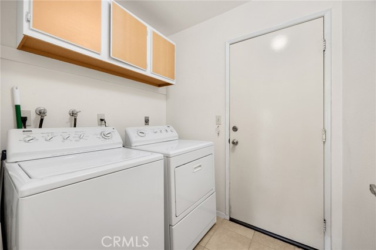25563 SANTA BARBARA STREET, MORENO VALLEY CA 92557
- 3 beds
- 2.00 baths
- 1,774 sq.ft.
- 9,148 sq.ft. lot
Property Description
Beautiful single-story home with great curb appeal in a wonderful neighborhood of Moreno Valley. This lovely home has an open floorplan and so much more. The very spacious family room has a gorgeous stone fireplace and a beautiful wet bar as well as a second dining area. It has sliding glass doors that look out to the fabulous back yard view with a covered patio. The family room also opens out to the kitchen. The kitchen has a breakfast bar, Corian countertops, stainless steel refrigerator, built-in stove, microwave and dishwasher, and lots of counter space and cabinets. It also has a great view of the back yard and patio. There is a formal step-down living room and a formal dining area and a very inviting entry with sky lights. The home has 3 bedrooms and 2 full bathrooms. The primary suite is very spacious and has vaulted ceilings, a large walk-in closet, and sliding doors that open out to the back yard and patio area. The primary bathroom is remodeled with granite countertops and double sinks and a large tile shower. The other two bedrooms are spacious with mirrored closets - one includes a beautiful desk and bookcase. There is a full-sized laundry room inside which includes the washer and dryer. Truly a wonderful home. From the moment you pull up to the front of the home you will fall in love with it. The big beautiful tree in the front yard and the 3-car attached garage with built-in cabinets, newer TILE roof, the wonderful back yard and covered patio with a spectacular view! There is room on the right side of the property to create an area for RV parking. One of the side yards has a large shed/workshop. This home has it all!
Listing Courtesy of June Catron, T.N.G. Real Estate Consultants
Interior Features
Exterior Features
Use of this site means you agree to the Terms of Use
Based on information from California Regional Multiple Listing Service, Inc. as of September 4, 2025. This information is for your personal, non-commercial use and may not be used for any purpose other than to identify prospective properties you may be interested in purchasing. Display of MLS data is usually deemed reliable but is NOT guaranteed accurate by the MLS. Buyers are responsible for verifying the accuracy of all information and should investigate the data themselves or retain appropriate professionals. Information from sources other than the Listing Agent may have been included in the MLS data. Unless otherwise specified in writing, Broker/Agent has not and will not verify any information obtained from other sources. The Broker/Agent providing the information contained herein may or may not have been the Listing and/or Selling Agent.

