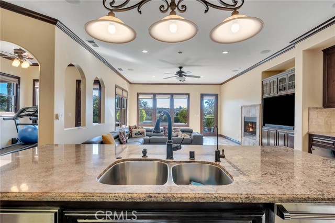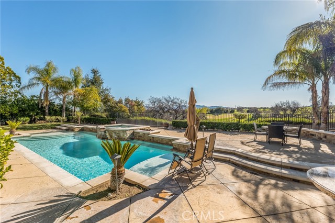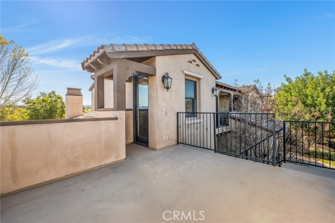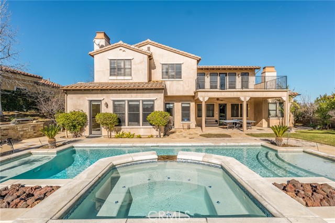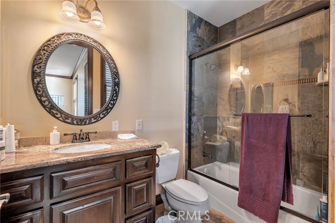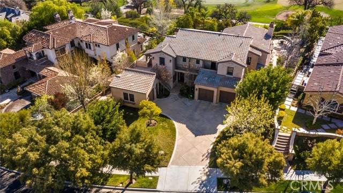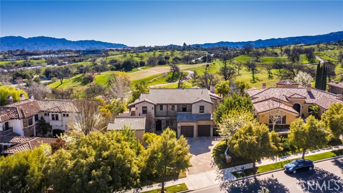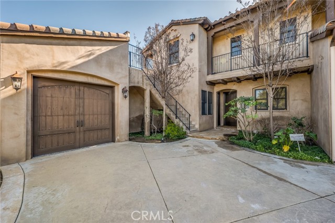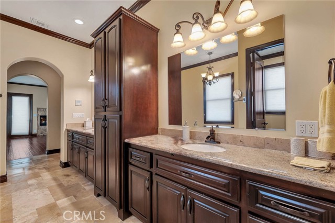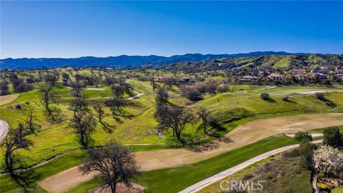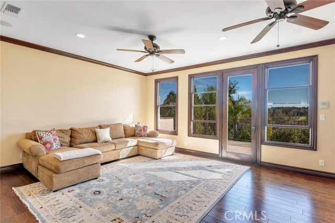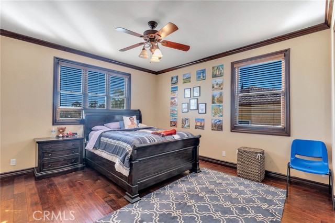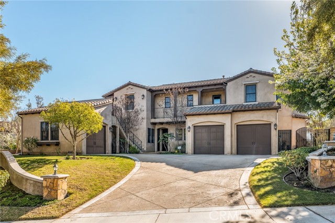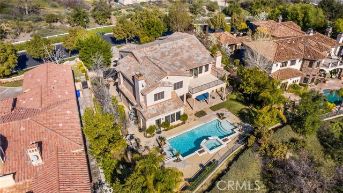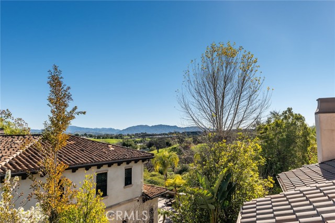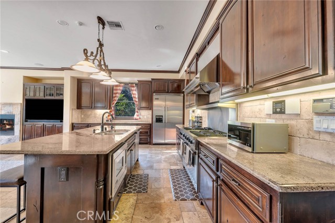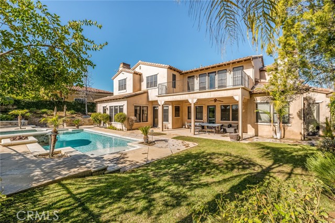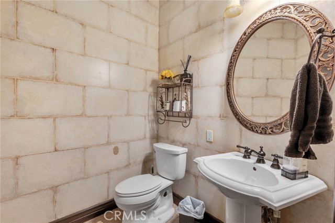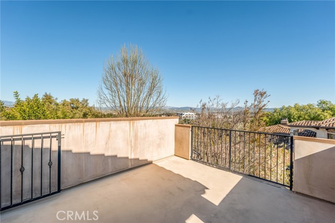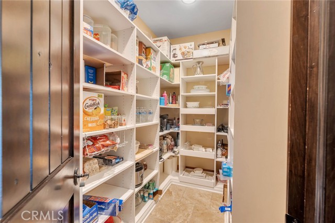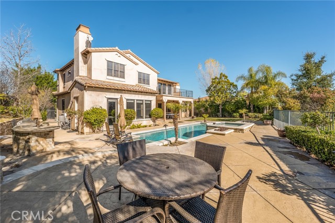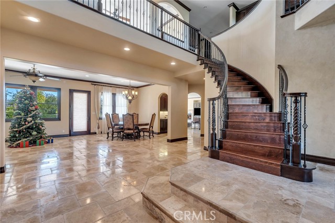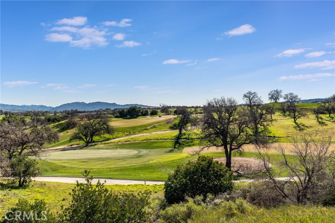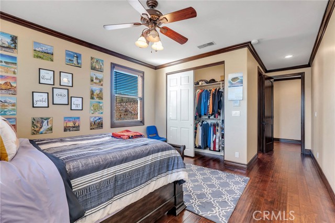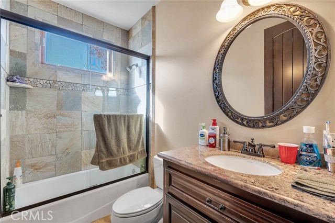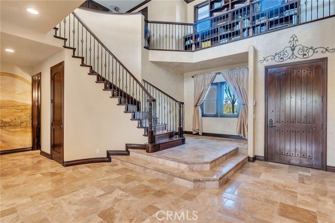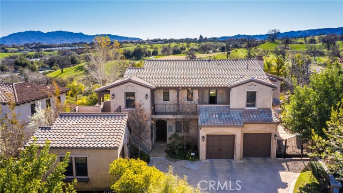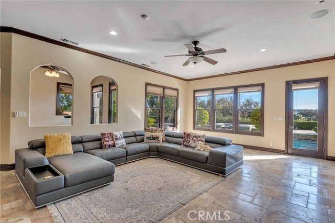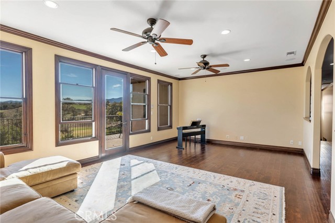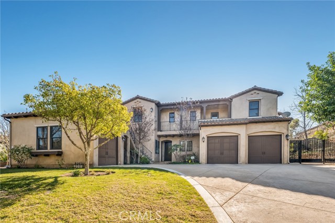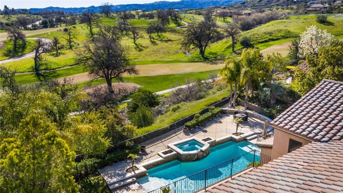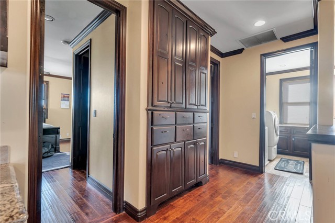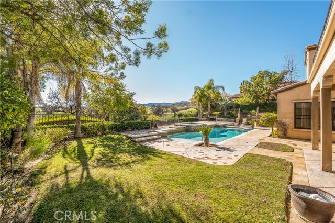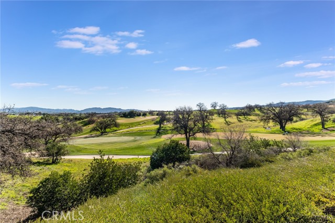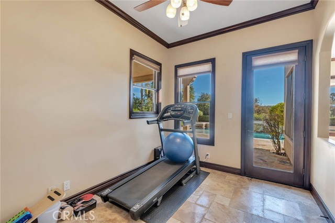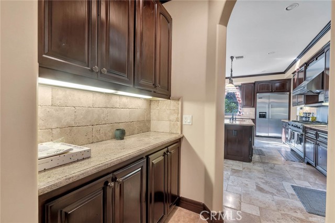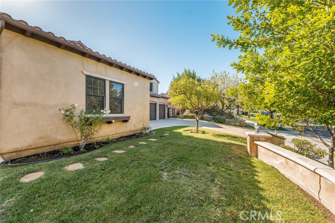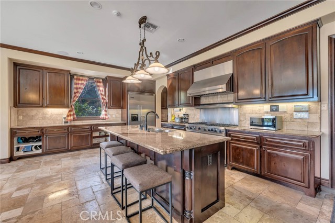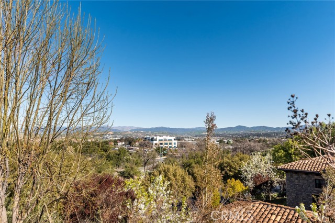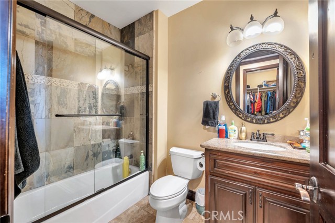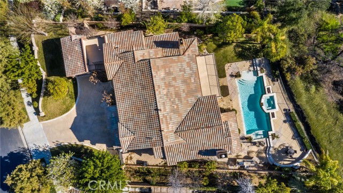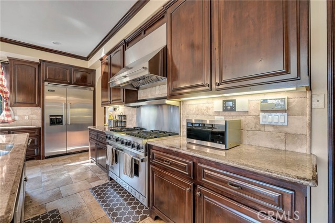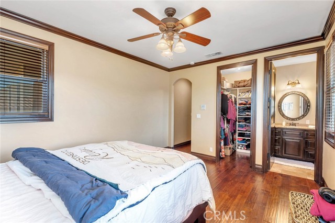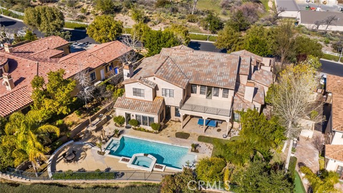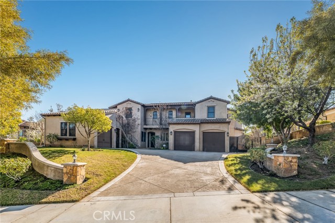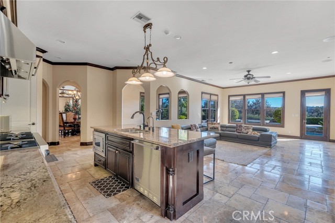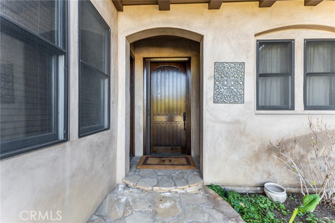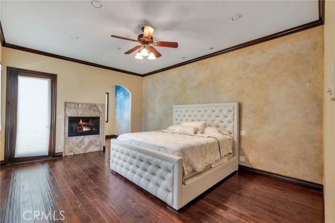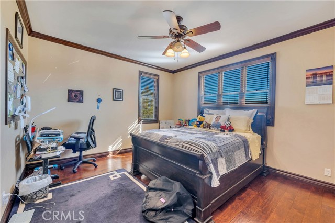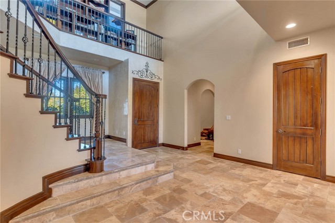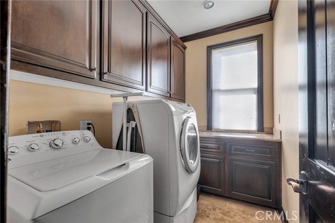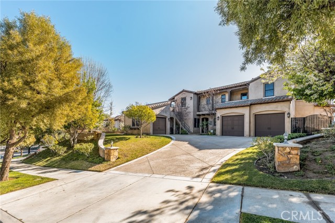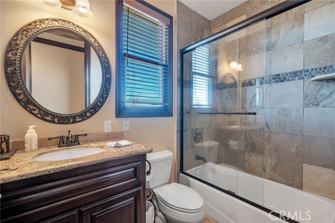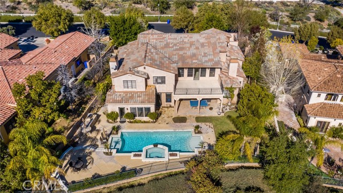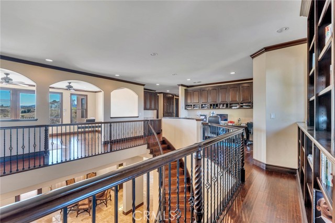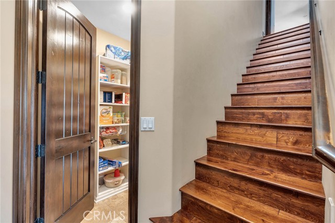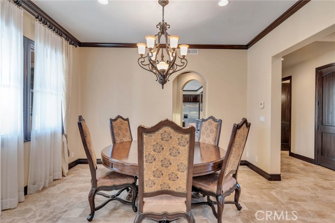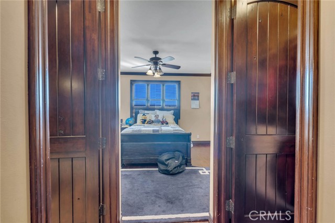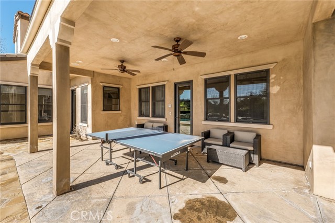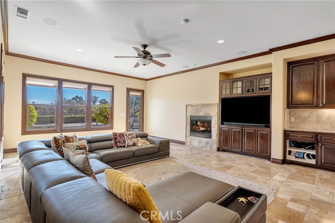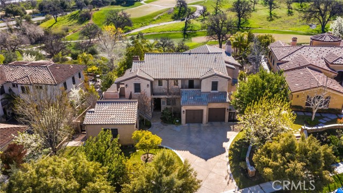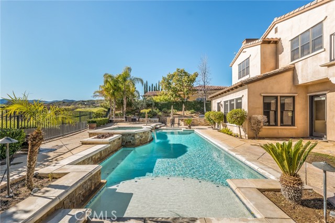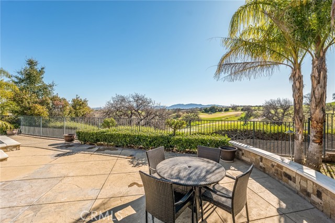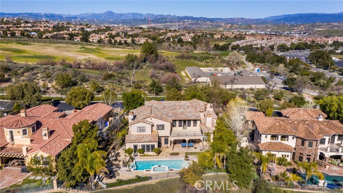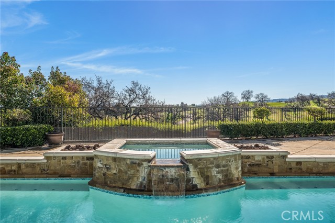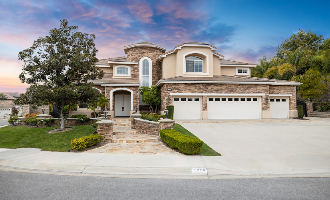25340 TWIN OAKS PLACE, VALENCIA CA 91381
- 5 beds
- 6.00 baths
- 5,106 sq.ft.
- 14,450 sq.ft. lot
Property Description
Exquisite Executive Home with Panoramic Golf Course Views! Experience unparalleled luxury in this immaculate 5,106 sqft home, nestled within a prestigious gated community overlooking the 10th fairway at The Oaks Club. This premier residence showcases custom travertine flooring in a Versailles pattern, rich dark wood, crown molding, wood casings around all windows, and thick base molding. The grand entry, open to the 2nd story, leads to a cook’s kitchen boasting granite counters, travertine backsplash, top-of-the-line stainless steel Viking Professional appliances, and furniture-quality cabinets. A breakfast room adjacent to the kitchen opens to the resort-like yard, and a large center island with a sink and breakfast bar seamlessly flows into a warm family room with a fireplace. A private office with a separate entrance and a sumptuous downstairs master suite with a fireplace, sitting room, luxurious bathroom featuring granite, travertine, his and her sinks, ample storage, and two custom walk-in closets complete the ground floor. Upstairs, discover a loft library overlooking the entry, a workstation, a balcony with incredible views, an additional family room with a private balcony overlooking the golf course, and four en-suite bedrooms. The outdoor oasis includes a sparkling salt water pool and spa, outdoor kitchen/BBQ area and an outdoor bathroom, plus spacious manicured front lawns and mature trees. Park in style with 3 garage spaces with extra storage. Residents also enjoy access to the HOA amenities, including a clubhouse, tennis courts, park, two pools, and a playground. Located within a community of award-winning schools, and close to dining, shopping, and freeways. A masterpiece of design and craftsmanship with great views!
Listing Courtesy of Stuart Schonwetter, RE/MAX One
Interior Features
Exterior Features
Use of this site means you agree to the Terms of Use
Based on information from California Regional Multiple Listing Service, Inc. as of April 22, 2025. This information is for your personal, non-commercial use and may not be used for any purpose other than to identify prospective properties you may be interested in purchasing. Display of MLS data is usually deemed reliable but is NOT guaranteed accurate by the MLS. Buyers are responsible for verifying the accuracy of all information and should investigate the data themselves or retain appropriate professionals. Information from sources other than the Listing Agent may have been included in the MLS data. Unless otherwise specified in writing, Broker/Agent has not and will not verify any information obtained from other sources. The Broker/Agent providing the information contained herein may or may not have been the Listing and/or Selling Agent.

