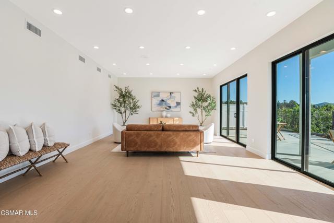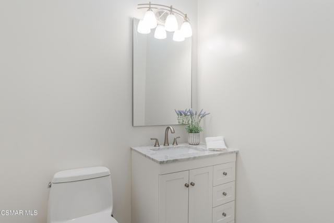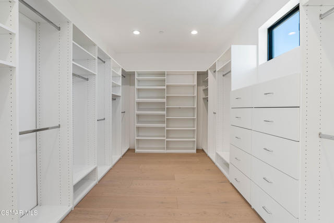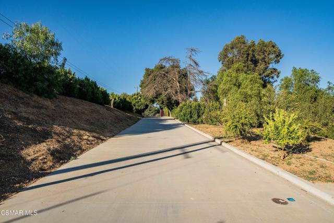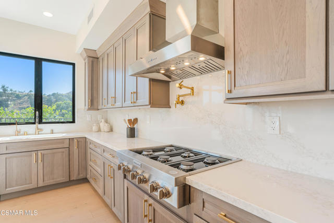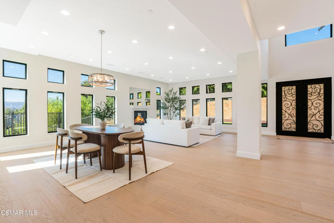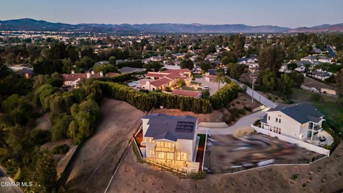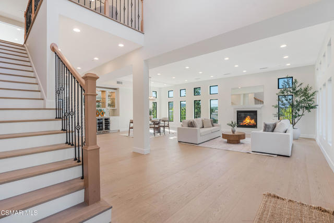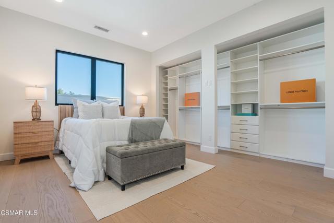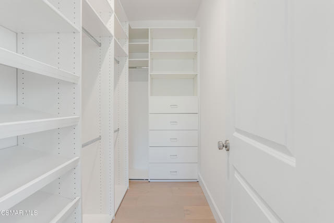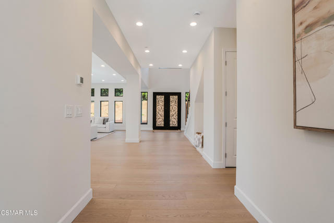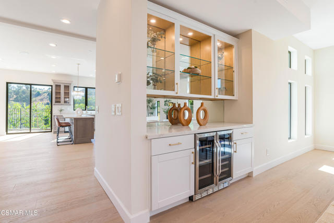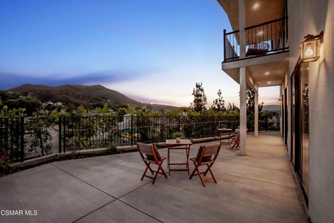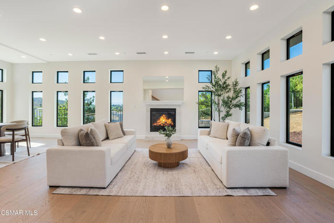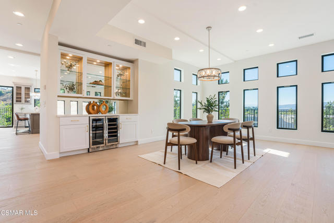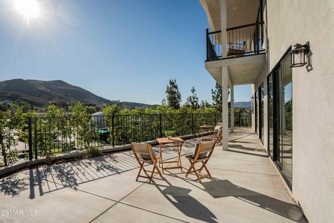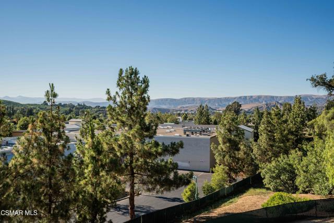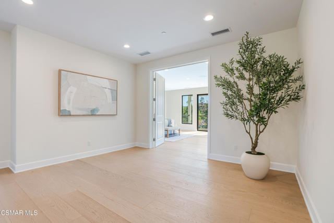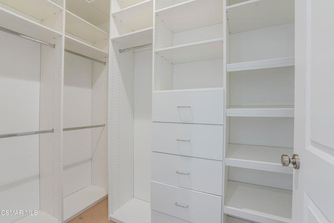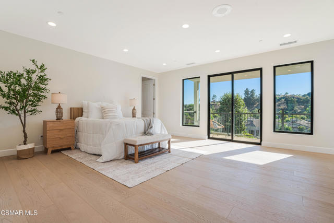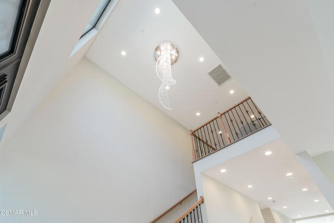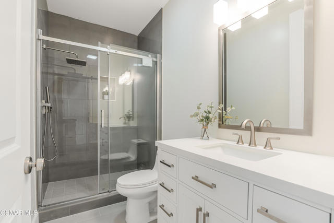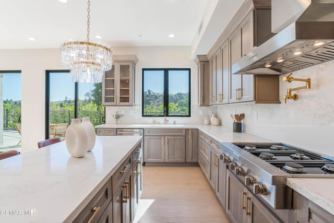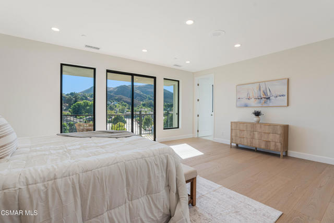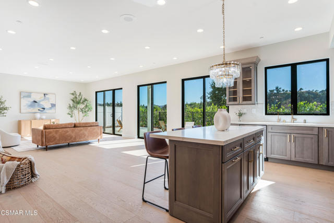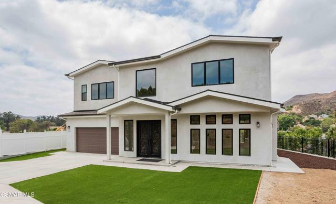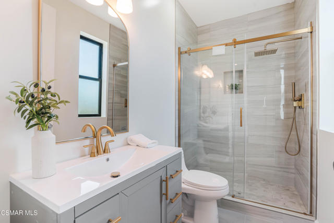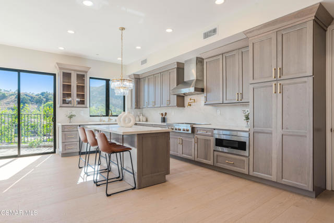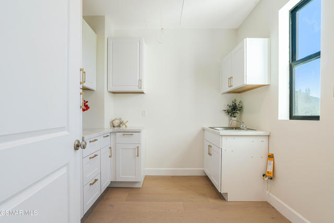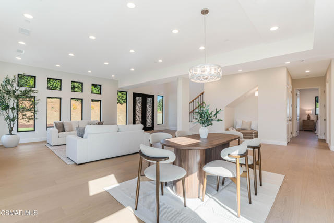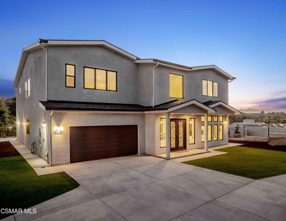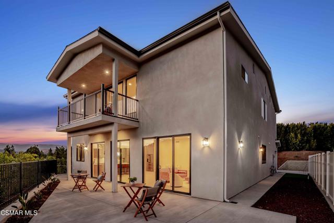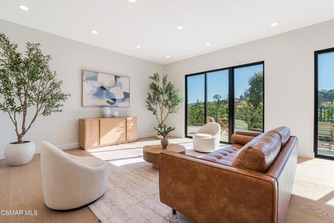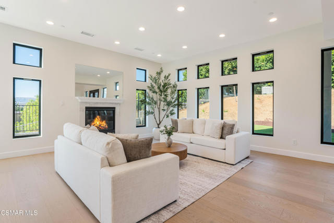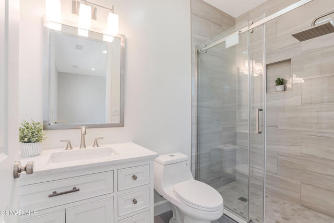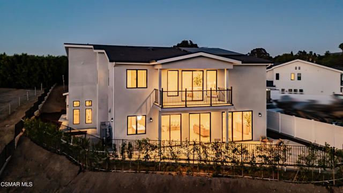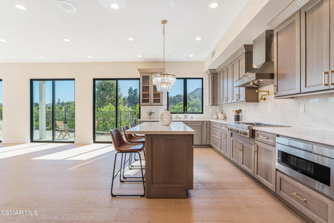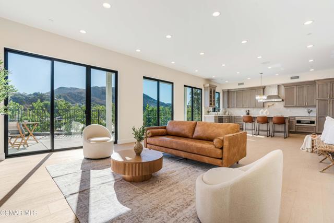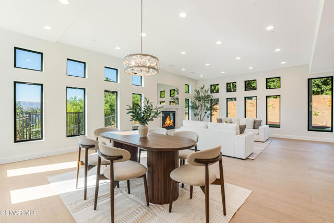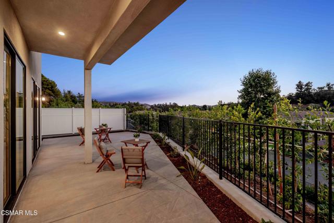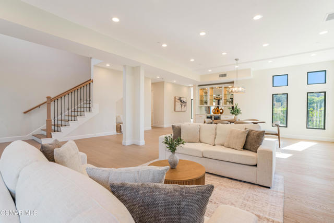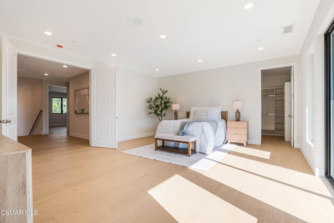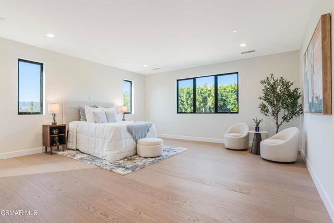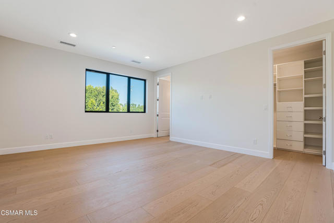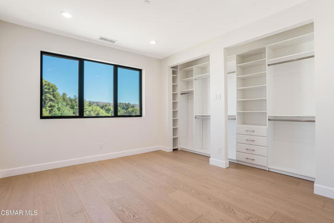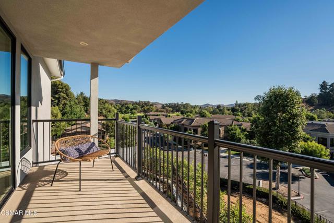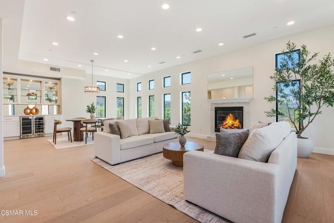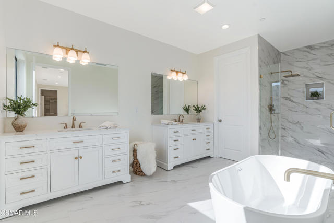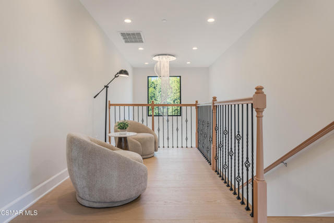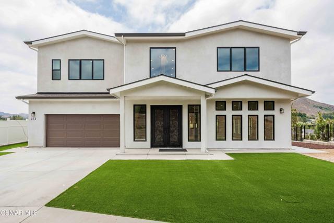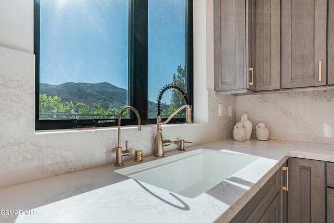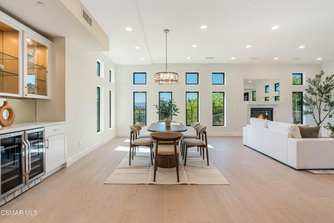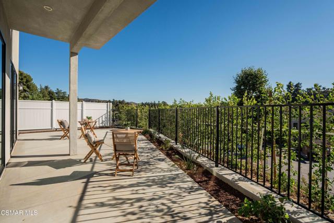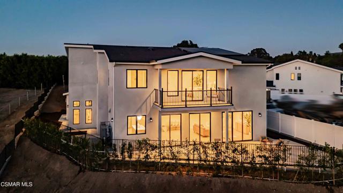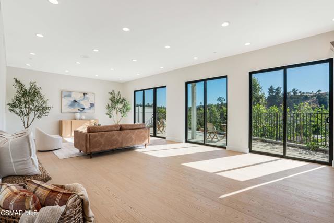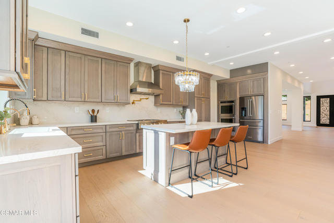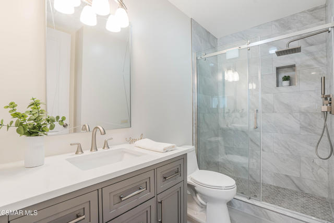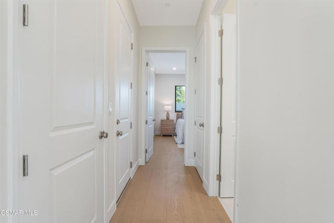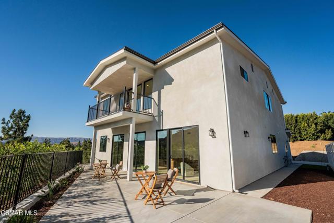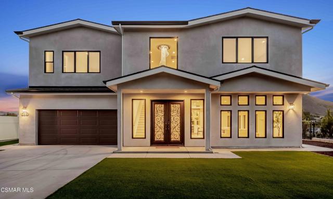252 CAPRI DRIVE, SIMI VALLEY CA 93065
- 5 beds
- 5.50 baths
- 4,500 sq.ft.
- 20,563 sq.ft. lot
Property Description
YOU MUST SEE THIS BRAND NEW CONSTRUCTION, built by Mohammad Moalej. Absolutely stunning estate located in West Simi Valley, presents a rare opportunity to own a modern 5-bedroom, 5.5-bath estate on a private gated lot with sweeping views of Mount McCoy and the Sinaloa Golf Course. With 4,500 square feet of living space and situated on a 20,563 square foot lot, this home is designed with a blend of contemporary architecture and thoughtful functionality. A shared private driveway leads to custom iron and glass double doors that open into a light-filled interior with soaring ceilings, engineered wide plank white oak flooring, and Milgard windows and doors throughout. The main level includes an inviting living room with fireplace, built-in bar with wine fridge, and hillside views. The open-concept kitchen features stainless steel KitchenAid appliance suite, quartz countertops, custom cabinetry with glass accents, elegant backsplash and gold accent hardware and pot filler. The oversized walk-in pantry will fit all of your necessities and more! The adjoining family room includes surround sound and large sliding doors that extend the living space onto a rear patio ideal for morning coffee or sunset views. The downstairs also includes a spacious guest bedroom with ensuite bath and custom closet organizers with golf course views, along with a powder room and cozy sitting nook. Upstairs, a central loft area separates the bedrooms for privacy. The expansive primary suite sits at the back of the home, showcasing panoramic views, a private balcony, a luxurious bath with marble flooring, oversized walk-in shower, soaking tub, dual vanities with custom hardware, a walk-in closet with custom organizers which is large enough to accommodate a jewelry/accessory island. Three additional upstairs bedrooms each feature ensuite baths. Two of the guest rooms are Junior primary guest suites, offering walk-in closets with custom organizers, en-suite full bathrooms with porcelain tile finishes, and lovely views. Convenient upstairs laundry room with additional storage. The home includes a 12-panel owned solar system, dual 5-ton HVAC units, tankless water heater, Cat 5/6 wiring, fire sprinklers, a finished two-car garage, new landscaping, and vinyl fencing. Every detail of this home was carefully curated to offer style, comfort, and high-end living in a private West Simi Valley setting. There is nothing else on the market like this fantastic property!
Listing Courtesy of Lewicki & Associates, Century 21 Masters
Interior Features
Exterior Features
Use of this site means you agree to the Terms of Use
Based on information from California Regional Multiple Listing Service, Inc. as of September 4, 2025. This information is for your personal, non-commercial use and may not be used for any purpose other than to identify prospective properties you may be interested in purchasing. Display of MLS data is usually deemed reliable but is NOT guaranteed accurate by the MLS. Buyers are responsible for verifying the accuracy of all information and should investigate the data themselves or retain appropriate professionals. Information from sources other than the Listing Agent may have been included in the MLS data. Unless otherwise specified in writing, Broker/Agent has not and will not verify any information obtained from other sources. The Broker/Agent providing the information contained herein may or may not have been the Listing and/or Selling Agent.

