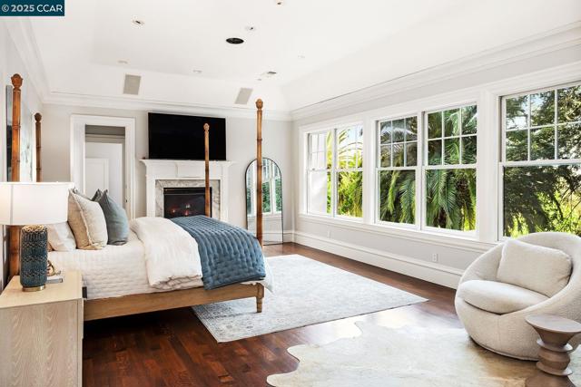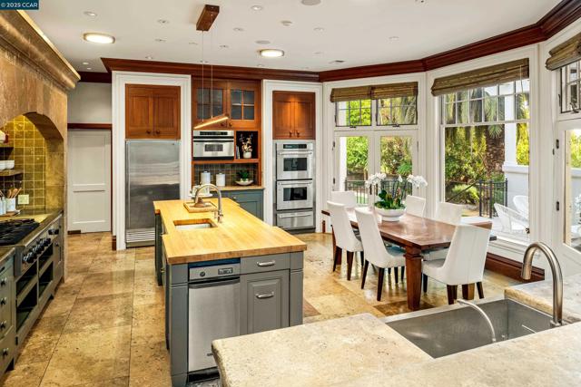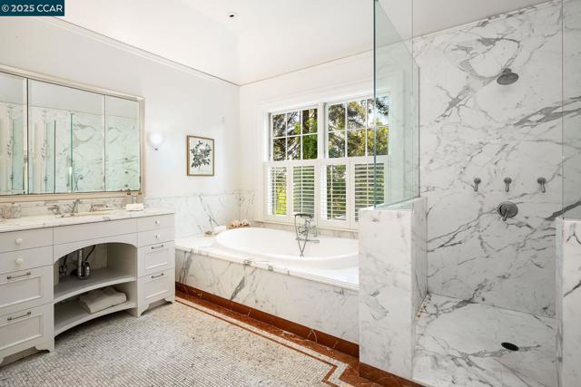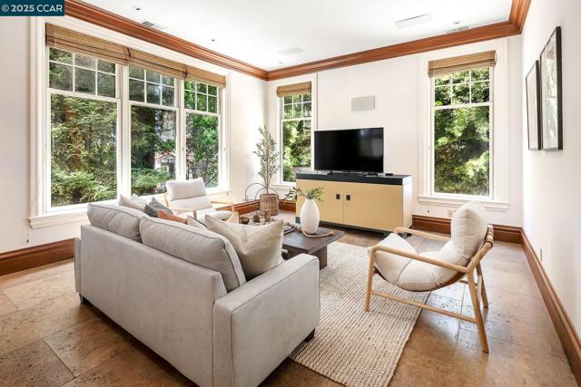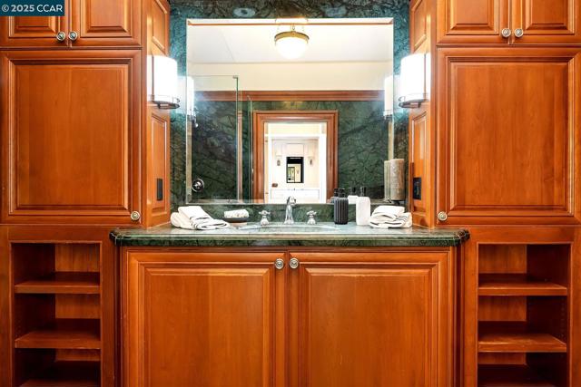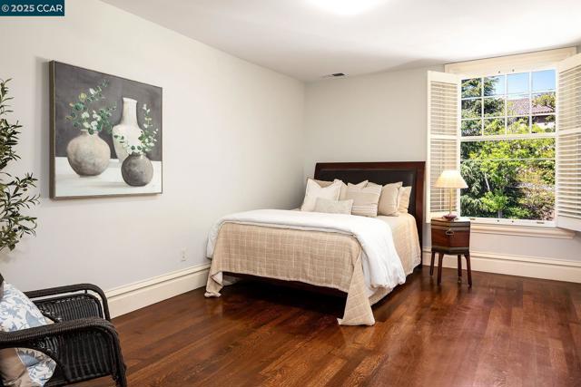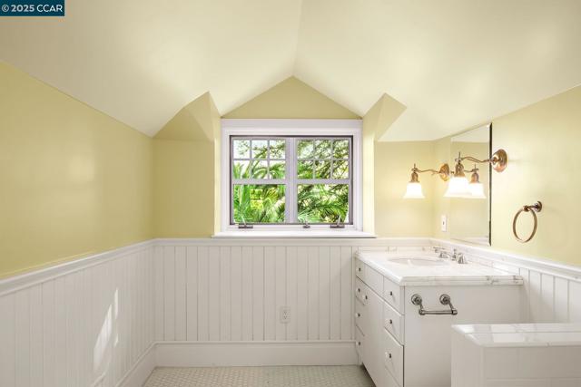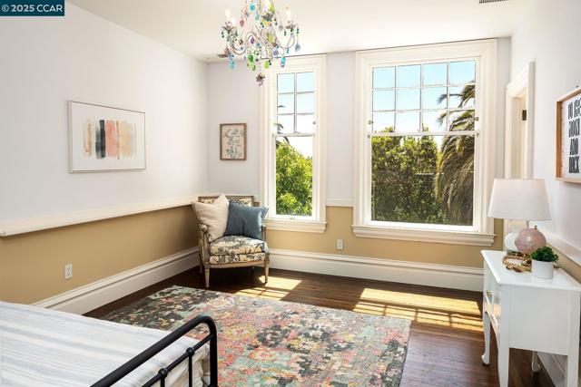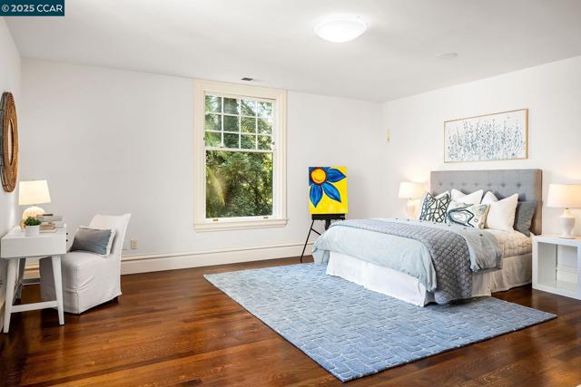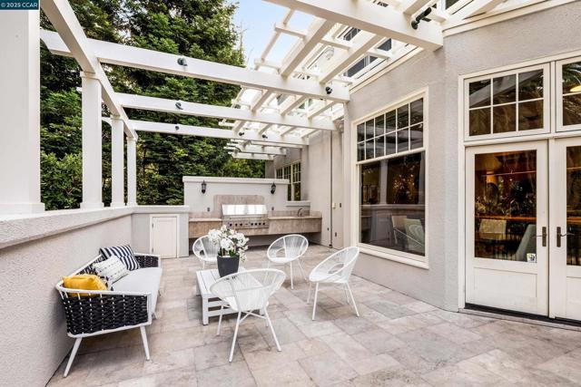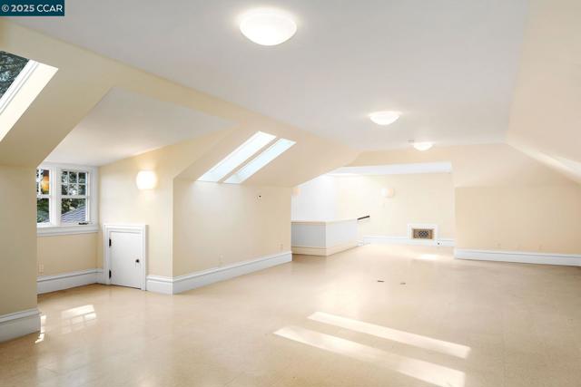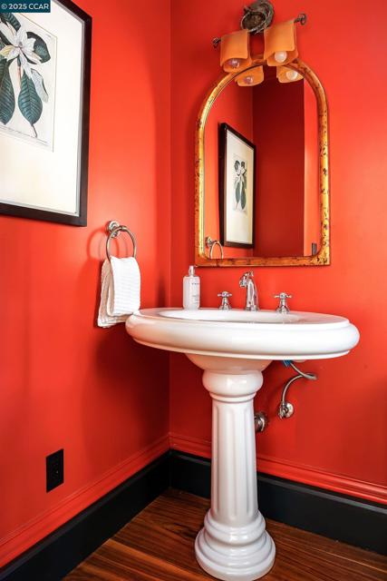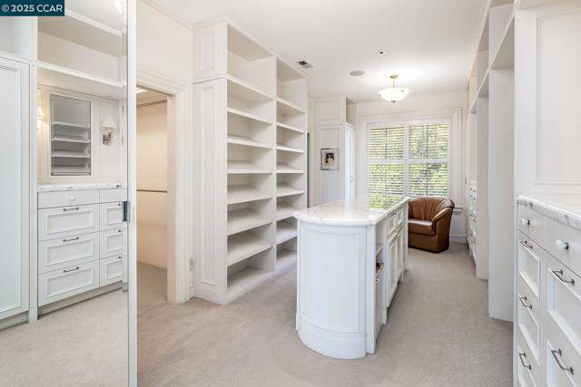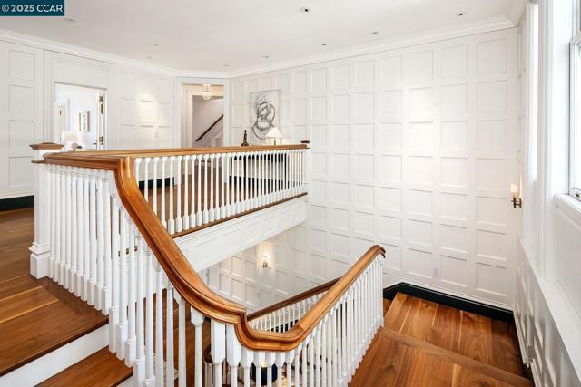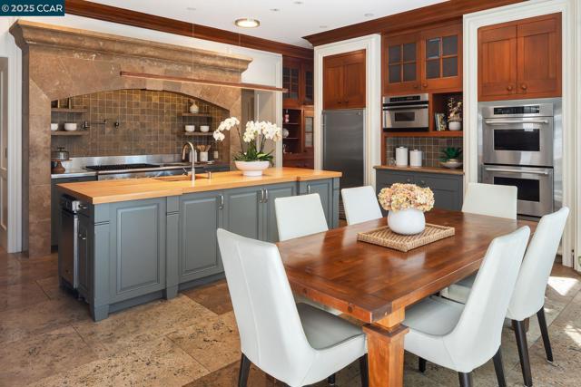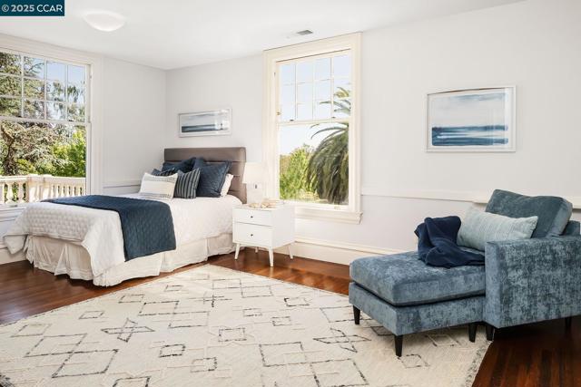25 CROCKER AVE, PIEDMONT CA 94611
- 8 beds
- 8.00 baths
- 10,265 sq.ft.
- 25,519 sq.ft. lot
Property Description
A circular drive leads to an elegant portico framed by Doric columns. Inside, a dramatic foyer with 20-foot ceilings and walnut floors sets a tone of timeless sophistication. The formal living room features a grand wood-burning fireplace, while the adjoining dining room opens to a deck overlooking the gardens. The sunroom, wrapped in floor-to-ceiling windows, fills the home with natural light. The chef’s kitchen offers a hardwood island, dual dishwashers, bar seating, and a sunny breakfast nook. Two staircases and an elevator connect all levels. The expansive primary suite includes a gas fireplace, dual baths, spa tub, and oversized showers. Upstairs, five bedrooms and three baths share a convenient laundry room. A library with fireplace, bright office, and playroom add flexibility. The lower level includes full guest quarters with private entry. Rebuilt in 1999, the home blends classic design with radiant heat, A/C, Lutron lighting, and two garages for ample parking.
Listing Courtesy of Ann Newton Cane, Golden Gate Sotheby's Int'l Re
Interior Features
Exterior Features
Use of this site means you agree to the Terms of Use
Based on information from California Regional Multiple Listing Service, Inc. as of November 5, 2025. This information is for your personal, non-commercial use and may not be used for any purpose other than to identify prospective properties you may be interested in purchasing. Display of MLS data is usually deemed reliable but is NOT guaranteed accurate by the MLS. Buyers are responsible for verifying the accuracy of all information and should investigate the data themselves or retain appropriate professionals. Information from sources other than the Listing Agent may have been included in the MLS data. Unless otherwise specified in writing, Broker/Agent has not and will not verify any information obtained from other sources. The Broker/Agent providing the information contained herein may or may not have been the Listing and/or Selling Agent.



