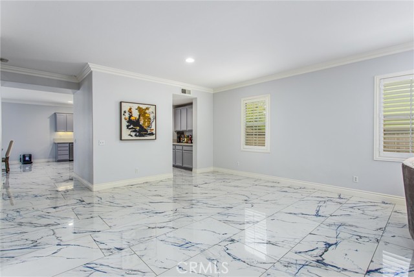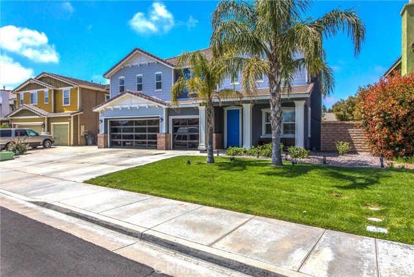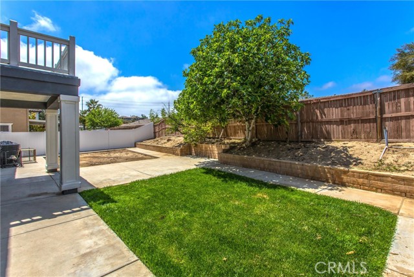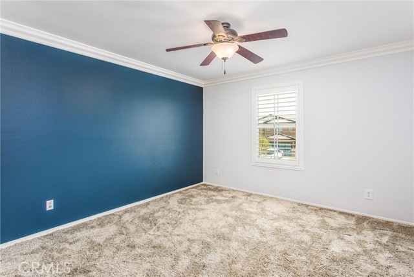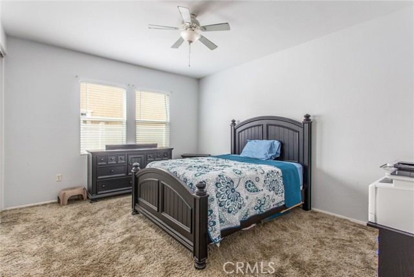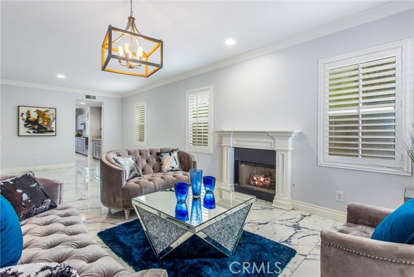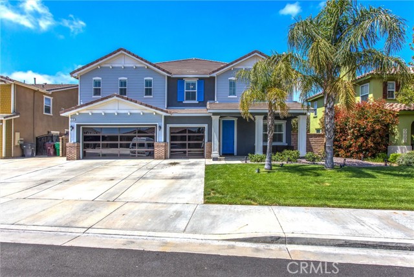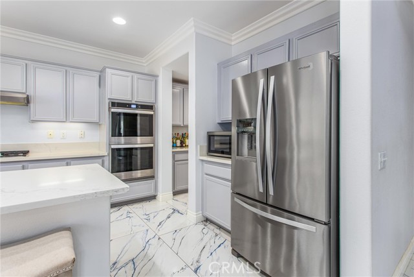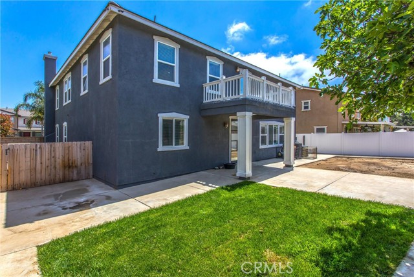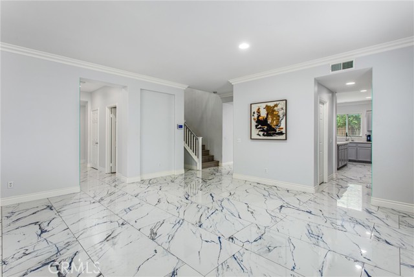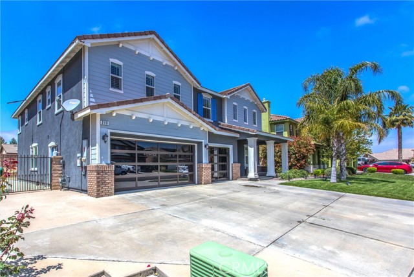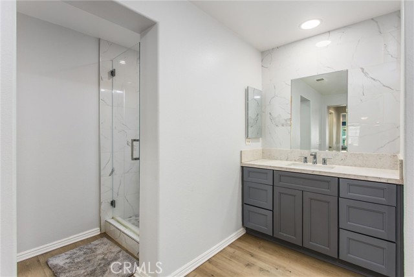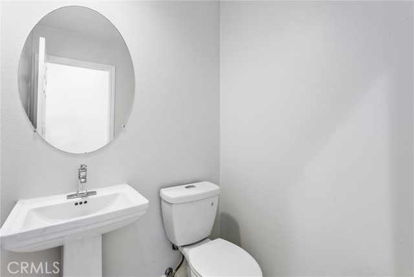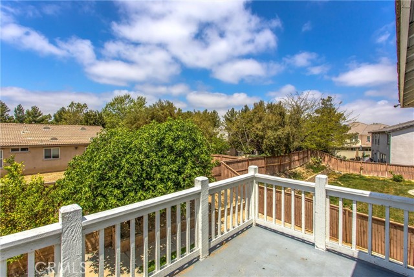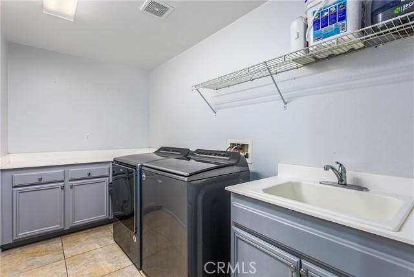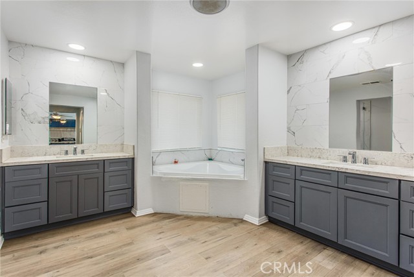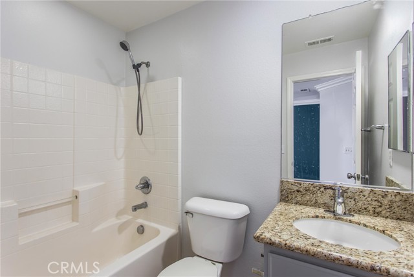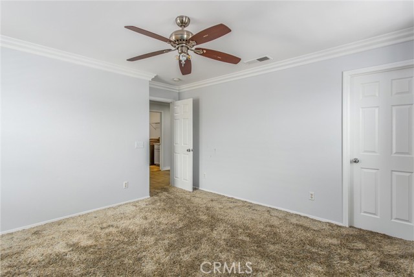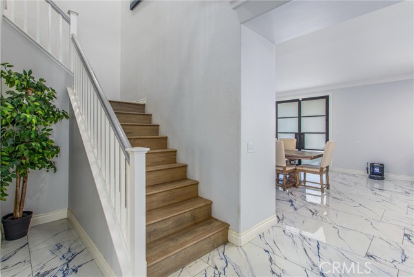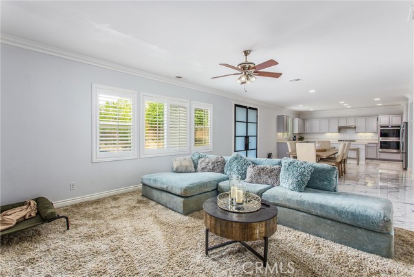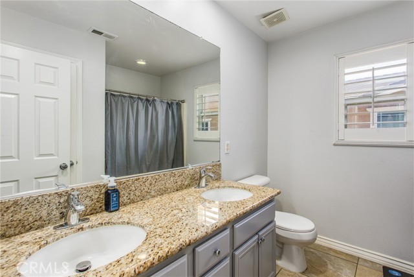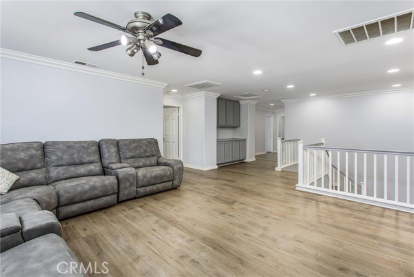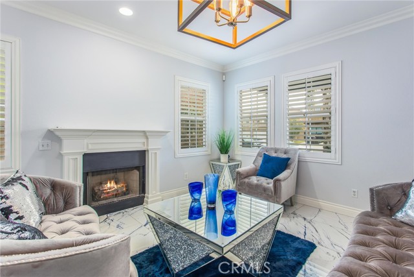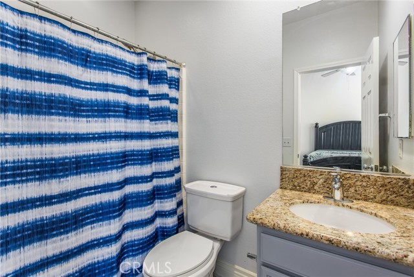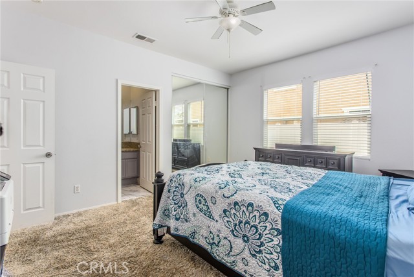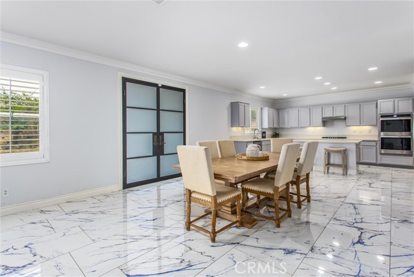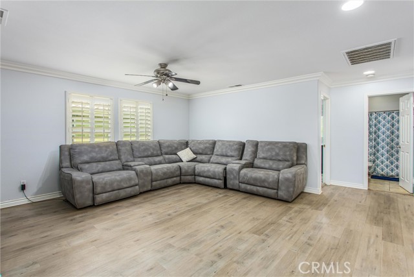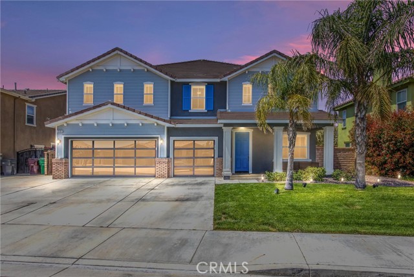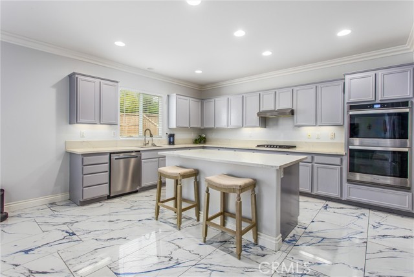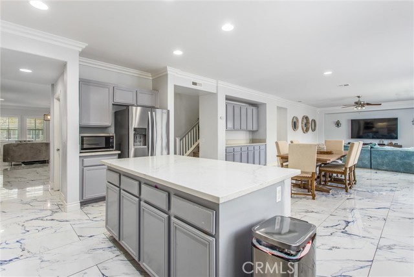219 DWYER AVENUE, BEAUMONT CA 92223
- 6 beds
- 5.25 baths
- 4,107 sq.ft.
- 8,276 sq.ft. lot
Property Description
Welcome to your dream home in the heart of Beaumont’s prestigious Seneca Springs, where homes like this rarely come on the market—and when they do, they don’t last long! This massive 6-bedroom, 5.5-bath stunner spans over 4,100 sq. ft. and is the largest model in the entire subdivision. It’s fully loaded with upgrades, space, and style to match even the most discerning tastes. From the moment you walk in, you’ll feel the wow-factor. The elegant formal living and dining spaces flow seamlessly into a chef’s kitchen featuring granite countertops, stainless steel appliances, modern cabinetry, recessed lighting, and an oversized island perfect for entertaining. The open-concept layout continues into the spacious family room, complete with tile fireplace—ideal for cozy nights or lively gatherings. The main floor includes a private bedroom and full bath, perfect for guests or multi-gen living. Upstairs, you’ll find a huge loft with custom flooring, a dedicated laundry room, and 5 more bedrooms—including a luxurious master retreat with its own balcony. The spa-style master bath features dual vanities, a soaking tub, and a massive walk-in closet. And the upgrades don’t stop inside—step outside to your custom backyard oasis with a covered patio, a retaining wall lined with fruit trees, and gated RV parking—plus an attached 3-car garage. Paid off solar equipped for energy efficiency and NO HOA fees—this is the one you’ve been waiting for.
Listing Courtesy of Chris Bowman, KELLER WILLIAMS REALTY
Interior Features
Exterior Features
Use of this site means you agree to the Terms of Use
Based on information from California Regional Multiple Listing Service, Inc. as of June 12, 2025. This information is for your personal, non-commercial use and may not be used for any purpose other than to identify prospective properties you may be interested in purchasing. Display of MLS data is usually deemed reliable but is NOT guaranteed accurate by the MLS. Buyers are responsible for verifying the accuracy of all information and should investigate the data themselves or retain appropriate professionals. Information from sources other than the Listing Agent may have been included in the MLS data. Unless otherwise specified in writing, Broker/Agent has not and will not verify any information obtained from other sources. The Broker/Agent providing the information contained herein may or may not have been the Listing and/or Selling Agent.

