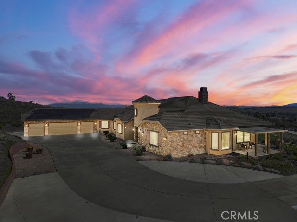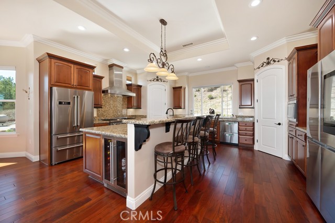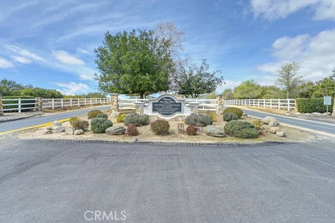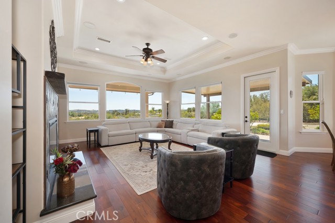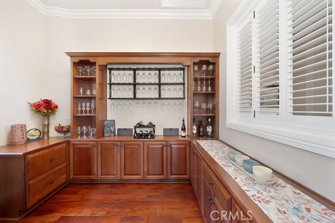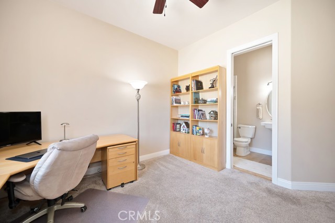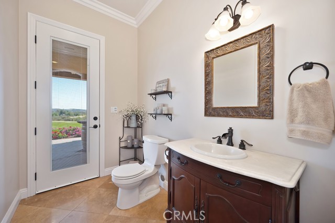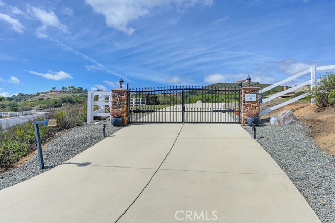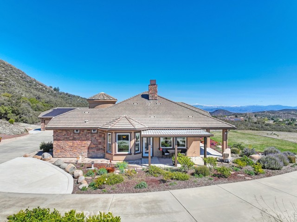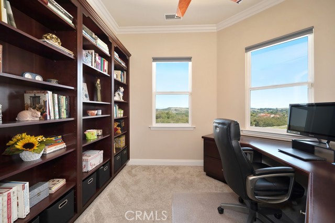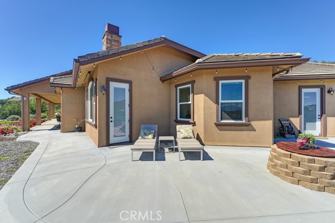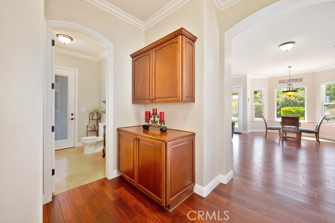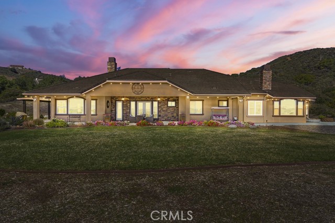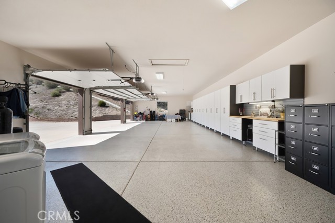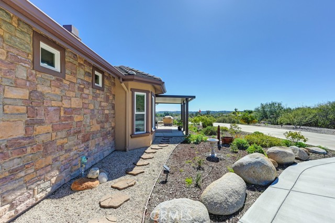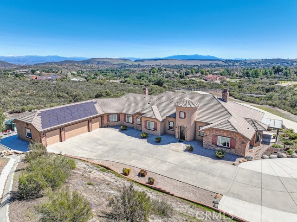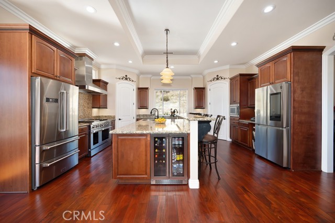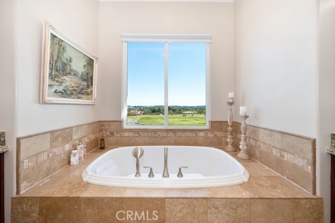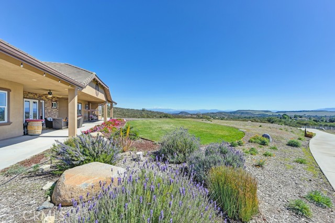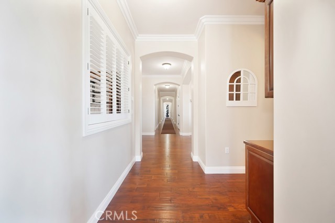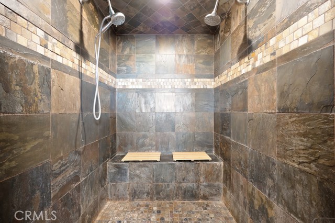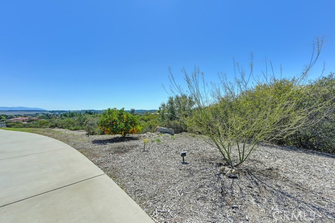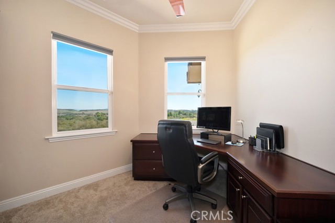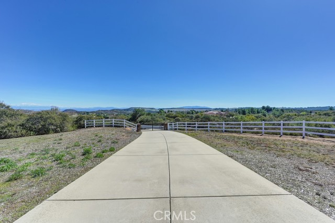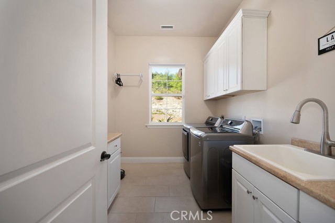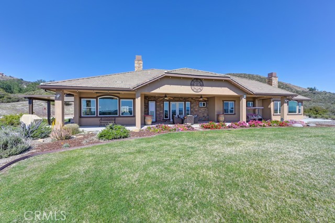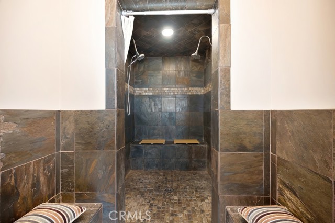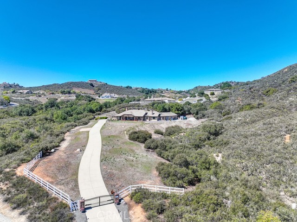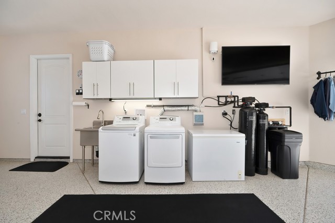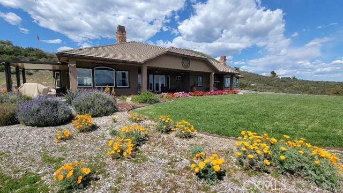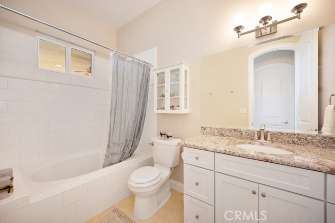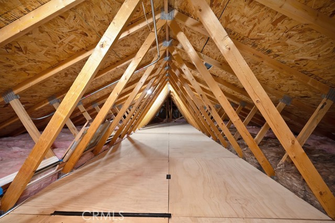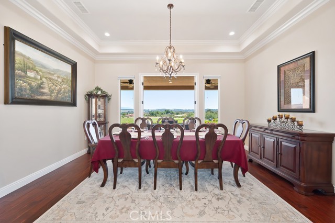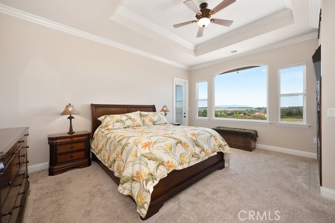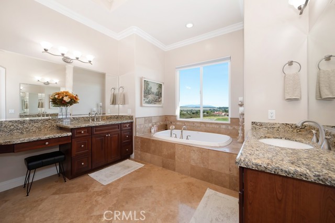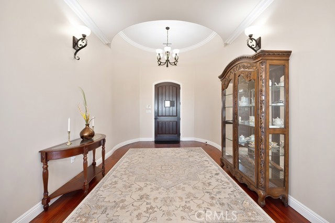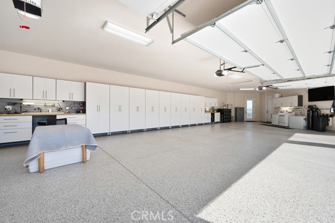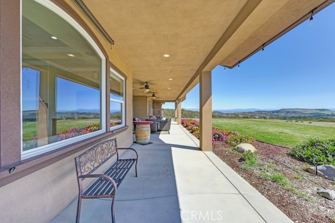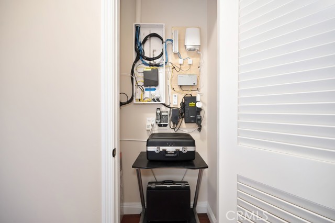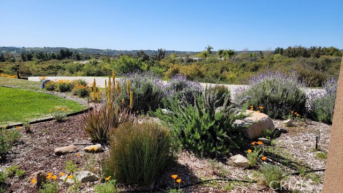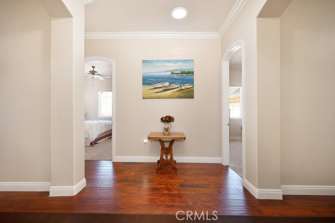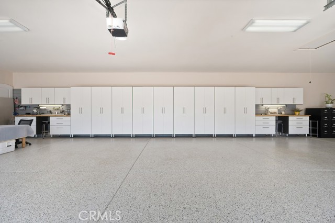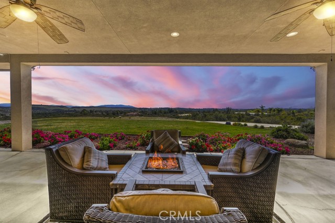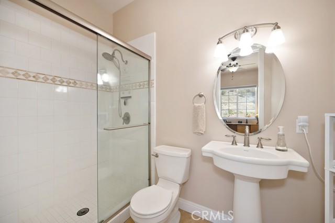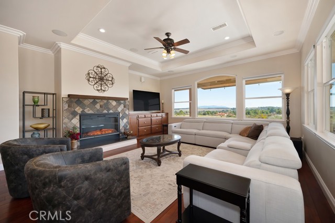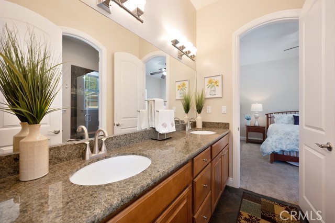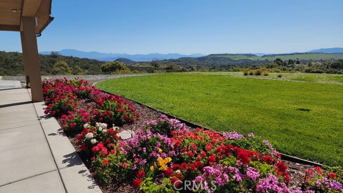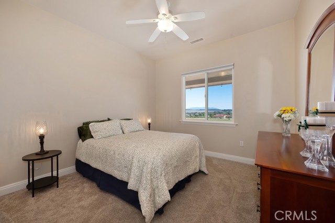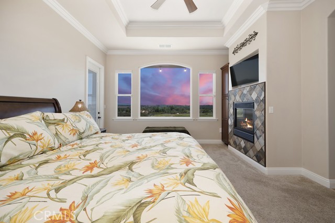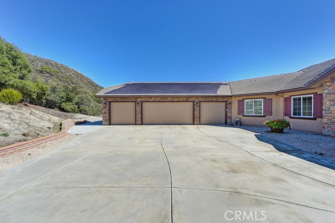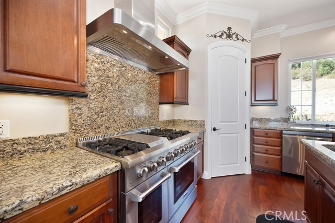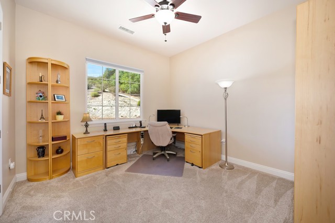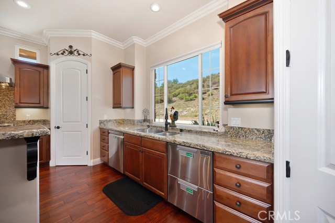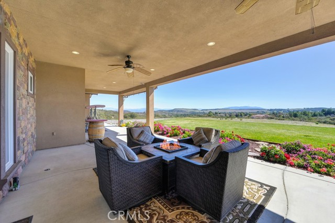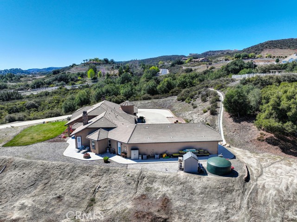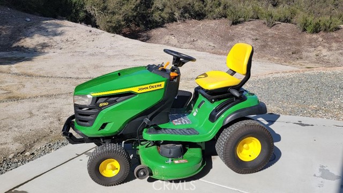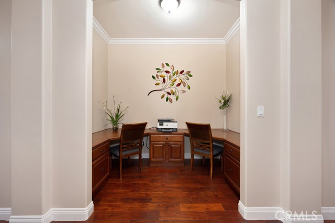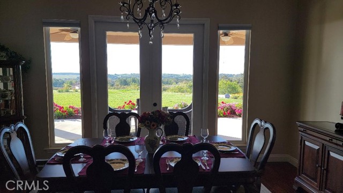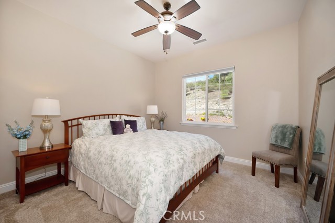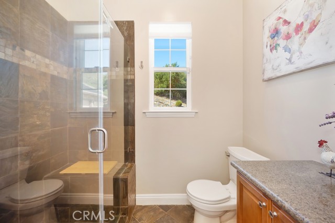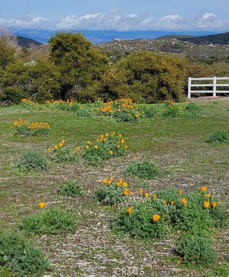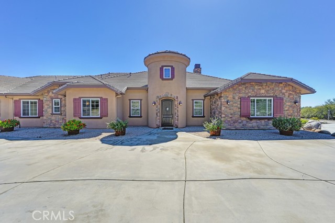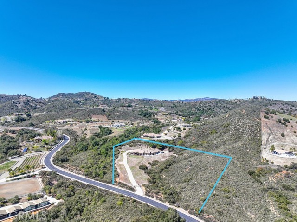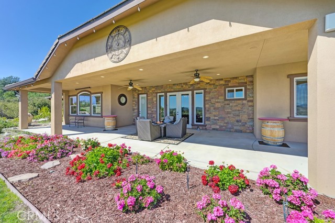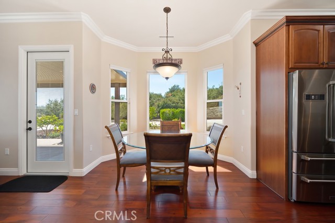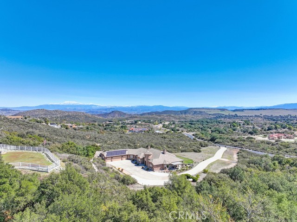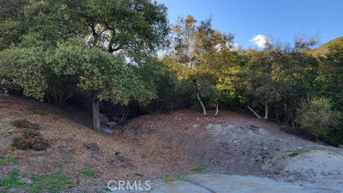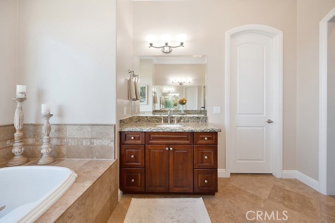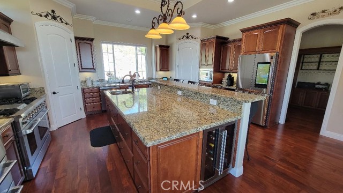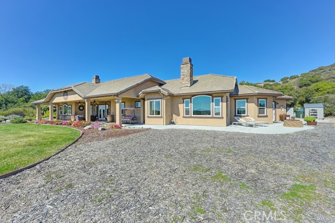21650 THE TRAILS CIRCLE, MURRIETA CA 92562
- 5 beds
- 4.50 baths
- 4,070 sq.ft.
- 222,156 sq.ft. lot
Property Description
Welcome to your private 5-acre gated estate offering stunning views of the Santa Rosa Plateau and snowcapped mountains. This 2010 custom, turnkey, single story home has 5 bedrooms, 4.5 bathrooms plus an office, with 10ft ceiling and 8 ft doors. Your chef kitchen comes with a high-end dual oven range, two dishwashers, two sinks, two refrigerators and two walk-in pantries. Enjoy entertaining with the large two-tier granite island and the butler pantry with a dry bar. The formal dining room has two storage closets. Walk out the french doors to the covered patio area to enjoy the panoramic views. Relax by the fireplace in your primary bedroom gazing out the large window to take in the view of the Plateau and surrounding hills. The spacious primary bathroom has separate vanities, large garden tub and a custom slate shower with three benches and dual showerheads. Each of the 5 bedrooms has its own walk-in closet and ceiling fan. Three of the bedrooms have en-suite bathrooms. The office has a built-in desk and a large built-in bookcase. There is also a nook with two more built-in desks. The oversized 4 car garage has a wall of cabinets, two workbenches, a sink, and epoxy floors. The attic space above the garage has plenty of storage and a pull-down ladder. The paid in full solar panels are integrated into the roof tiles. The home also has high speed fiber, security system, technology closet, dual whole house fans, two tankless water heaters, two HVACs, two sets of washer/dryer, a Well, and a water softener. There is plenty of room for horses, a pool, or a vineyard. Easy access to the city, freeway, and stores. Enjoy walking and riding on the nearby trails in the Santa Rosa Plateau Ecological Preserve.
Listing Courtesy of Cynthia Jedinak, Cynthia Jedinak, Broker
Interior Features
Exterior Features
Use of this site means you agree to the Terms of Use
Based on information from California Regional Multiple Listing Service, Inc. as of April 30, 2025. This information is for your personal, non-commercial use and may not be used for any purpose other than to identify prospective properties you may be interested in purchasing. Display of MLS data is usually deemed reliable but is NOT guaranteed accurate by the MLS. Buyers are responsible for verifying the accuracy of all information and should investigate the data themselves or retain appropriate professionals. Information from sources other than the Listing Agent may have been included in the MLS data. Unless otherwise specified in writing, Broker/Agent has not and will not verify any information obtained from other sources. The Broker/Agent providing the information contained herein may or may not have been the Listing and/or Selling Agent.

