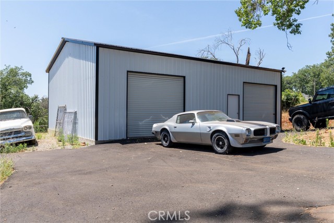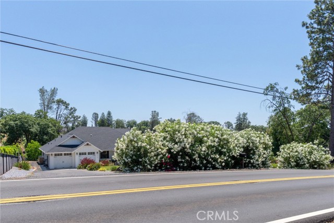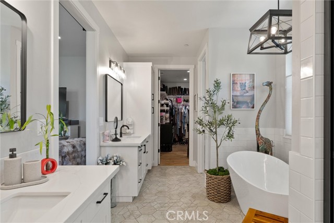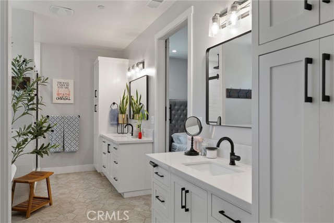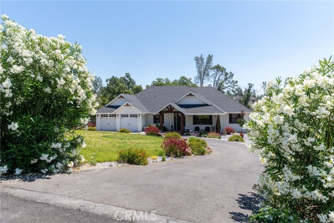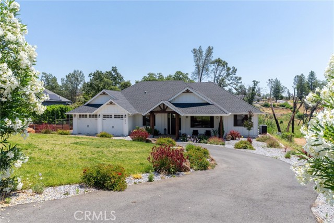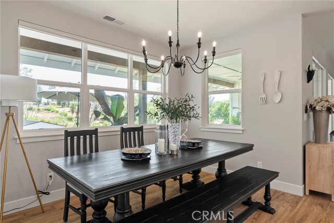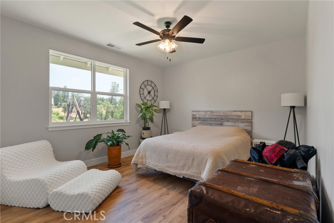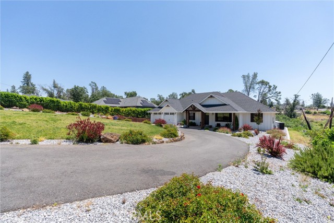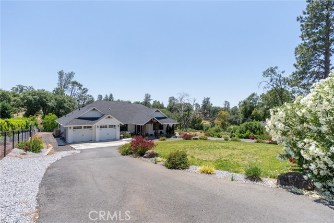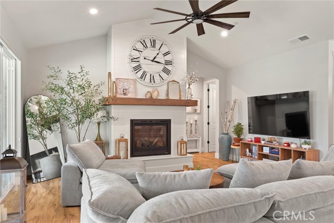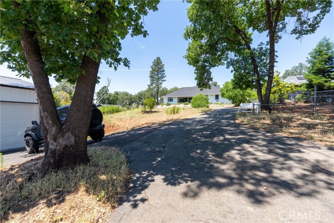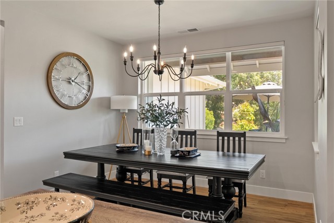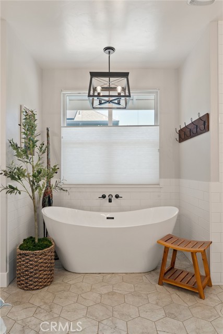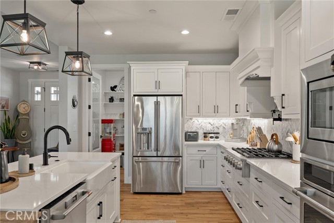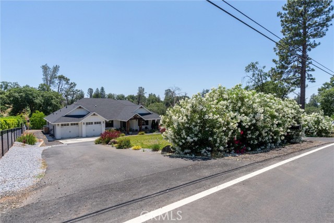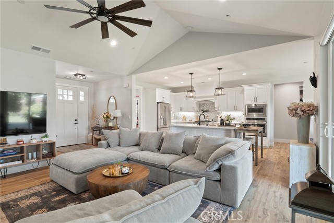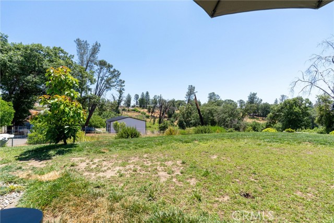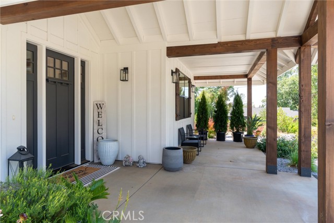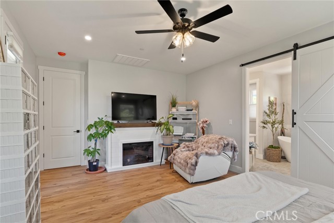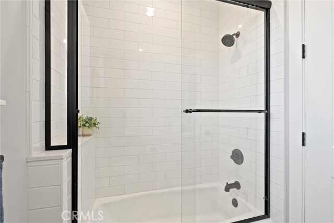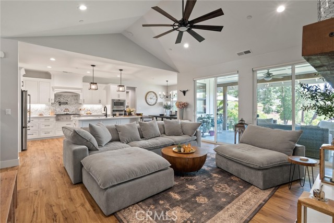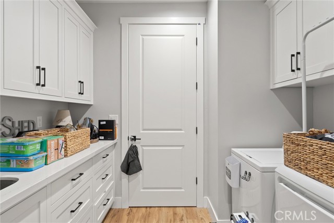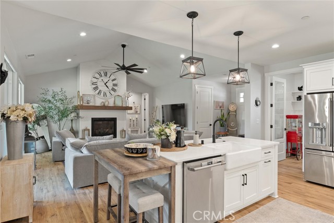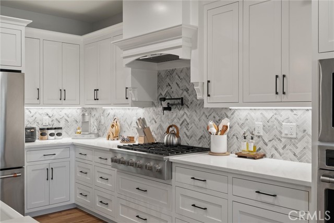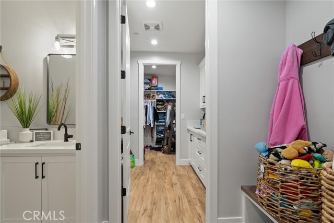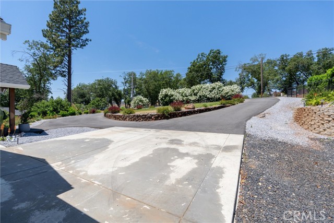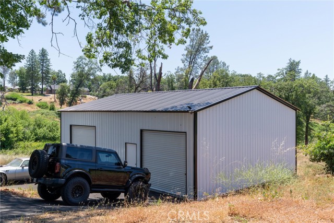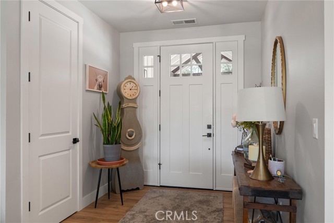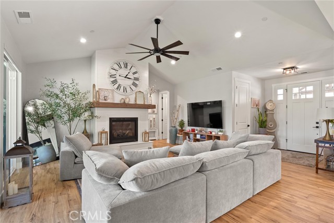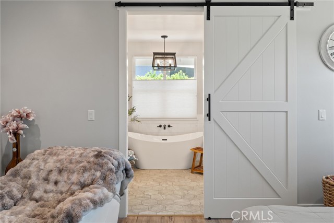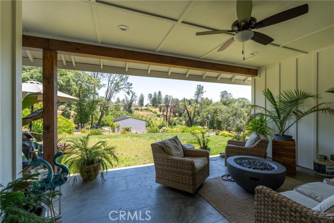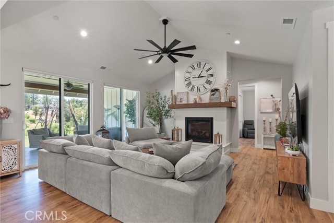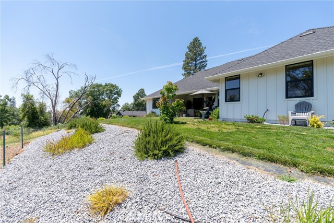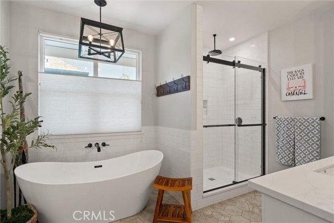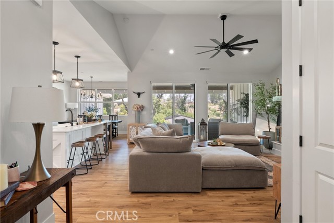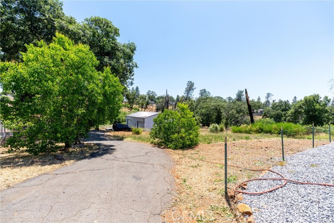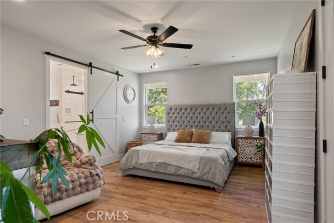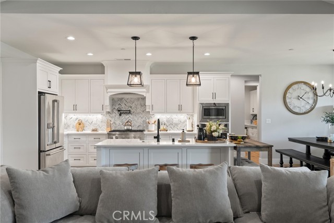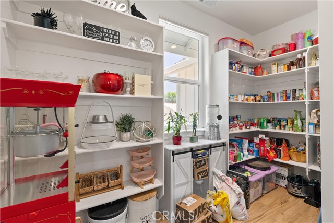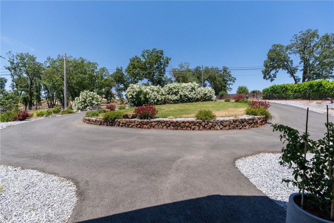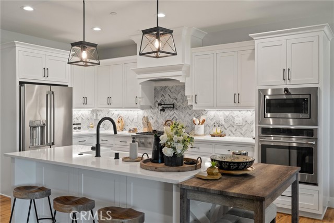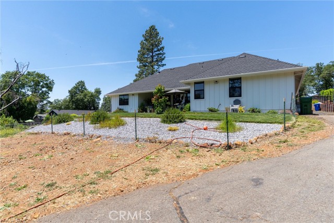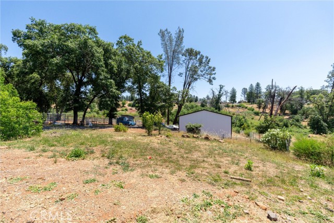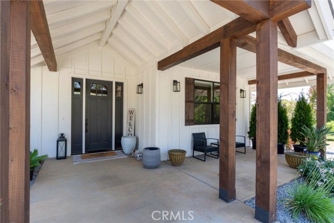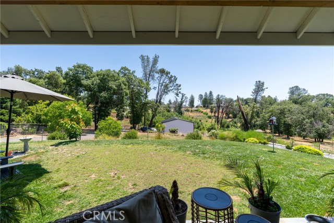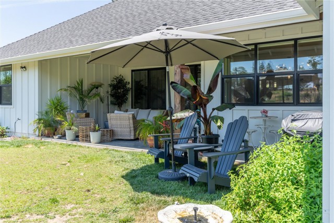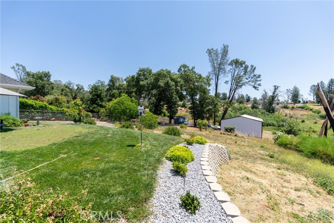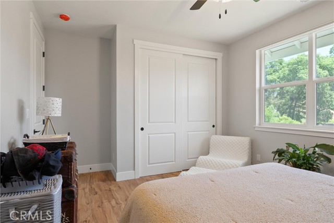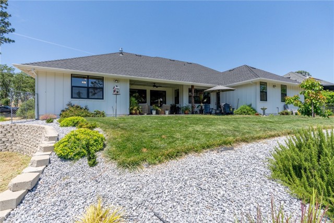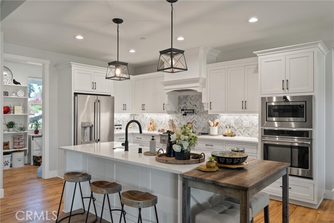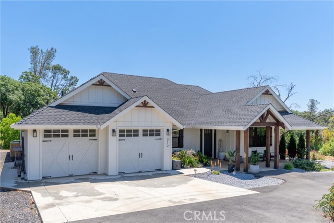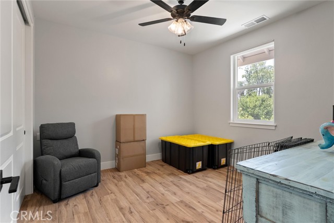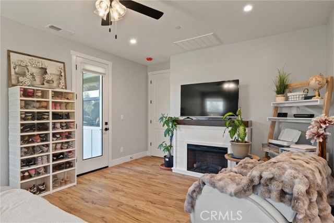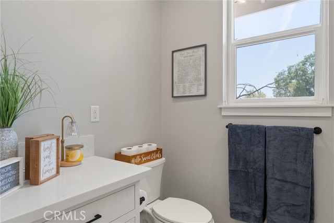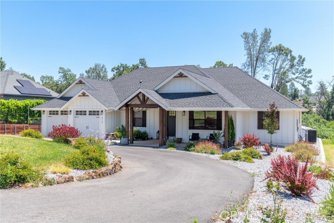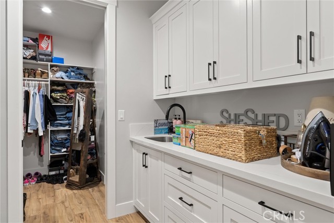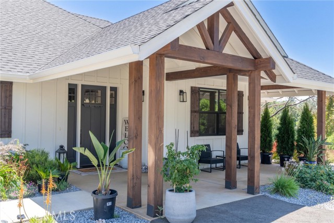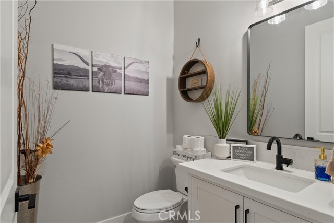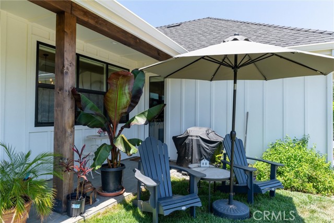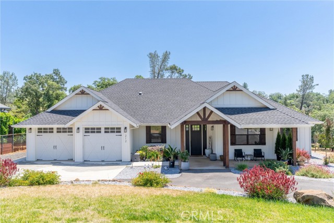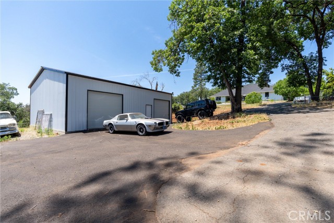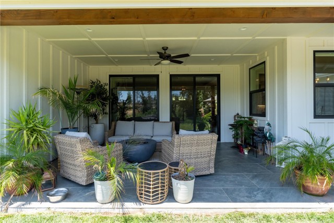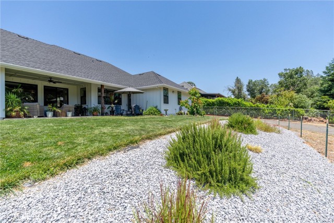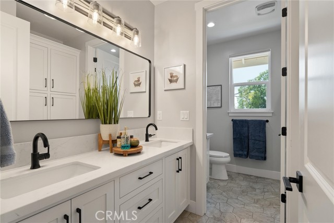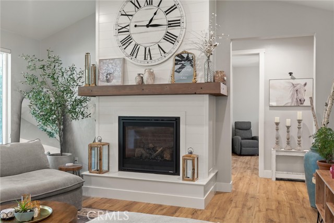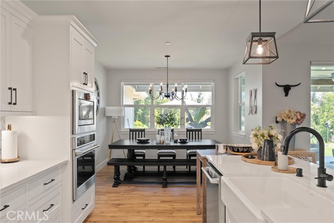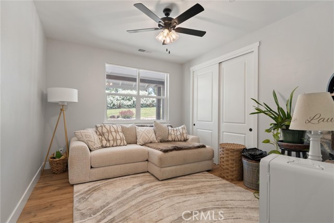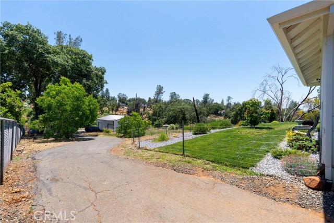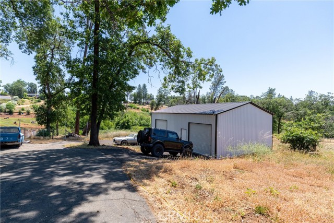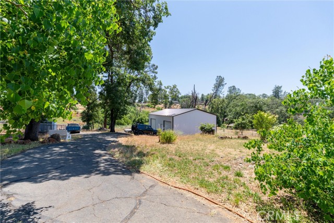212 VALLEY VIEW DRIVE, PARADISE CA 95969
- 4 beds
- 2.50 baths
- 2,348 sq.ft.
- 63,598 sq.ft. lot
Property Description
Welcome to 212 Valley View Dr, a stunning retreat tucked in the heart of Paradise, where luxury meets tranquility on 1.46 beautifully landscaped acres. From the moment you arrive, the circular driveway, lush front yard, and inviting 541 sq. ft. covered front porch set the tone for something special. This 4-bedroom, 2.5-bathroom home offers 2,357 sq.ft. of thoughtfully designed living space and a lifestyle that embraces both nature and comfort. Step inside to a bright, airy interior where high ceilings and an open floor plan create the perfect flow for entertaining. The living room centers around a raised hearth gas fireplace with a wood mantle, giving the space both warmth and character. Luxury Vinyl Plank (LVP) flooring runs throughout the home, while the finishes elevate the entire space. A whole-house fan, central HVAC, and an on-demand water heater ensure year-round efficiency and comfort. The kitchen is nothing short of a showstopper. A large island with bar top seating, a farmhouse sink, and sleek stainless steel appliances, including a built-in 6-burner gas range, oven, and microwave, anchors the space. Soft-close cabinets and drawers line the walls, and a spacious walk-in pantry keeps everything organized. The adjacent dining area makes entertaining easy, whether you're hosting a holiday dinner or a casual Sunday brunch. The primary suite offers a peaceful escape, with room for a cozy reading nook and private access to the backyard. The spa-inspired en-suite features dual vanities flanking a custom barn door, a deep soaking tub, a rainfall walk-in shower, and a spacious walk-in closet with direct access to the laundry room, offering effortless convenience at every turn. Three additional guest bedrooms provide ample space, and the shared bathroom offers dual sinks with a separate toilet and tub/shower room to ease busy mornings. Step out back and enjoy the serenity of the surroundings, trees, and partially fenced yard, perfect for pets, play, or quiet evenings under the stars. The covered patio is ideal for relaxing or hosting friends, and down the drive, you'll find a 25x30 shop with two roll-up doors, ready for your hobbies, vehicles, or extra storage needs. Located just minutes from Paradise amenities and the beloved Billie Park, this home is more than a place... It's a lifestyle! Come experience Valley View for yourself!
Listing Courtesy of Karli Martin, Keller Williams Realty Chico Area
Interior Features
Exterior Features
Use of this site means you agree to the Terms of Use
Based on information from California Regional Multiple Listing Service, Inc. as of June 14, 2025. This information is for your personal, non-commercial use and may not be used for any purpose other than to identify prospective properties you may be interested in purchasing. Display of MLS data is usually deemed reliable but is NOT guaranteed accurate by the MLS. Buyers are responsible for verifying the accuracy of all information and should investigate the data themselves or retain appropriate professionals. Information from sources other than the Listing Agent may have been included in the MLS data. Unless otherwise specified in writing, Broker/Agent has not and will not verify any information obtained from other sources. The Broker/Agent providing the information contained herein may or may not have been the Listing and/or Selling Agent.

