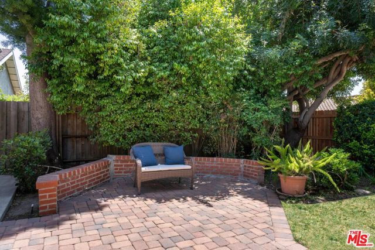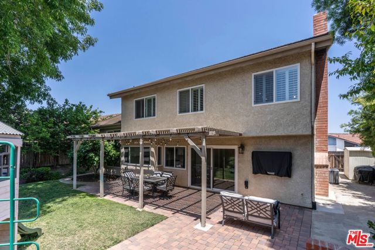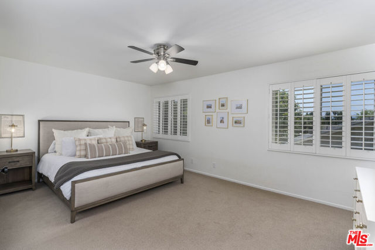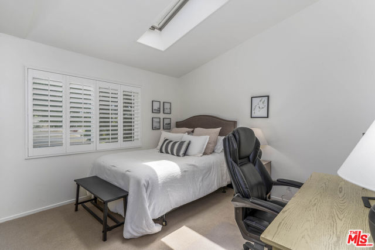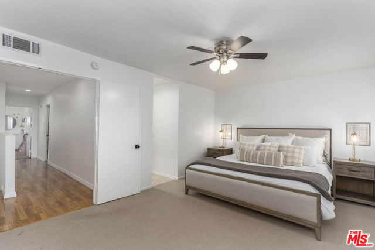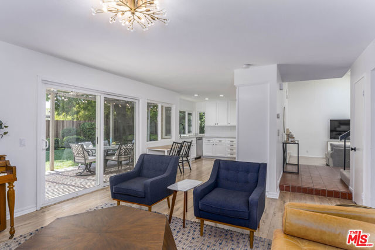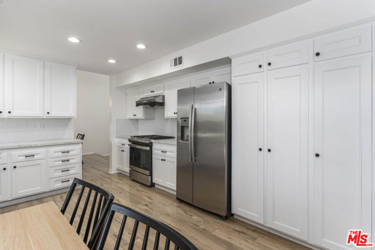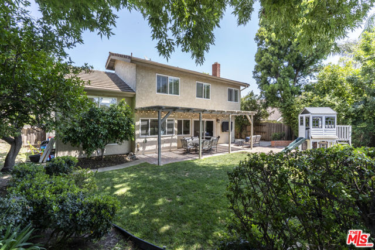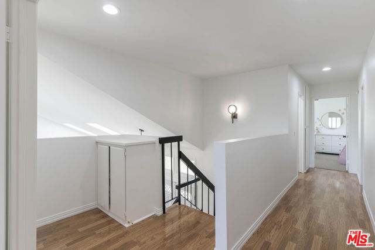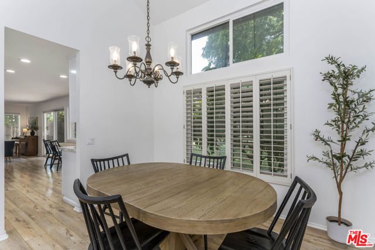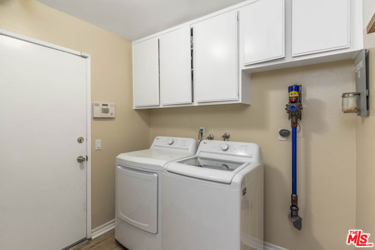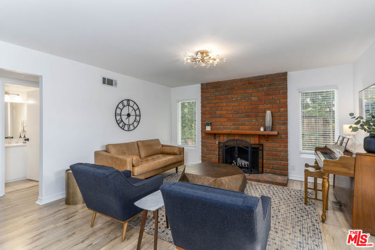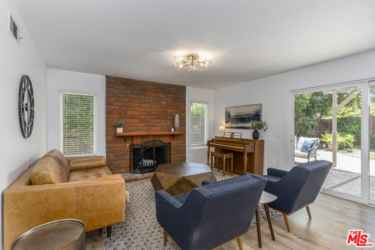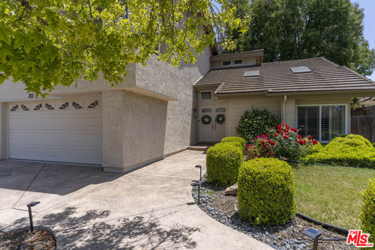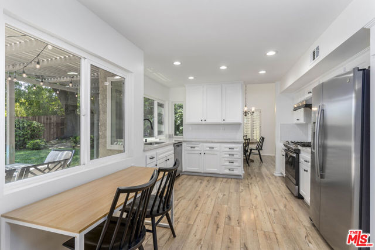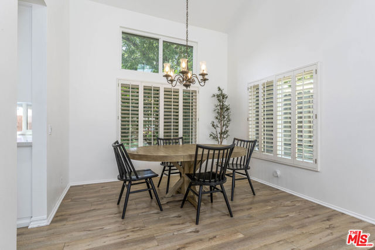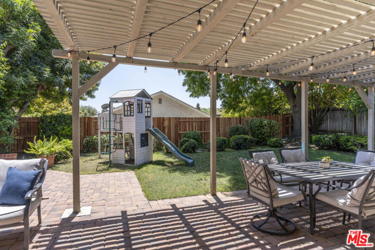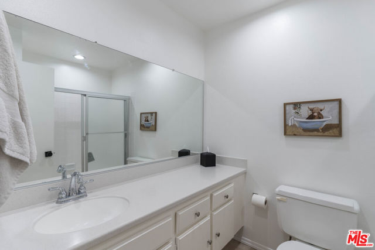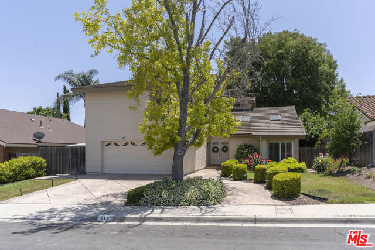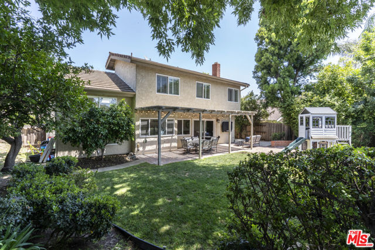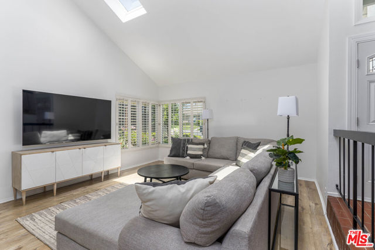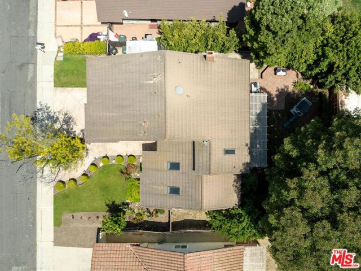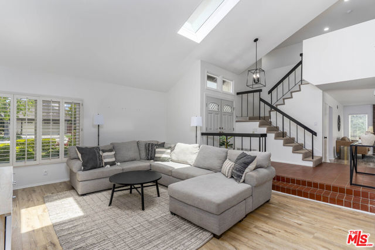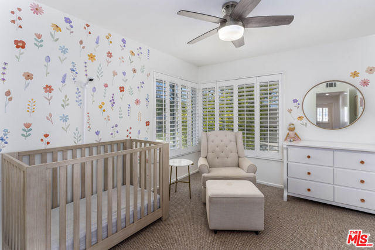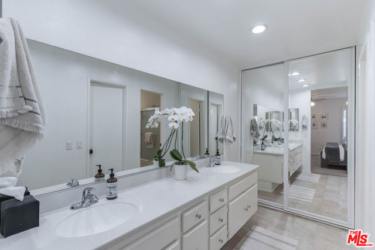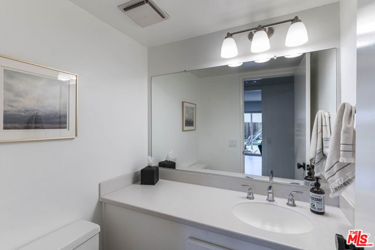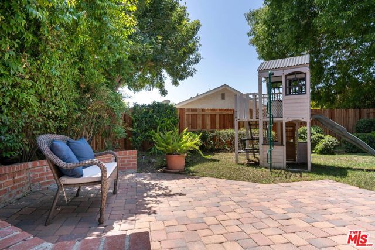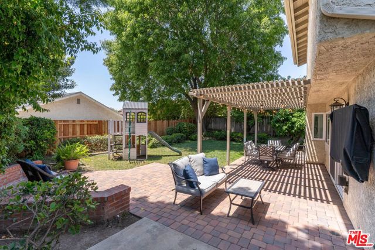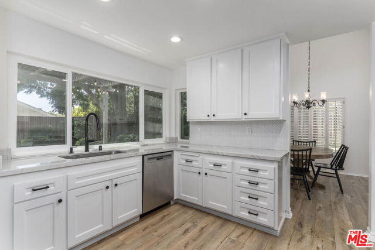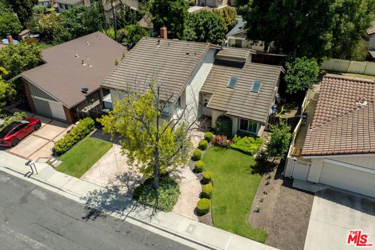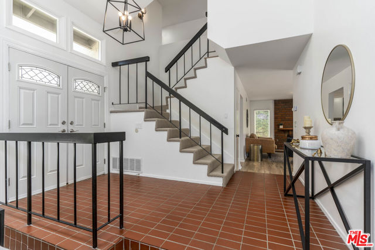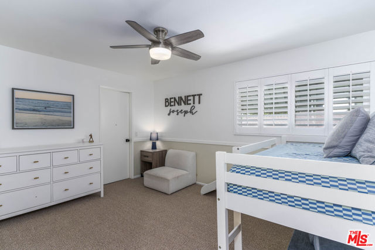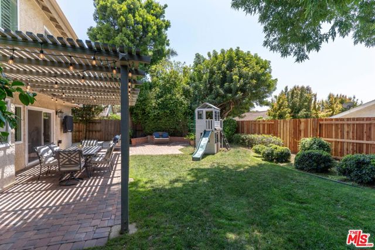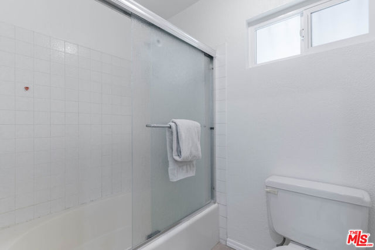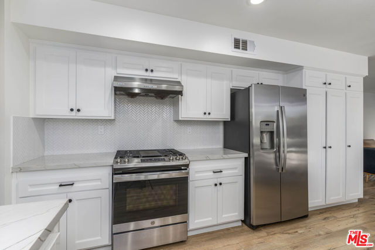212 CEDAR HEIGHTS DRIVE, THOUSAND OAKS CA 91360
- 4 beds
- 2.50 baths
- 2,184 sq.ft.
- 6,534 sq.ft. lot
Property Description
Welcome to this spacious 4-bedroom, 3-bathroom home situated in one of Thousand Oaks' most sought-after neighborhoods near Wildwood Park. With 2,184 square feet of thoughtfully designed living space on a 6,864 sq ft lot, this two-story residence offers both comfort and style in a prime location. A charming double-door entry opens into a bright, airy interior featuring cathedral ceilings, skylights, and a flowing layout. The main level showcases wood-look vinyl plank flooring, fresh interior paint, and a formal living room and dining area with plantation shutters and views of the lush backyard. The remodeled kitchen is both stylish and functional, featuring quartzite countertops, a tile backsplash, recessed lighting, stainless steel appliances including a Bosch dishwasher, GE refrigerator, Sakura range with hood fan, a pantry, and newer cabinetry. Just off the kitchen, the inviting family room includes a gas and wood-burning fireplace and sliding glass doors leading to the backyard, perfect for indoor-outdoor living. A powder room, a laundry room with built-in cabinetry, and a two-car garage with new epoxy flooring round out the main level. Upstairs, the spacious primary suite features plantation shutters, high ceilings, a walk-in closet, and an en-suite bath with dual sinks and a tub/shower combination. Three additional bedrooms offer versatile living, ideal for guests, kids, or a home office. One bedroom features a skylight and sliding closet doors, while three of the four bedrooms are equipped with ceiling fans, including one with a walk-in closet and plantation shutters. The hallway offers laminate flooring, a linen closet, and a shared full bathroom with tile floors and Formica countertops. Recent upgrades include fresh interior paint, painted kitchen cabinets, a stylish tile backsplash, updated kitchen hardware, and new countertops. The home also features upgraded appliances including a washer, dryer, refrigerator, range, and oven. Additional enhancements include updated light fixtures and ceiling fans, recessed lighting, a new epoxy-coated garage floor, updated door handles throughout, and a partially new cedar fence for added privacy. The private backyard is a serene space with mature trees, a grassy area, a shaded patio perfect for relaxing or entertaining, and a variety of fruit treesincluding grapefruit, orange, and apricot. Located within the award-winning Conejo Valley Unified School District and just minutes from hiking trails at Wildwood Park as well as shopping and dining, this turnkey home offers a rare blend of upgrades, charm, and locationan ideal opportunity in the heart of Thousand Oaks.
Listing Courtesy of Melissa Improta, eXp Realty of Greater Los Angeles
Interior Features
Exterior Features
Use of this site means you agree to the Terms of Use
Based on information from California Regional Multiple Listing Service, Inc. as of June 13, 2025. This information is for your personal, non-commercial use and may not be used for any purpose other than to identify prospective properties you may be interested in purchasing. Display of MLS data is usually deemed reliable but is NOT guaranteed accurate by the MLS. Buyers are responsible for verifying the accuracy of all information and should investigate the data themselves or retain appropriate professionals. Information from sources other than the Listing Agent may have been included in the MLS data. Unless otherwise specified in writing, Broker/Agent has not and will not verify any information obtained from other sources. The Broker/Agent providing the information contained herein may or may not have been the Listing and/or Selling Agent.

