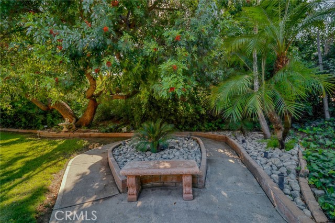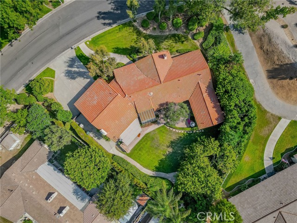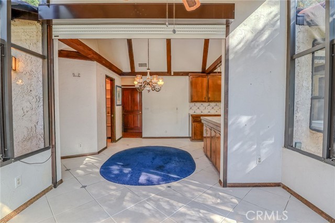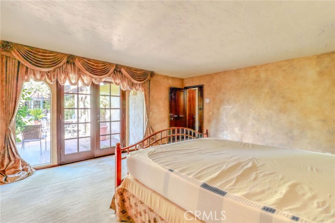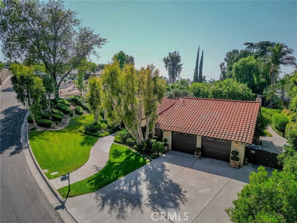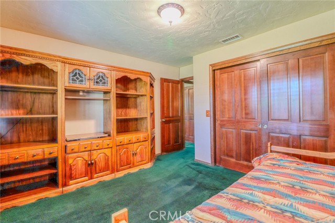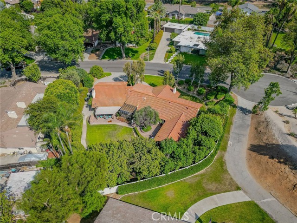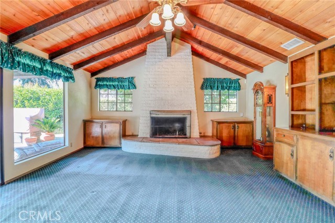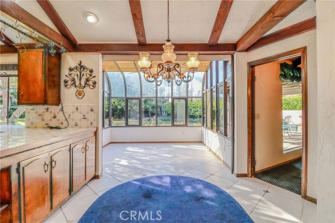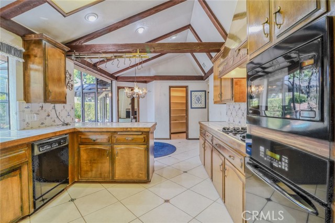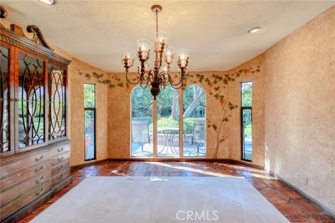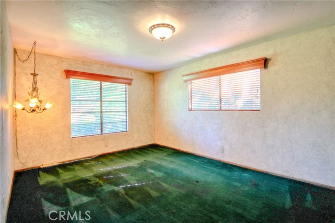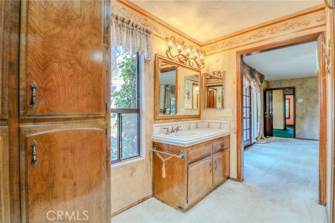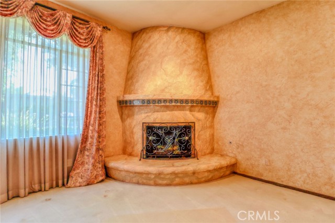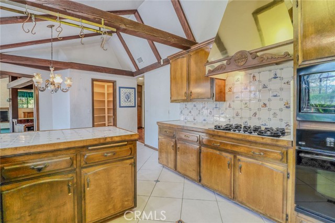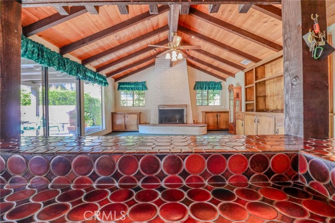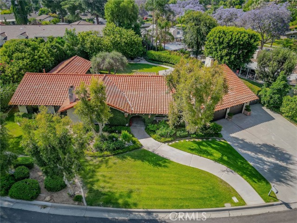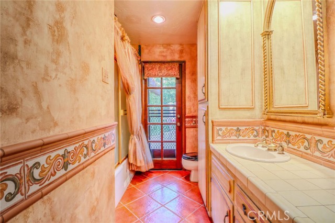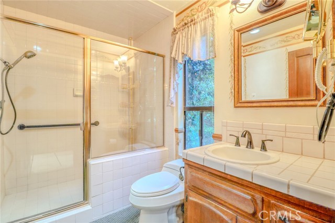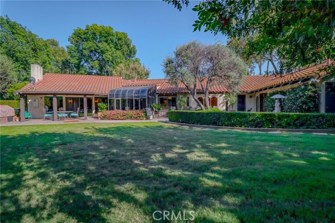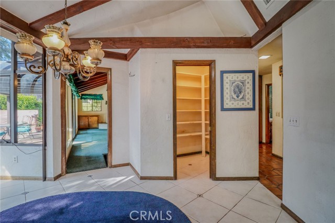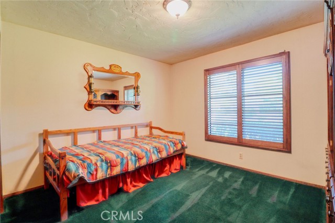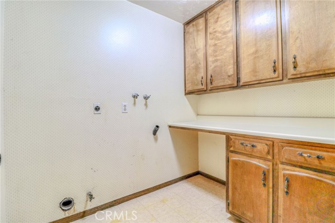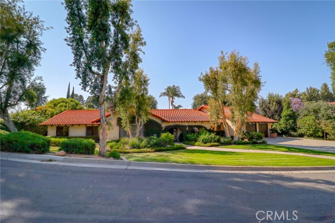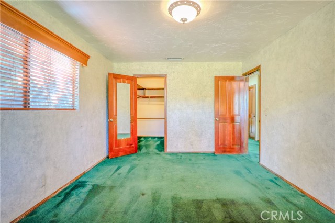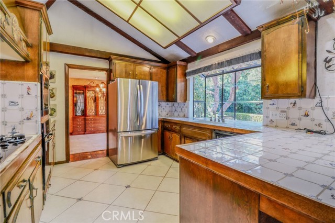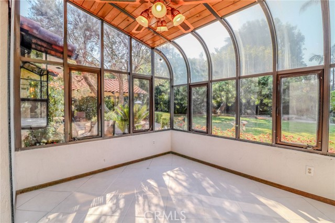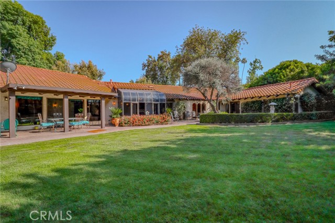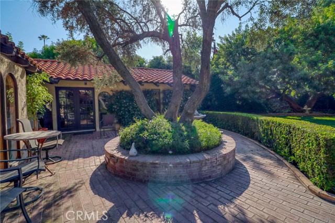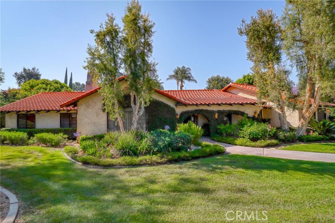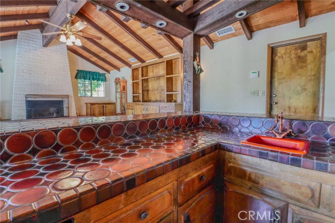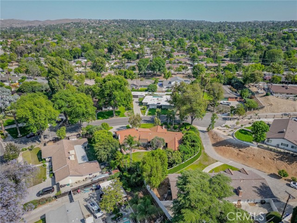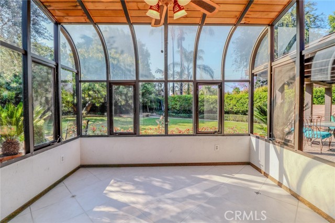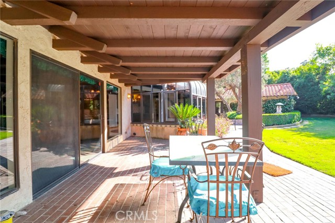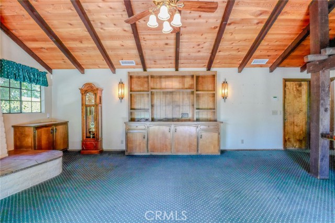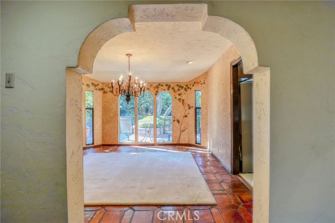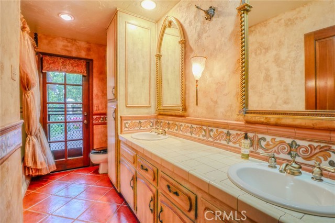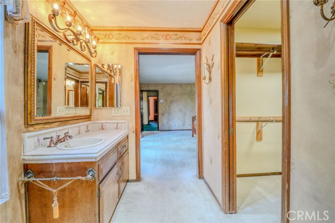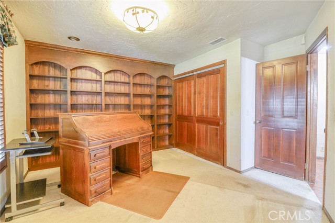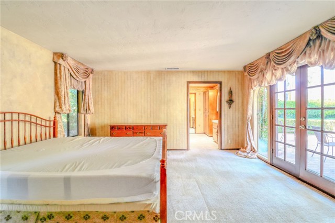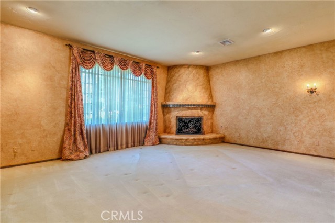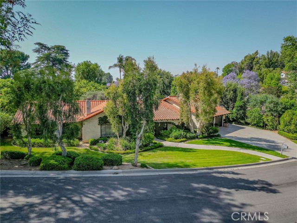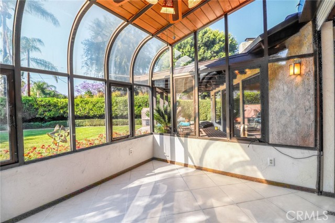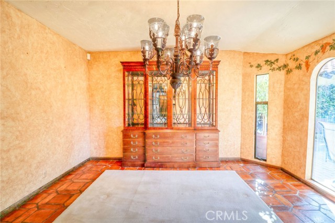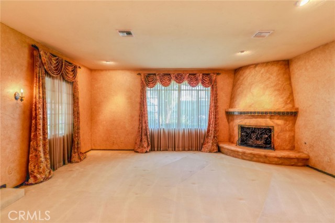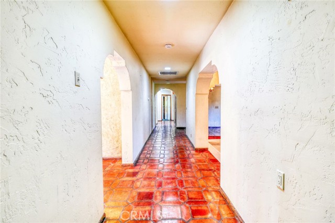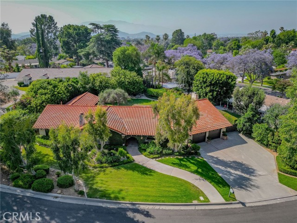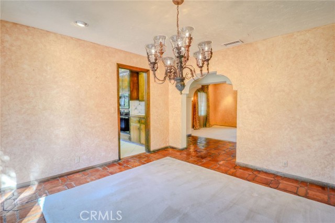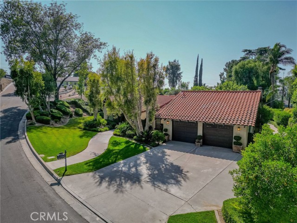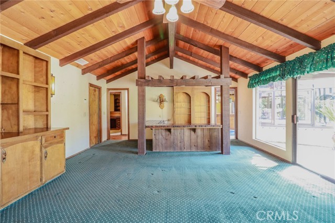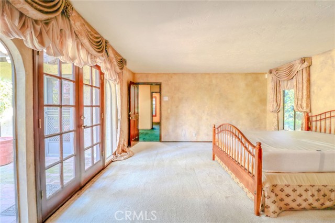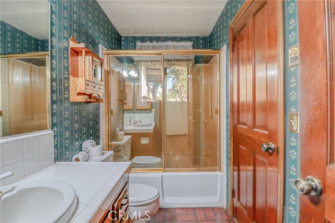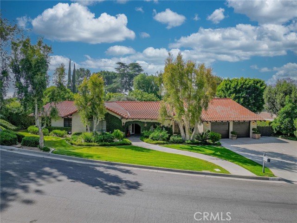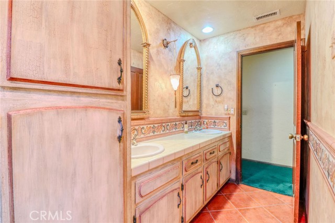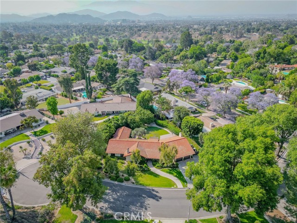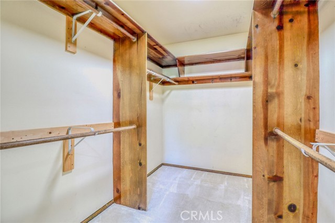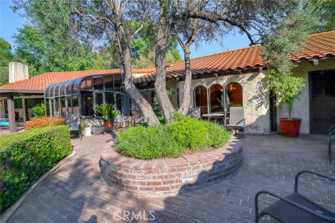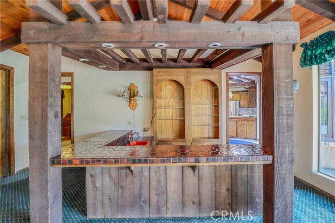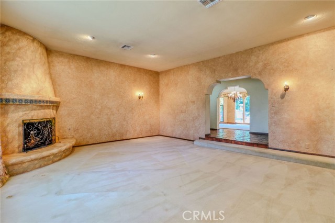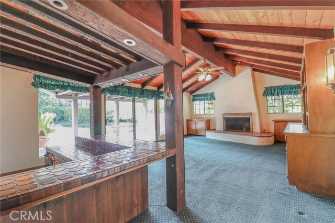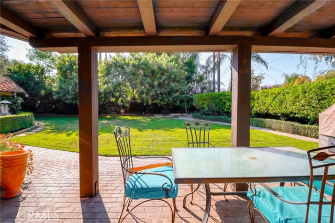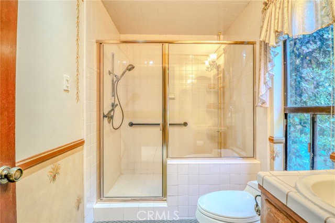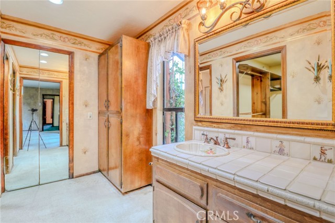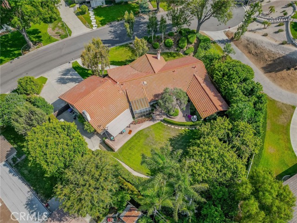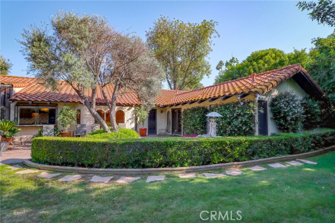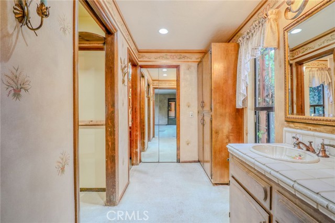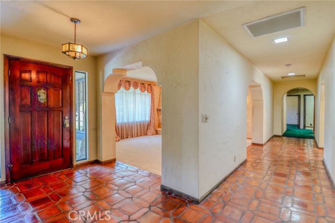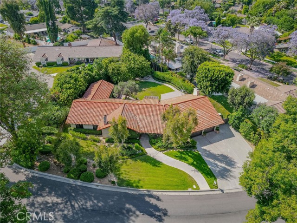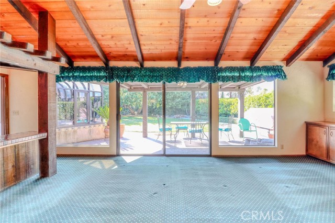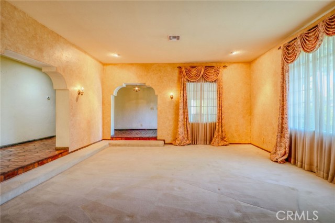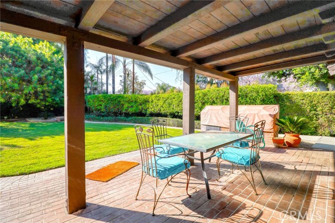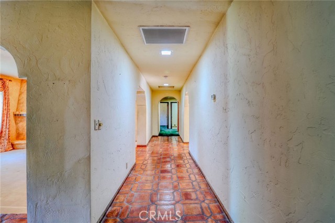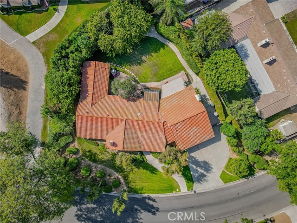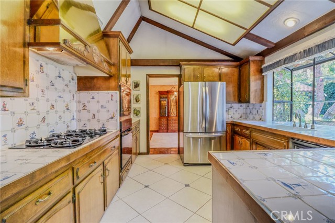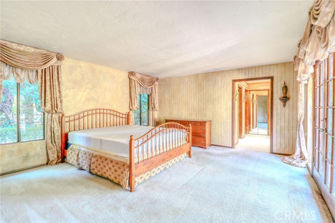2033 BENBOW PLACE, RIVERSIDE CA 92506
- 4 beds
- 3.00 baths
- 3,162 sq.ft.
- 17,424 sq.ft. lot
Property Description
Welcome to 2033 Benbow Place, a captivating Mediterranean-style home nestled in one of Riverside's most sought-after neighborhoods. This elegant residence offers a perfect blend of custom craftsmanship and spacious family living, designed to inspire and delight. Greeted out front with a mature olive tree, it is a symbol of friendship and reconciliation, cleansing and healing, light, victory and richness and, above all, a sign of peace and hope. As you step inside, you're greeted by the warmth of Mediterranean charm, with arched doorways and intricate terracotta tile floors that set a sophisticated tone. The floor plan seamlessly connects the living areas, creating a harmonious flow ideal for both daily life and entertaining. Custom details abound from the kitchen's handmade cabinetry, custom hand-painted Delft tile, to the inviting woodwork throughout, each element adding a personal touch that elevates the home's charm, including the unique copper stove hood that adds warmth and richness to the home's design. Speaking of warmth, the sun room off the kitchen is the perfect spot to enjoy warm summer days and take in the views of the lush backyard. This large family home offers ample space for every need, with expansive formal living and dining rooms, and the oversized family/game/bonus room that features a full bar and beautiful wood beamed ceilings. The luxurious master suite features a large en-suite bathroom and walk-in closet, and offers wonderful views and access to the back patio. The secondary bedrooms are very spacious with large closets. The outdoor space is a private oasis, perfect for relaxation or recreation, completing the home's appeal. With mature fruit trees and gorgeous landscaping in the front and back, this property already feels like home. Situated in a premium location close to Victoria Country Club and the Canyon Crest Country Club, this home benefits from a tranquil yet convenient setting, close to amenities, and surrounded by a community that feels like home. Additional local attributes include Poly High School, Andulka Park, and a short distance from UCR and RCC. Whether you're envisioning family gatherings or quiet moments in the garden, this home offers a lifestyle that combines timeless design with modern convenience.
Listing Courtesy of CHRISTOPHER LEEPER, COLDWELL BANKER TOWN & COUNTRY
Interior Features
Exterior Features
Use of this site means you agree to the Terms of Use
Based on information from California Regional Multiple Listing Service, Inc. as of June 20, 2025. This information is for your personal, non-commercial use and may not be used for any purpose other than to identify prospective properties you may be interested in purchasing. Display of MLS data is usually deemed reliable but is NOT guaranteed accurate by the MLS. Buyers are responsible for verifying the accuracy of all information and should investigate the data themselves or retain appropriate professionals. Information from sources other than the Listing Agent may have been included in the MLS data. Unless otherwise specified in writing, Broker/Agent has not and will not verify any information obtained from other sources. The Broker/Agent providing the information contained herein may or may not have been the Listing and/or Selling Agent.

