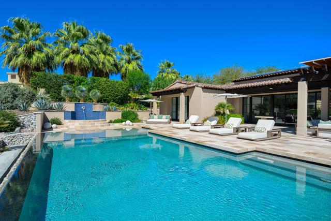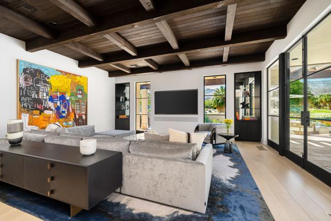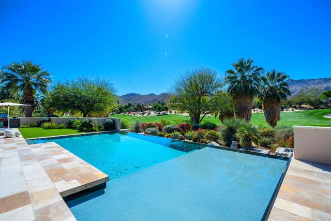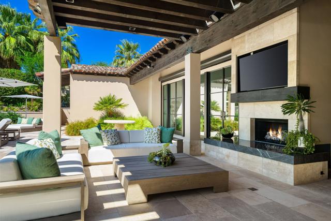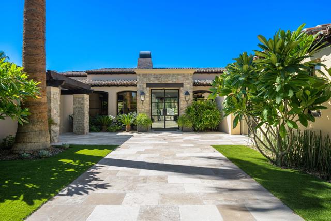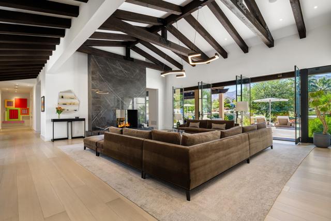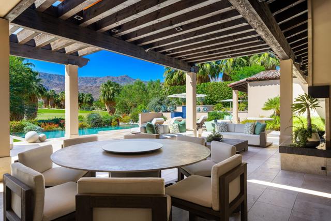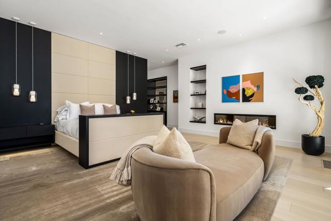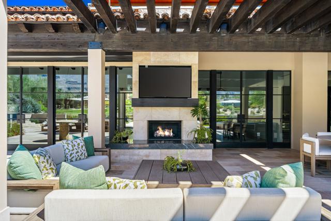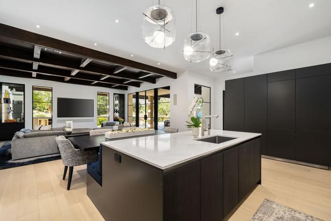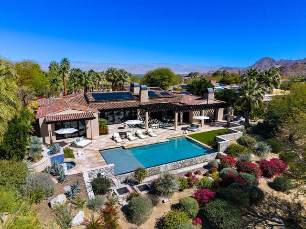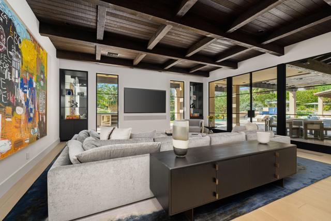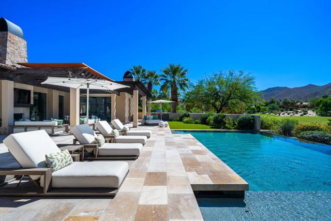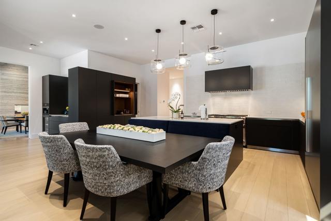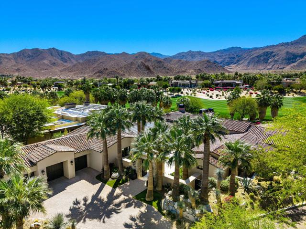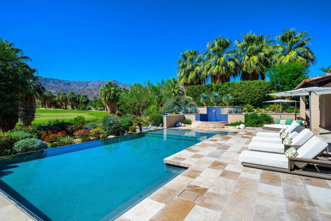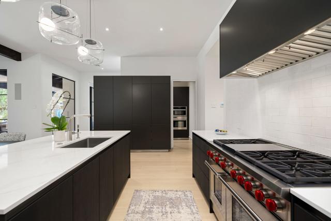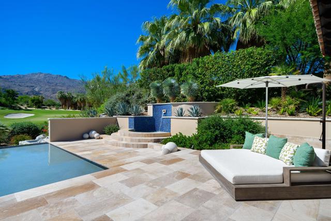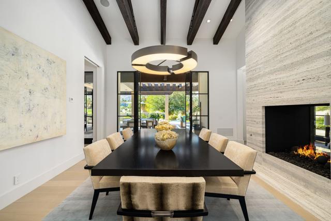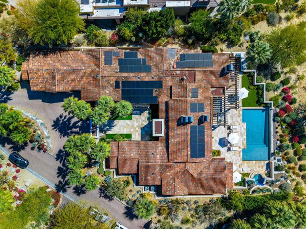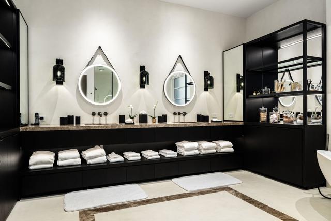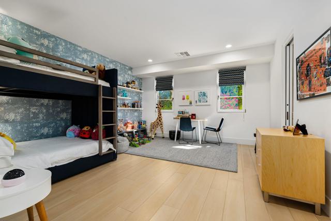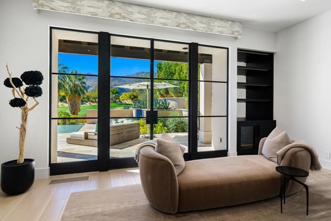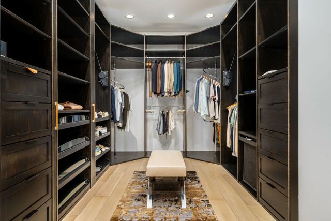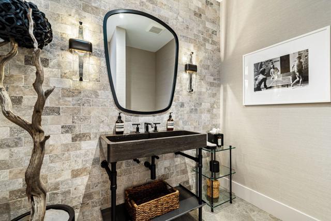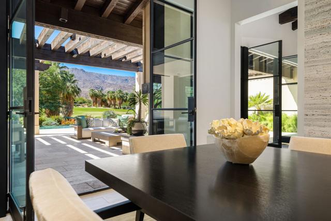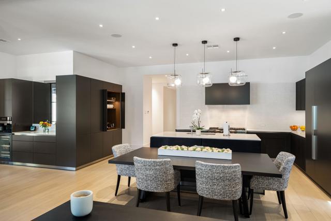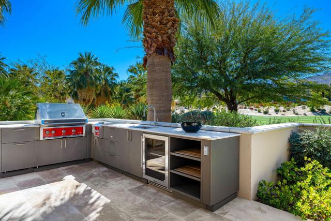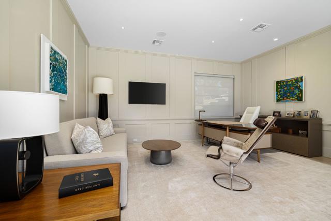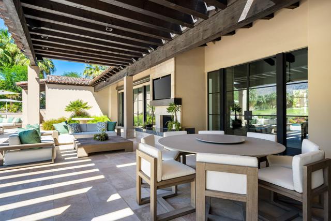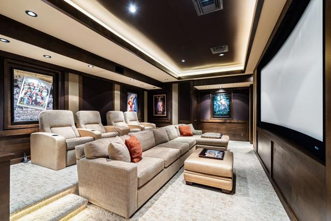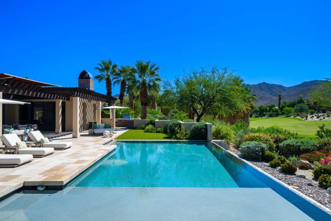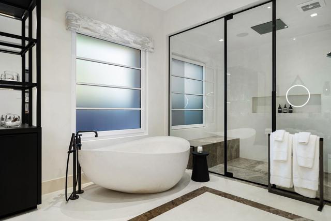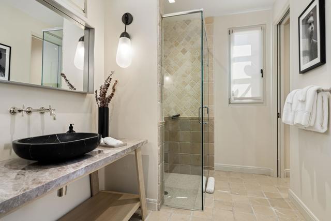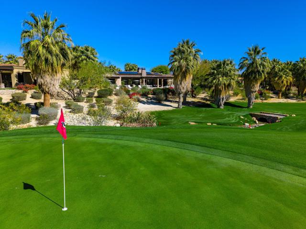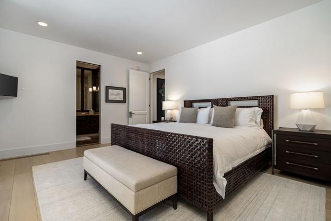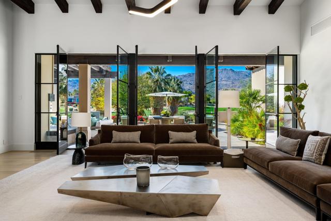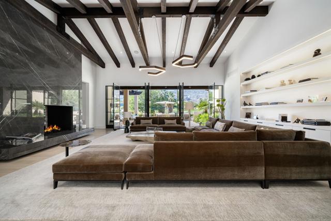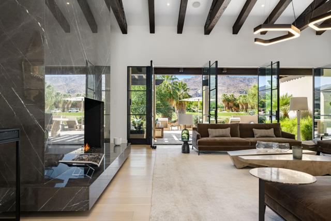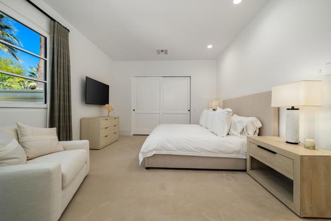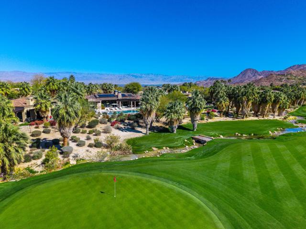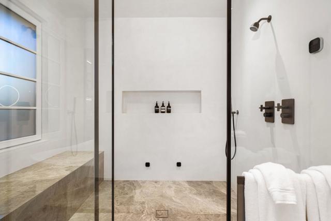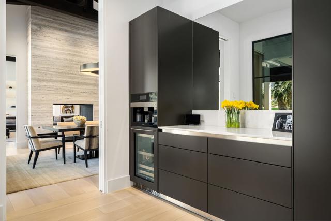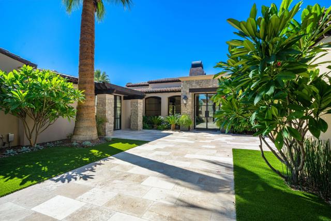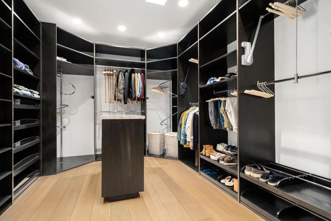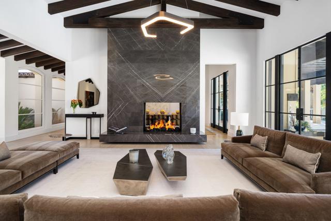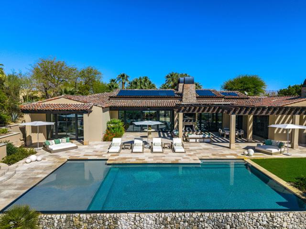203 PALM, PALM DESERT CA 92260
- 5 beds
- 5.50 baths
- 6,617 sq.ft.
- 26,136 sq.ft. lot
Property Description
Welcome to this extraordinary custom estate, perfectly positioned along the 11th green of the Canyons course at the renowned Bighorn Golf Club. Recently reimagined with impeccable taste, no expense was spared and no detail overlooked in its transformation.A private gated courtyard leads to a dramatic great room crowned by a vaulted ceiling, where steel-framed French doors open to a limestone terrace and pool. From here, sweeping vistas of the Tom Fazio-designed fairways and the rugged San Jacinto Mountains create a breathtaking backdrop. The great room flows effortlessly into the dining room, anchored by an exquisite double-sided fireplace, and onward into a striking Bultaup-designed kitchen and family room. The gourmet kitchen, outfitted with top-tier appliances, features a warm banquette for casual gatherings.Offering five bedrooms, including a detached casita, the home is designed for comfort as well as grandeur. The Primary Suite is a serene retreat with its own fireplace, expansive dressing room, and spa-like bath featuring a limestone soaking tub and steam shower with both wall-mounted and rainfall fixtures. For entertainment, a custom-designed theater with an 11-foot screen, digital projector, and acoustically tuned interiors provides a cinematic experience.Spanning 6,617 square feet, the estate celebrates desert living with a vast outdoor sanctuary complete with a full kitchen, covered dining, fireplace, television, pool, spa, and outdoor shower. Smart-home technology enhances the ease of everyday living, with custom furnishings, included per inventory, complete the offering.This is not simply a residence, but a refined desert retreat and exceptional home where architecture, luxury, and lifestyle converge. Bighorn membership available separately.
Listing Courtesy of Diane Reager, Compass
Interior Features
Exterior Features
Use of this site means you agree to the Terms of Use
Based on information from California Regional Multiple Listing Service, Inc. as of October 3, 2025. This information is for your personal, non-commercial use and may not be used for any purpose other than to identify prospective properties you may be interested in purchasing. Display of MLS data is usually deemed reliable but is NOT guaranteed accurate by the MLS. Buyers are responsible for verifying the accuracy of all information and should investigate the data themselves or retain appropriate professionals. Information from sources other than the Listing Agent may have been included in the MLS data. Unless otherwise specified in writing, Broker/Agent has not and will not verify any information obtained from other sources. The Broker/Agent providing the information contained herein may or may not have been the Listing and/or Selling Agent.

