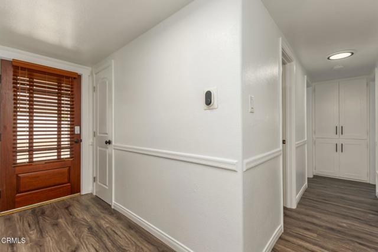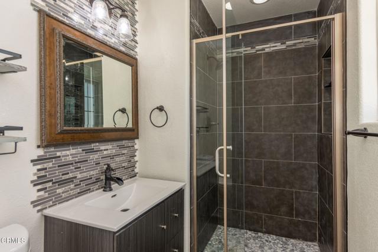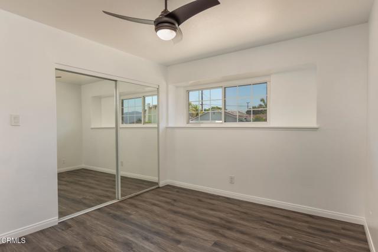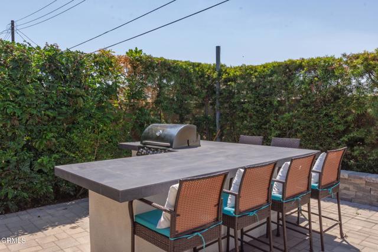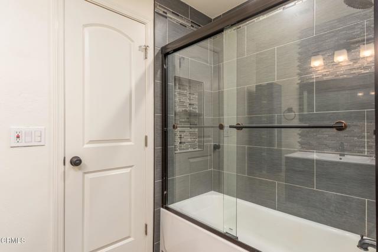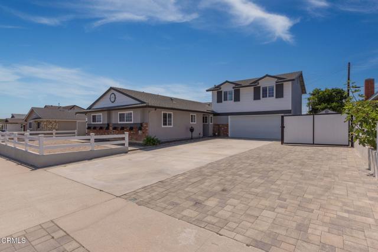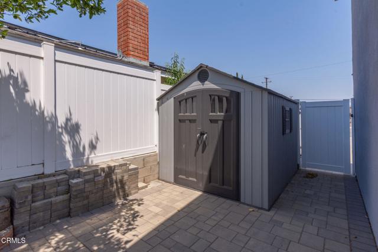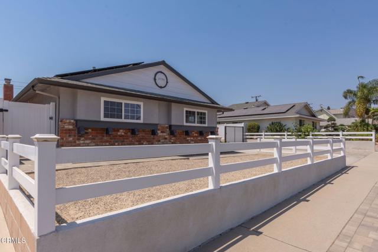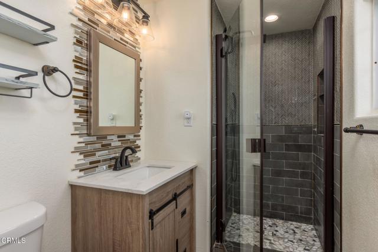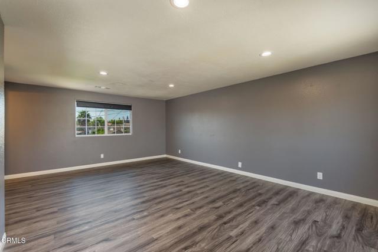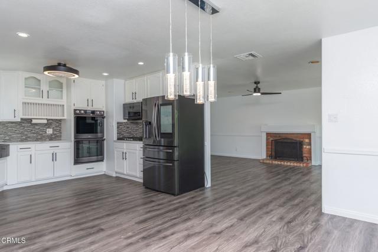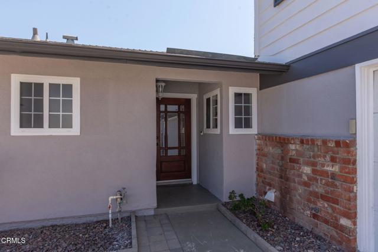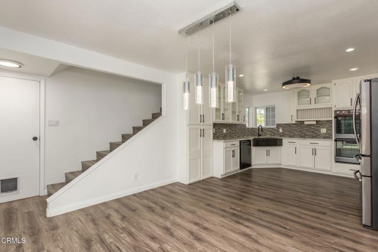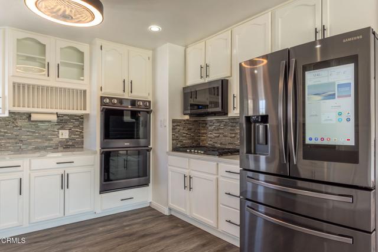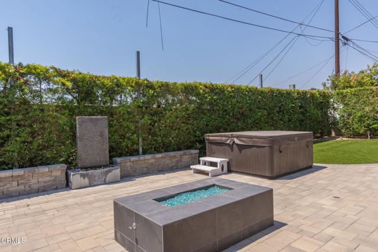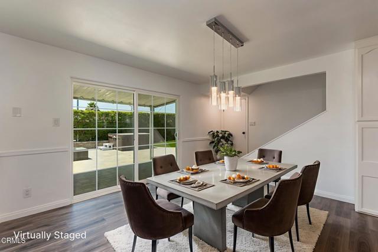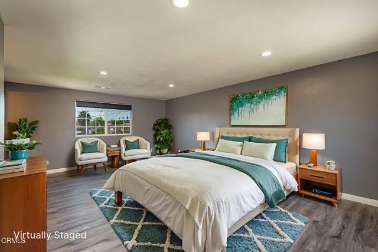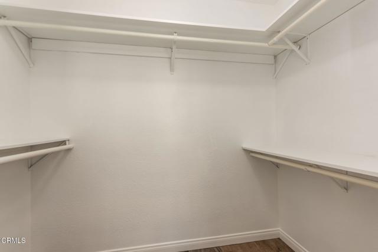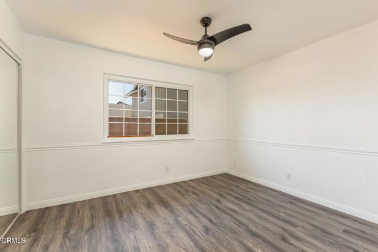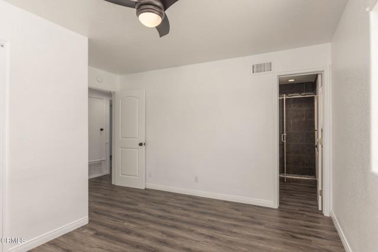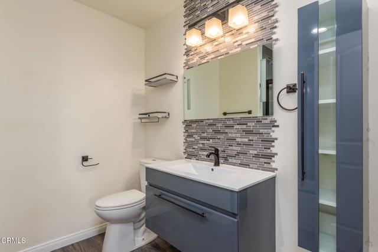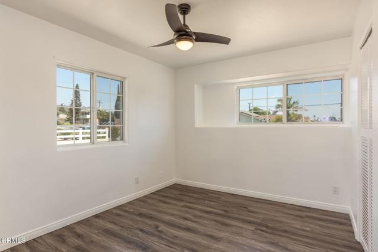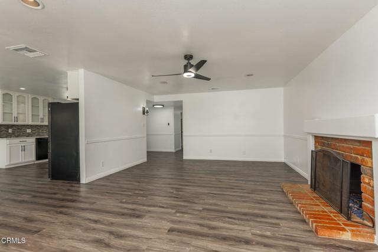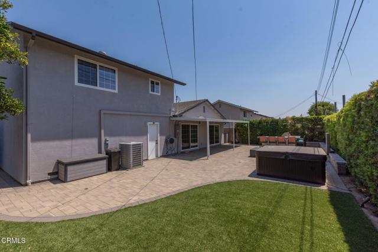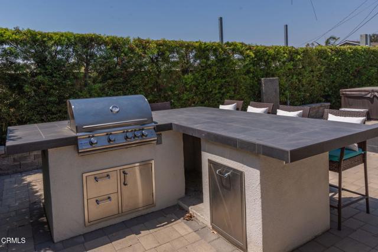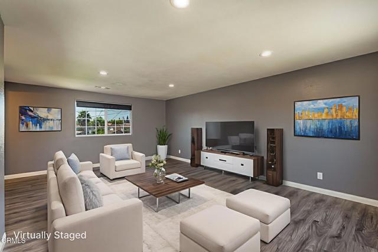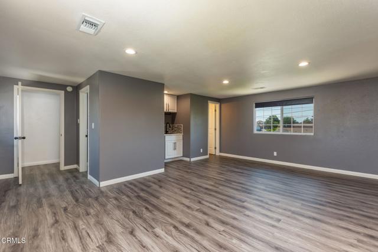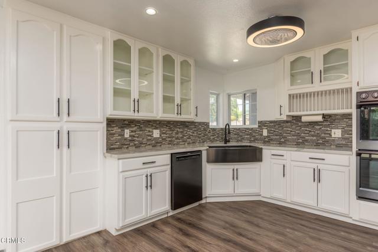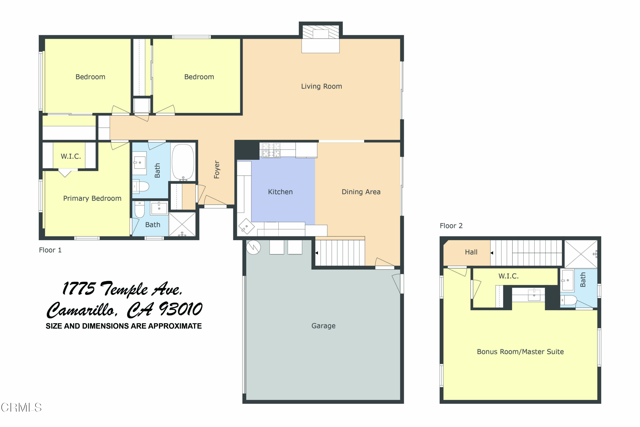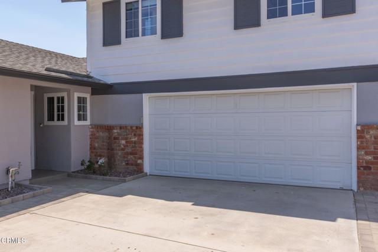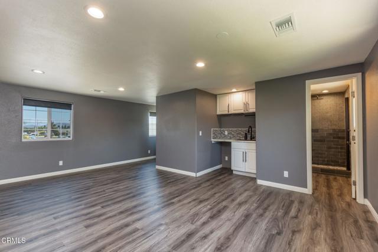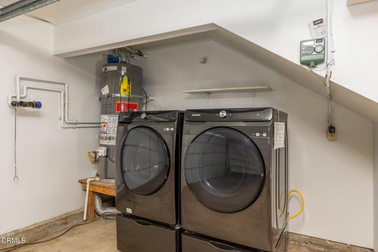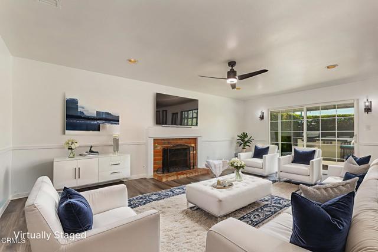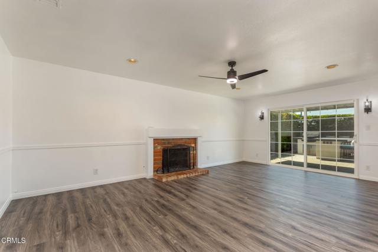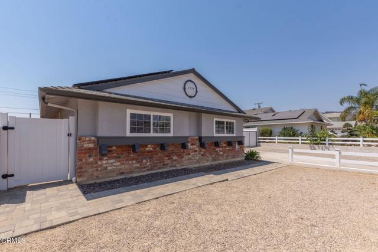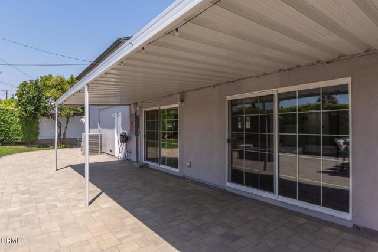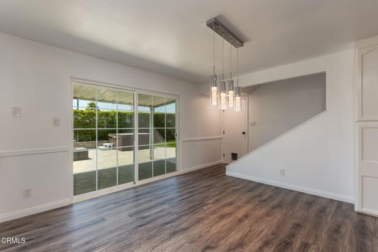1775 TEMPLE AVENUE, CAMARILLO CA 93010
- 4 beds
- 2.50 baths
- 1,950 sq.ft.
- 6,534 sq.ft. lot
Property Description
Stylishly Updated Home with Flexible Living Space! Welcome to your Camarillo dream home! This beautifully upgraded 4-bedroom, 3-bath home offers 1,950 sq ft of thoughtfully designed living space on a 6,534 sq ft lot. The freshly painted main level includes 3 bedrooms - 1 with an en-suite bath, while the versatile upstairs 4th bedroom/bonus room - complete with walk-in closet, kitchenette, and en-suite bath could be ideal as a primary retreat, second living space, media room or whatever best fits your lifestyle.The tastefully remodeled kitchen features modern finishes and top tier appliances including a double oven, gas stove top, microwave, dishwasher, farmhouse sink, and refrigerator. Additional highlights include hard-surface flooring throughout, smooth ceilings, recessed lighting, ceiling fans, and central A/C for year-round comfort. A cozy fireplace in the living room adds warmth and charm. Sliding patio doors from both the living and dining rooms open to the entertainer's backyard, creating a seamless indoor-outdoor living experience.The backyard is perfect for outdoor gatherings and relaxation with a built-in BBQ, covered patio, above-ground spa, low-maintenance turf, attractive pavers, water features, a large storage shed and block walls accented by vinyl fencing. The expansive concrete and paver driveway - both extra-long and wide, easily accommodates multiple vehicles and possible RV parking. Owned solar keeps utility costs low, and there's NO HOA to limit your lifestyle.Conveniently located near parks, schools, shopping and restaurants, this move-in ready home offers the perfect blend of style, comfort, and functionality.
Listing Courtesy of Leslie Mitsuuchi, eXp Realty
Interior Features
Exterior Features
Use of this site means you agree to the Terms of Use
Based on information from California Regional Multiple Listing Service, Inc. as of September 28, 2025. This information is for your personal, non-commercial use and may not be used for any purpose other than to identify prospective properties you may be interested in purchasing. Display of MLS data is usually deemed reliable but is NOT guaranteed accurate by the MLS. Buyers are responsible for verifying the accuracy of all information and should investigate the data themselves or retain appropriate professionals. Information from sources other than the Listing Agent may have been included in the MLS data. Unless otherwise specified in writing, Broker/Agent has not and will not verify any information obtained from other sources. The Broker/Agent providing the information contained herein may or may not have been the Listing and/or Selling Agent.

