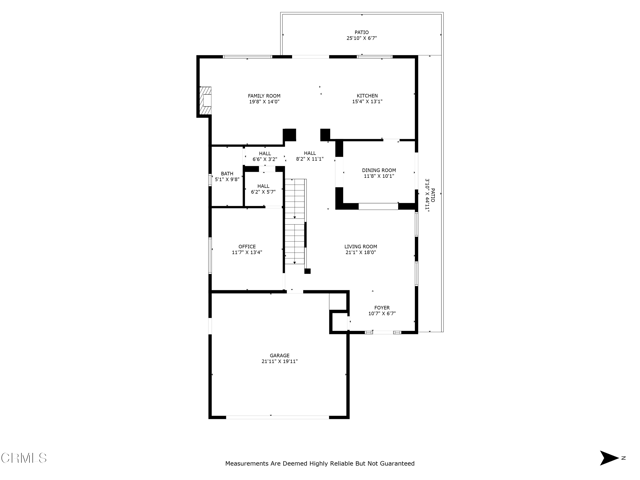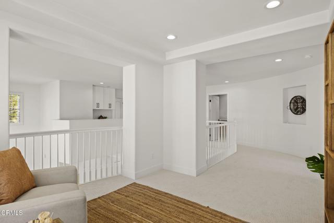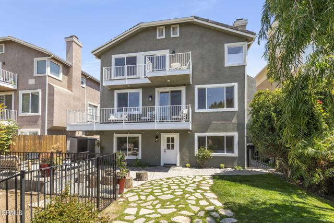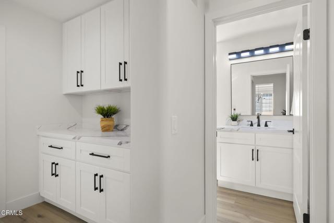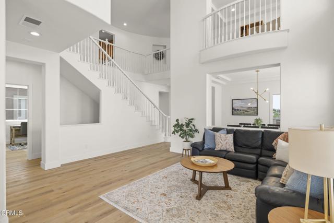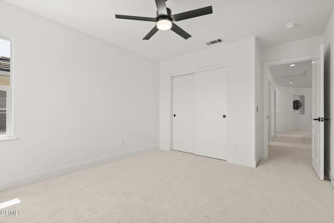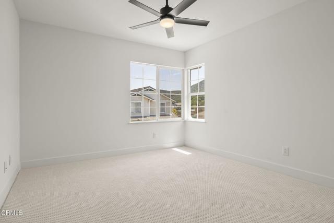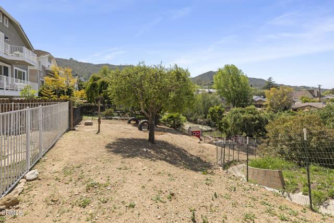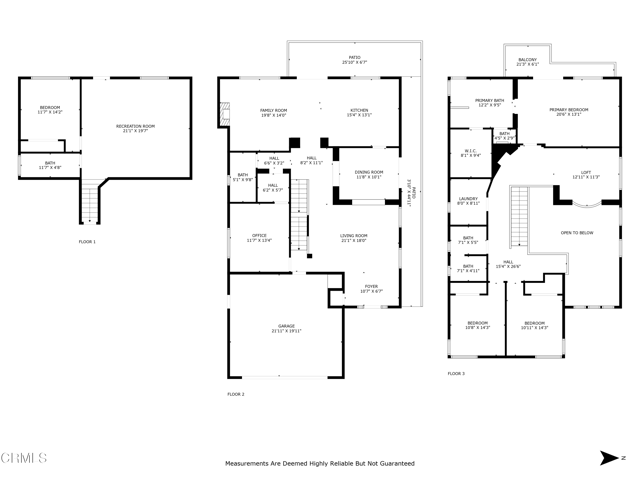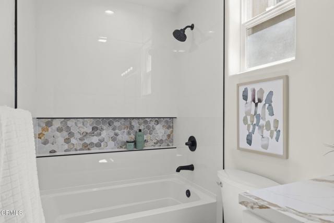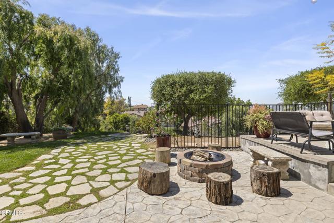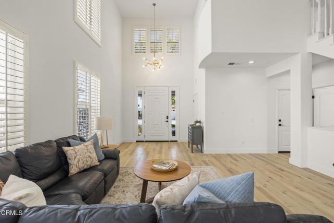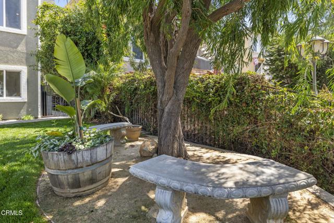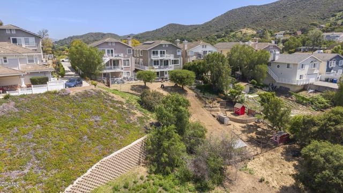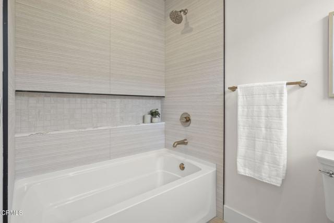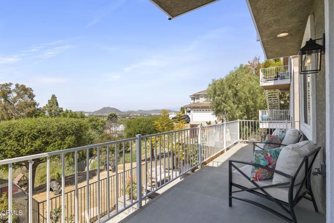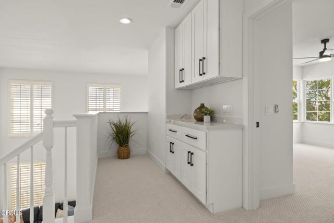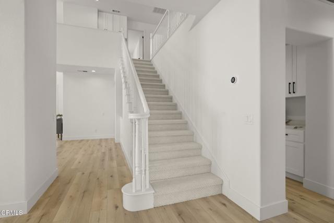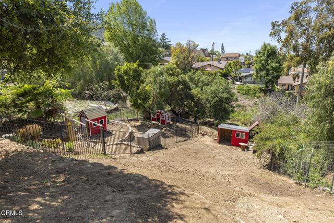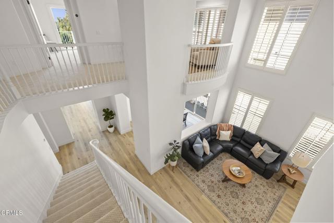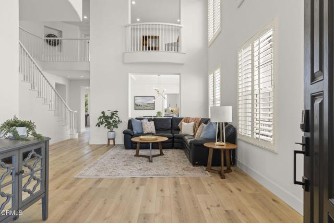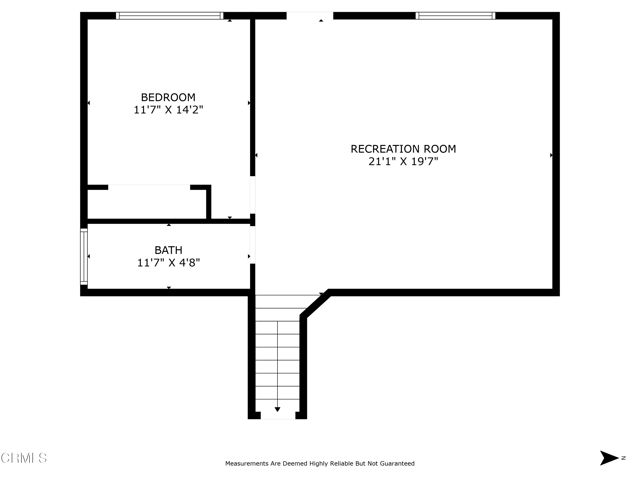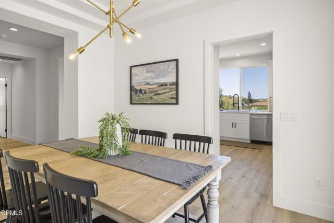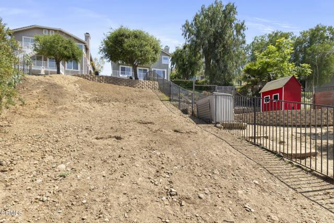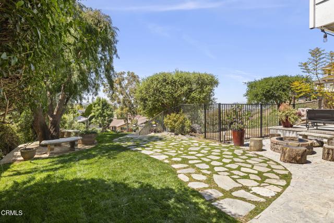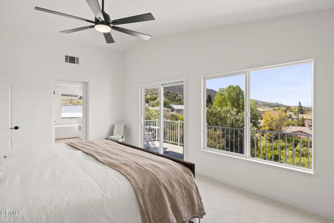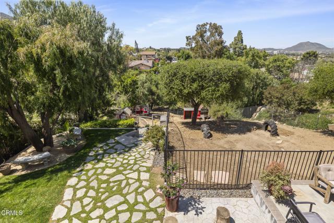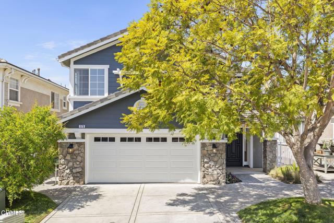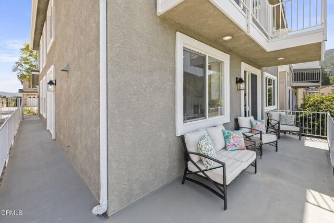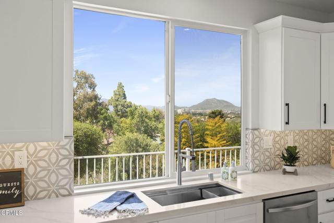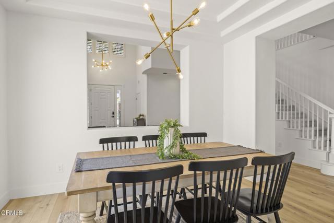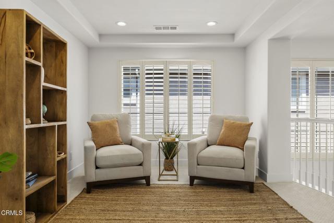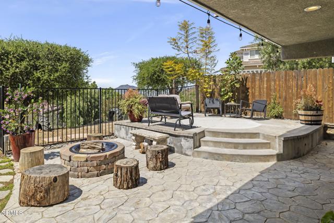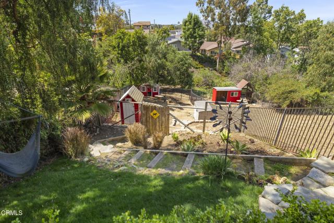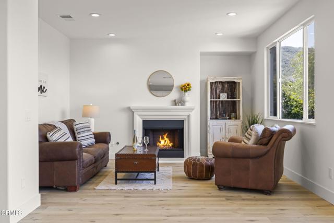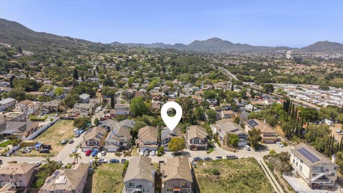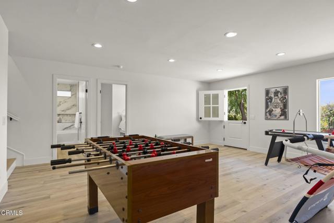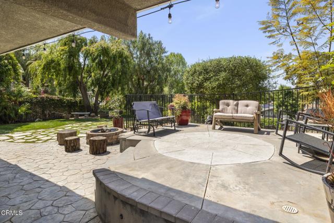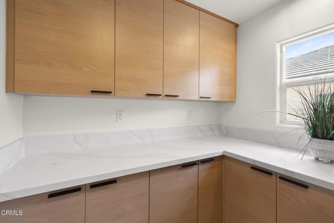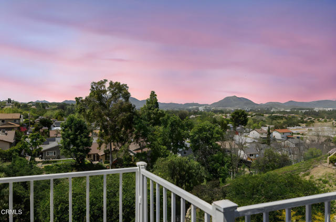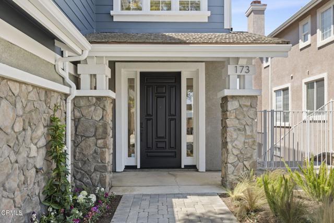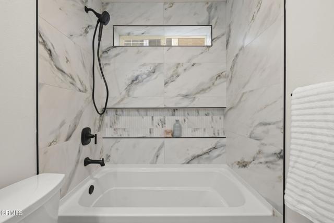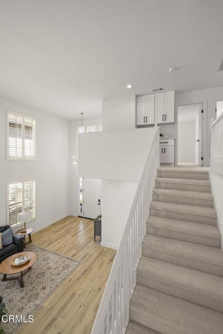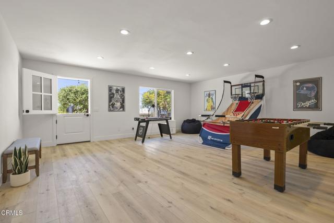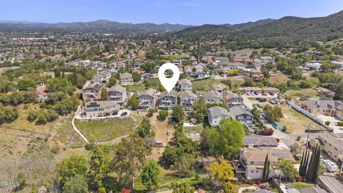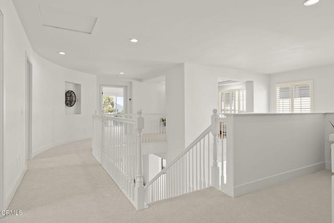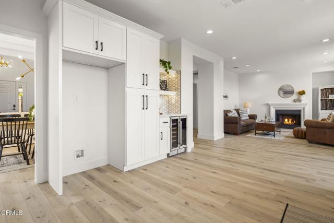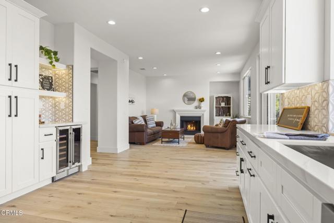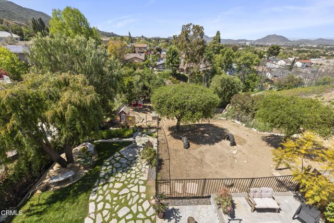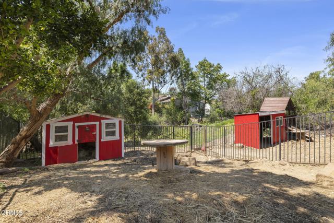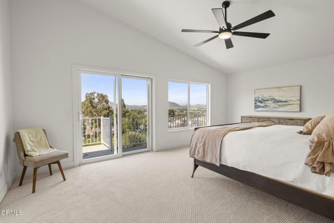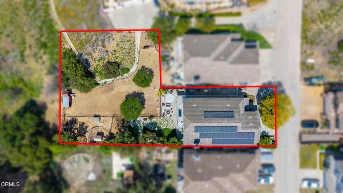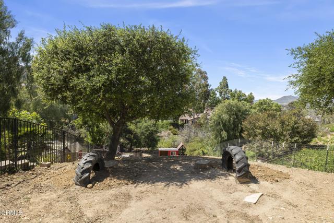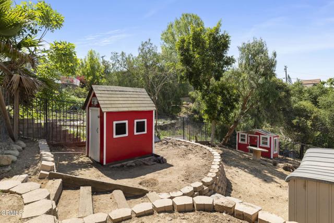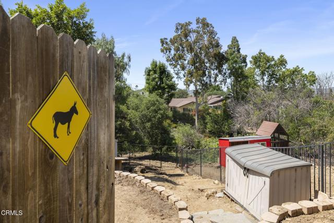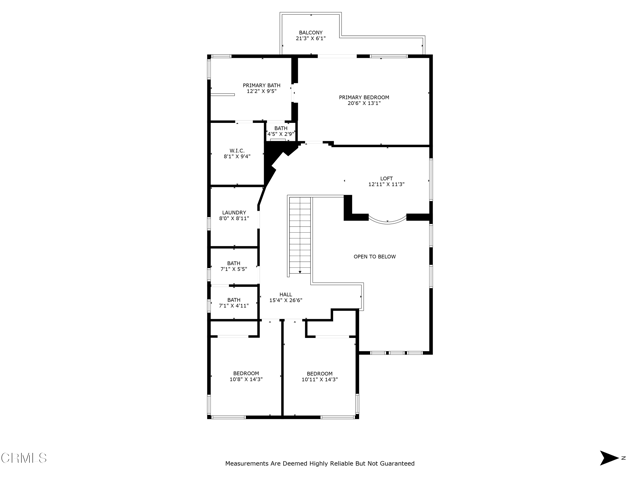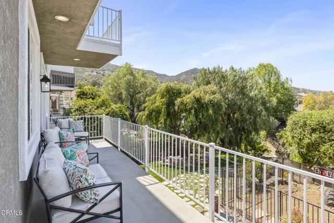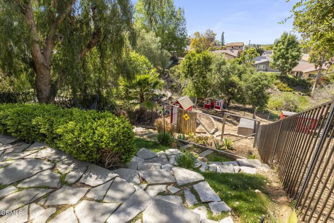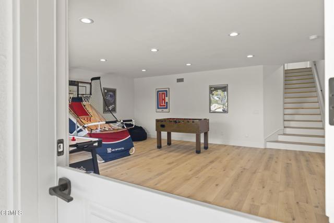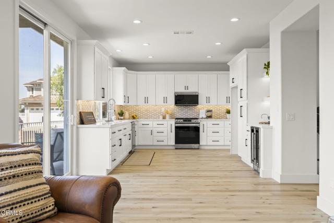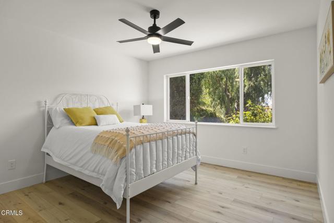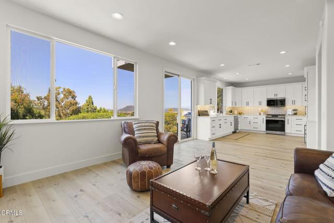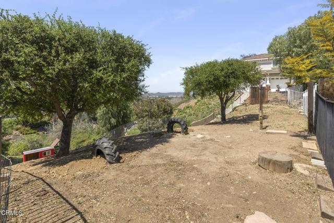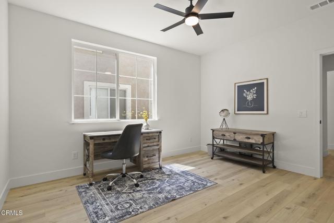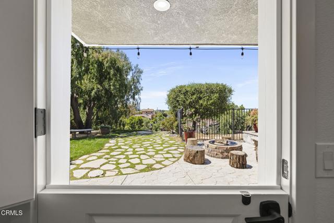173 MIDBURY HILL ROAD, NEWBURY PARK CA 91320
- 4 beds
- 4.00 baths
- 3,500 sq.ft.
- 16,116 sq.ft. lot
Property Description
Where Upscale Comfort, Country Freedom, and Incredible Value Meet; All Under $400 Per SQ/FT. Discover the best of both worlds at 173 Midbury Hill, where modern elegance and rural charm come together on 16,000 square feet of versatile land in one of Newbury Park's rare unincorporated pockets. This fully remodeled residence offers the freedom to create your ideal lifestyle; whether that means a private family farm, multigenerational living, rental income, or simply more room to thrive. With over 3,500 sq ft of flexible living space, the home features 4 official bedrooms, with the option to configure up to 6, as well as a separate 1-bedroom ADU with private entrance. Perfect for guests, extended family, or additional income, the ADU adds even more versatility to this unique property. Step into the mid-level entry and you're greeted by soaring ceilings and walls of natural light in the formal living room. The adjacent dining room flows seamlessly into a chef-inspired kitchen, featuring crisp white shaker cabinetry, quartz countertops, a designer tile backsplash, a dual-zone beverage cooler, and top-tier stainless steel appliances. The family room offers a cozy fireplace and opens to a wrap-around balcony with stunning sunset and hillside views. Also on the main level: a remodeled full bath and a private office that easily converts into a bedroom if needed. Upstairs, the primary suite serves as a private retreat, offering sweeping views, a spa-like en-suite bath with dual vanities, a lighted mirror, a soaking tub, a custom tile shower, and a large walk-in closet. Two additional bedrooms, an updated full bath, and a laundry room complete the upper level, along with an open loft perfect for a gym, office, or extra bedroom. The lower level provides even more options, featuring a large bonus room, a private bedroom, and a full bath, all with separate exterior access, making it ideal for a fully independent ADU, guest quarters, or private living space. Step outside into your multi-use backyard oasis, thoughtfully designed for recreation and relaxation. Enjoy multiple view decks with breathtaking vistas, and a flat grassy space perfect for play. For hobby farmers or those seeking a sustainable lifestyle, the property includes a dedicated livestock area with existing structures and a chicken coop. Located in the award-winning Conejo Valley School District with no HOA, this one-of-a-kind property offers the freedom and flexibility rarely found in suburban settings.
Listing Courtesy of Ali Abree, RE/MAX Gold Coast REALTORS
Interior Features
Exterior Features
Use of this site means you agree to the Terms of Use
Based on information from California Regional Multiple Listing Service, Inc. as of August 14, 2025. This information is for your personal, non-commercial use and may not be used for any purpose other than to identify prospective properties you may be interested in purchasing. Display of MLS data is usually deemed reliable but is NOT guaranteed accurate by the MLS. Buyers are responsible for verifying the accuracy of all information and should investigate the data themselves or retain appropriate professionals. Information from sources other than the Listing Agent may have been included in the MLS data. Unless otherwise specified in writing, Broker/Agent has not and will not verify any information obtained from other sources. The Broker/Agent providing the information contained herein may or may not have been the Listing and/or Selling Agent.


