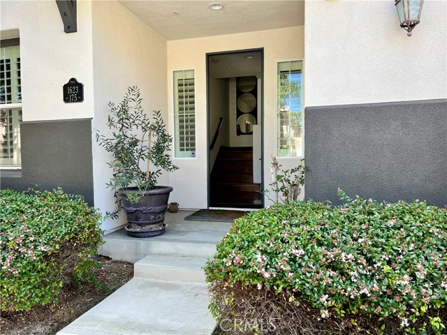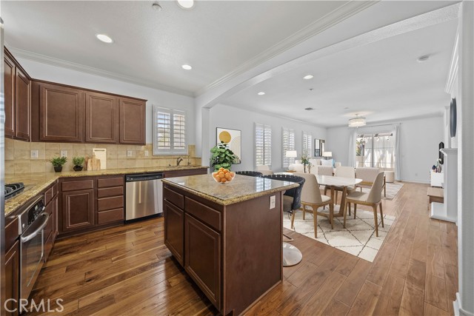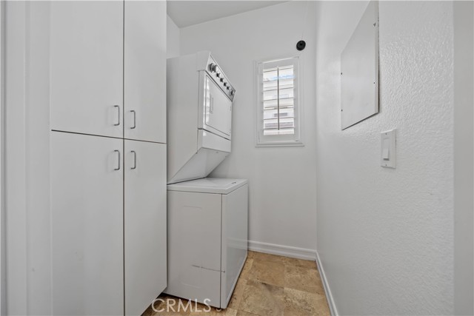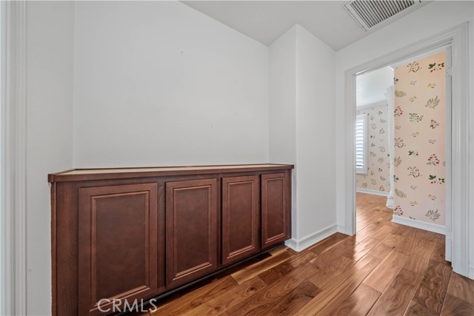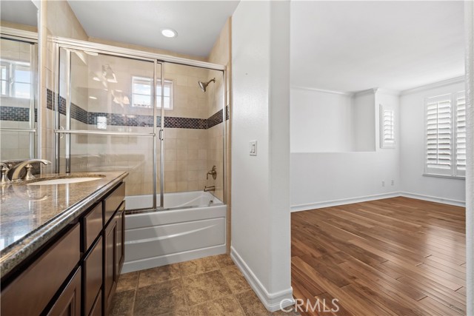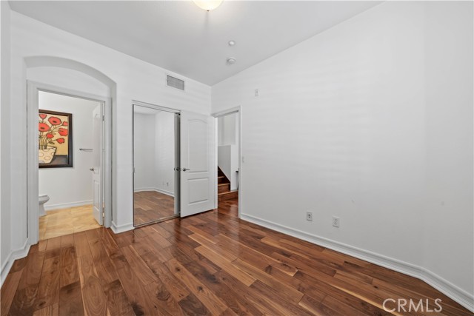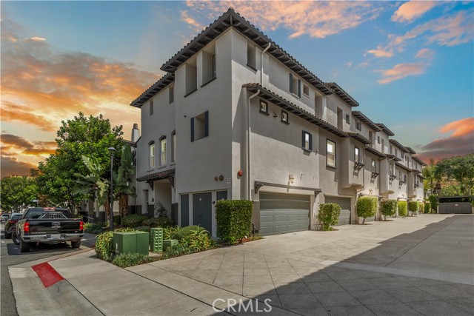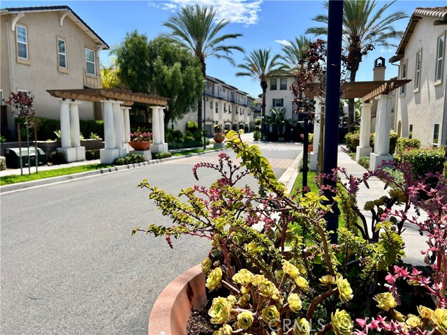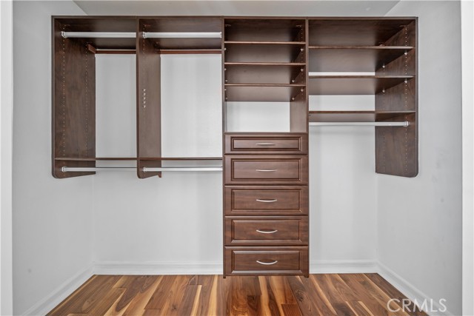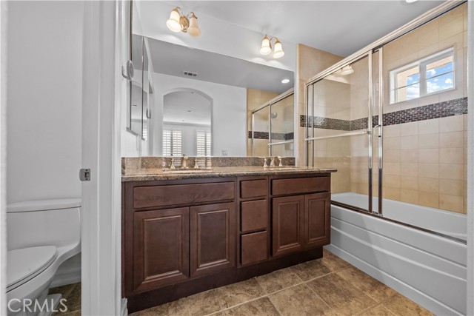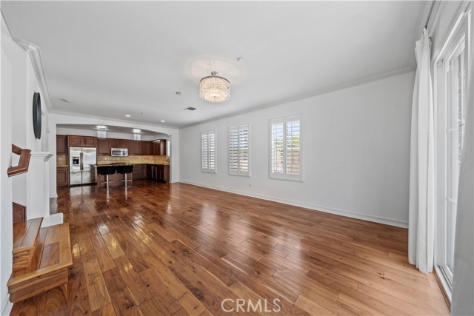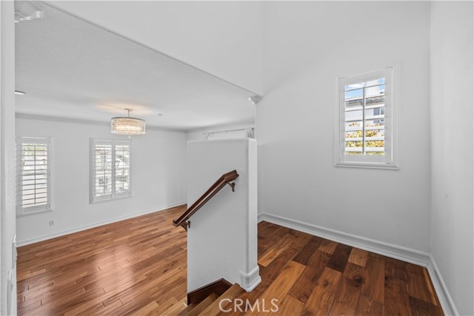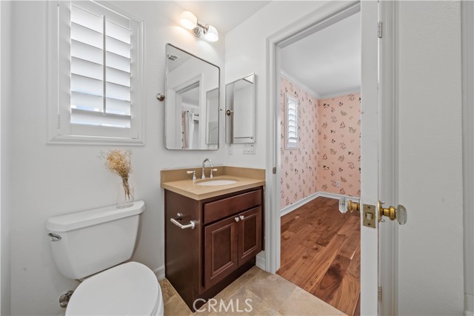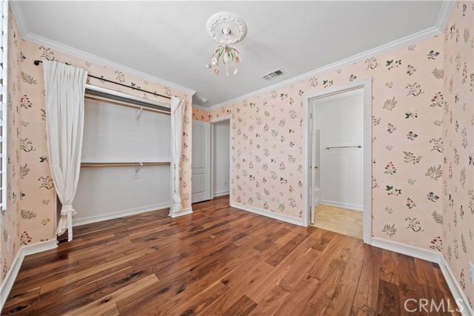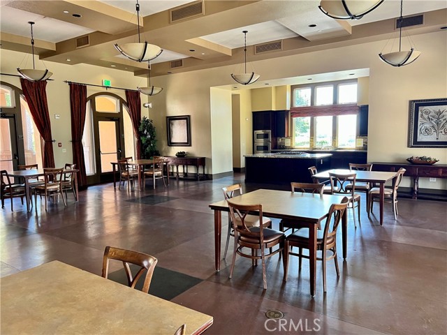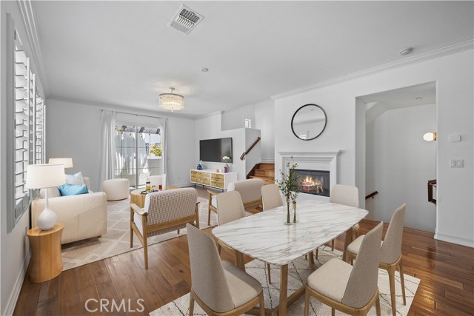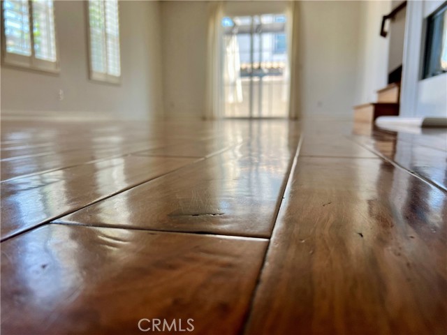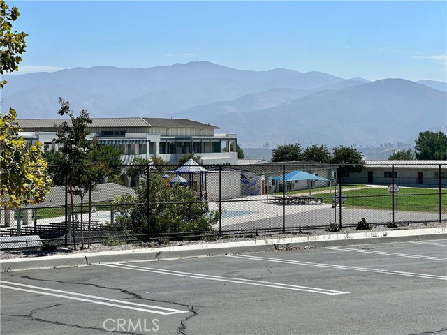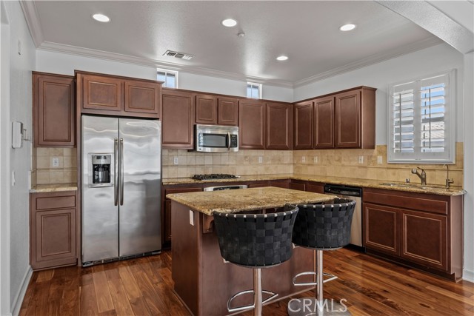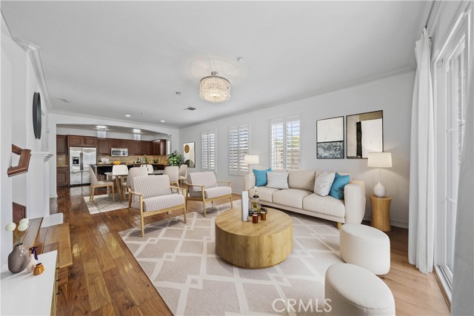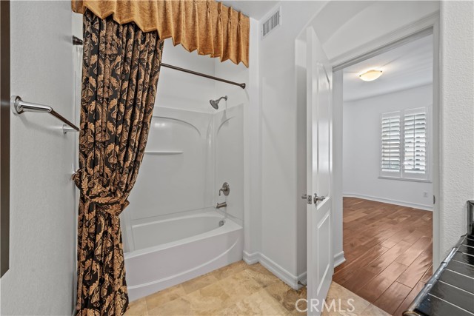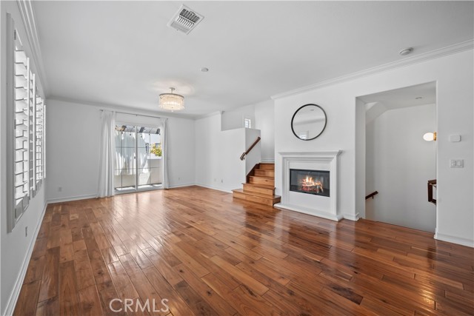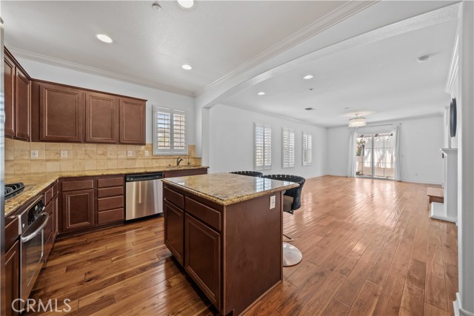1623 GILA COURT, CHULA VISTA CA 91915
- 3 beds
- 3.50 baths
- 1,581 sq.ft.
- 671,246 sq.ft. lot
Property Description
Welcome to your dream home in the desirable Winding Walk community of Agave! This exquisite 3-bedroom, 3.5-bathroom condo offers a spacious 1,581 square feet of modern living space, designed for comfort and style. This location is conveniently located steps away from the Otay Ranch shopping district with a bevy of restraunts, shopping, and entertainment. Step inside to discover a thoughtfully laid-out tri-level floor plan. The entry level boasts a convenient attached 2-car garage with EV Charging and plenty of storage space, a cozy bedroom with attached full bathroom, perfect for guests or a home office. Ascend to the second level where an open-concept living area awaits. The kitchen, equipped with stainless steel appliances and a step-in pantry, features a comfortable kitchen island with bar seating, ideal for entertaining. Adjacent, the living room is highlighted by a gas fireplace and opens to a charming outdoor balcony, providing a perfect spot for relaxation. The top floor is dedicated to the luxurious primary suite, featuring a generous walk-in closet and an en-suite bathroom. An additional bedroom and bathroom complete this level, offering ample space for family or visitors. The home has been upgraded with premium dark wood flooring, plantation shutters and crown moulding throughout. Custom bedroom closet built-ins offer sophisticated organization for your wardrobe. Residents of this vibrant community enjoy access to top-tier amenities, including pools, spas, a gym, and multiple recreation areas. This condo perfectly blends comfort with convenience, making it an ideal place to call home. Don't miss the opportunity to experience the best of Chula Vista living. Contact us today to schedule a viewing!
Listing Courtesy of Kenneth Farah, Compass
Interior Features
Exterior Features
Use of this site means you agree to the Terms of Use
Based on information from California Regional Multiple Listing Service, Inc. as of September 28, 2025. This information is for your personal, non-commercial use and may not be used for any purpose other than to identify prospective properties you may be interested in purchasing. Display of MLS data is usually deemed reliable but is NOT guaranteed accurate by the MLS. Buyers are responsible for verifying the accuracy of all information and should investigate the data themselves or retain appropriate professionals. Information from sources other than the Listing Agent may have been included in the MLS data. Unless otherwise specified in writing, Broker/Agent has not and will not verify any information obtained from other sources. The Broker/Agent providing the information contained herein may or may not have been the Listing and/or Selling Agent.


