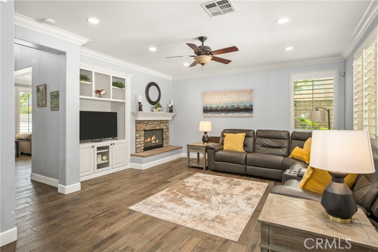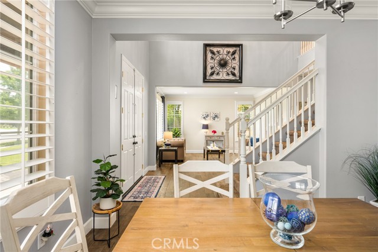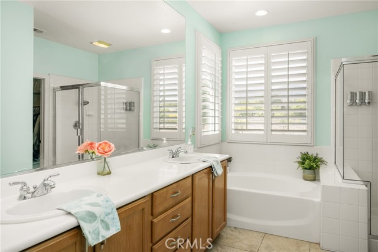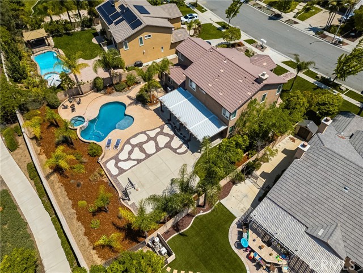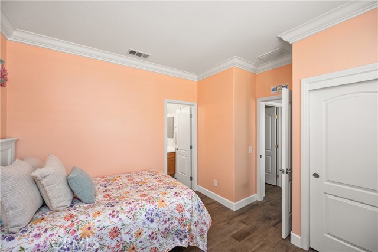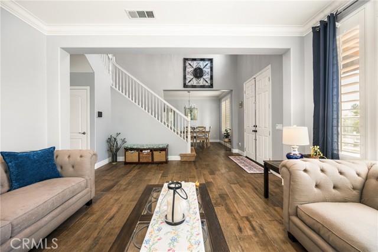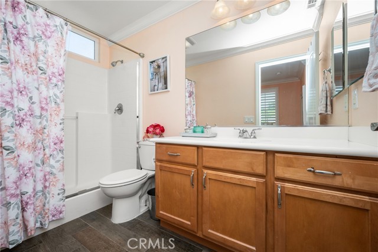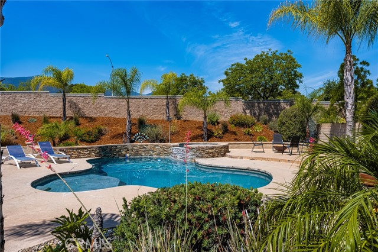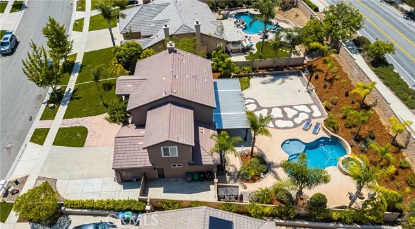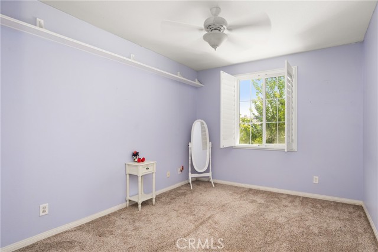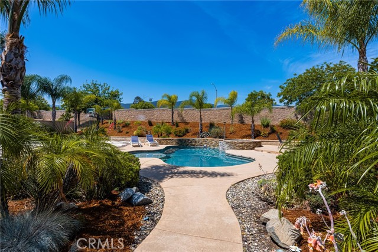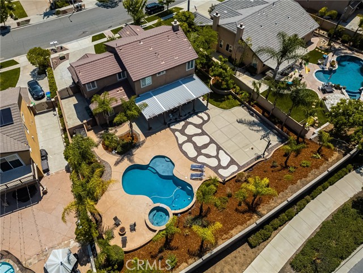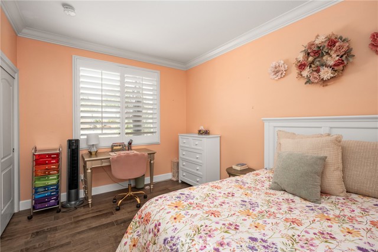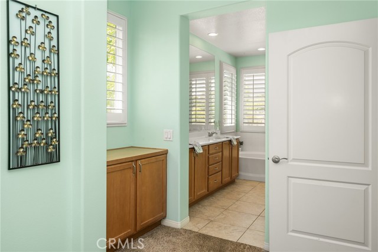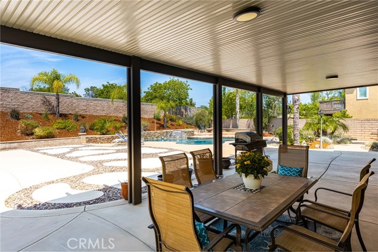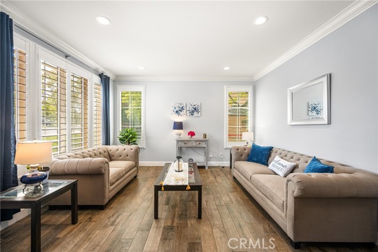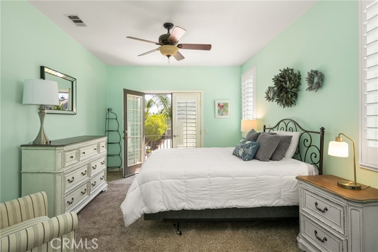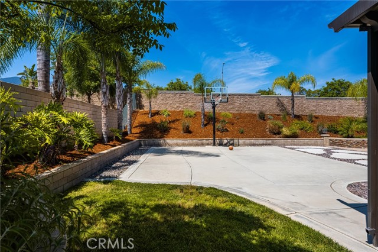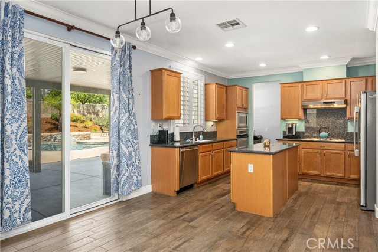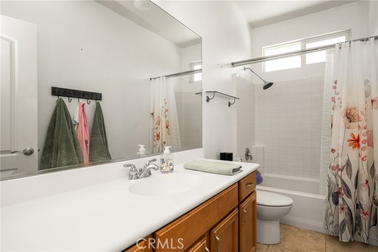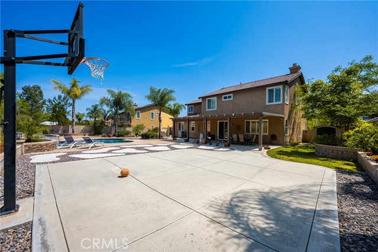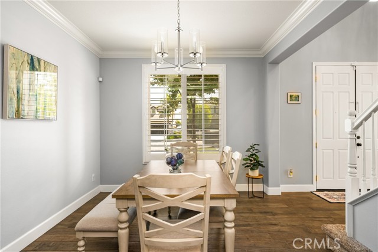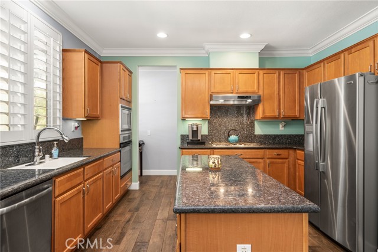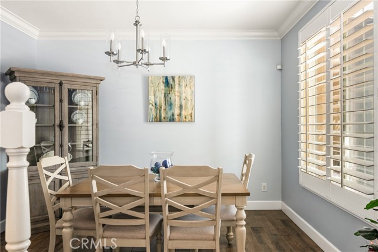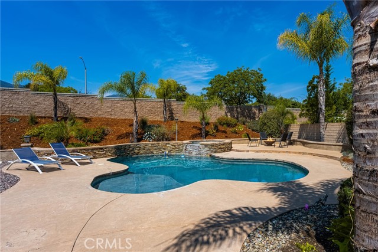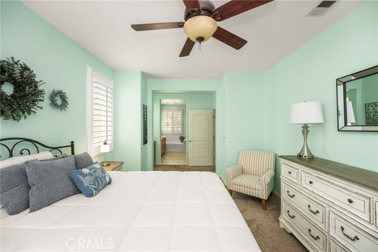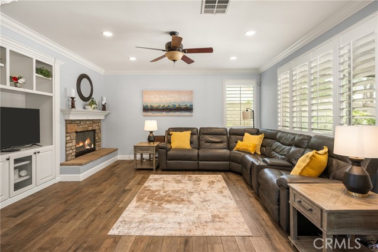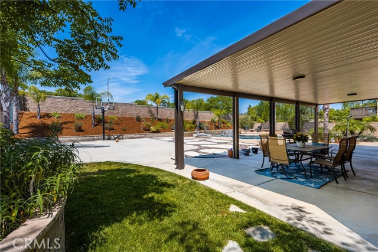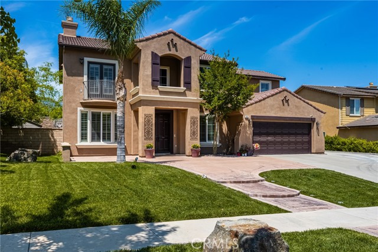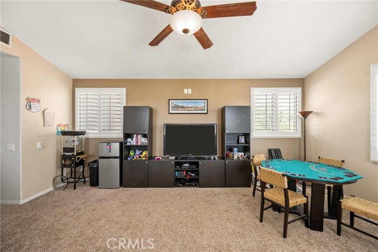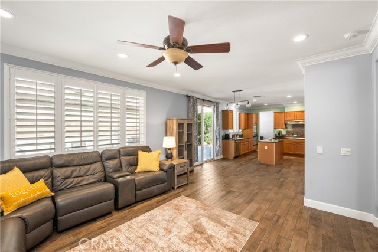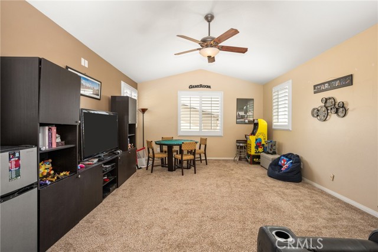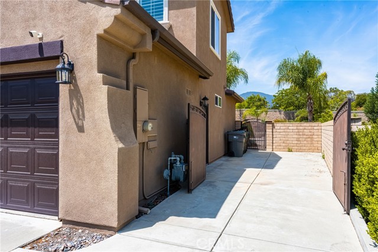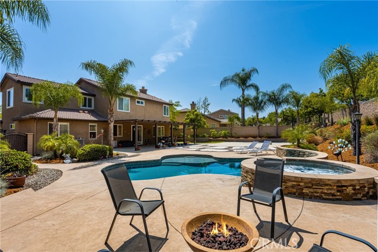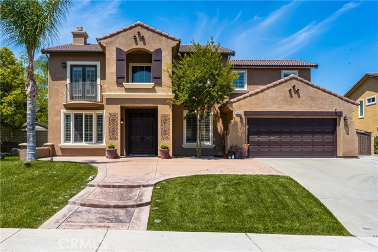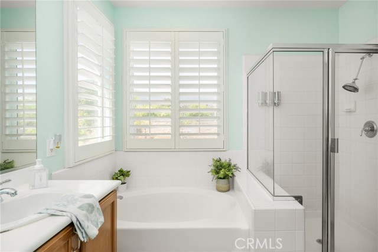1620 PASEO VISTA STREET, CORONA CA 92881
- 4 beds
- 3.25 baths
- 2,786 sq.ft.
- 14,374 sq.ft. lot
Property Description
Discover the exceptional lifestyle offered by this beautiful pool home in South Corona’s desirable Chase Ranch, nestled in the scenic foothills. From its impeccable interior to its remarkable outdoor living space, you’re always on vacation! Step through the double door entry and into a bright and airy interior featuring elegant wood-look tile flooring. The formal living and dining rooms offer a welcoming entrance, while the expansive kitchen and family room, complete with a rock fireplace, showcase stunning resort-style views. The meticulously landscaped backyard is truly an oasis. Plunge into summer and picture yourself relaxing by the generous spa that cascades into the sparkling pool, complete with a baja lounging shelf. Enjoy evenings gathered around the fire pit, engage in a friendly game on the half-court basketball/sports court, or simply unwind under the oversized aluminum wood-grained patio cover with lighting. The property is bordered with tasteful hardscape and block walls, and includes a large gated RV space in the side yard. The kitchen is a delight with its stainless steel appliances, granite countertops, and a large walk-in pantry. A spacious ensuite bedroom with a walk-in shower is conveniently located on the main floor, along with a separate powder bath for guests. Additional downstairs features include an interior laundry room with direct garage access, a butler’s pantry, and a huge walk-in under-stair closet for extra storage. Upstairs, the primary ensuite bedroom is a serene retreat, featuring French doors to invite fresh breezes, a spacious walk-in closet, a soaking tub, a separate shower, and a dual-sink vanity. Two additional secondary bedrooms share another full bathroom. The upper level is completed by a large bonus/game room, offering even more space to enjoy. Additional amenities include updated crown moldings and baseboards, wood window shutters, recessed lighting, a newer A/C unit and water heater, a “Quiet Cool” whole house fan, and ceiling fans in the bedrooms, family room and bonus room, ensuring year-round comfort and energy efficiency. Enjoy a resort-style life while enjoying close proximity to freeways, the Foothill Corona Corridor, highly desired schools, parks, shopping and dining.
Listing Courtesy of Cheryl Hansen, First Team Real Estate
Interior Features
Exterior Features
Use of this site means you agree to the Terms of Use
Based on information from California Regional Multiple Listing Service, Inc. as of August 29, 2025. This information is for your personal, non-commercial use and may not be used for any purpose other than to identify prospective properties you may be interested in purchasing. Display of MLS data is usually deemed reliable but is NOT guaranteed accurate by the MLS. Buyers are responsible for verifying the accuracy of all information and should investigate the data themselves or retain appropriate professionals. Information from sources other than the Listing Agent may have been included in the MLS data. Unless otherwise specified in writing, Broker/Agent has not and will not verify any information obtained from other sources. The Broker/Agent providing the information contained herein may or may not have been the Listing and/or Selling Agent.

