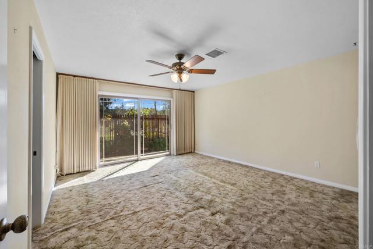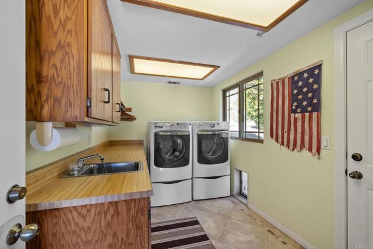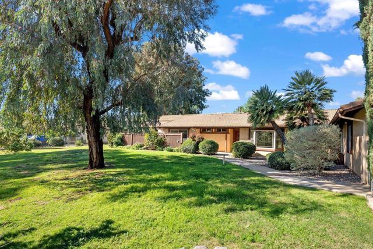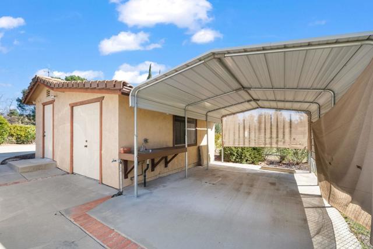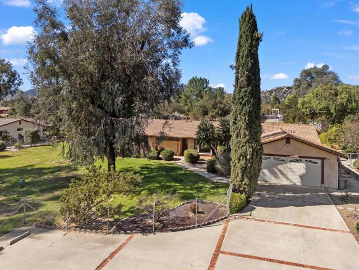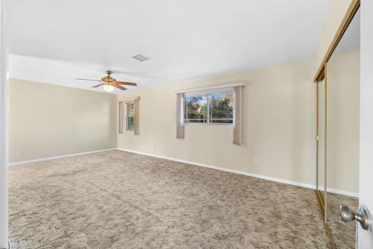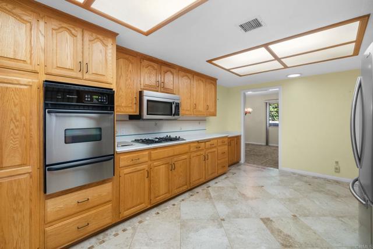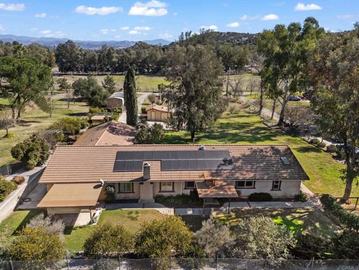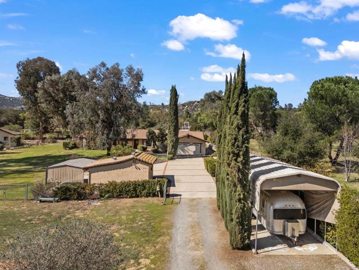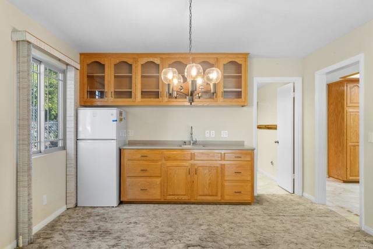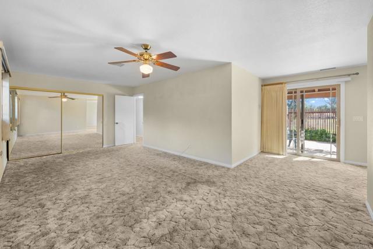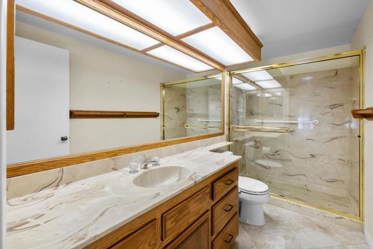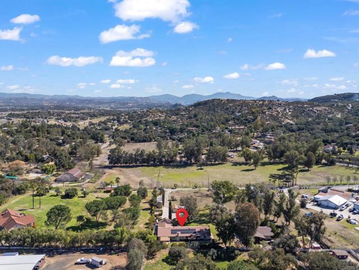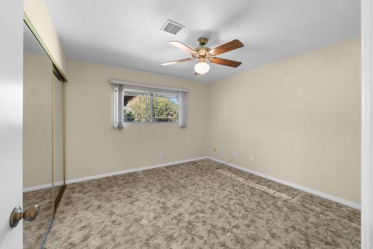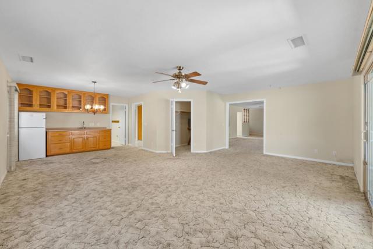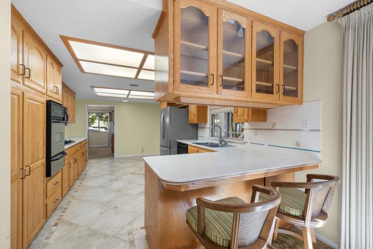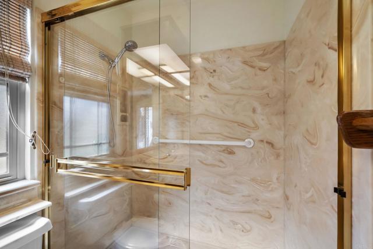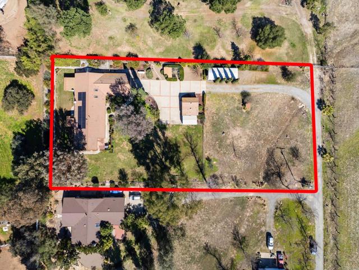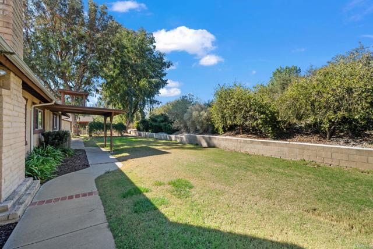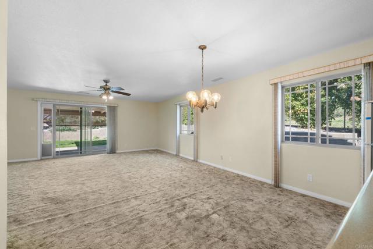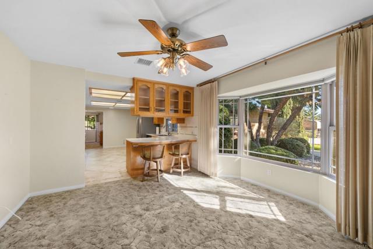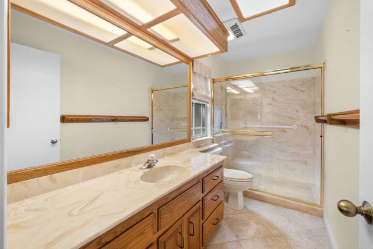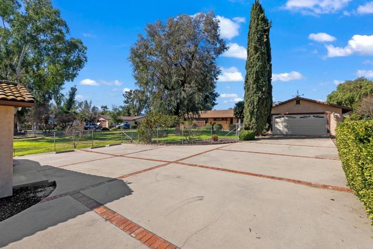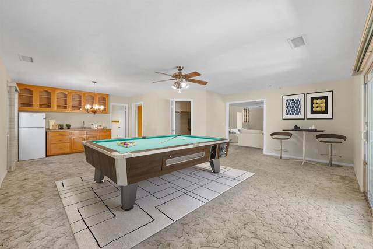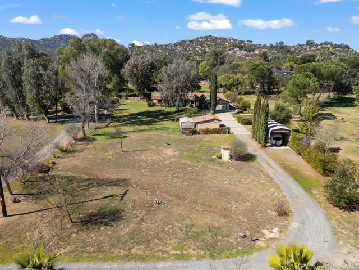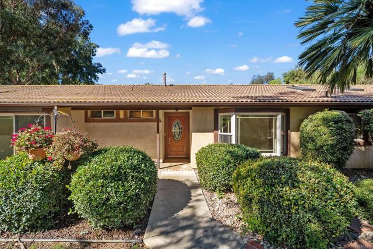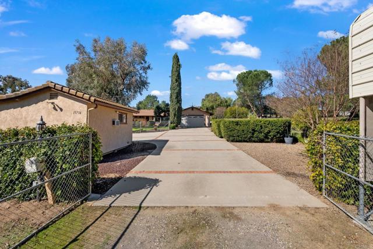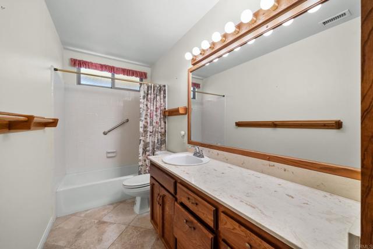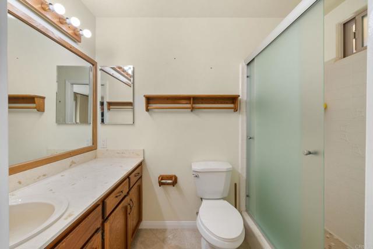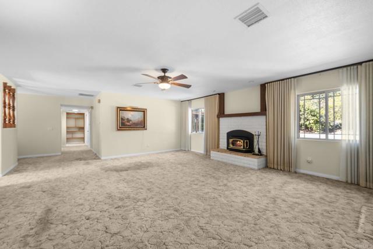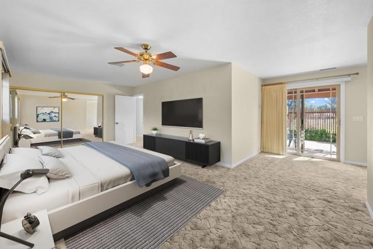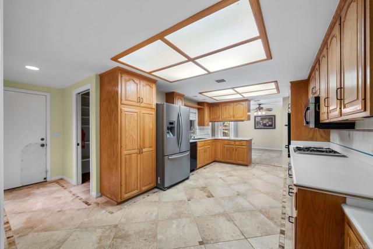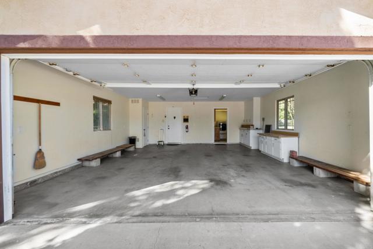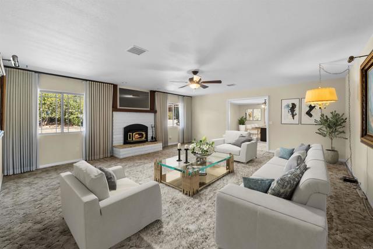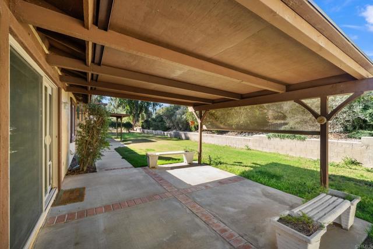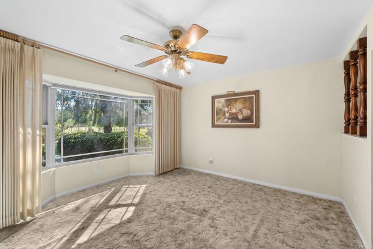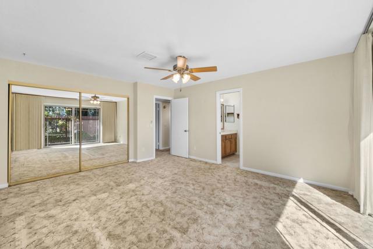15756 MUSSEY GRADE ROAD, RAMONA CA 92065
- 3 beds
- 4.00 baths
- 2,703 sq.ft.
- 48,787 sq.ft. lot
Property Description
Stunning Custom Home off Mussey Grade – First Time on the Market! Nestled on the west end of Ramona, just off Mussey Grade Rd, this beautifully maintained custom home is available for the very first time! Set on a flat, usable 1.2-acre lot, the property offers 2,703 sq. ft. of thoughtfully designed living space. Surrounded by mature trees and lush landscaping, it provides the perfect balance of privacy, comfort, and ample outdoor space for entertaining. Designed for Comfort & Entertaining. Step inside to discover a spacious and inviting layout, highlighted by a well-appointed kitchen that features generous countertop space, pull-out cabinetry, a large walk-in pantry, and additional pantry-style storage. The dining room flows effortlessly into the kitchen and breakfast bar, making mealtime a breeze. The living room, with its cozy wood-burning fireplace insert, seamlessly connects to a large family room. This space includes a wet bar, extra dining area, and secondary refrigerator—ideal for hosting gatherings. Sliding patio doors lead out to a covered patio and an expansive backyard, extending your living space into the great outdoors. Luxurious Bedroom Suites & Thoughtful Touches. This home offers two luxurious primary suites, each with private patio access and en-suite bathrooms featuring walk-in showers. The largest suite boasts a cozy alcove—perfect for a sitting area or home office—and two full-size closets. Ceiling fans in all bedrooms provide year-round comfort, and the hallway guest bath includes a relaxing bathtub. Storage is abundant, with multiple hall closets, built-in shelving, and a large storage room equipped with a document safe and ample hanging rods for all your storage needs. Energy-Efficient & Functional Features. The home is equipped with modern, energy-efficient features, including a grid-tied solar system, a backup generator, and a tankless water heater. Central A/C ensures year-round comfort, while an automatic sprinkler system keeps the landscaping lush. For those with hobbies or outdoor needs, the oversized 2-car garage includes built-in cabinets for extra storage, while a separate garden shed, workshop, and carport with a wash sink provide additional functionality. Covered RV parking is also available, along with a fenced backyard area (formerly for ducks), which would make an excellent dog run. With its versatile indoor and outdoor spaces, modern upgrades, and thoughtful design, this one-of-a-kind home is a rare find—don’t miss out! Schedule your private tour today and see all this property has to offer.
Listing Courtesy of Ashlyn Windsor, Chameleon/Red Hawk Realty
Interior Features
Exterior Features
Use of this site means you agree to the Terms of Use
Based on information from California Regional Multiple Listing Service, Inc. as of April 10, 2025. This information is for your personal, non-commercial use and may not be used for any purpose other than to identify prospective properties you may be interested in purchasing. Display of MLS data is usually deemed reliable but is NOT guaranteed accurate by the MLS. Buyers are responsible for verifying the accuracy of all information and should investigate the data themselves or retain appropriate professionals. Information from sources other than the Listing Agent may have been included in the MLS data. Unless otherwise specified in writing, Broker/Agent has not and will not verify any information obtained from other sources. The Broker/Agent providing the information contained herein may or may not have been the Listing and/or Selling Agent.

