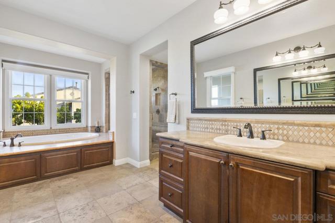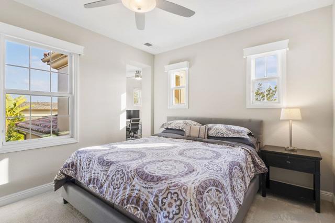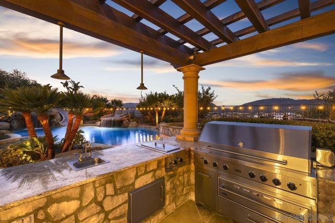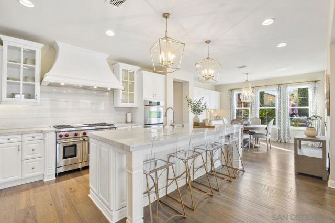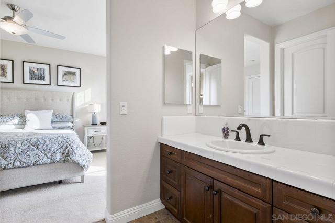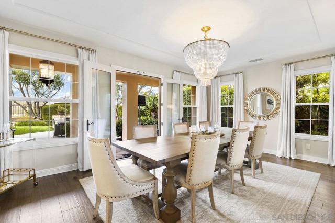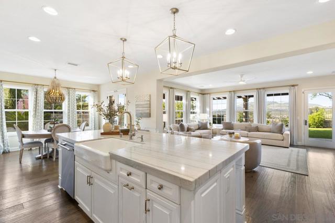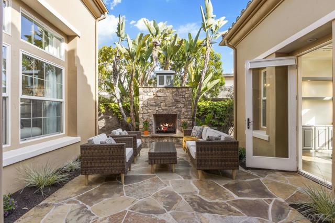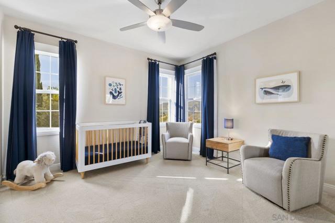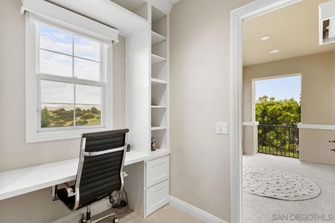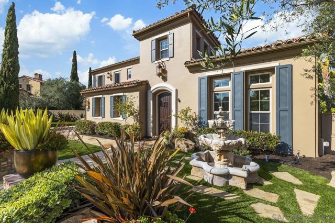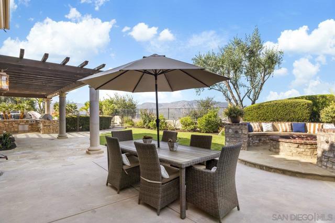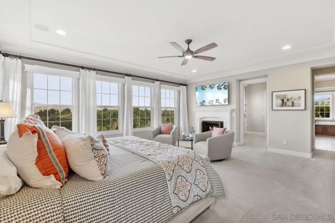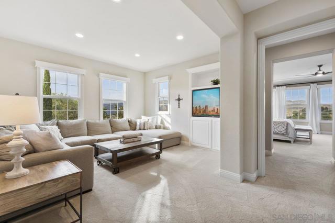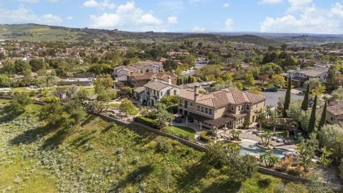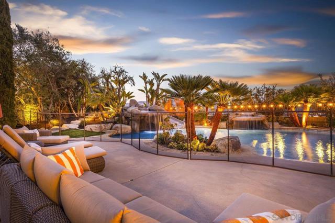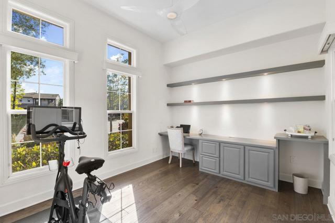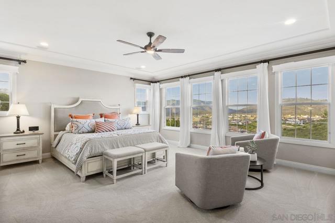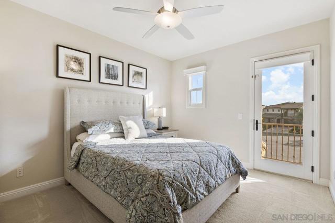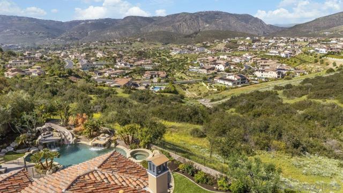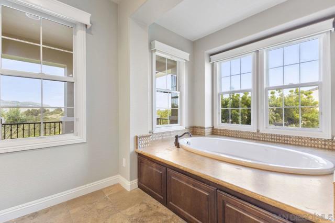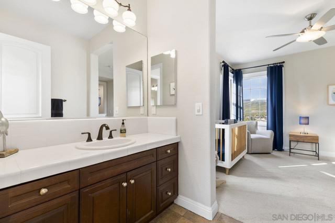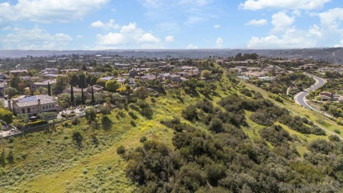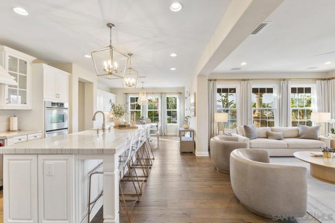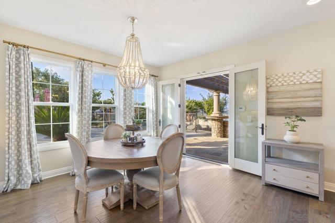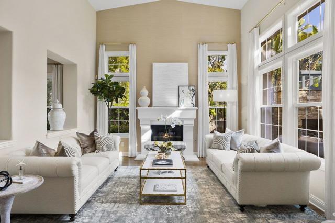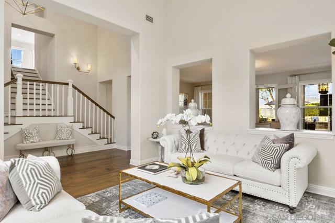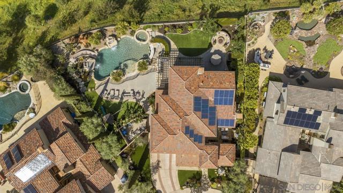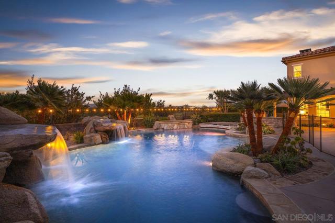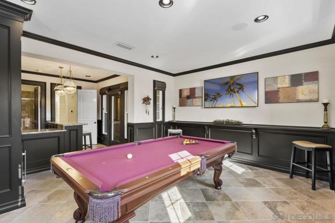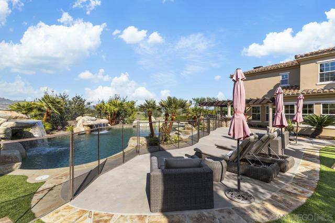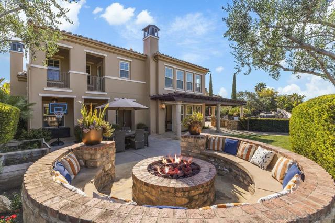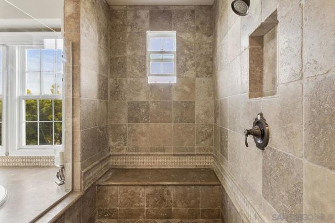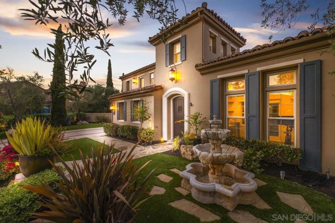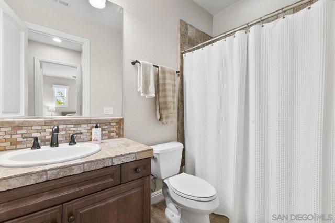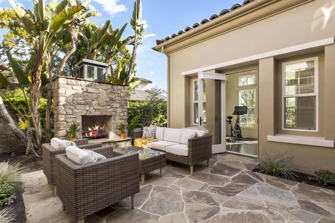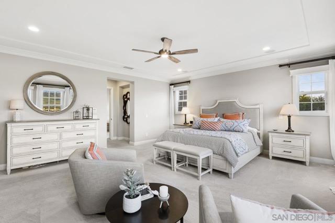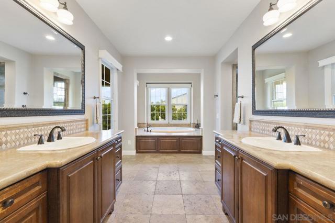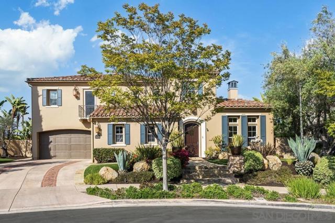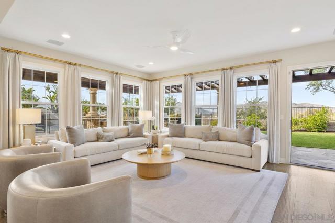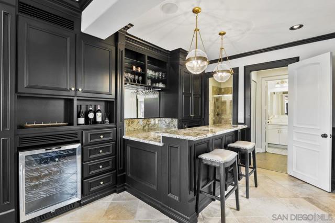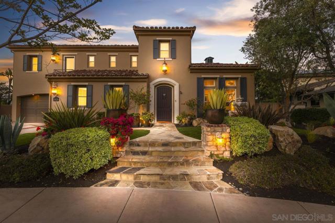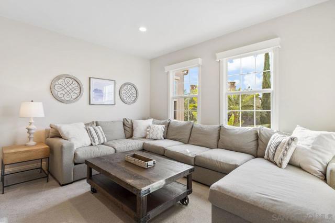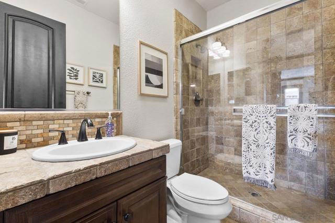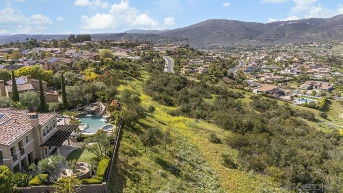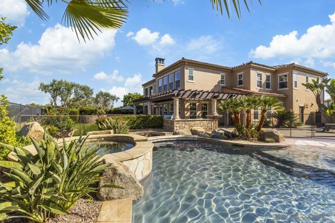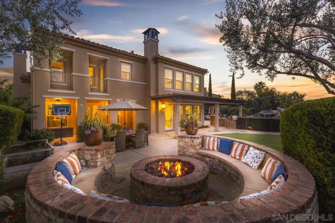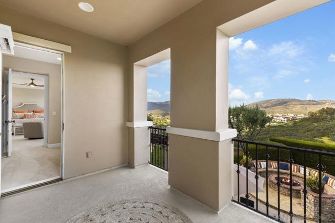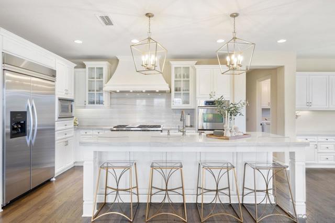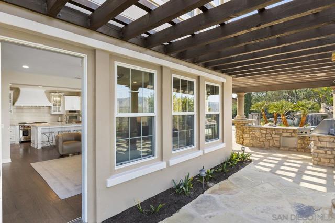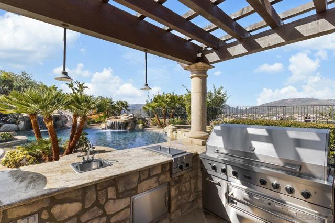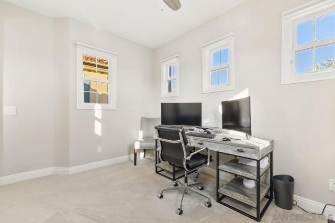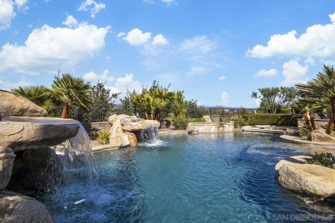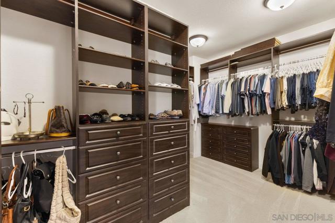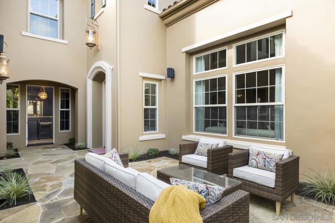15629 RISING RIVER PL N, SAN DIEGO CA 92127
- 5 beds
- 4.50 baths
- 4,491 sq.ft.
- 32,670 sq.ft. lot
Property Description
Exquisite and thoughtfully upgraded, this stunning home sits at the end of a quiet cul-de-sac in the prestigious, guard-gated Avaron community of Del Sur. Set on a premium 0.75-acre lot backing to open space with breathtaking mountain views, this 5-bedroom, 4.5-bathroom home offers 4,491 sqft of luxurious living. Featuring a spacious loft and detached office, this home is designed for modern living. Inside, enjoy rich hardwood floors, soaring ceilings, and a gourmet chef’s kitchen with a 48” Wolf range, Thermador dishwasher, Quartzite counters, custom cabinets, and a large island. The downstairs bedroom is set up as a full game and entertainment room with a bar, pool table, wine fridge, and full bath. The backyard is a true private resort, featuring new turf, a saltwater pool with swim-up bar, waterslide, 2 grottos, and an oversized spa. Entertain around the built-in fire ring, outdoor fireplace, and Viking BBQ kitchen. Additional highlights include fully owned solar, security system, surround sound, outdoor speakers, and epoxy-finished garage with storage. Located in the award-winning Poway Unified School District, close to trails, parks, and shopping—this is Southern California living at its best. Exquisite and thoughtfully upgraded, this exceptional home is nestled at the end of a quiet cul-de-sac in the prestigious, guard-gated Avaron community of Del Sur. Set on a premium 0.75-acre lot that backs to designated open space, the property offers stunning mountain views and ultimate privacy. Boasting 4,491 sqft of meticulously designed living space, this 5-bedroom, 4.5-bathroom residence includes a spacious loft and a detached office—perfect for today’s flexible lifestyle. Inside, rich hardwood flooring, soaring ceilings, and an open-concept layout create a warm and elegant ambiance. The gourmet chef’s kitchen is a true showstopper, featuring a 48” Wolf range, Thermador dishwasher, Quartzite countertops, custom cabinetry, and a large center island ideal for gatherings. The downstairs bedroom has been transformed into an impressive game and entertainment room, complete with large screen TV, a granite-topped bar, pool table, wine refrigerator, and a full bathroom—perfect for entertaining in style. Step outside to your own private resort-style backyard, complete with new turf, a sparkling saltwater pool with swim-up bar, a waterslide and 2 grottos and an oversized raised jacuzzi. Entertain with ease around the built-in fire ring that seats 10, enjoy cozy evenings by the outdoor fireplace in the private courtyard, or host outdoor gatherings in the fully equipped kitchen featuring a Viking BBQ and cooktop. Additional highlights include fully owned solar panels, an in-home security system, surround sound and outdoor speakers, and a garage with epoxy flooring and built-in cabinetry. Located within the award-winning Poway Unified School District and close to scenic trails, shopping, and parks, this home truly offers the ultimate Southern California lifestyle.
Listing Courtesy of Timothy Todd, Timothy L. Todd
Interior Features
Exterior Features
Use of this site means you agree to the Terms of Use
Based on information from California Regional Multiple Listing Service, Inc. as of May 14, 2025. This information is for your personal, non-commercial use and may not be used for any purpose other than to identify prospective properties you may be interested in purchasing. Display of MLS data is usually deemed reliable but is NOT guaranteed accurate by the MLS. Buyers are responsible for verifying the accuracy of all information and should investigate the data themselves or retain appropriate professionals. Information from sources other than the Listing Agent may have been included in the MLS data. Unless otherwise specified in writing, Broker/Agent has not and will not verify any information obtained from other sources. The Broker/Agent providing the information contained herein may or may not have been the Listing and/or Selling Agent.

