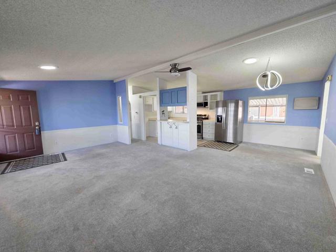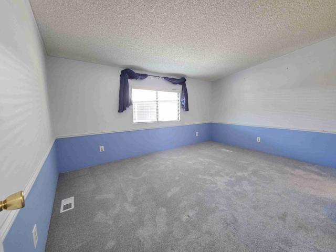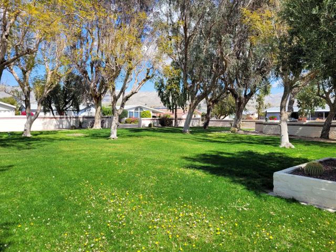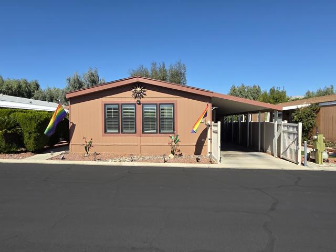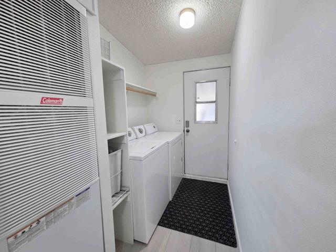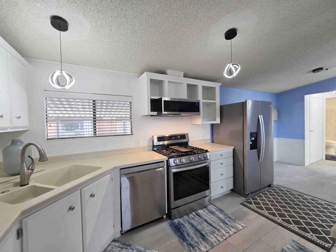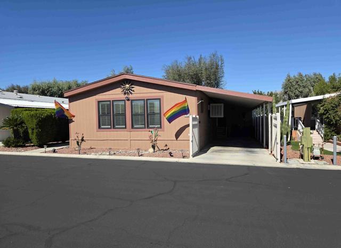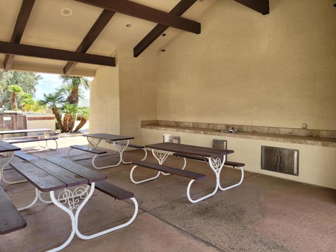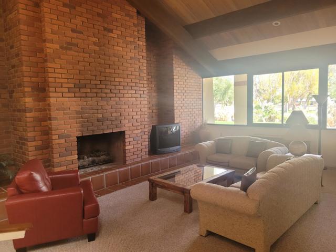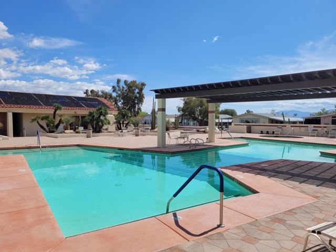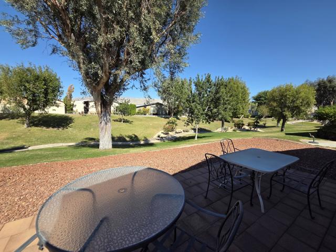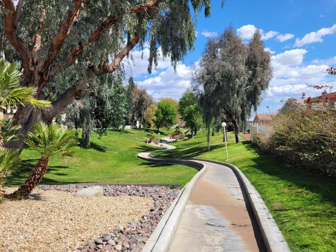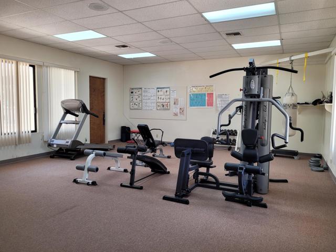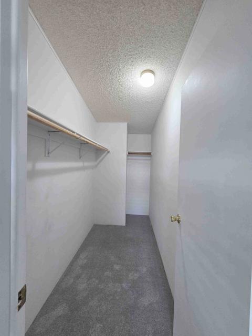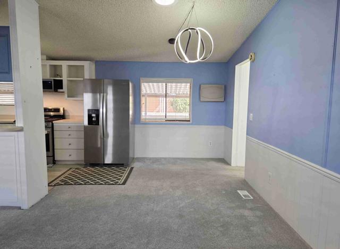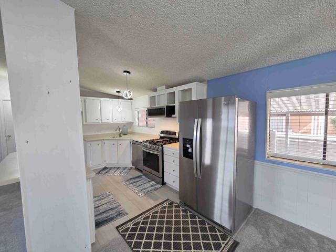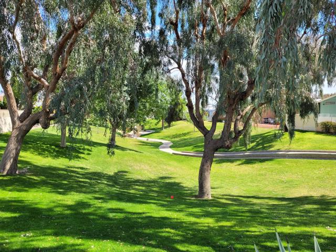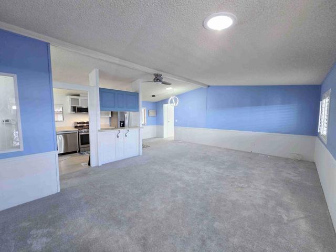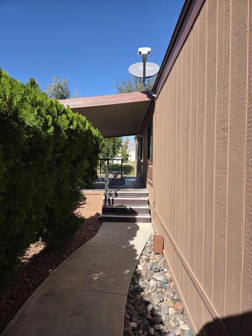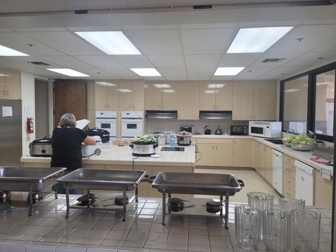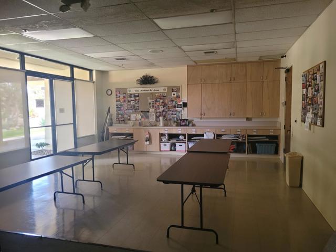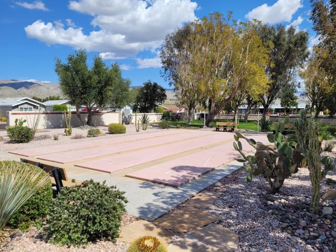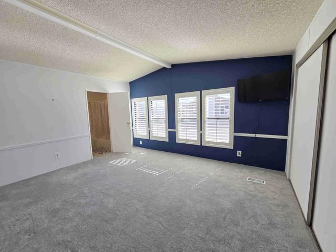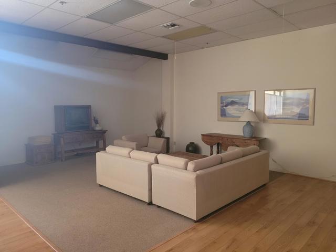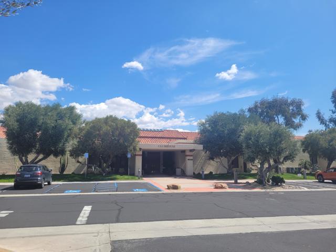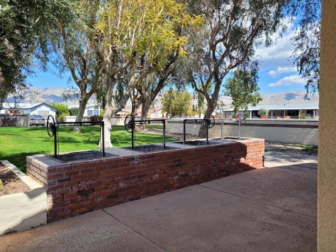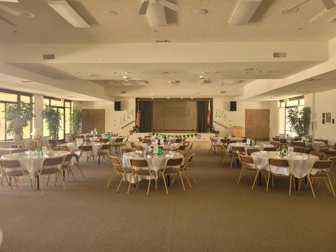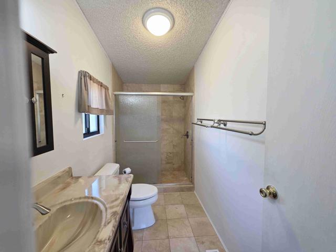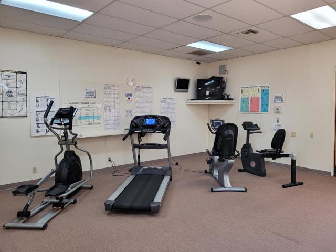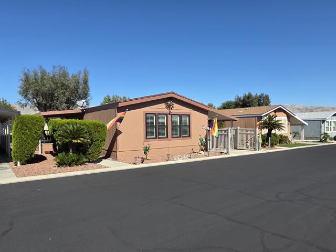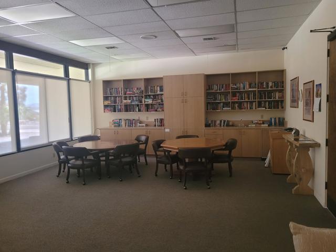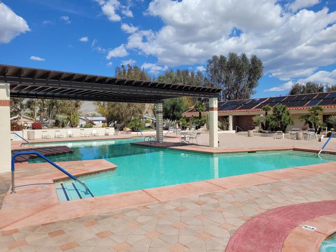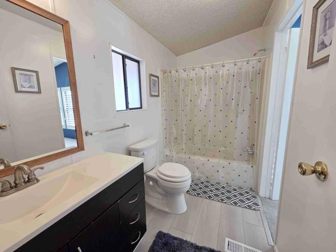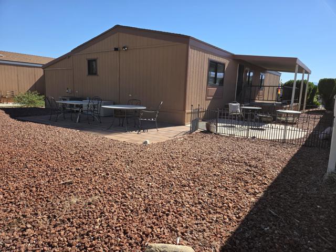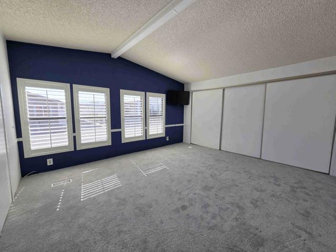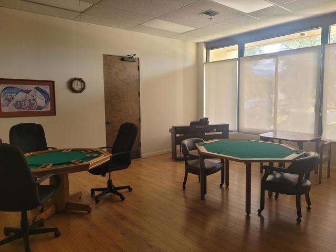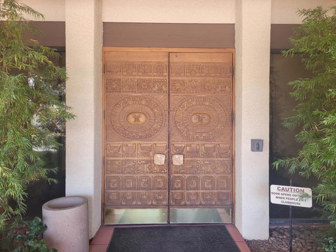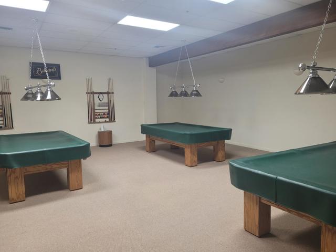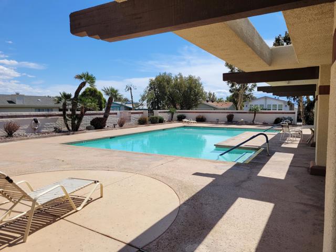15300 PALM DRIVE, DESERT HOT SPRINGS CA 92240
- 2 beds
- 1.75 baths
- 1,248 sq.ft.
- 3,916 sq.ft. lot
Property Description
This 1988 Skyline manufactured home, with 1258 square feet of living space, two bedrooms, and 1 3/4 baths, is an oasis of tranquility and good taste in fabulous Vista Montana, the 'Gem Of The Desert'. The home has a split bedroom floorplan - the bedrooms are at opposite ends of the house for maximum privacy. The primary entrance to the house is via the west-facing covered deck, an area perfect for entertaining or relaxing while enjoying the expansive greenbelt views. A small concrete slab patio area is nestled near the rear of the property and is easily accessed by the deck. An adjacent second patio, made of concrete pavers and located at the back of the home, offers one of the best views in all of Vista Montana and is the perfect place to entertain guests or relax with morning coffee or evening wine. The front door enters into a large greatroom with vaulted ceilings and newer carpeting (which runs throughout most of the home). Opposite the front door is the kitchen, with an abundance of white cabinetry and newer stainless steel appliances. The dining area is adjacent to the kitchen and is open to the living room. At the southern end of the home is the larger of the two primary bedrooms; this bedroom has a full ensuite bath, a large reach-in closet, and plantation shutters. At the opposite end of the home, down a short hallway, lies the second primary bedroom with a remodeled three-quarter bath and walk-in closet. The laundry room, with a full-size washer and dryer, has direct access to the gated carport. Vista Montana is an active 55-or-better community with a large clubhouse, two pools, two spas, shuffleboard, fitness center, and more. Call today for your private showing.
Listing Courtesy of Andrew Alder-LaRue, Alder-LaRue Properties
Interior Features
Exterior Features
Use of this site means you agree to the Terms of Use
Based on information from California Regional Multiple Listing Service, Inc. as of October 20, 2025. This information is for your personal, non-commercial use and may not be used for any purpose other than to identify prospective properties you may be interested in purchasing. Display of MLS data is usually deemed reliable but is NOT guaranteed accurate by the MLS. Buyers are responsible for verifying the accuracy of all information and should investigate the data themselves or retain appropriate professionals. Information from sources other than the Listing Agent may have been included in the MLS data. Unless otherwise specified in writing, Broker/Agent has not and will not verify any information obtained from other sources. The Broker/Agent providing the information contained herein may or may not have been the Listing and/or Selling Agent.

