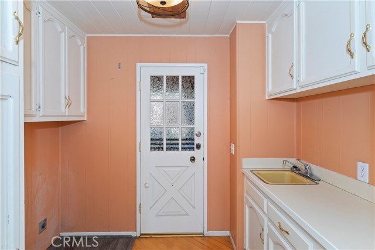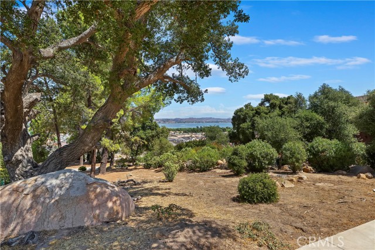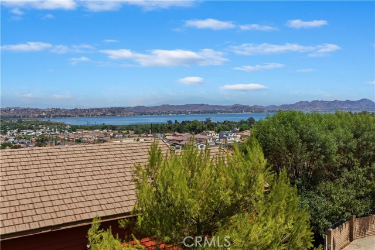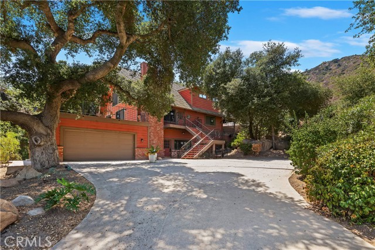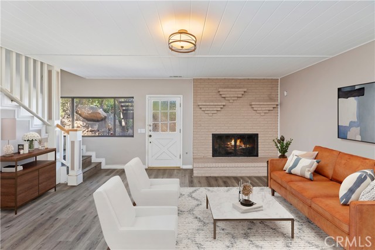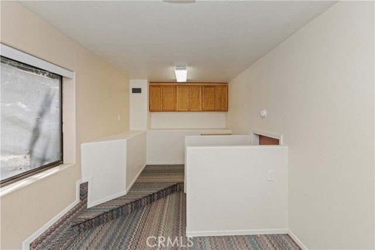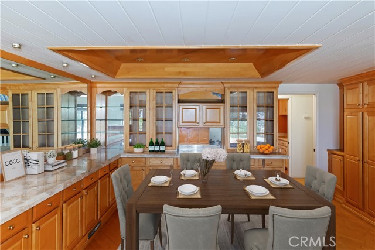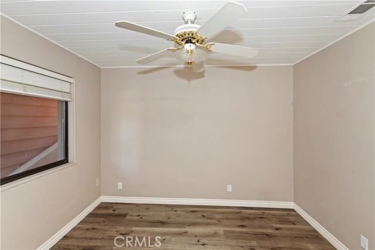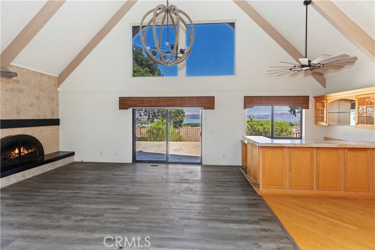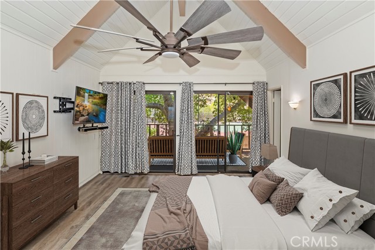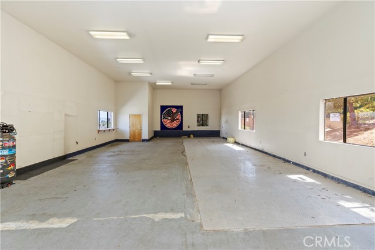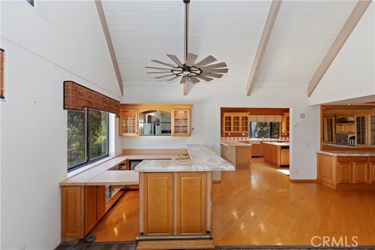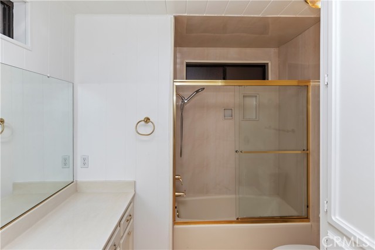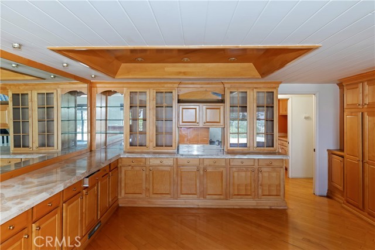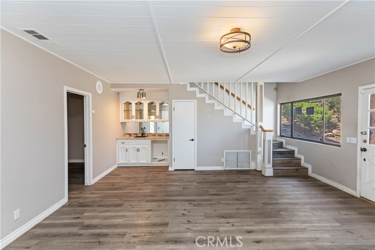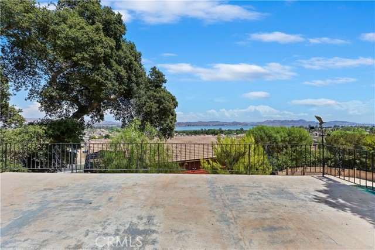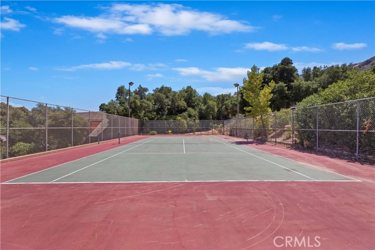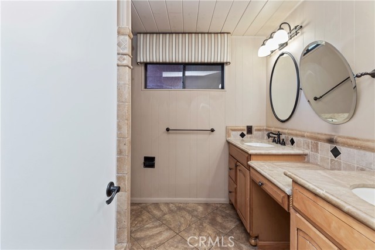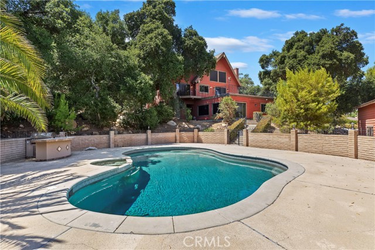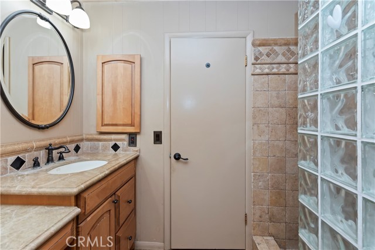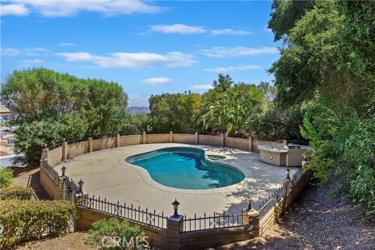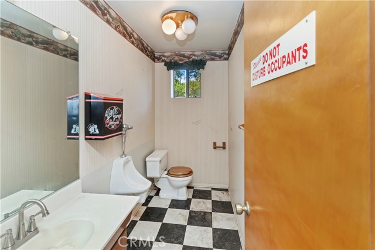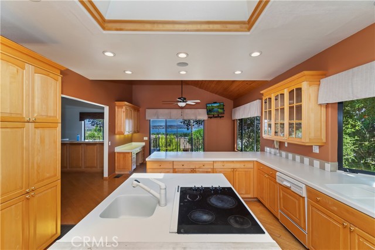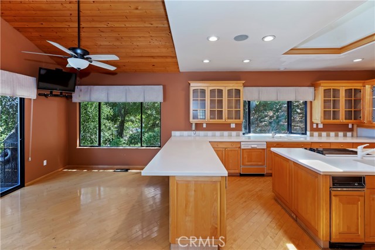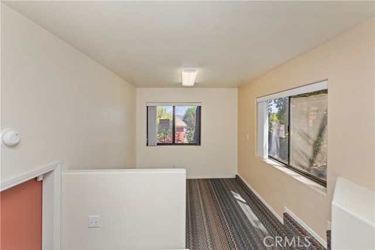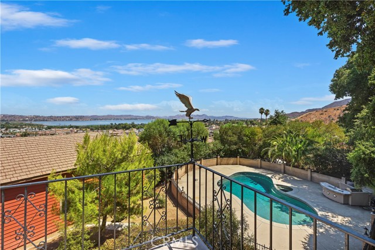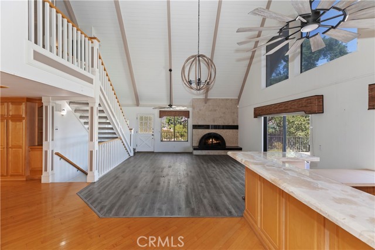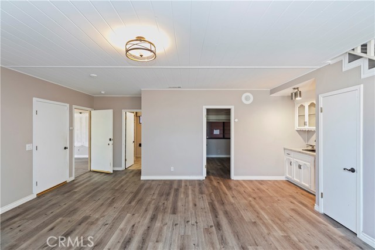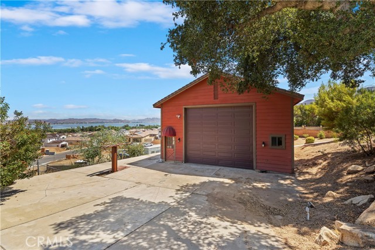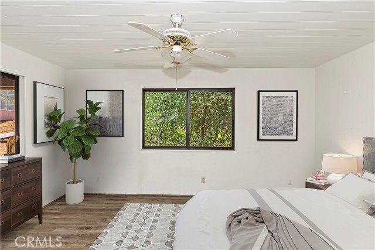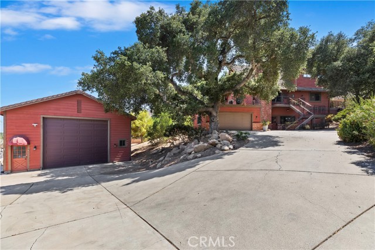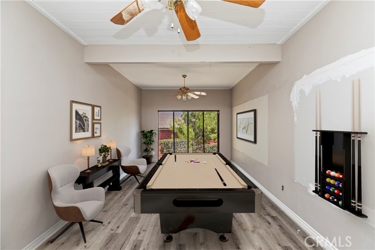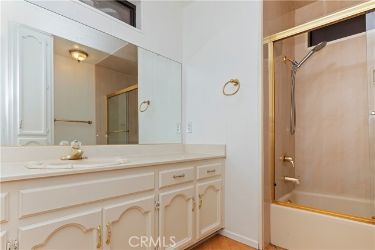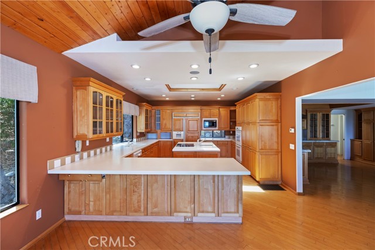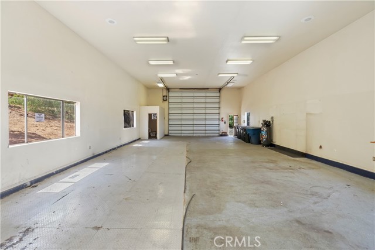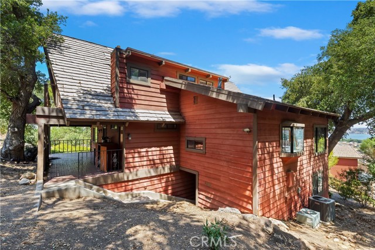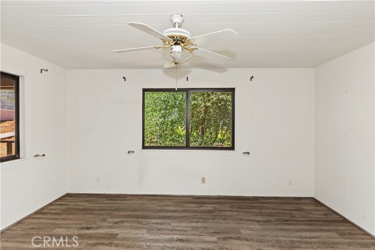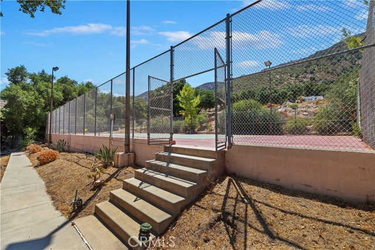15210 LAKEVIEW AVENUE, LAKE ELSINORE CA 92530
- 3 beds
- 3.25 baths
- 3,278 sq.ft.
- 70,132 sq.ft. lot
Property Description
One-of-a-kind estate home sits at the base of the Ortega Mountains, providing breathtaking panoramic views of the lake and the city. This 3-level estate home sits on 1.61 acres (Two lots). A private gated entry brings you to this amazing property. The interior appearance is like staying in a 5-star hotel. Attention to detail is everywhere. The huge gourmet kitchen can accommodate large family gatherings and features a center island, double ovens, two sinks, a built-in refrigerator, a custom marble baking station, a breakfast bar, and a large breakfast nook. A huge living room with amazing vaulted ceilings, a fireplace, and a wet bar. An elegant formal dining room which opens out onto a massive deck with incredible lake views. Finishing off the main floor, you will find a spacious bedroom, a laundry room, a full bathroom, and a back deck with every inch having great attention to detail and quality construction. The lower level has a large family room with a wet bar and a fireplace, a comfortable bedroom, a 3/4 bathroom, and a spacious workout/recreation room. On the top floor is the Master suite, which has its own deck area, his and her walk-in closets with loads of built-in cabinets, and a luxurious master bathroom. The property features a private office to conduct your affairs. The lower gated patio area has a large pebble-tech pool and spa, and a BBQ island with plenty of room to accommodate large groups. The property features a lighted tennis court, which could also serve for weddings or other large gatherings. In addition to the 2-car garage, there is a massive 30X60 RV garage with a shop area and a 1/2 bathroom. 7 majestic oak trees form the natural beauty of the landscaping surrounding this estate. This is truly a one-of-a-kind estate home. To help visualize this home's floor plan and to highlight its potential, virtual furnishings may have been added to the photos found in this listing.
Listing Courtesy of Charles Santoro, Berkshire Hathaway HomeServices California Properties
Interior Features
Exterior Features
Use of this site means you agree to the Terms of Use
Based on information from California Regional Multiple Listing Service, Inc. as of September 7, 2025. This information is for your personal, non-commercial use and may not be used for any purpose other than to identify prospective properties you may be interested in purchasing. Display of MLS data is usually deemed reliable but is NOT guaranteed accurate by the MLS. Buyers are responsible for verifying the accuracy of all information and should investigate the data themselves or retain appropriate professionals. Information from sources other than the Listing Agent may have been included in the MLS data. Unless otherwise specified in writing, Broker/Agent has not and will not verify any information obtained from other sources. The Broker/Agent providing the information contained herein may or may not have been the Listing and/or Selling Agent.

