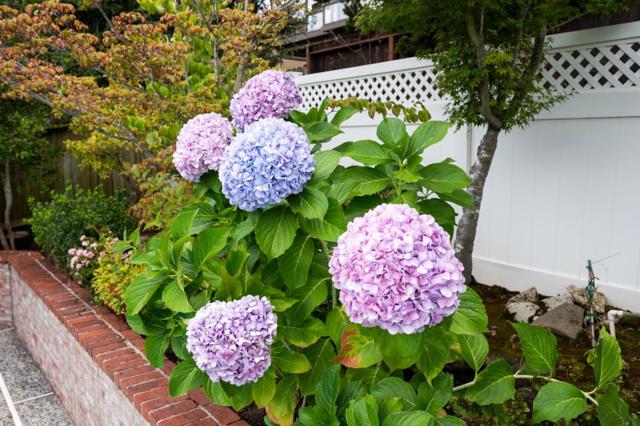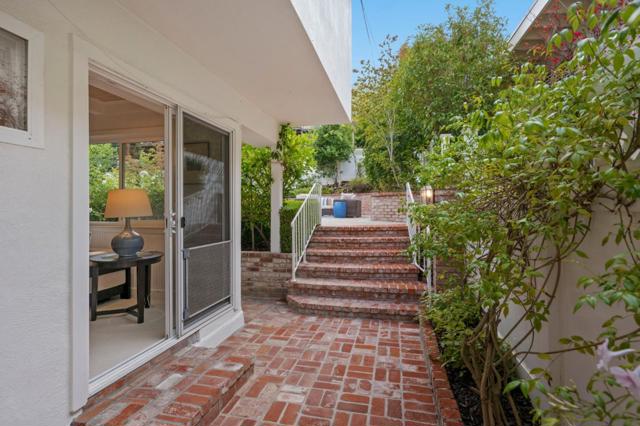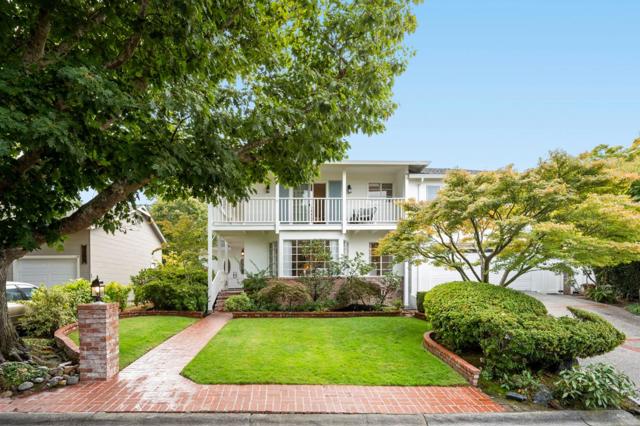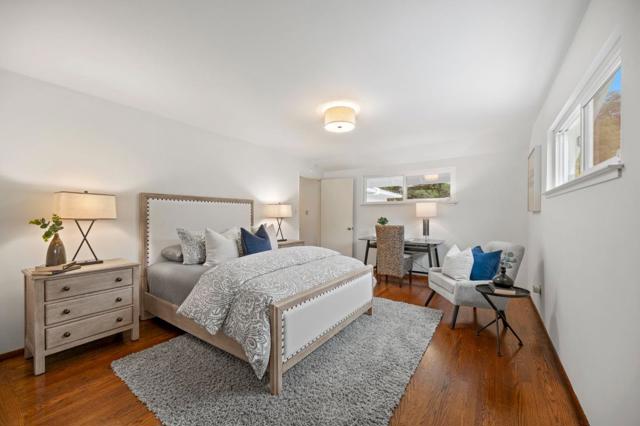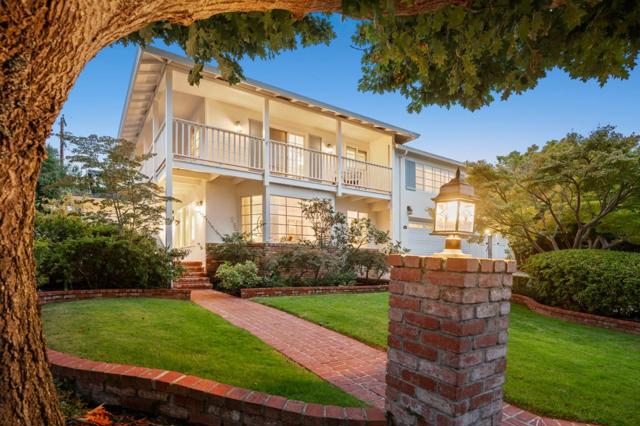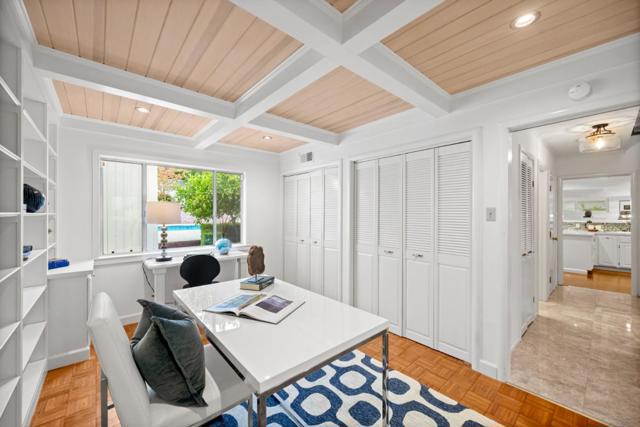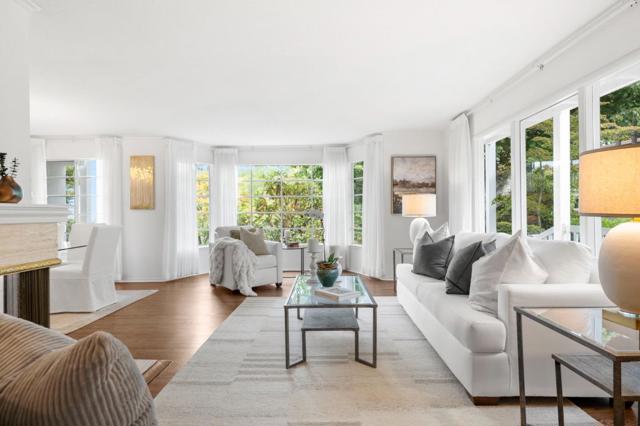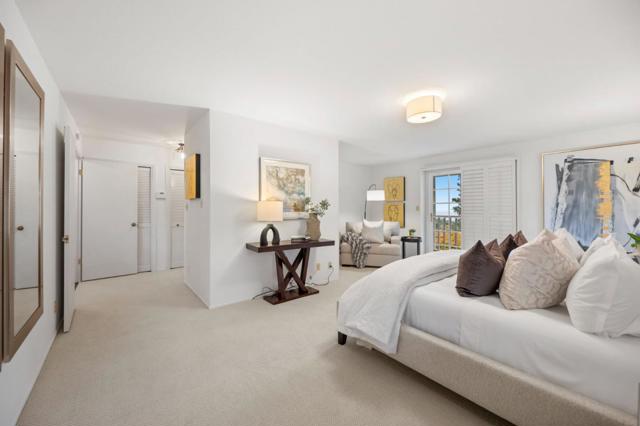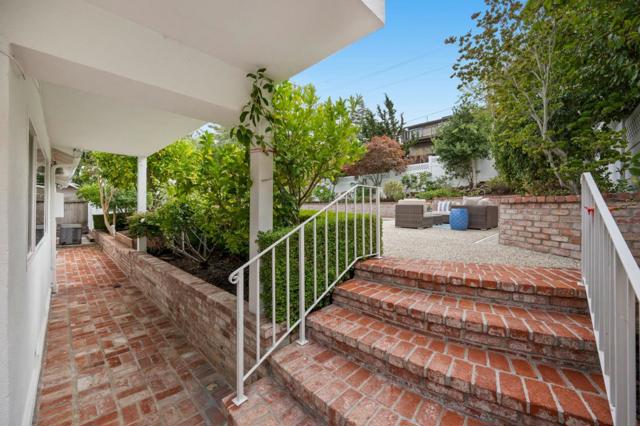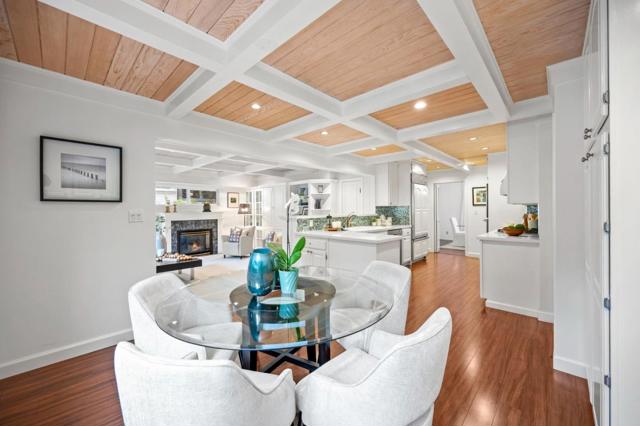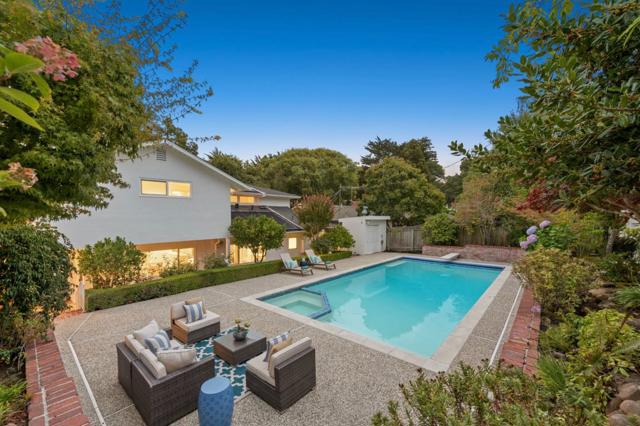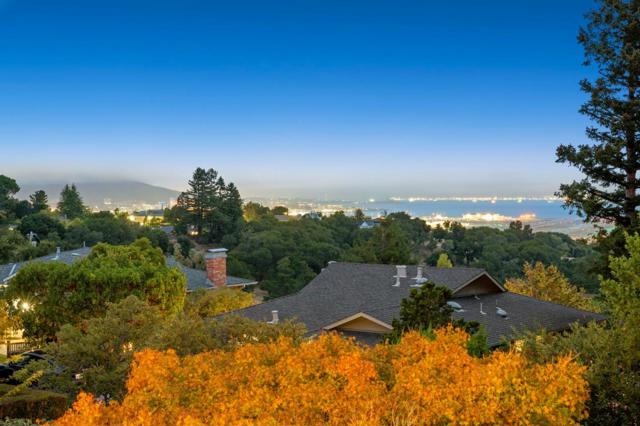1511 LA MESA DRIVE, BURLINGAME CA 94010
- 5 beds
- 3.00 baths
- 3,210 sq.ft.
- 7,680 sq.ft. lot
Property Description
Fresh updates and classic traditional style define this Burlingame Hills home with a nod to Monterey Colonial design and a sparkling pool in the private rear yard. The two-story floor plan has 5 bedrooms and 3 baths, including one bedroom on the main level customized for an office plus an upstairs primary suite that opens to the wraparound covered front porch. Formal living and dining room combination has newly refinished hardwood floors and a fireplace, while the kitchen and family room welcome everyday living with large breakfast area and sliding glass doors to the rear yard and pool. Wood-paneled coffered ceilings, abundant built-in cabinetry, updated baths, and new carpet enhance the interiors. Located on a non-through street with direct access to hiking trails at Mills Canyon Park, this home also benefits from access to top-rated Burlingame schools and proximity to both San Francisco and Silicon Valley.
Listing Courtesy of Sandra Comaroto, Compass
Interior Features
Exterior Features
Use of this site means you agree to the Terms of Use
Based on information from California Regional Multiple Listing Service, Inc. as of September 17, 2025. This information is for your personal, non-commercial use and may not be used for any purpose other than to identify prospective properties you may be interested in purchasing. Display of MLS data is usually deemed reliable but is NOT guaranteed accurate by the MLS. Buyers are responsible for verifying the accuracy of all information and should investigate the data themselves or retain appropriate professionals. Information from sources other than the Listing Agent may have been included in the MLS data. Unless otherwise specified in writing, Broker/Agent has not and will not verify any information obtained from other sources. The Broker/Agent providing the information contained herein may or may not have been the Listing and/or Selling Agent.












