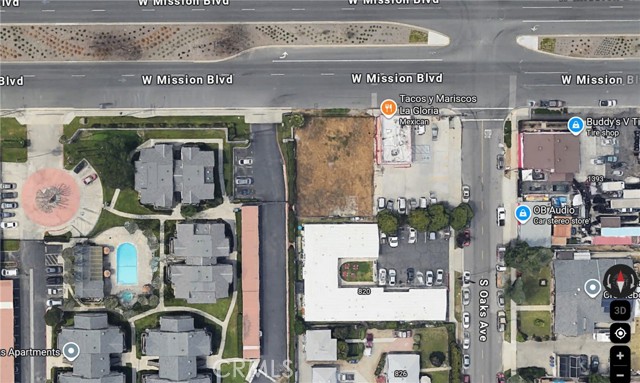1411 W MISSION BOULEVARD, ONTARIO CA 91762
- 7,533 sq.ft. lot
Property Description
Prime infill development opportunity in the City of Ontario! This 7,533 SF lot (0.17 acres) is zoned HDR-45 (High Density Residential) and currently entitled for a 5-unit multifamily project. The proposed design includes a two-story apartment building with approximately 4,324 SF of dwelling area, private balconies, and a spacious 5,151 SF roof deck. The ground floor features parking, refuse area, entry lobby, and laundry facilities. The conceptual plan provides 9 private parking spaces plus 1 guest space, landscaped common areas, and architectural design by Maple Building Design. The site has excellent frontage on W Mission Blvd with easy access to Central Ave, Phillips St, and the I-10 freeway.
Listing Courtesy of Cayenne Kuang, Spectrum Realty
Exterior Features
-
jessica jones marquardtRealtor | Executive Assistant |
CalBRE# 02012391- cell 909.228.4243
- office 714.482.6362
Use of this site means you agree to the Terms of Use
Based on information from California Regional Multiple Listing Service, Inc. as of September 18, 2025. This information is for your personal, non-commercial use and may not be used for any purpose other than to identify prospective properties you may be interested in purchasing. Display of MLS data is usually deemed reliable but is NOT guaranteed accurate by the MLS. Buyers are responsible for verifying the accuracy of all information and should investigate the data themselves or retain appropriate professionals. Information from sources other than the Listing Agent may have been included in the MLS data. Unless otherwise specified in writing, Broker/Agent has not and will not verify any information obtained from other sources. The Broker/Agent providing the information contained herein may or may not have been the Listing and/or Selling Agent.

















