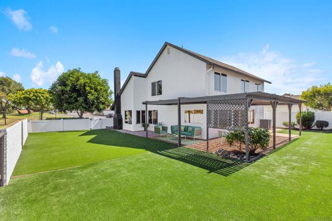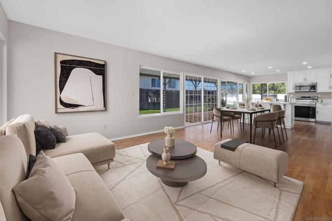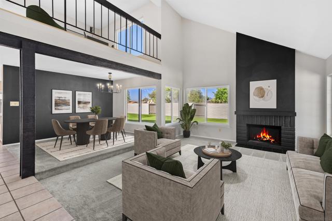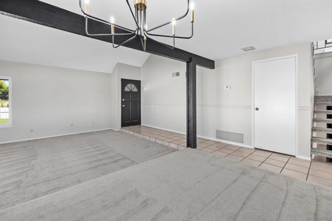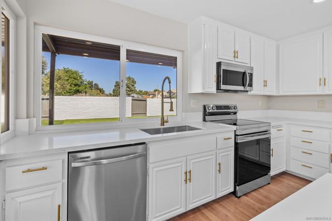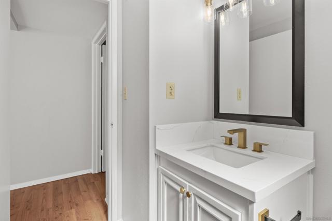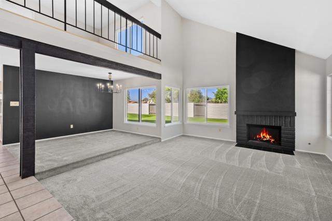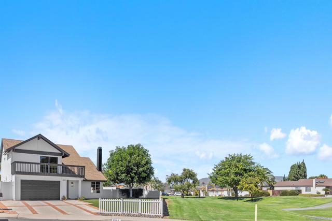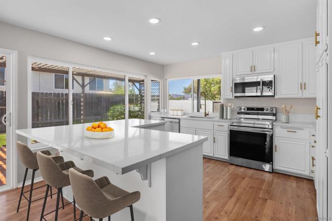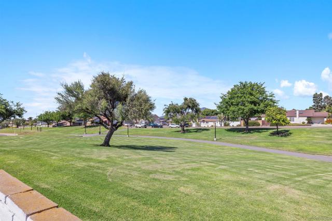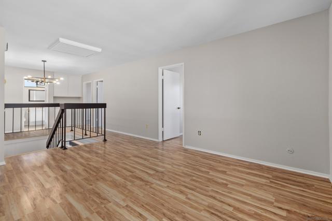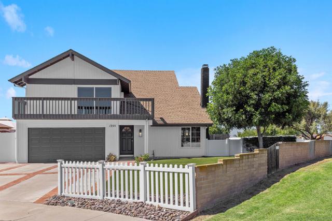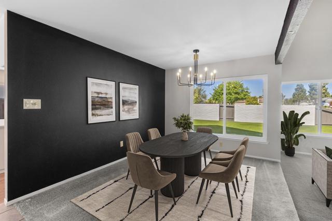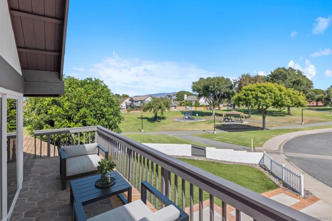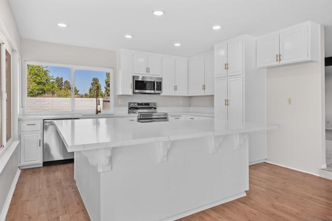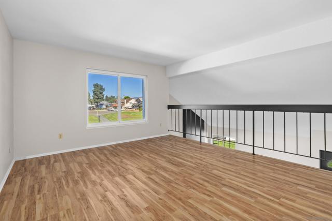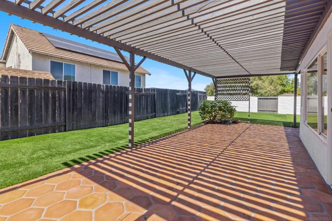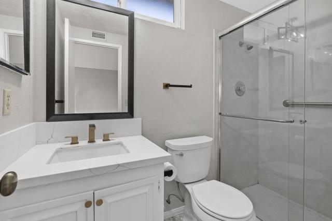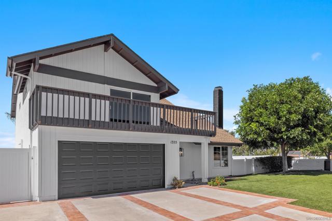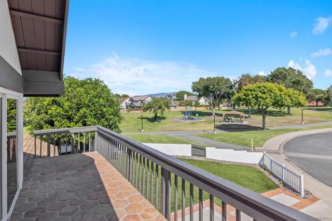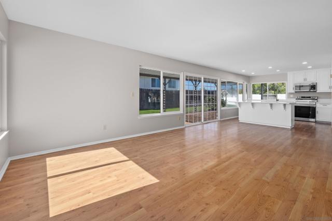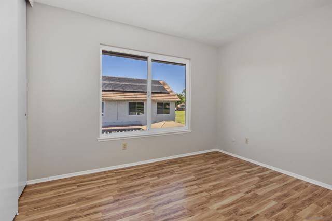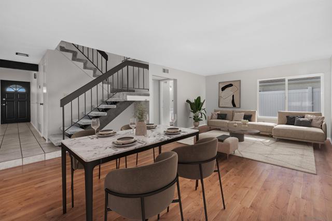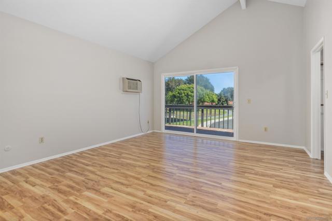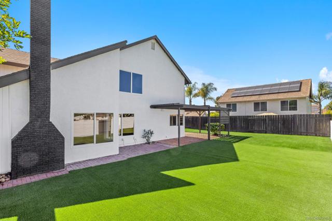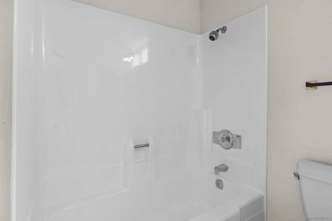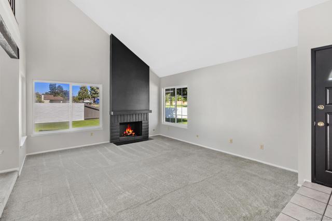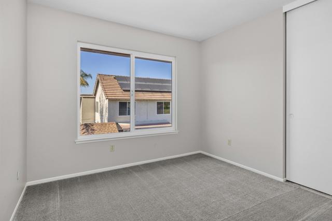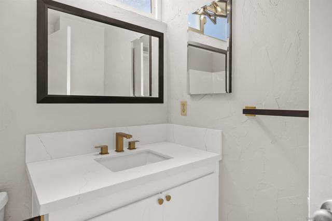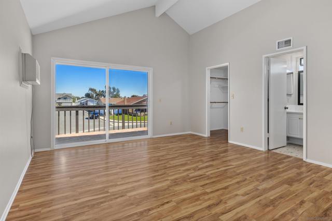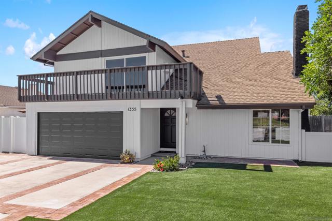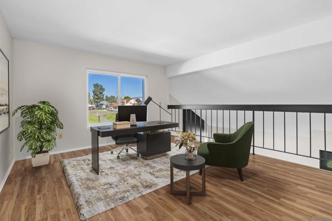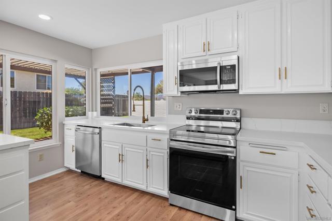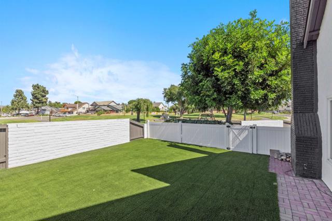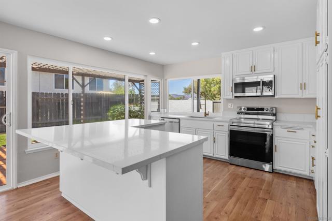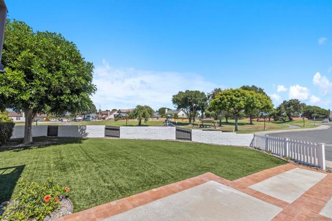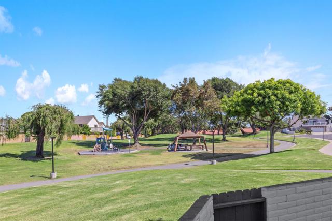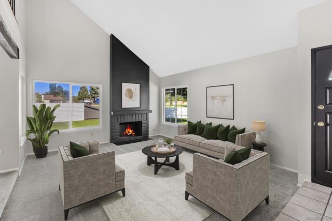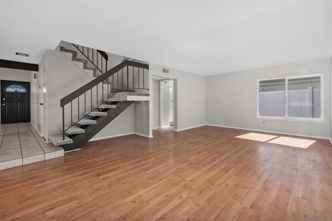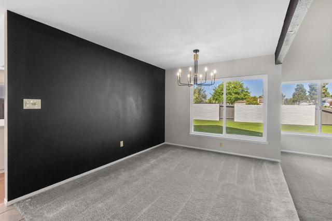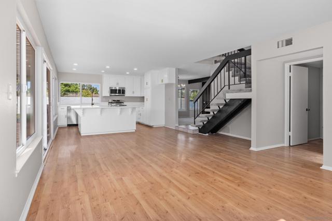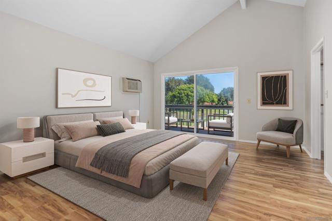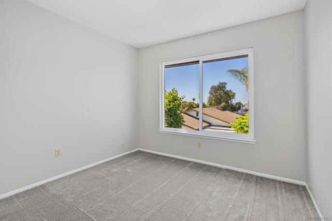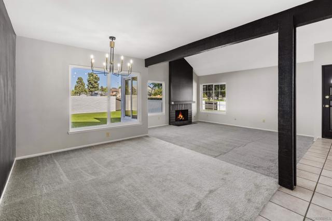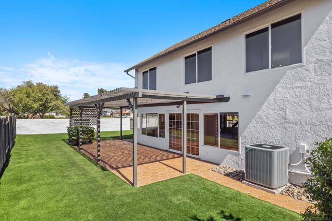1355 VALENCIA LOOP, CHULA VISTA CA 91910
- 4 beds
- 2.50 baths
- 2,150 sq.ft.
- 6,900 sq.ft. lot
Property Description
Beautifully remodeled 4-bedroom, 2.5-bath home with a spacious upstairs loft in the highly sought-after Rancho Del Rey community! This 2,150 sq. ft. home sits on a generous 6,900 sq. ft. corner lot with its long side opening directly to a scenic park—creating the rare feeling that the park is an extension of your own backyard. Enjoy watching kids play, taking a peaceful walk, or hosting gatherings with the park as your backdrop. Inside, the open floor plan connects the family room to a stunning kitchen with white cabinets, quartz counters with gold veining, brass hardware, and a Samsung electric cooktop. Modern updates include fresh interior/exterior paint, black-and-brass fixtures, agreeable gray walls, and new carpet. Bathrooms feature matching quartz vanities with sleek black-brass faucets. Upstairs, a versatile loft offers space for an office, media room, or play area, while the primary suite boasts a private balcony with serene park views. Outdoors, relax under the covered terracotta-tiled patio or enjoy the low-maintenance artificial turf in front and back. Set on a quiet loop street with a 3-car driveway, 2-car garage, and no HOA, this home combines stylish updates with an unmatched park-side setting. Beautifully remodeled 4-bedroom, 2.5-bath home with a spacious upstairs loft in the highly sought-after Rancho Del Rey community! This 2,150 sq. ft. home sits on a generous 6,900 sq. ft. corner lot with its long side opening directly to a scenic park—creating the rare feeling that the park is an extension of your own backyard. Enjoy watching kids play, taking a peaceful walk, or hosting gatherings with the park as your backdrop. Inside, the open floor plan connects the family room to a stunning kitchen with white cabinets, quartz counters with gold veining, brass hardware, and a Samsung electric cooktop. Modern updates include fresh interior/exterior paint, black-and-brass fixtures, agreeable gray walls, and new carpet. Bathrooms feature matching quartz vanities with sleek black-brass faucets. Upstairs, a versatile loft offers space for an office, media room, or play area, while the primary suite boasts a private balcony with serene park views. Outdoors, relax under the covered terracotta-tiled patio or enjoy the low-maintenance artificial turf in front and back. Set on a quiet loop street with a 3-car driveway, 2-car garage, and no HOA, this home combines stylish updates with an unmatched park-side setting.
Listing Courtesy of James Renfro, Coldwell Banker Realty
Interior Features
Exterior Features
Use of this site means you agree to the Terms of Use
Based on information from California Regional Multiple Listing Service, Inc. as of August 14, 2025. This information is for your personal, non-commercial use and may not be used for any purpose other than to identify prospective properties you may be interested in purchasing. Display of MLS data is usually deemed reliable but is NOT guaranteed accurate by the MLS. Buyers are responsible for verifying the accuracy of all information and should investigate the data themselves or retain appropriate professionals. Information from sources other than the Listing Agent may have been included in the MLS data. Unless otherwise specified in writing, Broker/Agent has not and will not verify any information obtained from other sources. The Broker/Agent providing the information contained herein may or may not have been the Listing and/or Selling Agent.

