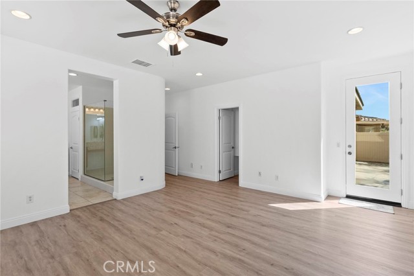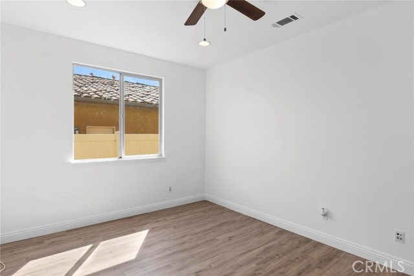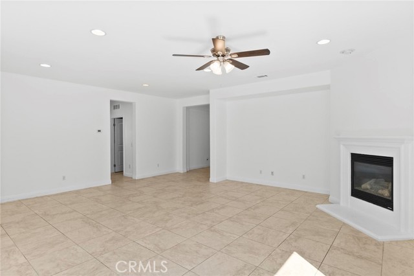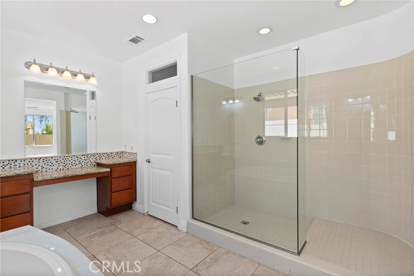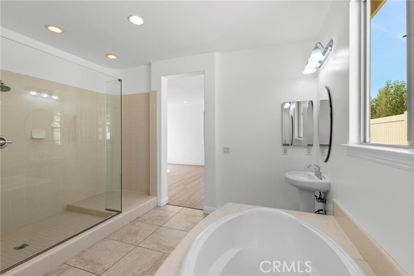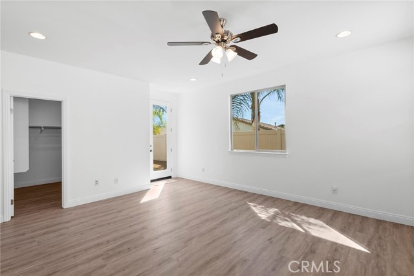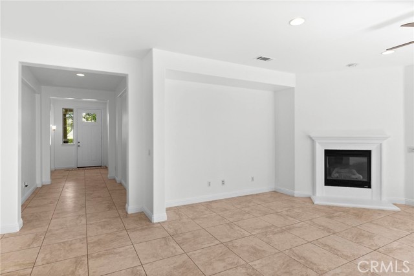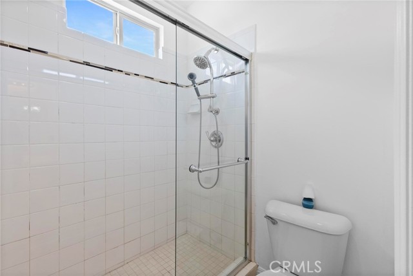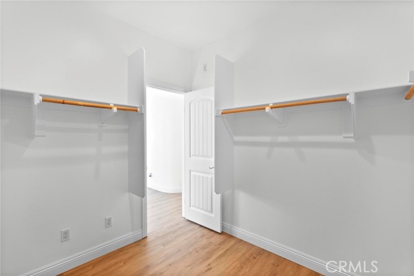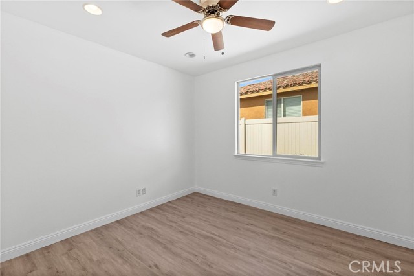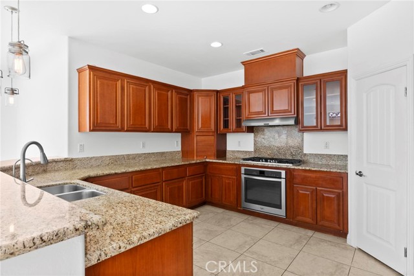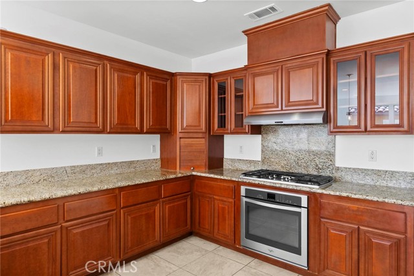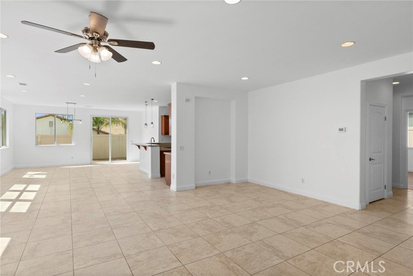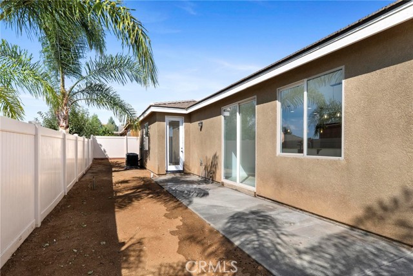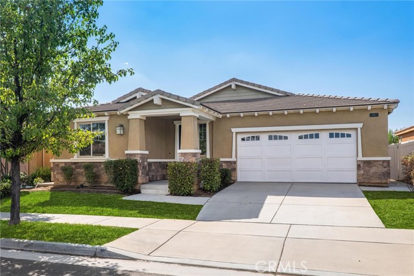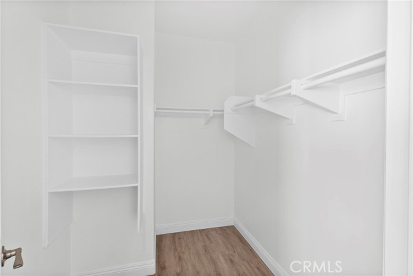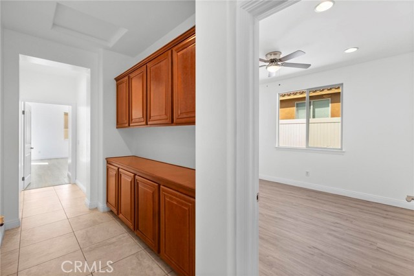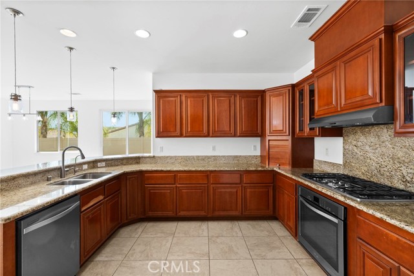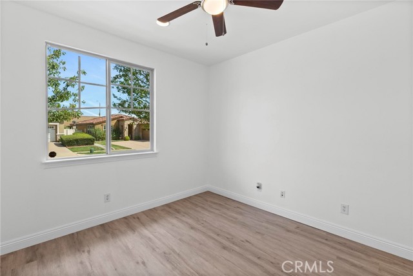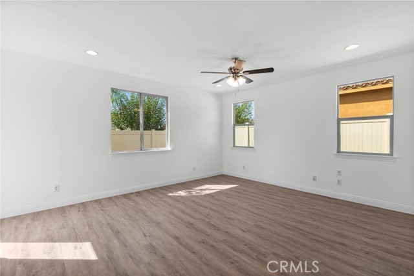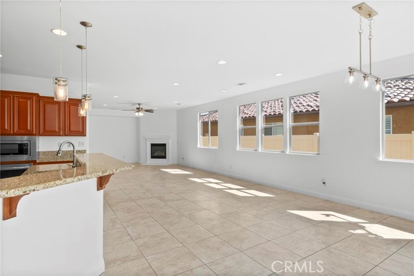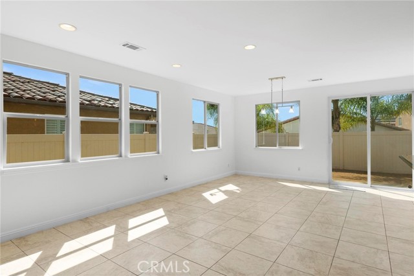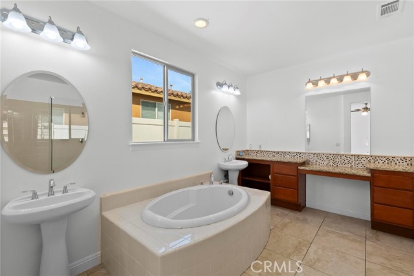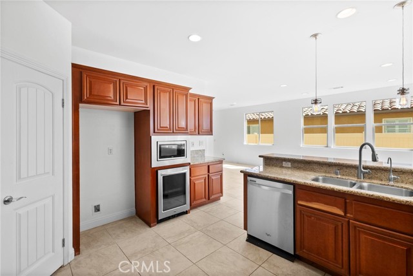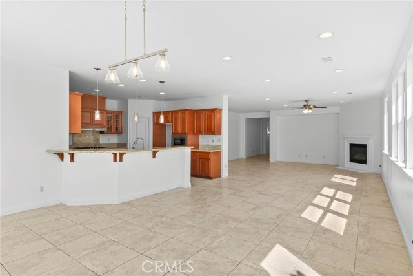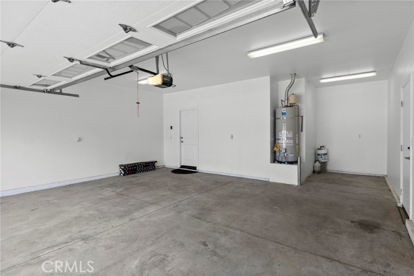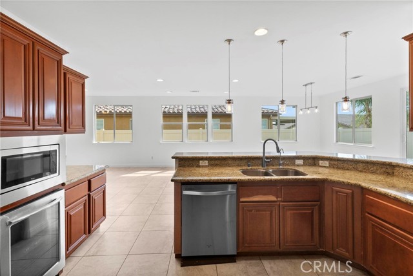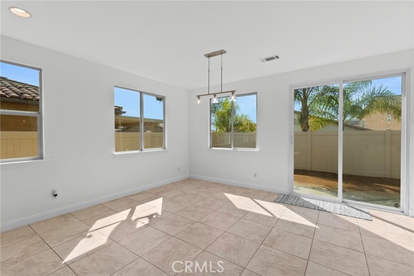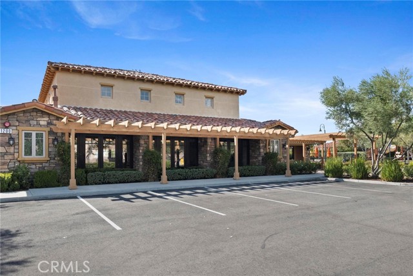1254 HERITAGE DRIVE, CALIMESA CA 92320
- 4 beds
- 3.00 baths
- 2,620 sq.ft.
- 6,098 sq.ft. lot
Property Description
Welcome to 1254 Heritage Dr, a stunning single story home with over 2,600 square feet of thoughtfully designed living space in the highly desirable gated community of JP Ranch. This home is ideally located just a few houses from the clubhouse, pool, and park, and sits near both gated entries, making it one of the most convenient locations in the neighborhood. From the moment you walk in, you’ll notice the spacious layout and wide hallways that give this home an open, comfortable feel. The interior has been beautifully refreshed with new bedroom and closet flooring, fresh paint, modern light fixtures, and ceiling fans throughout. As you enter, you’ll find two bedrooms with a bathroom in between, perfect for family or guests. The main living space features a warm and inviting living room with a fireplace, a generous dining area, and a bright kitchen with granite countertops and a raised bar counter that’s perfect for casual seating and entertaining. The primary suite is your own private retreat, offering a huge walk in shower, large soaking tub, dual sinks, and direct access to the backyard. Outside, enjoy a brand new concrete slab patio, giving you plenty of room for outdoor gatherings or a peaceful place to unwind. An oversized two car garage provides plenty of space to easily fit two large vehicles while still leaving room for storage. For year round comfort, the home comes equipped with two AC units, a split system, and dual thermostats. With its unbeatable location inside JP Ranch, fresh upgrades, excellent floor plan, and oversized garage, this home stands out as one of the best values in the community. Don’t miss this opportunity to own a move in ready home in one of Calimesa’s most sought after neighborhoods. Call today to schedule your private tour.
Listing Courtesy of Anthony Tafesh, PINNACLE REAL ESTATE GROUP
Interior Features
Exterior Features
Use of this site means you agree to the Terms of Use
Based on information from California Regional Multiple Listing Service, Inc. as of October 13, 2025. This information is for your personal, non-commercial use and may not be used for any purpose other than to identify prospective properties you may be interested in purchasing. Display of MLS data is usually deemed reliable but is NOT guaranteed accurate by the MLS. Buyers are responsible for verifying the accuracy of all information and should investigate the data themselves or retain appropriate professionals. Information from sources other than the Listing Agent may have been included in the MLS data. Unless otherwise specified in writing, Broker/Agent has not and will not verify any information obtained from other sources. The Broker/Agent providing the information contained herein may or may not have been the Listing and/or Selling Agent.

