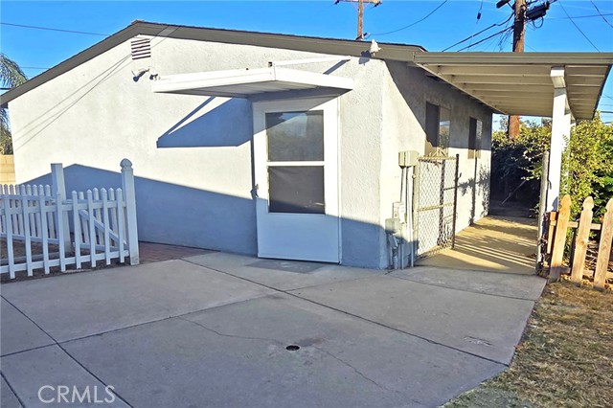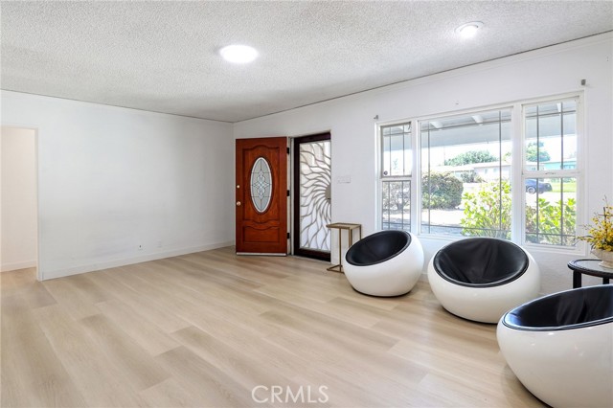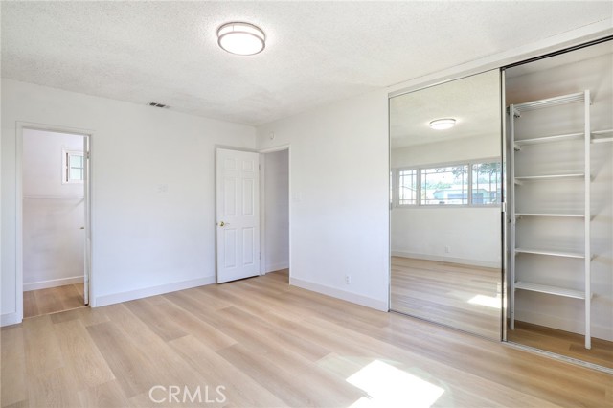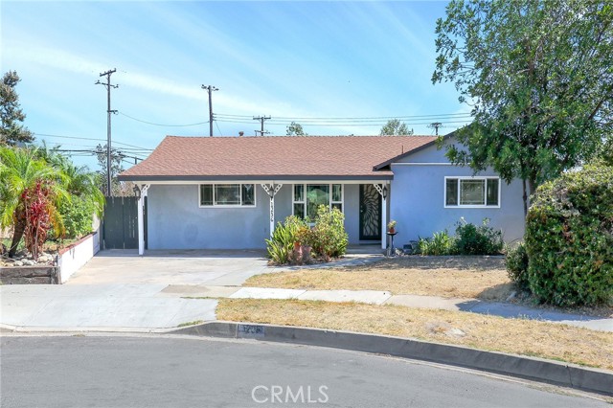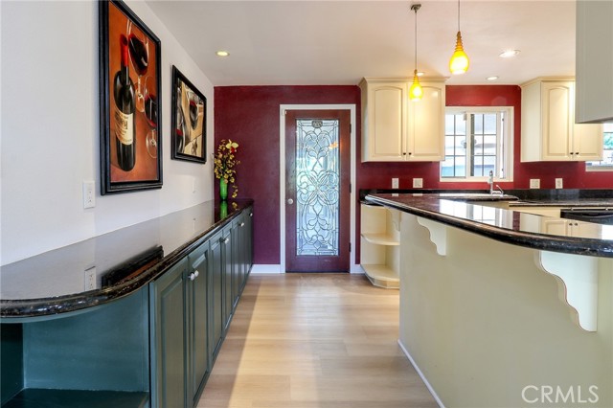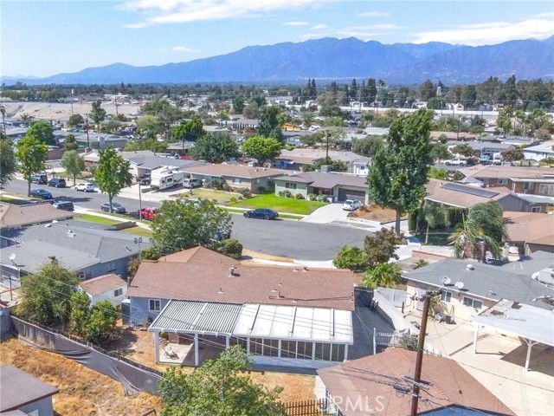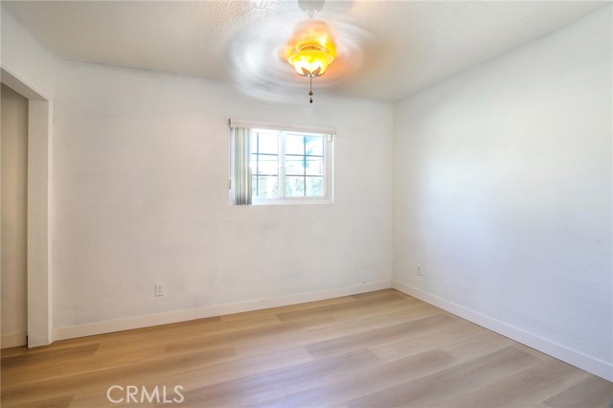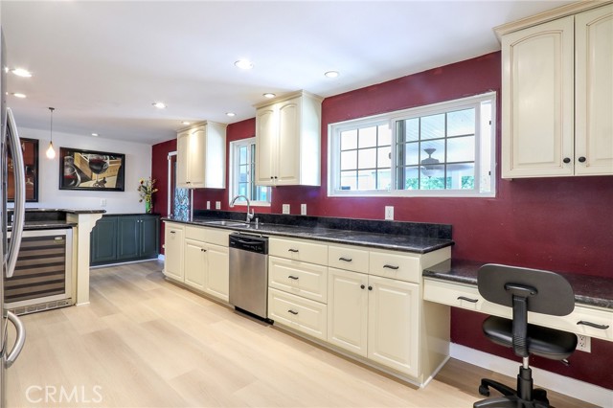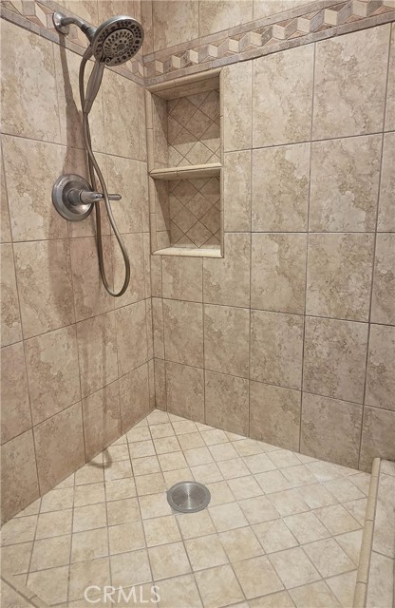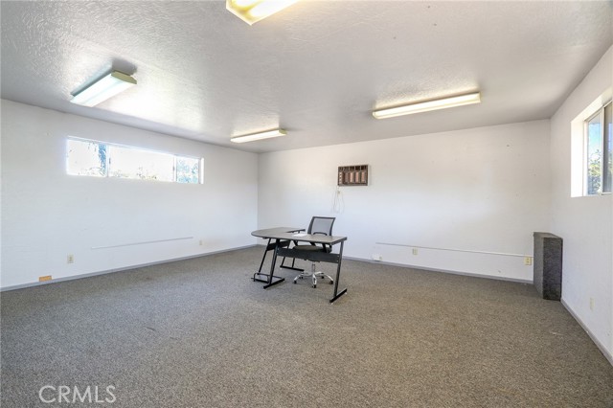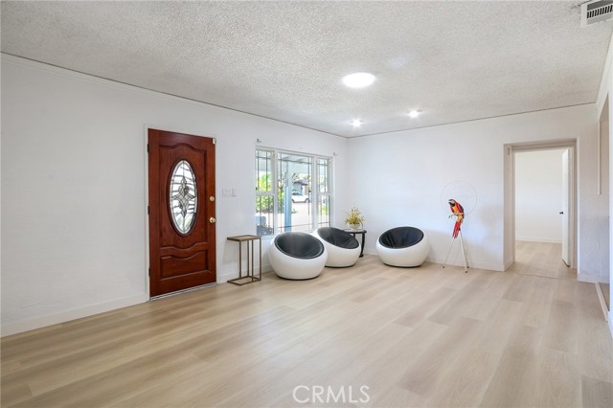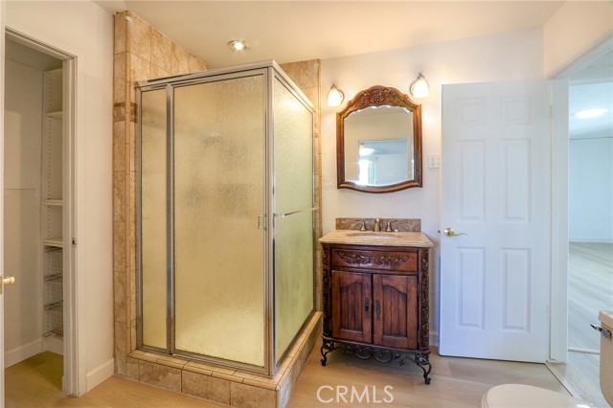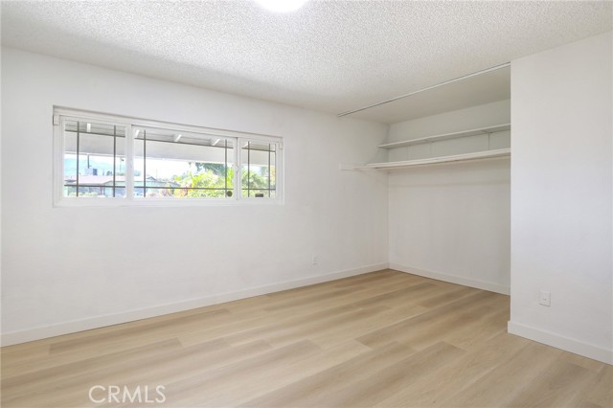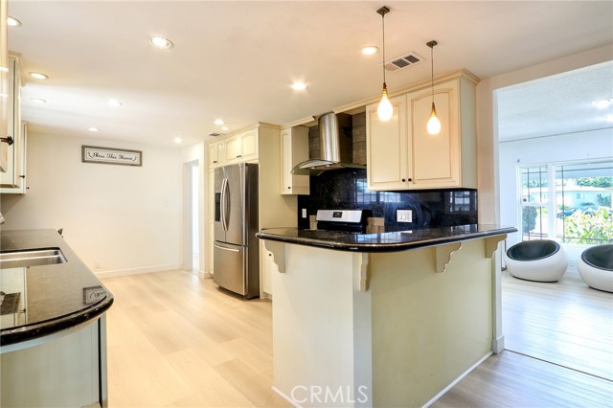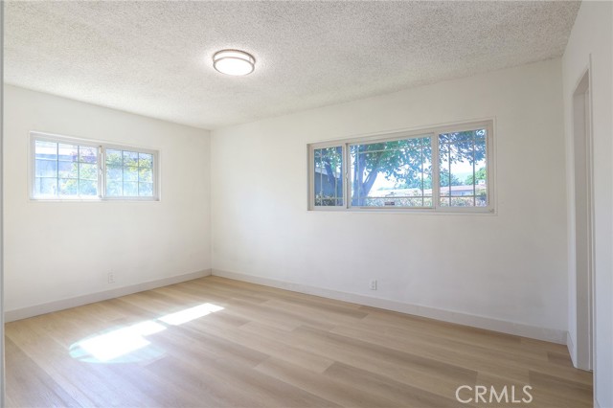1236 E HIGHLAND CT, ONTARIO CA 91764
- 4 beds
- 2.50 baths
- 1,897 sq.ft.
- 8,400 sq.ft. lot
Property Description
Beautifully upgraded turn-key home tucked away on a quiet cul-de-sac in North Ontario. This spacious property offers 1,497 sq. ft. of living space with 4 bedrooms, 2.5 bathrooms, and sits on an 8,400 sq. ft. lot. Additional highlights include a (permitted) Sunroom approx. 375 sq. ft. and a Detached Bonus flex space of approx. 400 sqft (permitted) at the rear of the property. The Chef’s kitchen boasts custom cabinetry with pull-out trays, abundant storage, expansive counters, a breakfast bar island, and large windows overlooking the covered patio and built-in BBQ area—perfect for entertaining. Upgrades throughout include fresh interior & exterior paint, double-pane custom windows, updated electrical, recessed lighting, central HVAC, copper plumbing, and luxury waterproof plank flooring. Abundant natural light throughout the home. The well-designed floor plan offers four bedrooms (two on each side of the home) and 2.5 bathrooms. The primary suite features a private half bath, two bedrooms share a remodeled bath with a walk-in shower, and a third full bath with a custom tiled shower/tub combination completes the layout. The bright and airy spacious Sunroom (approx 375 sq.ft.) creates a versatile space for dining, gatherings, or relaxation. Step outside to a low-maintenance backyard complete with a large covered patio, built-in BBQ with sink, spa-ready pad, mature avocado tree, privacy landscaping, and storage sheds. The detached Bonus room (approx. 400 sq.ft.) —with its own entrance, A/C, and electricity—offers endless flexibility as a home office, studio, gym, or entertainment space. Minutes from Upland, shopping, dining, parks, 10 freeways, and Ontario’s upcoming largest sports complex and entertainment district. Enjoy morning coffee or evening wine while taking in the panoramic mountain views year-round. The search is over... your Dream Home awaits!
Listing Courtesy of ISTER WONG, KINGSTON REALTY
Interior Features
Exterior Features
Use of this site means you agree to the Terms of Use
Based on information from California Regional Multiple Listing Service, Inc. as of September 14, 2025. This information is for your personal, non-commercial use and may not be used for any purpose other than to identify prospective properties you may be interested in purchasing. Display of MLS data is usually deemed reliable but is NOT guaranteed accurate by the MLS. Buyers are responsible for verifying the accuracy of all information and should investigate the data themselves or retain appropriate professionals. Information from sources other than the Listing Agent may have been included in the MLS data. Unless otherwise specified in writing, Broker/Agent has not and will not verify any information obtained from other sources. The Broker/Agent providing the information contained herein may or may not have been the Listing and/or Selling Agent.


