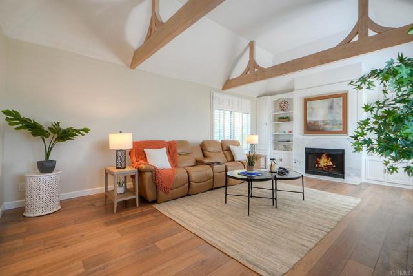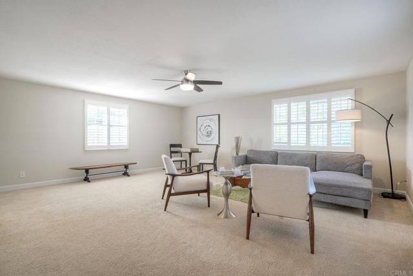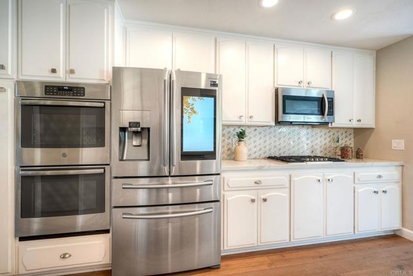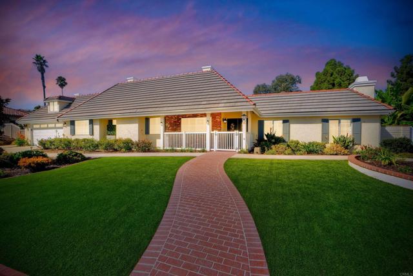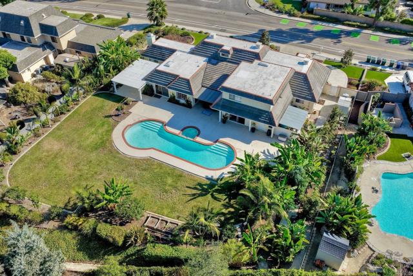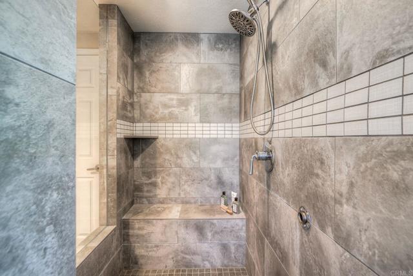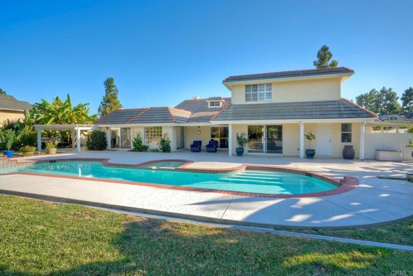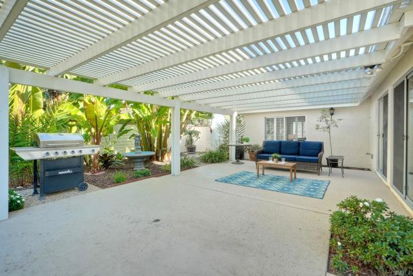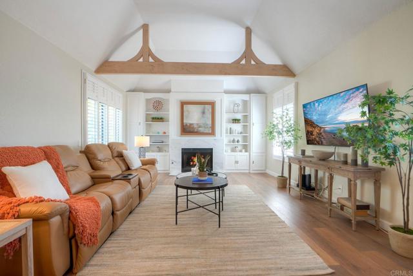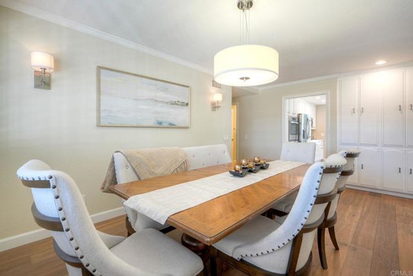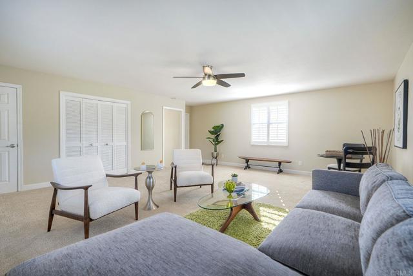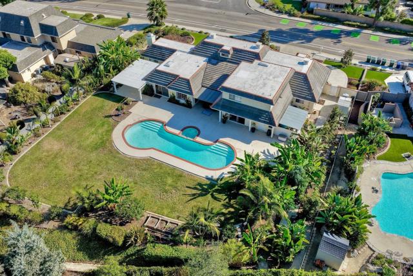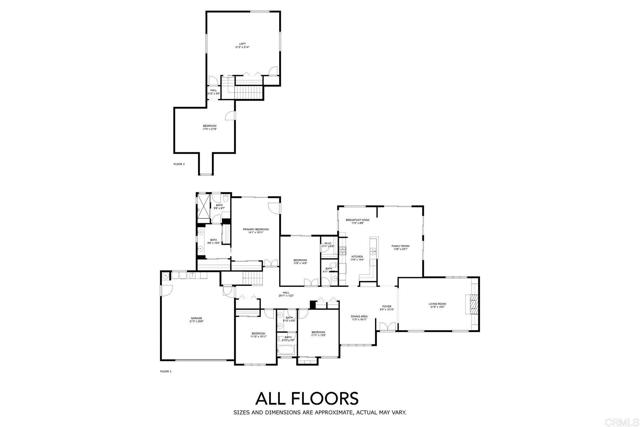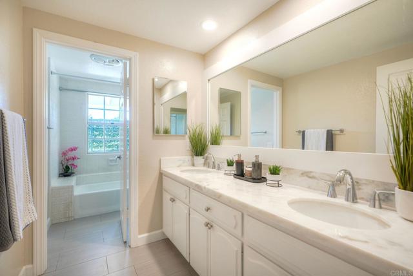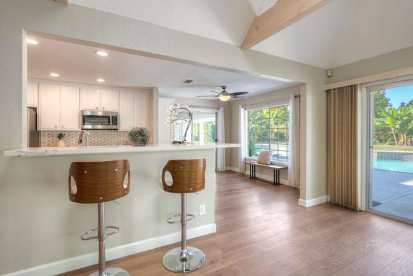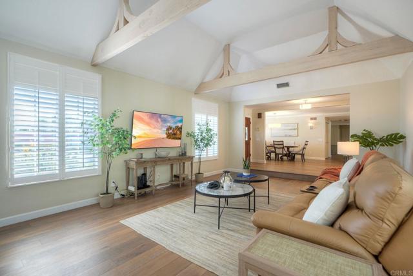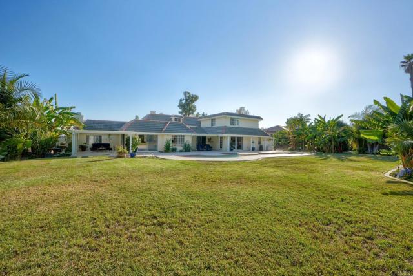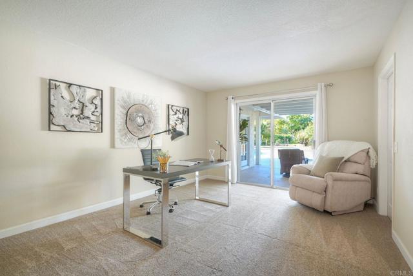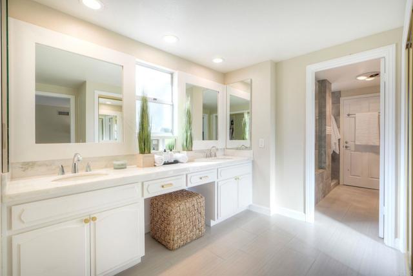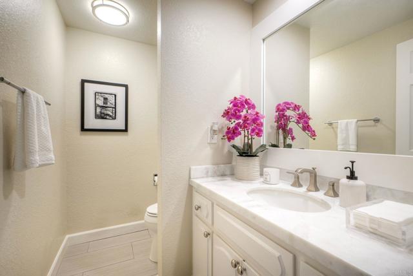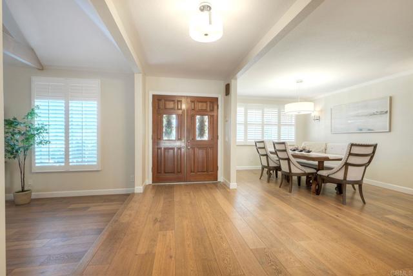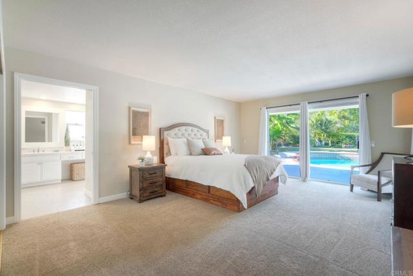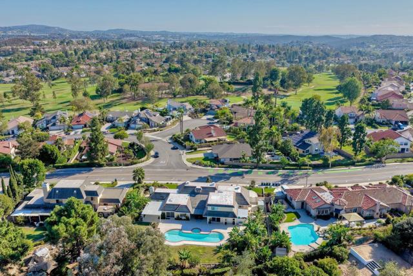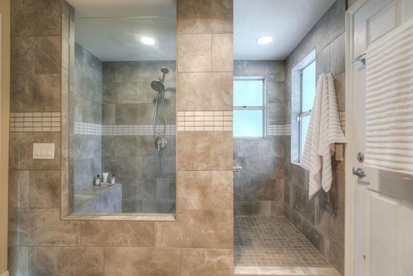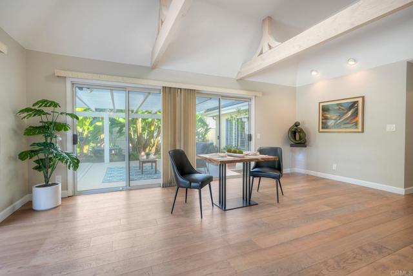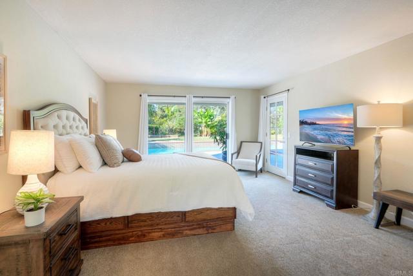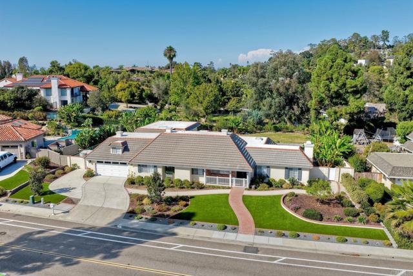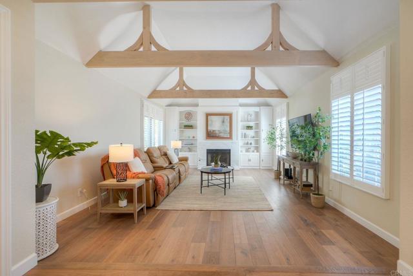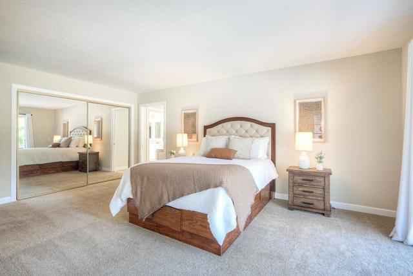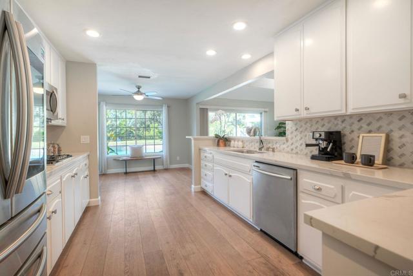1234 LUPINE HILLS DRIVE, VISTA CA 92081
- 4 beds
- 2.50 baths
- 3,510 sq.ft.
- 20,038 sq.ft. lot
Property Description
Rare single-level CUSTOM home on nearly half an acre in the highly desirable Shadowridge Estates community! This beautifully designed 3,510 sq ft home sits on a 0.46-acre lot and offers a private backyard oasis that feels like a lush tropical retreat. Surrounded by mature fruit-bearing trees, a thriving vegetable garden, and a sparkling saltwater pool and spa, the outdoor space is perfect for relaxation and entertaining. Inside, you'll find 4 spacious bedrooms and 2.5 bathrooms, all conveniently located on the main floor, plus a BONUS room that offers endless possibilities for an office, gym or additional suite. The open concept floor plan is enhanced by stunning wood beam vaulted ceilings, rich wood flooring, and a cozy fireplace, blending warmth with luxury throughout the living spaces. Don't miss the opportunity to own this one-of-a-kind gem in one of Shadowridge's most sought-after neighborhoods!
Listing Courtesy of Robyn Ford, Keller Williams Realty
Interior Features
Exterior Features
Use of this site means you agree to the Terms of Use
Based on information from California Regional Multiple Listing Service, Inc. as of September 10, 2025. This information is for your personal, non-commercial use and may not be used for any purpose other than to identify prospective properties you may be interested in purchasing. Display of MLS data is usually deemed reliable but is NOT guaranteed accurate by the MLS. Buyers are responsible for verifying the accuracy of all information and should investigate the data themselves or retain appropriate professionals. Information from sources other than the Listing Agent may have been included in the MLS data. Unless otherwise specified in writing, Broker/Agent has not and will not verify any information obtained from other sources. The Broker/Agent providing the information contained herein may or may not have been the Listing and/or Selling Agent.

