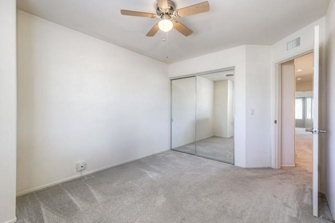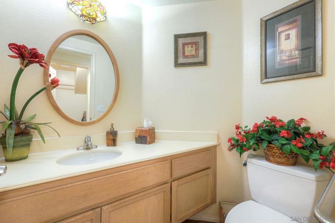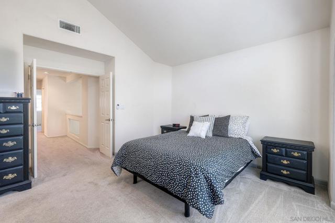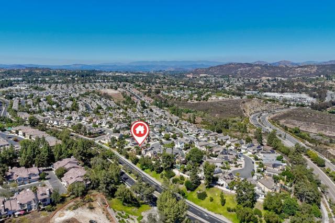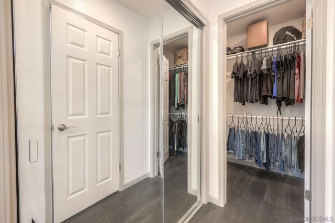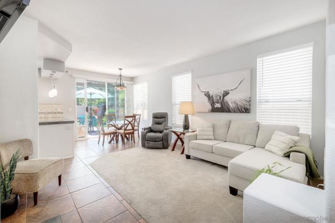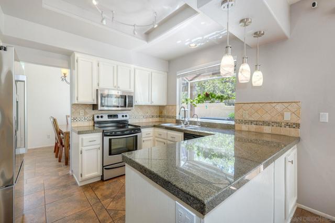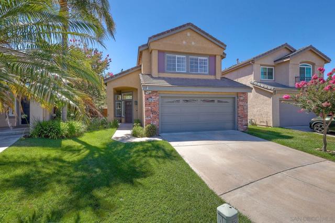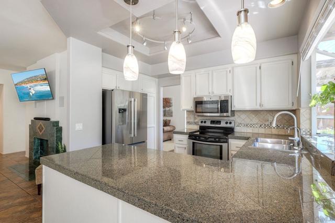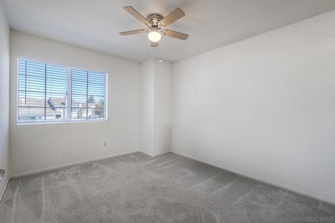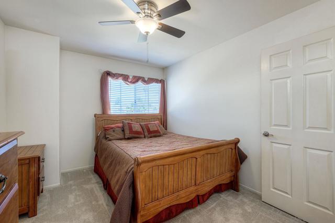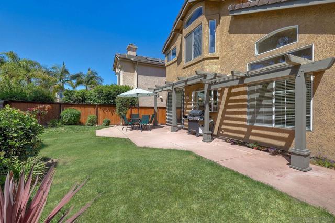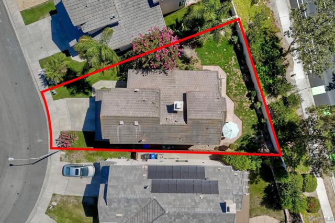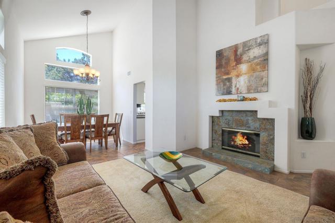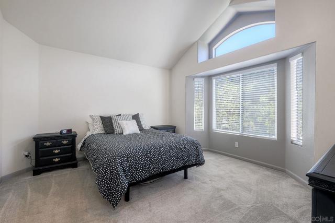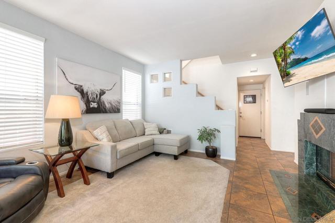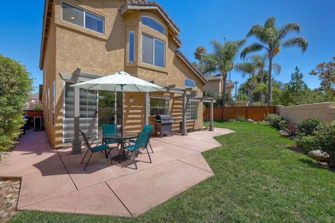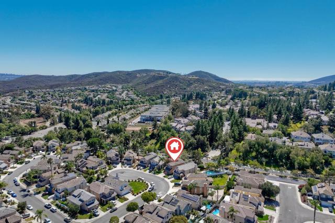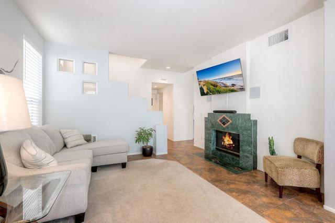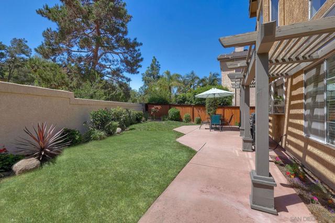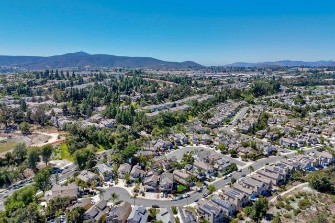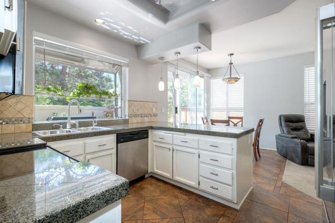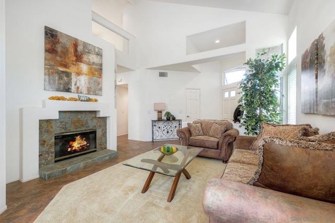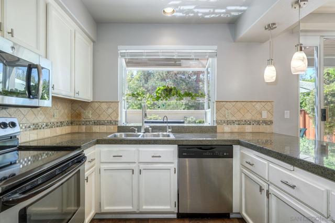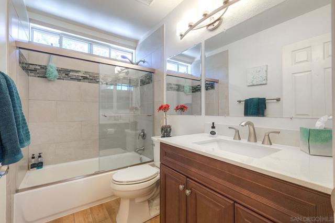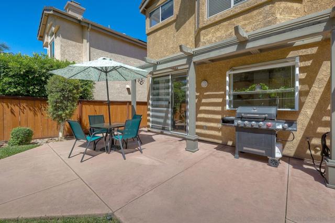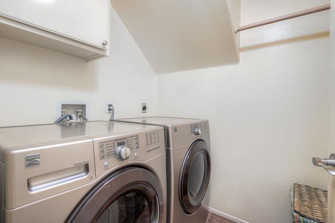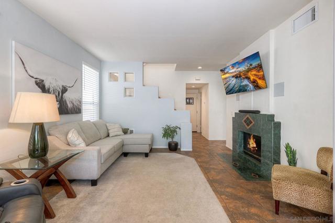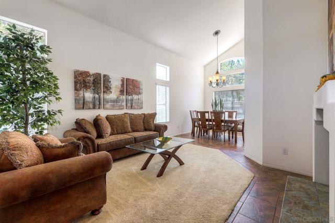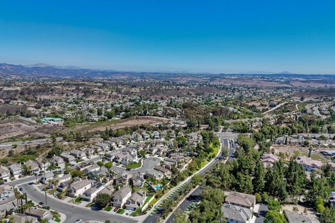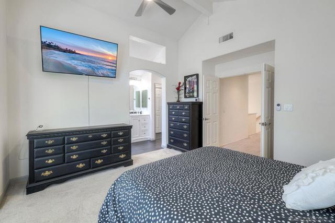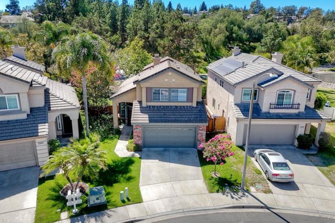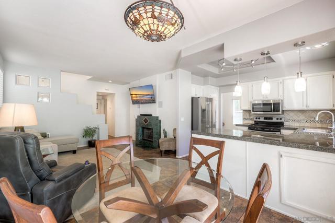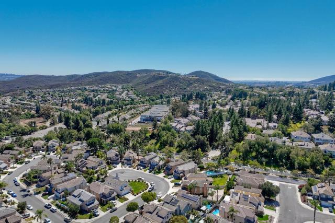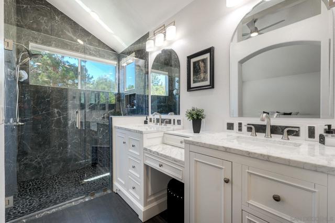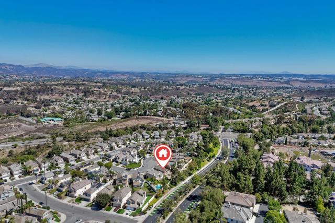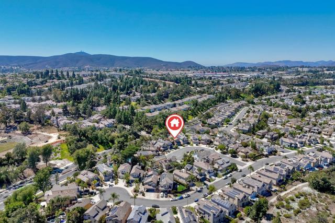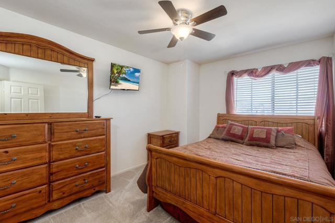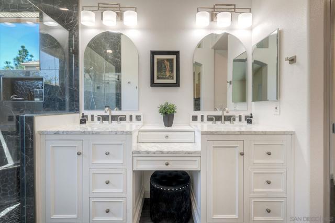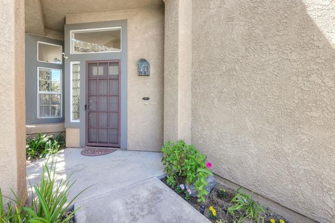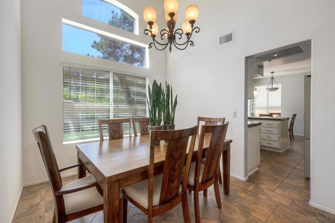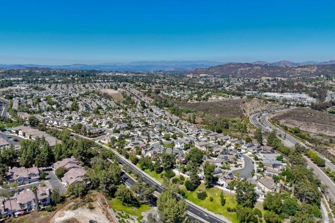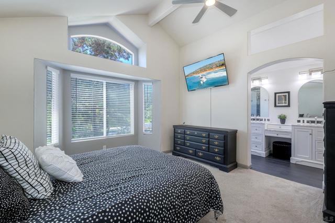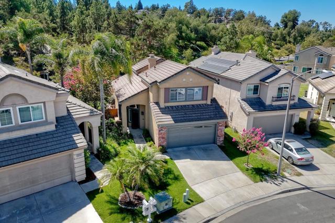12127 CORTE NAPOLI, SAN DIEGO CA 92128
- 3 beds
- 2.50 baths
- 1,748 sq.ft.
- 4,099 sq.ft. lot
Property Description
Welcome to 12127 Corte Napoli, a 3-bedroom, 2.5-bath home tucked away on a quiet, flat cul-de-sac in the highly desirable neighborhood of Villagio in Carmel Mountain Ranch. With over 1,700 sq. ft., soaring ceilings, and large windows, this home is filled with natural light and an airy, open feel. The living room features a cozy fireplace with defined spaces for dining and relaxing, while the efficient kitchen makes daily meals simple and stress-free. Upstairs, the primary suite offers vaulted ceilings, his-and-her closets, and a remodeled spa-like bathroom with dual vanities, modern finishes, and a zero-clearance entry shower. Two additional bedrooms are generously sized and share a convenient bath. Outside, enjoy a private, low-maintenance backyard ideal for pets, gardening, or dining, plus beautifully landscaped curb appeal in the front. Families will love being walking distance to Highland Ranch Elementary School in the award-winning Poway Unified School District. Nearby parks, trails, and open spaces make outdoor living easy, and with Trader Joe’s, Costco, shopping at the Carmel Mountain Plaza, and dining just 2 minutes away, convenience is built in. Quick freeway access to I-15 and SR-56 connects you to major job centers and all of San Diego Welcome to 12127 Corte Napoli, a 3-bedroom, 2.5-bath home tucked away on a quiet, flat cul-de-sac in the highly desirable neighborhood of Villagio in Carmel Mountain Ranch. With over 1,700 sq. ft., soaring ceilings, and large windows, this home is filled with natural light and an airy, open feel. The living room features a cozy fireplace with defined spaces for dining and relaxing, while the efficient kitchen makes daily meals simple and stress-free. Upstairs, the primary suite offers vaulted ceilings, his-and-her closets, and a remodeled spa-like bathroom with dual vanities, modern finishes, and a zero-clearance entry shower. Two additional bedrooms are generously sized and share a convenient bath. Outside, enjoy a private, low-maintenance backyard ideal for pets, gardening, or dining, plus beautifully landscaped curb appeal in the front. Families will love being walking distance to Highland Ranch Elementary School in the award-winning Poway Unified School District. Nearby parks, trails, and open spaces make outdoor living easy, and with Trader Joe’s, Costco, shopping at the Carmel Mountain Plaza, and dining just 2 minutes away, convenience is built in. Quick freeway access to I-15 and SR-56 connects you to major job centers and all of San Diego
Listing Courtesy of Tyler Snyder, Snyder Real Estate Group
Interior Features
Exterior Features
Use of this site means you agree to the Terms of Use
Based on information from California Regional Multiple Listing Service, Inc. as of August 21, 2025. This information is for your personal, non-commercial use and may not be used for any purpose other than to identify prospective properties you may be interested in purchasing. Display of MLS data is usually deemed reliable but is NOT guaranteed accurate by the MLS. Buyers are responsible for verifying the accuracy of all information and should investigate the data themselves or retain appropriate professionals. Information from sources other than the Listing Agent may have been included in the MLS data. Unless otherwise specified in writing, Broker/Agent has not and will not verify any information obtained from other sources. The Broker/Agent providing the information contained herein may or may not have been the Listing and/or Selling Agent.

