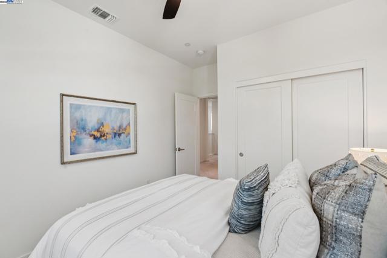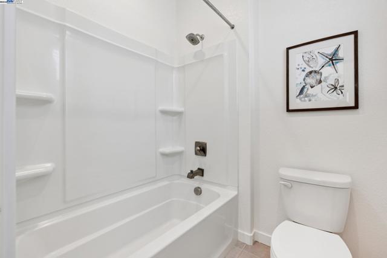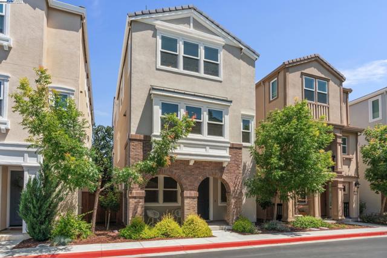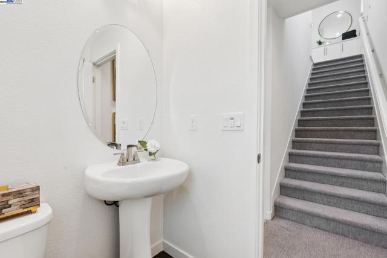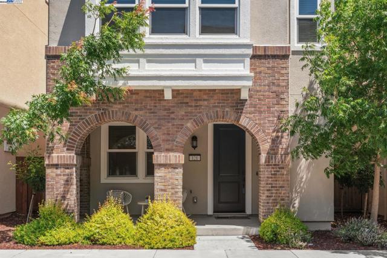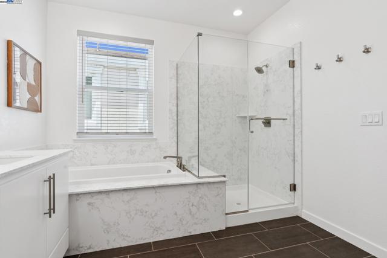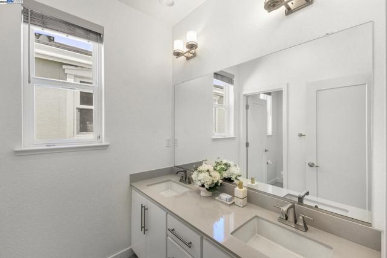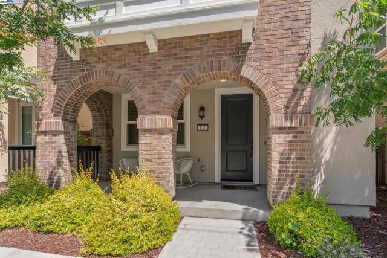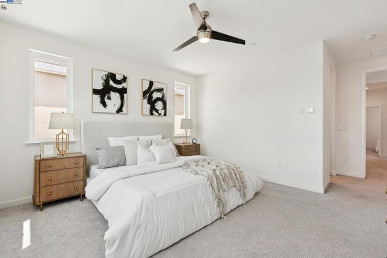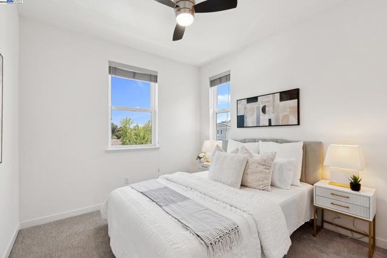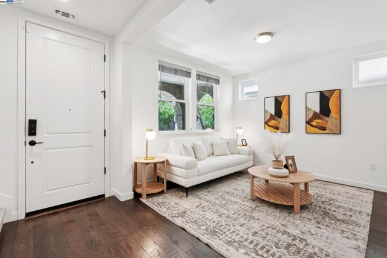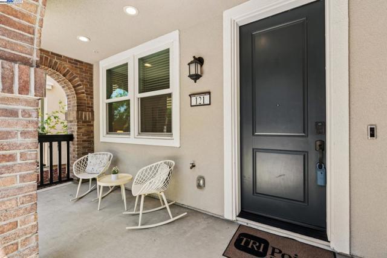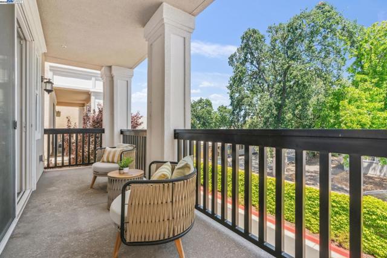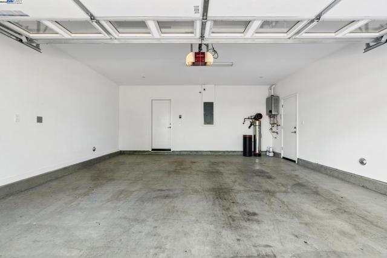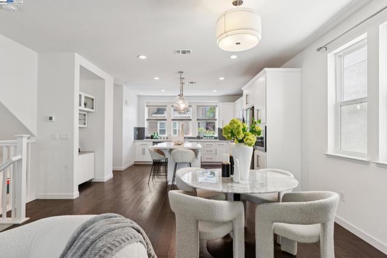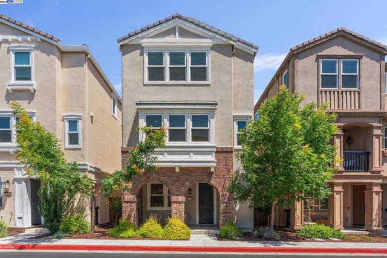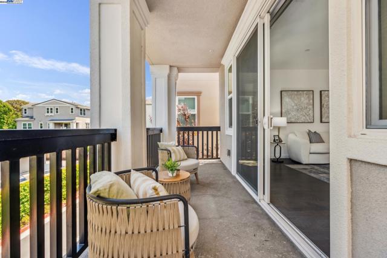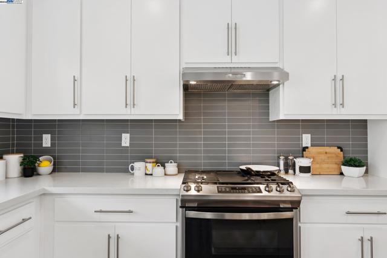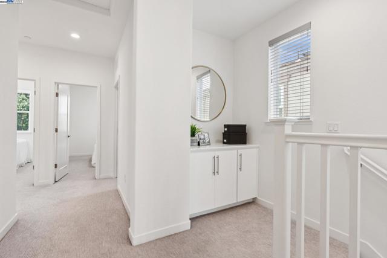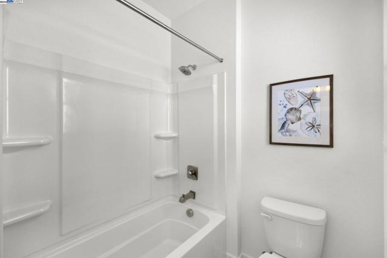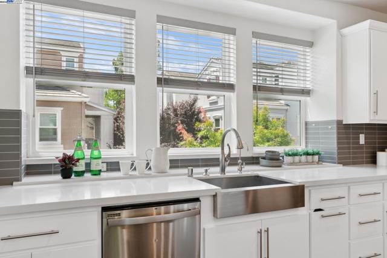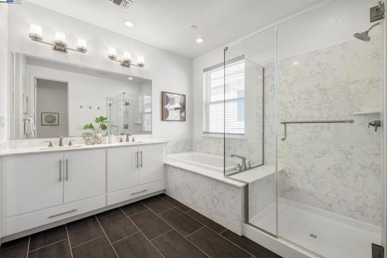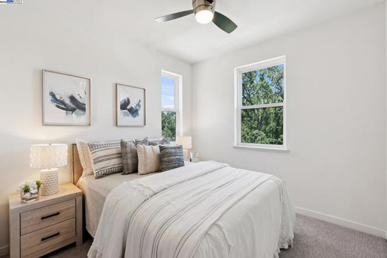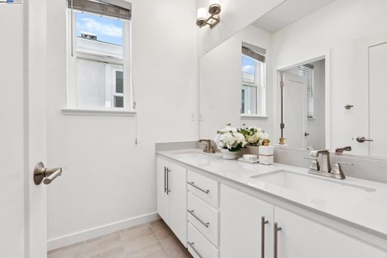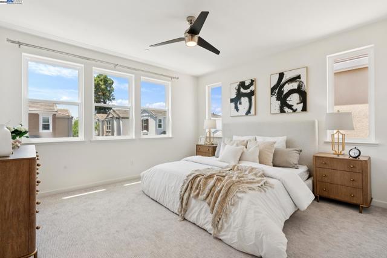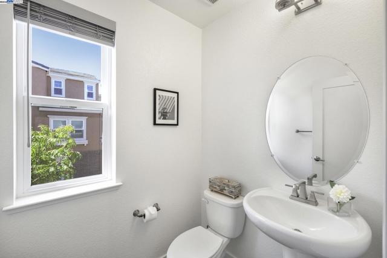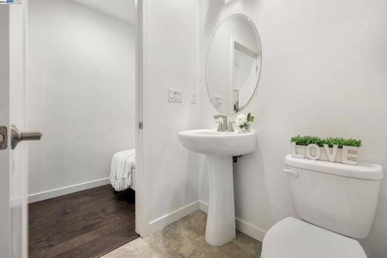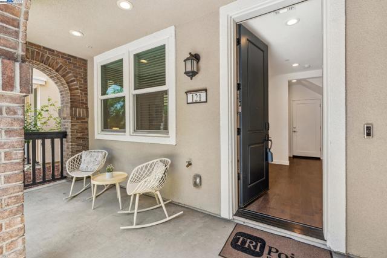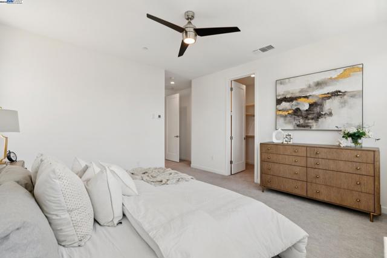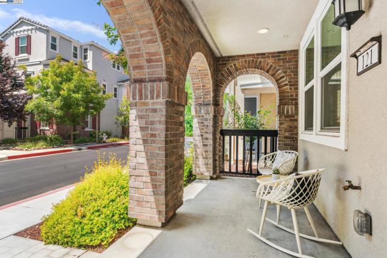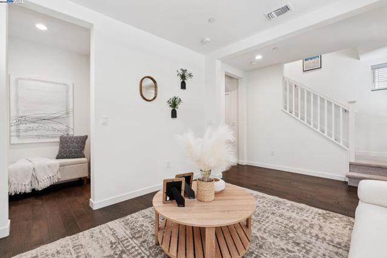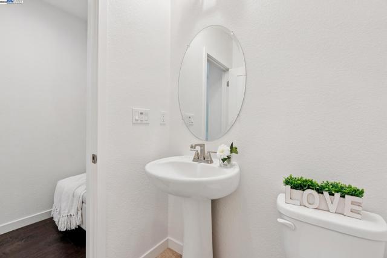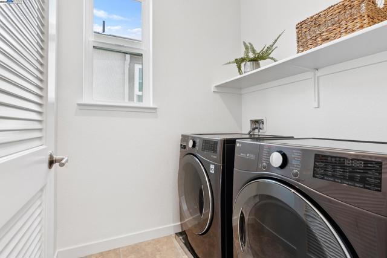121 ASHTON WAY, PLEASANT HILL CA 94523
- 3 beds
- 4.00 baths
- 2,188 sq.ft.
- 1,530 sq.ft. lot
Property Description
Pristine Tri Pointe home with over $66K in upgrades! The open architecture & vaulted ceilings bathe the living spaces in natural light. The heart of this home is the expansive living area, where the gourmet kitchen opens to the family room & the covered balcony, all designed for relaxation & entertainment. The open layout effortlessly flows from room to room, creating a sense of spaciousness & connection. The first-floor flex space can be used as a bedroom or home office with its own attached bath. Soft close cabinets, quartz countertops, gleaming hardwood floors and designer fixtures give this home a timeless vibe. Custom flooring, cabinets and tile upgrades totaling close to 40K were added by builder. The spacious bedrooms are thoughtfully positioned for comfort and convenience, two an ensuite bath. An added bonus is the water softener system for the whole house. Easy access to Highway 680 and BART, and close proximity to downtown Pleasant Hill and downtown Walnut Creek.121 Ashton is a sanctuary where every day feels like a peaceful escape.
Listing Courtesy of Nida Adil, Intero Real Estate Services
Interior Features
Exterior Features
Use of this site means you agree to the Terms of Use
Based on information from California Regional Multiple Listing Service, Inc. as of June 27, 2025. This information is for your personal, non-commercial use and may not be used for any purpose other than to identify prospective properties you may be interested in purchasing. Display of MLS data is usually deemed reliable but is NOT guaranteed accurate by the MLS. Buyers are responsible for verifying the accuracy of all information and should investigate the data themselves or retain appropriate professionals. Information from sources other than the Listing Agent may have been included in the MLS data. Unless otherwise specified in writing, Broker/Agent has not and will not verify any information obtained from other sources. The Broker/Agent providing the information contained herein may or may not have been the Listing and/or Selling Agent.

