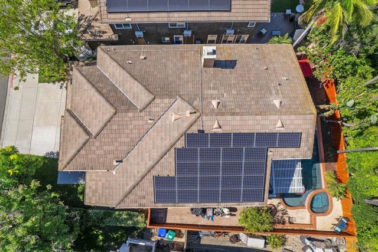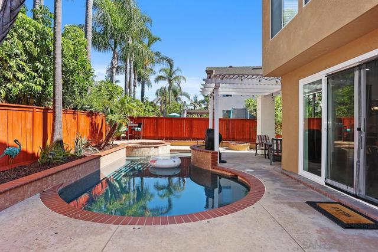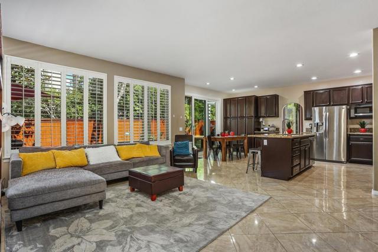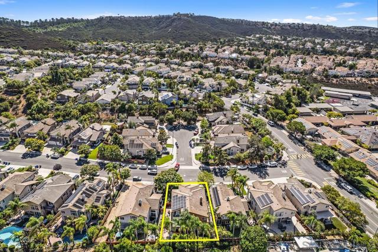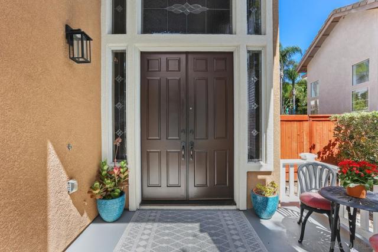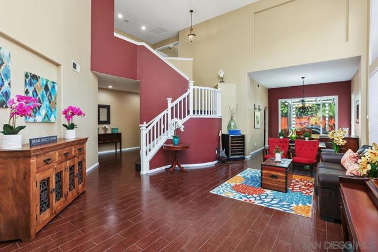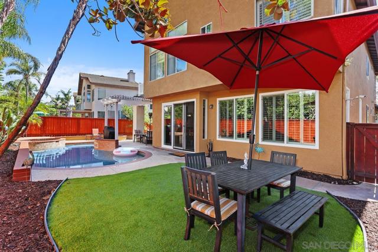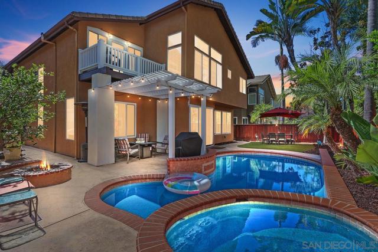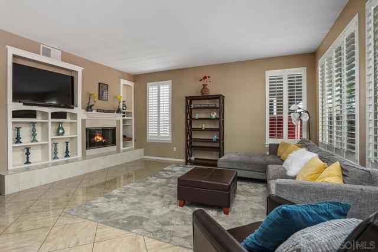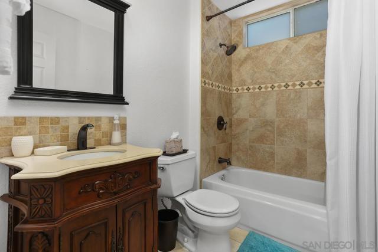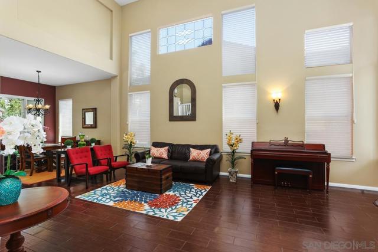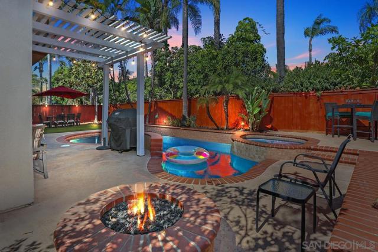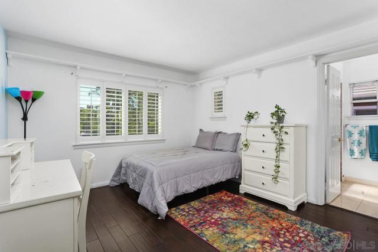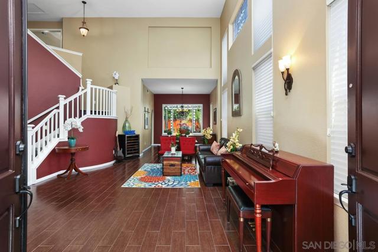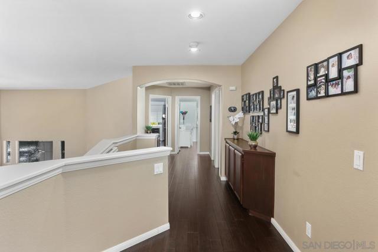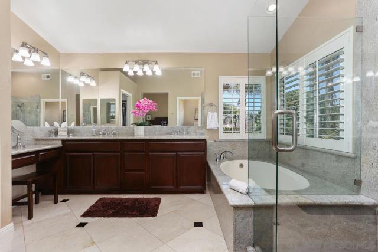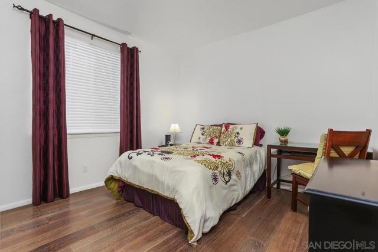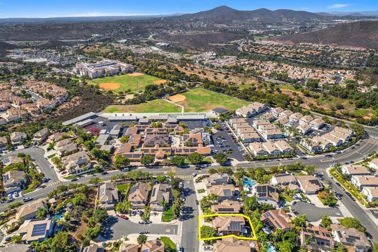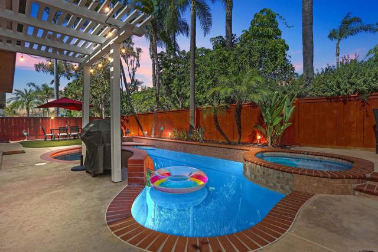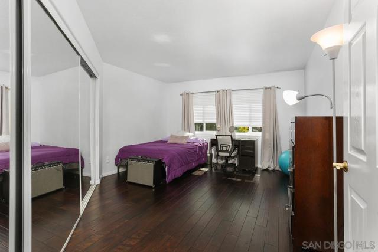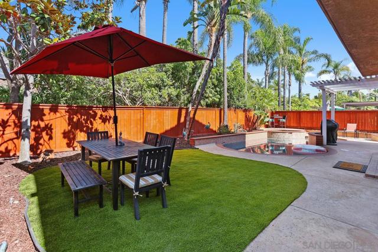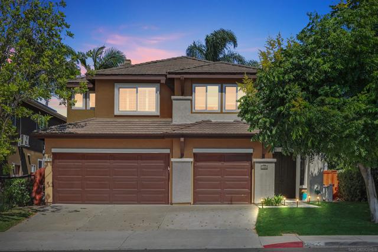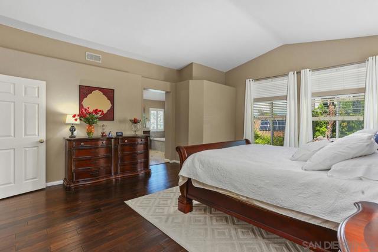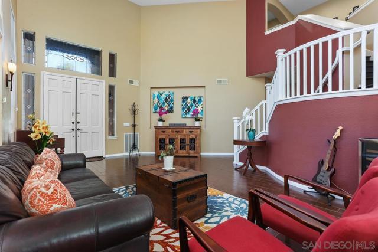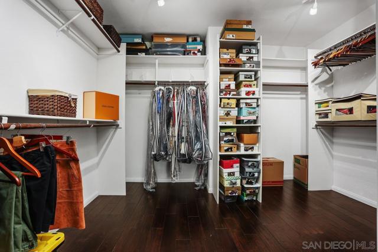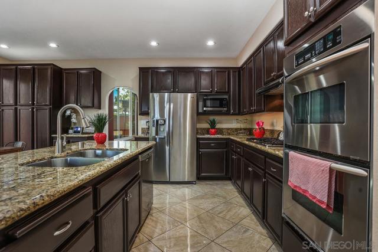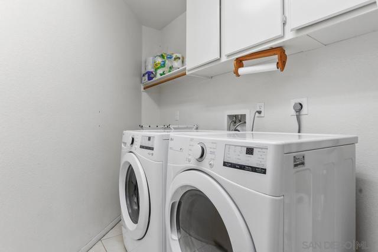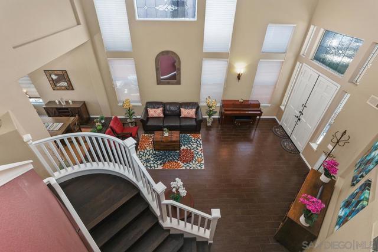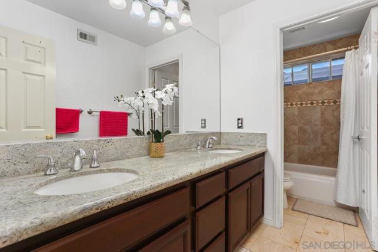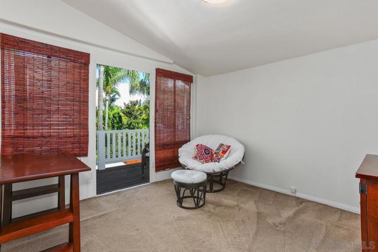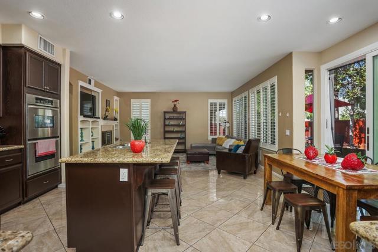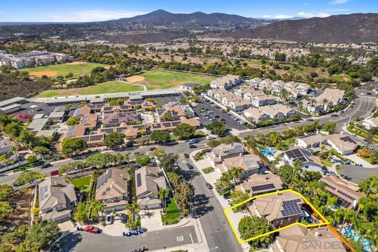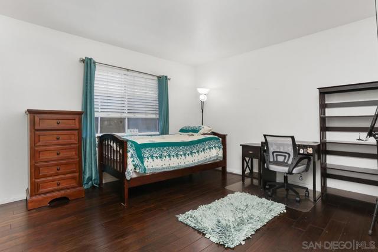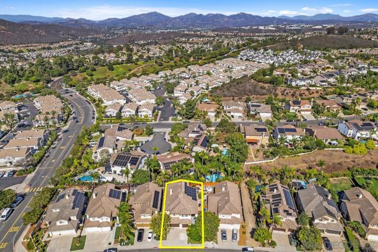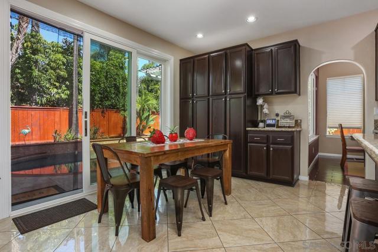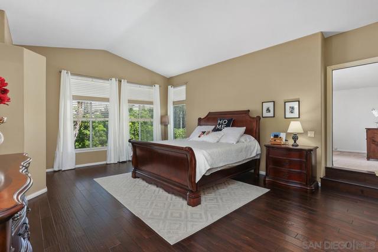11805 WILLS CREEK RD., SAN DIEGO CA 92131
- 5 beds
- 4.00 baths
- 3,069 sq.ft.
Property Description
HIDDEN GEM OF SCRIPPS RANCH! Welcome Home to this Beautiful Sought-After Open Floor Plan that has Everything you are Looking for as you Enter Though the Gorgeous Double Doors with Custom Lead Glass Accents into the Stunning and Dramatic Living Room Featuring High Ceilings, and Large Windows Opening to the Formal Dining Room that Overlooks the Inviting Pool & Jacuzzi while Relaxing in your Private Backyard. This Turnkey Home is Immaculate with Lots of Natural Lighting, Decorative Touches and High-End Upgrades with Gorgeous Hardwood Flooring and Matching Wood Tiles Throughout. This Home Comes with 23 Money Saving 2019 Tesla Solar Panels that are Owned! Huge Gourmet Granite Kitchen with Matching Island and Sink Surrounded by Stainless-Steel Appliances with dual ovens and Gas Stove with Plenty of Cabinets for Extra Storage Space! Large Family Room has a Built-In Entertainment Center Surrounded by Plantation Shutters and Enjoy the Gas Fireplace for the Coming Winter. Spacious Bedroom with Mirror Closet Doors and Full Bath Downstairs. All Bathrooms have been Highly Upgraded with Granite Slabs & Custom Tiles and Marble Floorings. Laundry Room is also Located on the 1st Floor. Enormous Owner’s Suite with Retreat & Balcony to Enjoy or make it into a Home Office or Nursery! Extra tall Windows with Plenty of Natural Lighting. The Stunning Master Bath has been Highly Upgraded Featuring Granite Slab Shower and Tub with Dual Countertop Sinks with Marble Tile Floors and a Huge Walk-In Closet. One Ensuite with Pedestal Sink, Granite Slab Shower Surrounded by Marble Tile Floors and Plantation Shutters. The other Two Bedrooms are very Spacious with Large Mirror Closet Doors that Shares the Hallway Bathroom which Features Granite Slab Dual Countertop sinks and Custom Tile Shower with Marble Tile Floors. This Floor Plan is Comfortable for a Growing Family as there is Plenty of Space and Generous Living areas Lend Themselves to Large Family Gatherings that is Perfect for the Holidays! Enjoy the Sparkling Pool & Spa with Gemstone surrounded by Professionally Landscape with Mature Palm Trees, sprinkler system, Artificial Turf Lawn area, Gas Fire Pit and Large Covered Patio which is Perfect for Entertaining throughout the year! 3-Car Garage that gives you Plenty of Storage and Parking spaces and Comes with a Large Tesla Charger Site. Steps to Award-Winning Dingeman Elementary & Bus Stop for Marshall Middle School and Top-Rated Scripps Ranch High School. Schoolyard Across the Street Set up Pickleball Courts after Hours. Walking Distance to Playgrounds, 2 Playing Fields, Bike Paths, Community Parks, Churches, Vons, CVS, Mendocino Farms, Rubio’s, Sammy’s, Public House, Banks, Carwash, Farmers Market on Thursday Afternoon, Summer Community Concert in The Park, 4th Of July Community Parade. Close to Miramar Lake & Trader Joe's and so Much More! Easy Freeway Access. RESORT LIVING AT ITS BEST AND A GREAT PLACE TO RAISE A FAMILY!
Listing Courtesy of Nancy Carter, RE/MAX Connections
Interior Features
Exterior Features
Use of this site means you agree to the Terms of Use
Based on information from California Regional Multiple Listing Service, Inc. as of September 6, 2025. This information is for your personal, non-commercial use and may not be used for any purpose other than to identify prospective properties you may be interested in purchasing. Display of MLS data is usually deemed reliable but is NOT guaranteed accurate by the MLS. Buyers are responsible for verifying the accuracy of all information and should investigate the data themselves or retain appropriate professionals. Information from sources other than the Listing Agent may have been included in the MLS data. Unless otherwise specified in writing, Broker/Agent has not and will not verify any information obtained from other sources. The Broker/Agent providing the information contained herein may or may not have been the Listing and/or Selling Agent.

