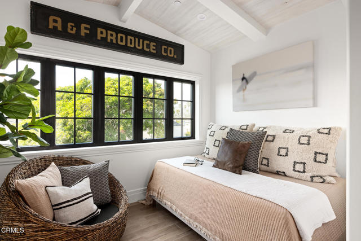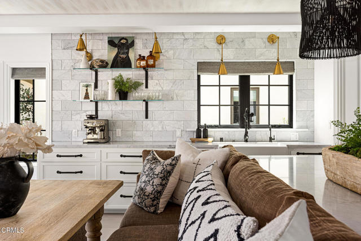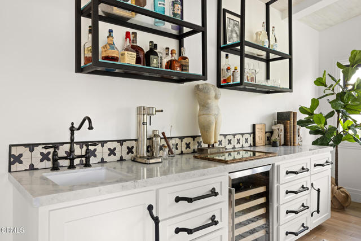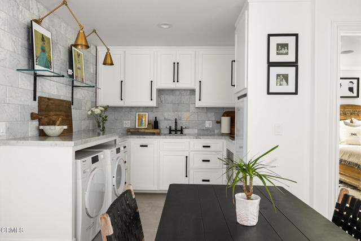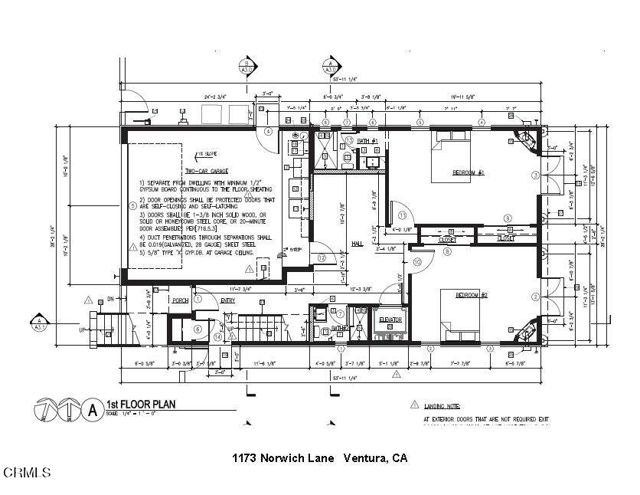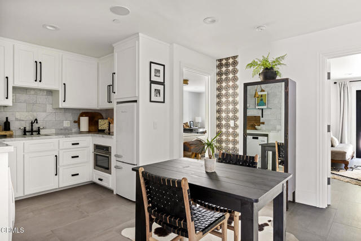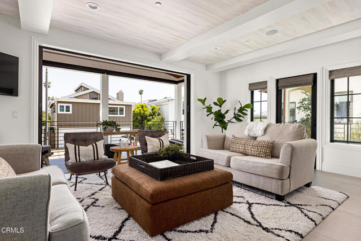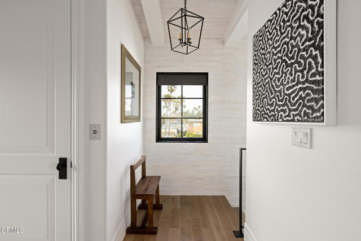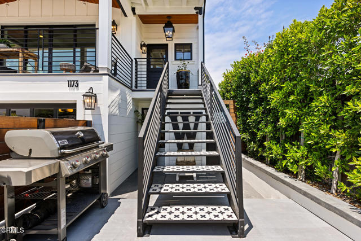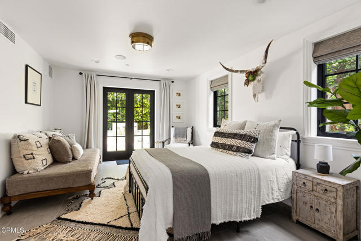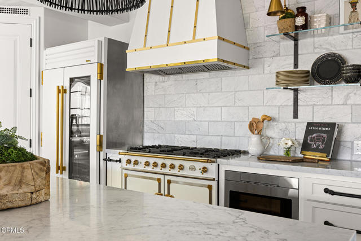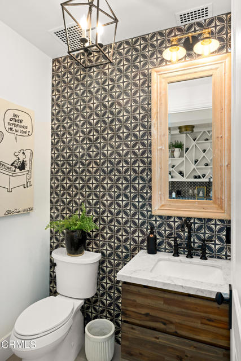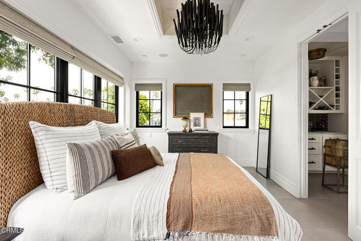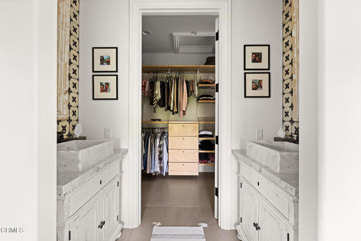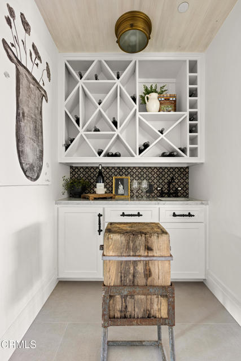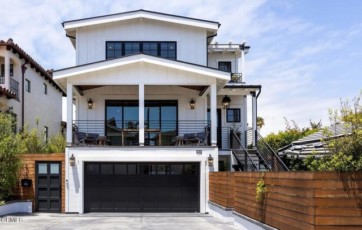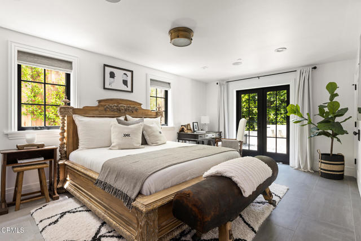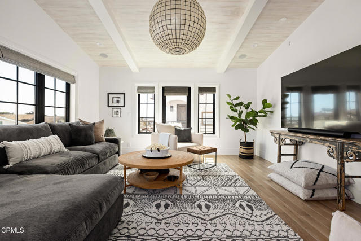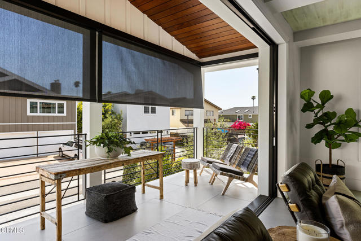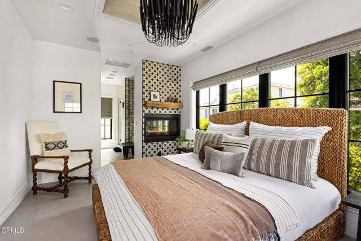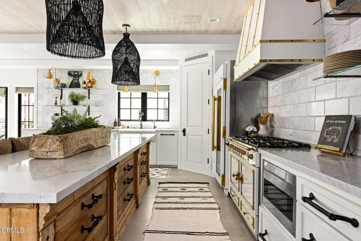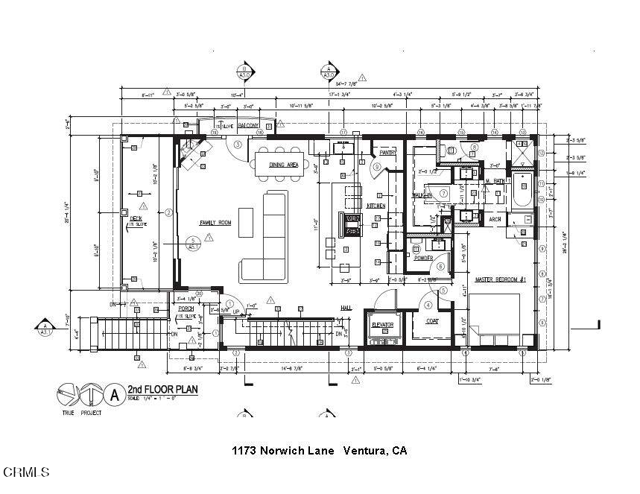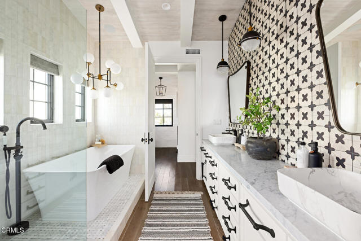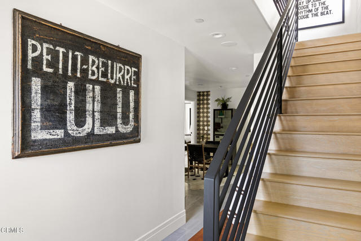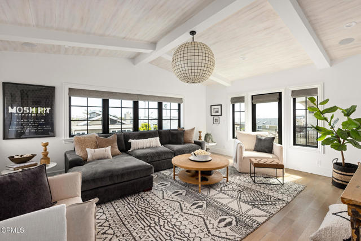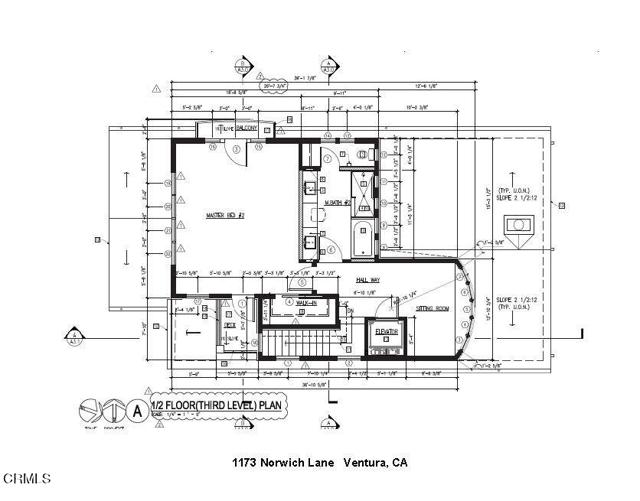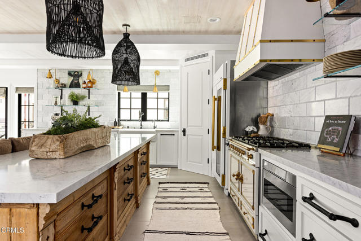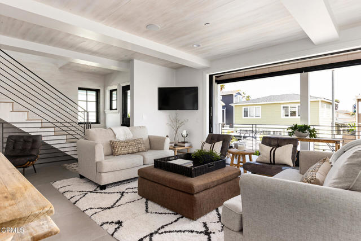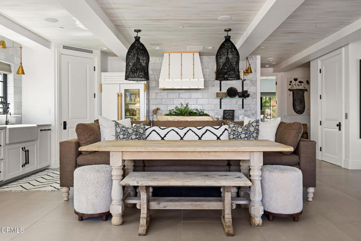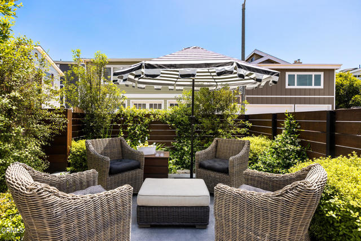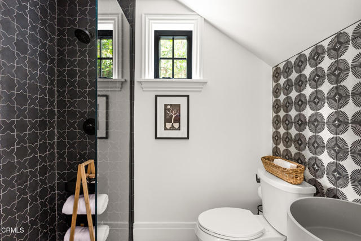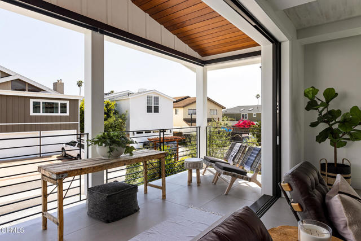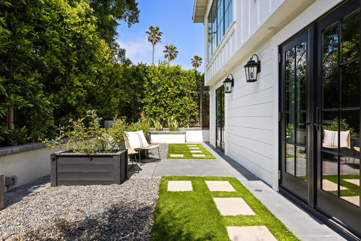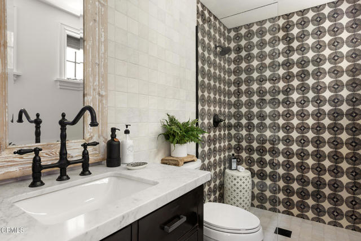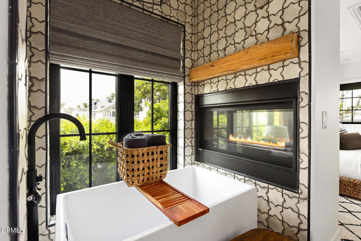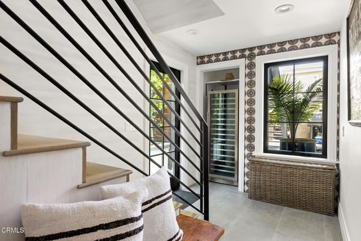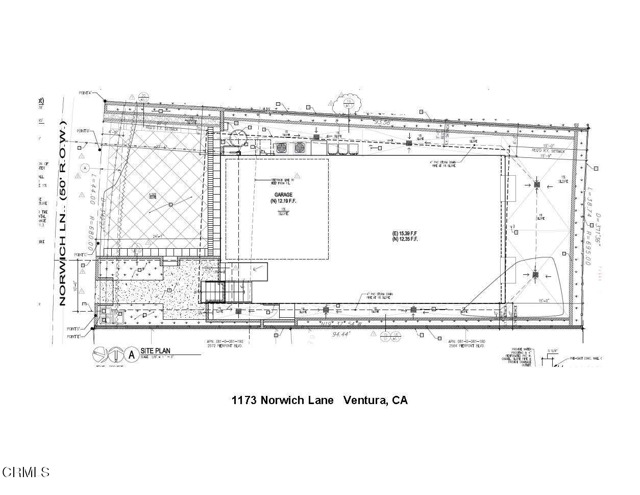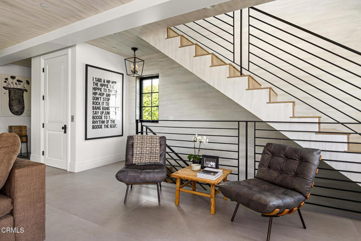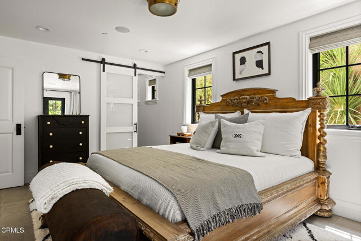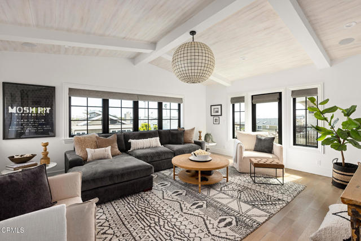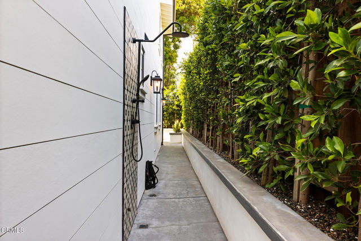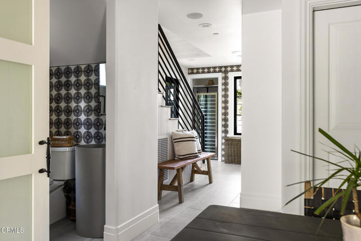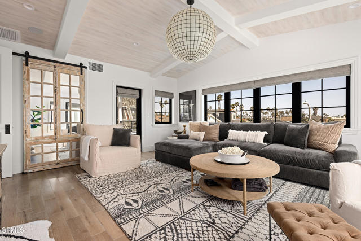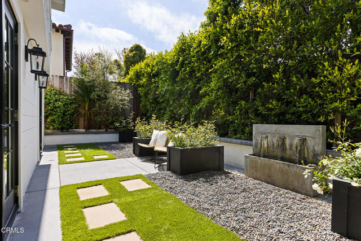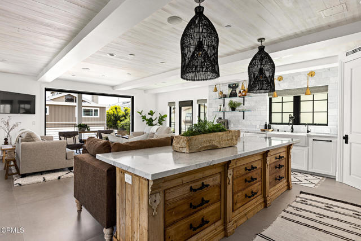1173 NORWICH LANE, VENTURA CA 93001
- 4 beds
- 4.00 baths
- 3,229 sq.ft.
- 3,890 sq.ft. lot
Property Description
Seller offering Concession of up to $75,000 if Escrow is opened with qualified Buyer by May 14, 2025.This is the beach home you've been looking for! Custom built in 2022. Move-In Ready with stylish Furnishings Included (with some exceptions).One block to ocean in charming Pierpont Lanes neighborhood. Easy access to L.A. or Santa Barbara Counties via 101. Close to Ventura Harbor, and historic Downtown.Beautifully designed with a flexible floorplan perfect for a full-time residence, tranquil retreat, multi-generational use, or entertaining guests. Bedrooms on all three floors with an elevator for easy access.The kitchen is eye candy, hosting top of the line appliances such as: La CornuFe, Fisher and Paykel, and True. Paired with a walk-in pantry, open shelving and plenty of drawer space, there is more than enough storage for all your culinary needs.The living spaces have upbeat finishes, loads of windows, wall mounted TV's and La Cantina style glass doors. Whole house sound system.Baths are well-equipped with curbless showers and two soaking tubs (one with a fireplace). Two laundry areas, with a third hookup available.You'll find interior and exterior custom automated blinds, several patios, and charming outdoor vignettes along with a low-maintenance private yard.Keyless entry gates, a motion activated security system and third floor ocean and mountain views round out just some of the many special details of this almost-new home.Additional Features:Fountains; Pre-wired for Driveway Gate; Wired for Electric Vehicle Charging Station; Full Size Wine Refrigerator; Laundry Connections on each floor; BBQ Grill.
Listing Courtesy of Dawn Dyer, Dyer Sheehan Group, Inc.
Interior Features
Exterior Features
Use of this site means you agree to the Terms of Use
Based on information from California Regional Multiple Listing Service, Inc. as of April 29, 2025. This information is for your personal, non-commercial use and may not be used for any purpose other than to identify prospective properties you may be interested in purchasing. Display of MLS data is usually deemed reliable but is NOT guaranteed accurate by the MLS. Buyers are responsible for verifying the accuracy of all information and should investigate the data themselves or retain appropriate professionals. Information from sources other than the Listing Agent may have been included in the MLS data. Unless otherwise specified in writing, Broker/Agent has not and will not verify any information obtained from other sources. The Broker/Agent providing the information contained herein may or may not have been the Listing and/or Selling Agent.

