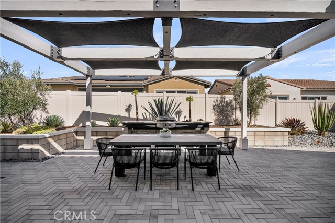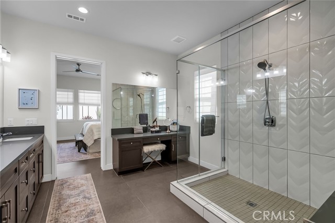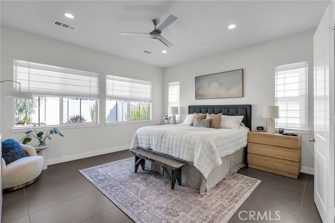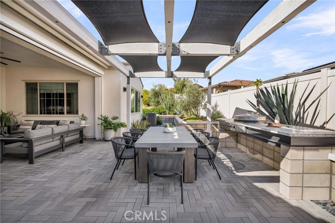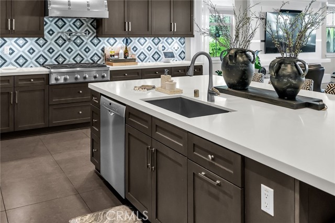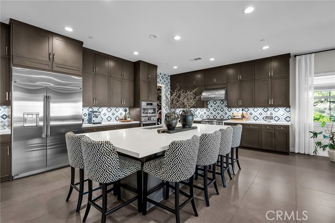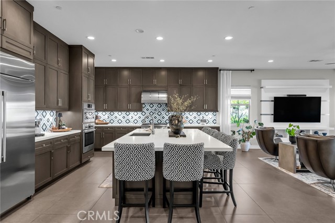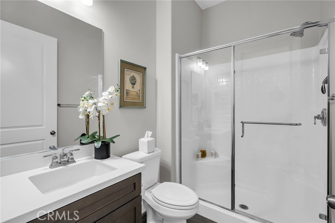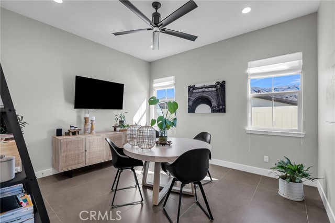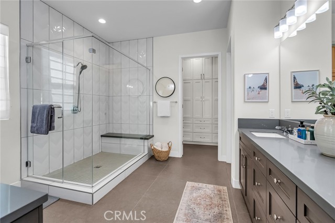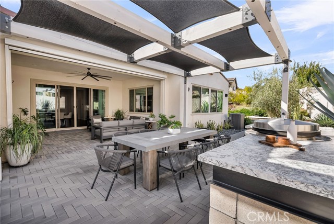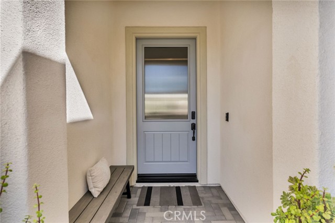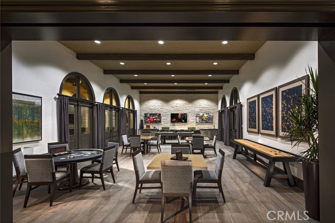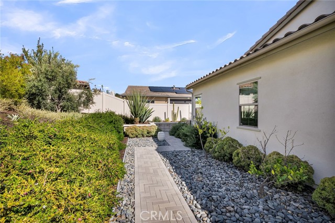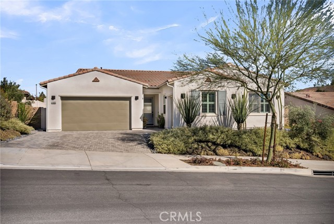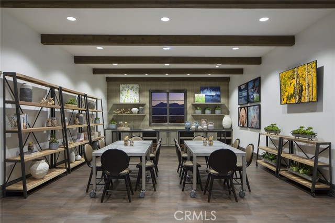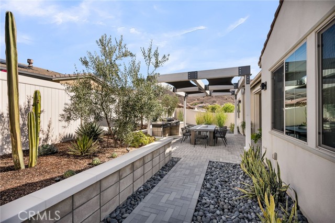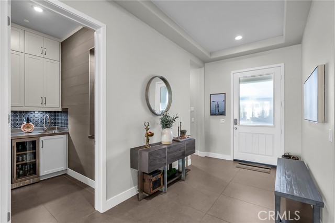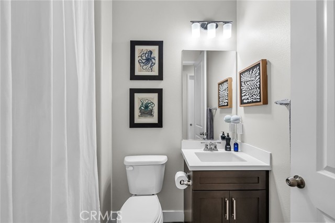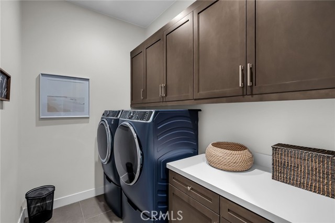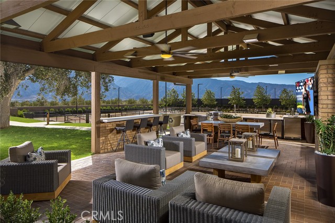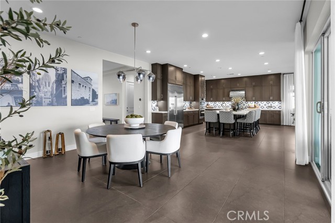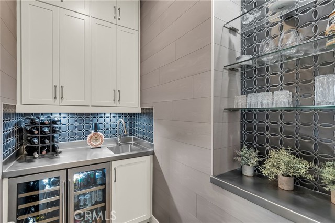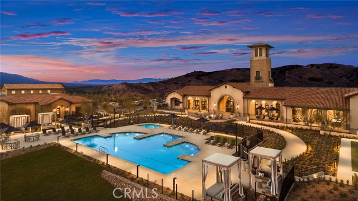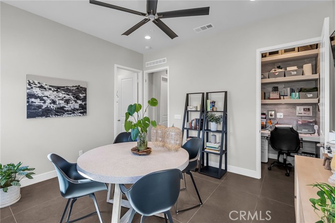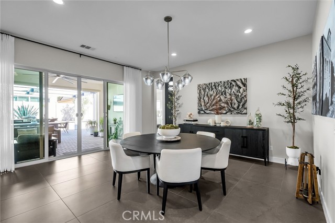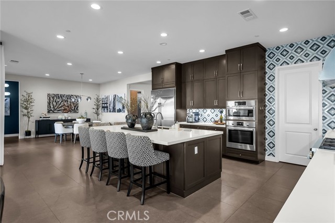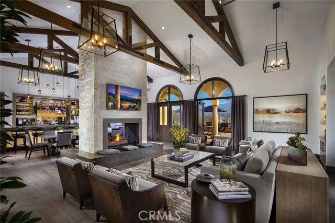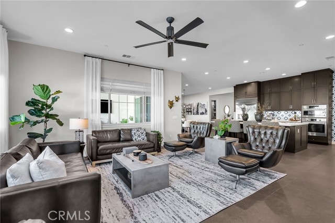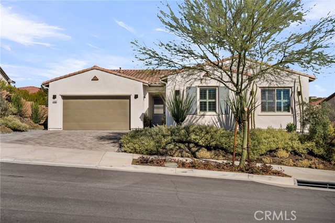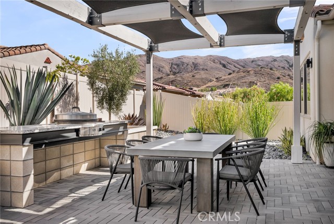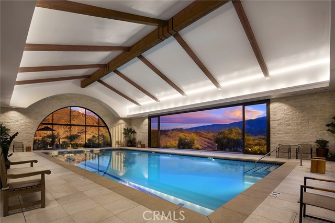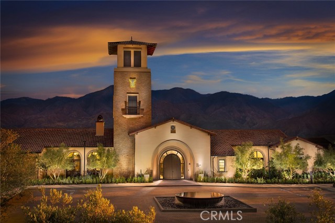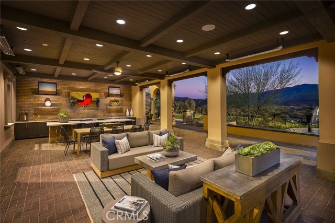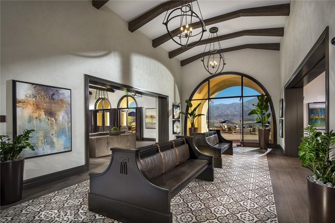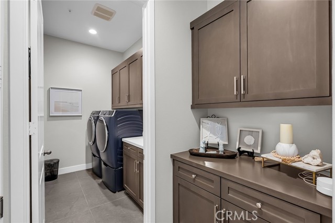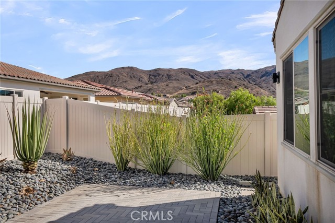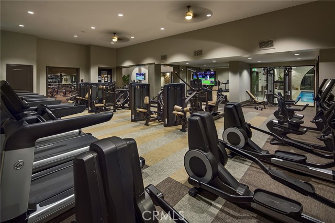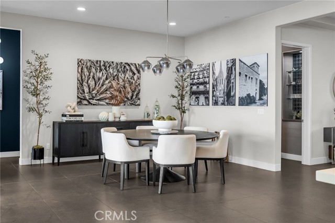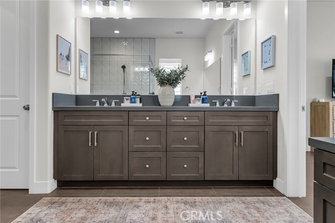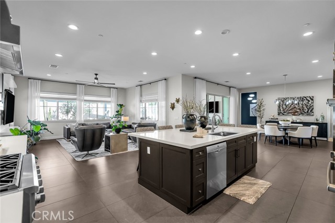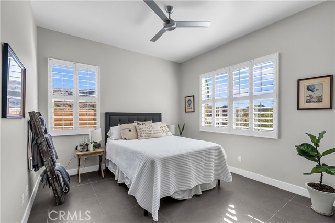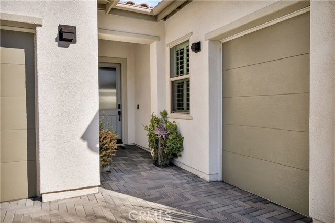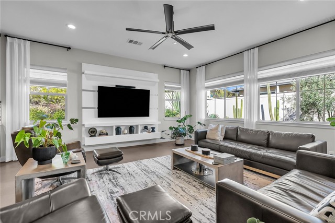11686 OAKTON WAY, CORONA CA 92883
- 3 beds
- 3.00 baths
- 2,639 sq.ft.
- 9,148 sq.ft. lot
Property Description
Step into refined elegance in this stunning 3-bedroom, 3-bathroom home located in one of the area's most sought-after 55+ private communities, Terramor. Every detail has been thoughtfully curated, combining upscale finishes with everyday functionality. The chef’s kitchen is a true showstopper, featuring a custom Monogram 6-burner cooktop with pot filler and designer hood, a built-in custom Monogram refrigerator, and a spacious walk-in pantry with custom shelving. Entertain in style at the sleek wet bar, complete with a built-in wine and beverage refrigerator and sink. Enjoy beautiful custom porcelain tile flooring throughout, custom draperies, and Bali shades that enhance both privacy and design. The open-concept layout flows seamlessly into the California room, where an electric-powered outdoor screen provides year-round indoor-outdoor living. Grill and gather around the custom outdoor Evo grill, set in granite countertops perfect for hosting family and friends. Retreat to the luxurious primary suite featuring a spa-like bathroom and a walk-in closet upgraded with custom built-in cabinetry for optimal organization. Additional highlights include a dedicated golf cart garage and high-end finishes throughout. Terramor offers a resort-style lifestyle with amenities including 2 clubhouses, three swimming pools, a gym accessible 24/7, a sauna, pickleball and tennis courts, bocce ball, a game room, a craft room, outdoor fire pits, 2 outdoor kitchen areas, a full bar, dog parks, a community garden, and so much more. This home truly offers the best in luxury, convenience, and active adult living.
Listing Courtesy of CYNTHIA BIENIAS, COLDWELL BANKER REALTY
Interior Features
Exterior Features
Use of this site means you agree to the Terms of Use
Based on information from California Regional Multiple Listing Service, Inc. as of October 26, 2025. This information is for your personal, non-commercial use and may not be used for any purpose other than to identify prospective properties you may be interested in purchasing. Display of MLS data is usually deemed reliable but is NOT guaranteed accurate by the MLS. Buyers are responsible for verifying the accuracy of all information and should investigate the data themselves or retain appropriate professionals. Information from sources other than the Listing Agent may have been included in the MLS data. Unless otherwise specified in writing, Broker/Agent has not and will not verify any information obtained from other sources. The Broker/Agent providing the information contained herein may or may not have been the Listing and/or Selling Agent.

