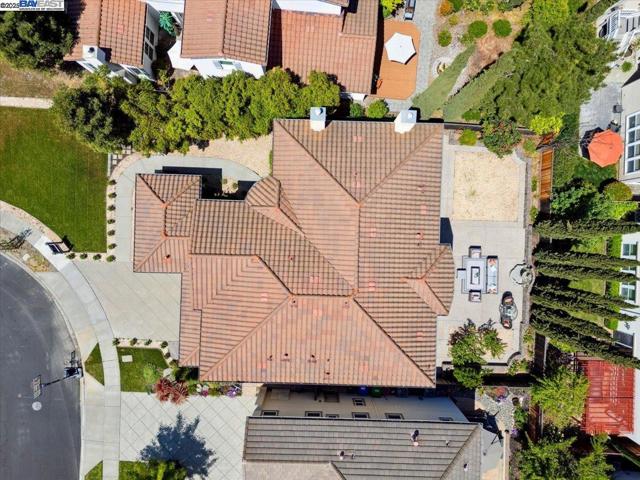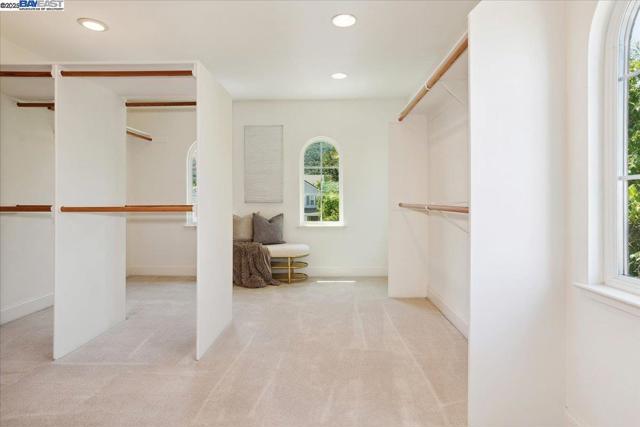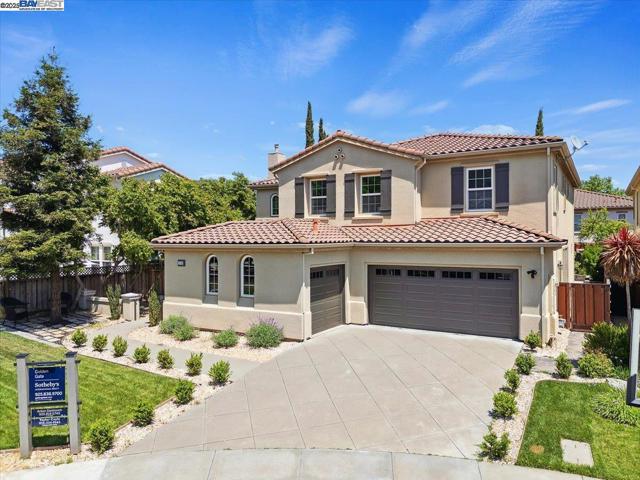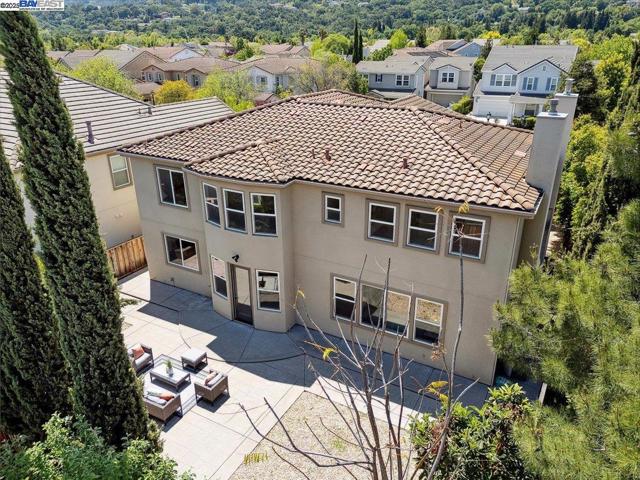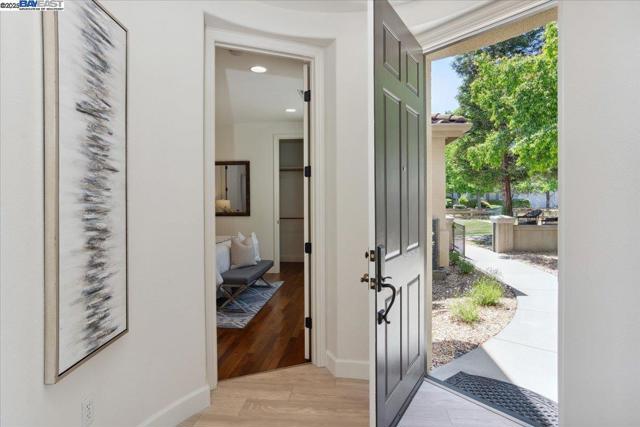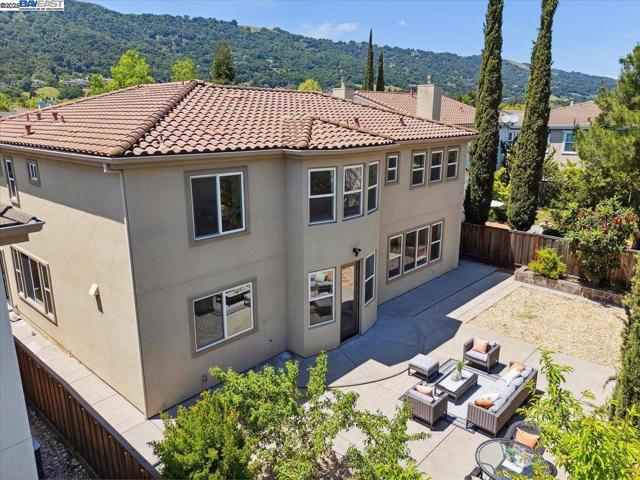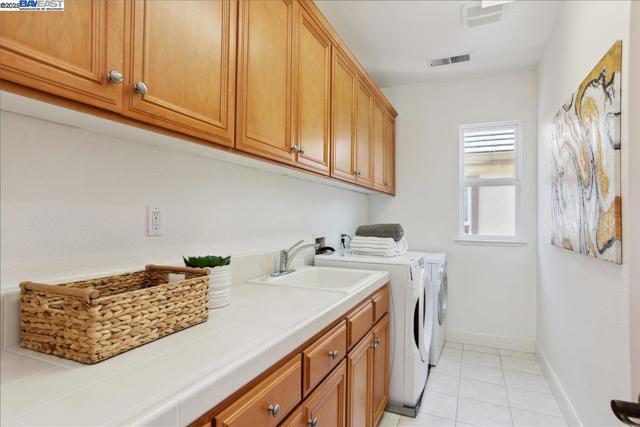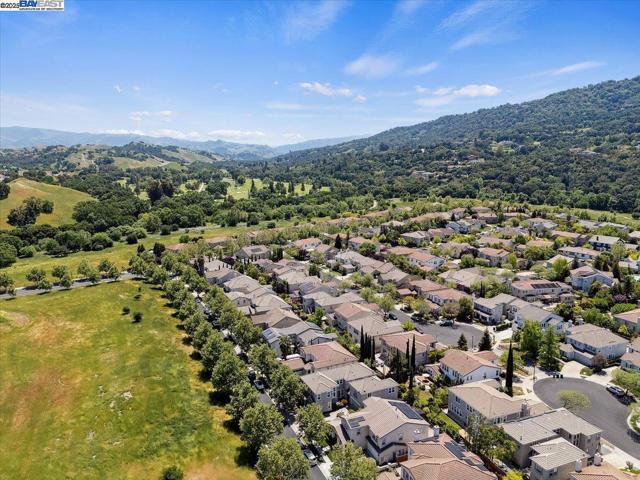1139 DEER CREEK CT, PLEASANTON CA 94566
- 5 beds
- 4.00 baths
- 3,722 sq.ft.
- 7,771 sq.ft. lot
Property Description
Set in the desirable Carlton Oaks community of West Pleasanton, this beautifully updated 5-bedroom, 4-bathroom home offers 3,722 square feet of refined living. The chef’s kitchen is a showpiece—equipped with a Sub-Zero refrigerator, Wolf gas cooktop, granite countertops, a large center island, and bright white cabinetry. High ceilings and expansive living areas create a welcoming flow throughout, from the formal dining room to the sunlit family room with custom hardwood flooring and a fireplace centerpiece. The luxurious primary suite feels like a private spa with a freestanding tub, marble tile floors, dual vanities, and a spacious walk-in closet. A main-level bedroom with full bath offers convenience and flexibility, while the second floor features plush designer carpeting and a well-appointed laundry room. Ideally located within walking distance of top-rated Hearst Elementary and close to Pleasanton Middle School, I-680, the ACE Train, parks, downtown amenities, and top-rated schools, this home truly has it all.
Listing Courtesy of Anton Danilovich, Golden Gate Sotheby's Int'l
Interior Features
Use of this site means you agree to the Terms of Use
Based on information from California Regional Multiple Listing Service, Inc. as of July 21, 2025. This information is for your personal, non-commercial use and may not be used for any purpose other than to identify prospective properties you may be interested in purchasing. Display of MLS data is usually deemed reliable but is NOT guaranteed accurate by the MLS. Buyers are responsible for verifying the accuracy of all information and should investigate the data themselves or retain appropriate professionals. Information from sources other than the Listing Agent may have been included in the MLS data. Unless otherwise specified in writing, Broker/Agent has not and will not verify any information obtained from other sources. The Broker/Agent providing the information contained herein may or may not have been the Listing and/or Selling Agent.




