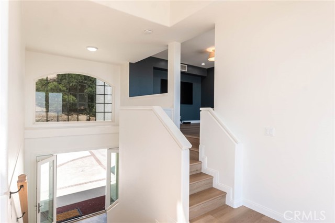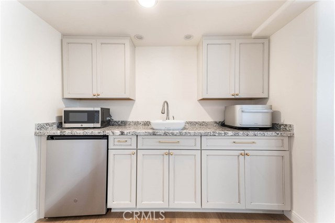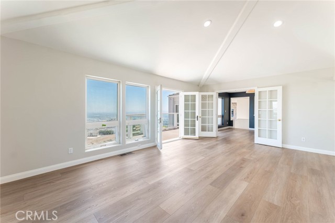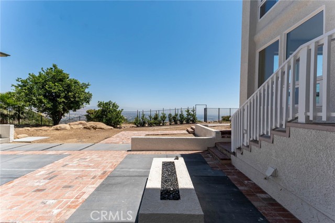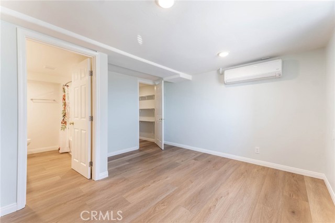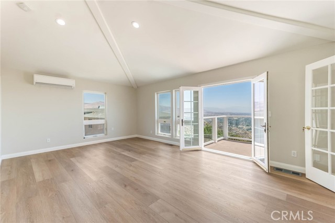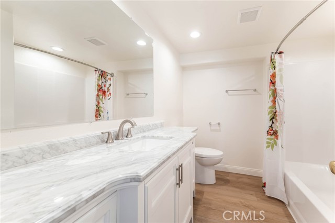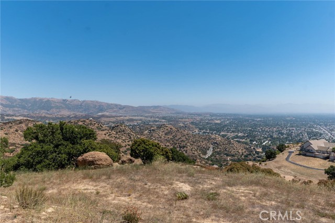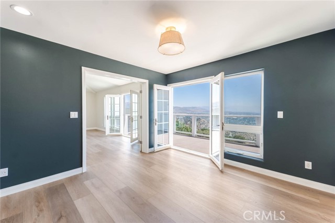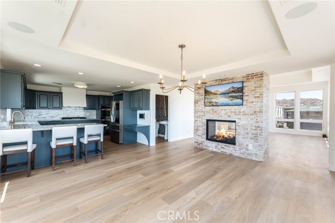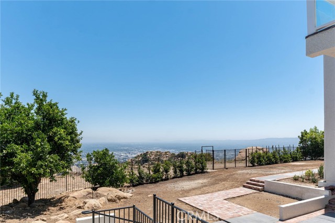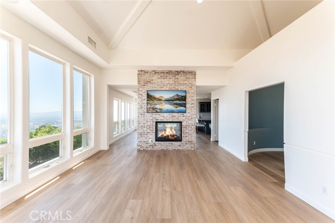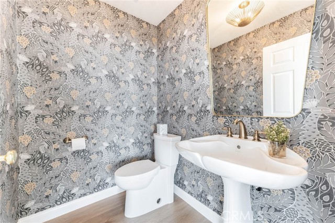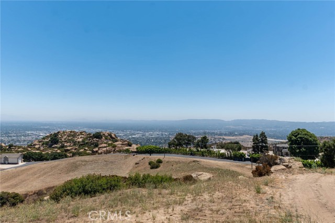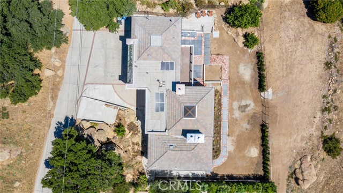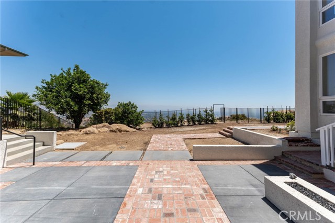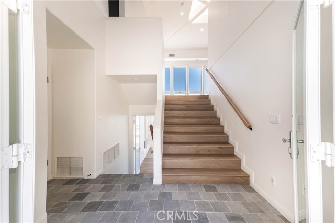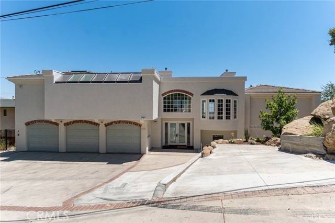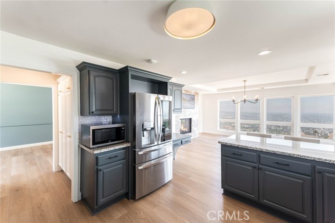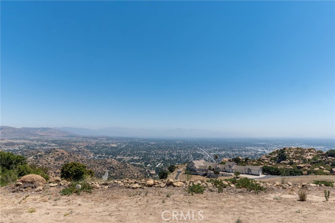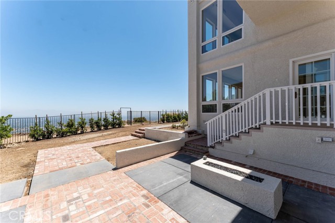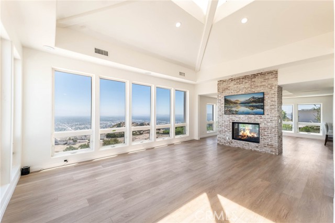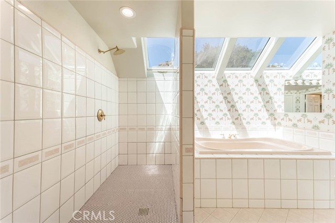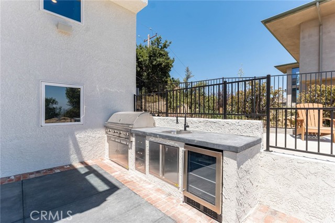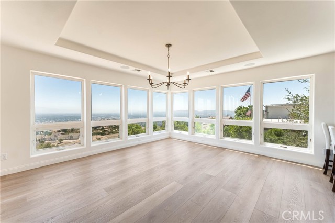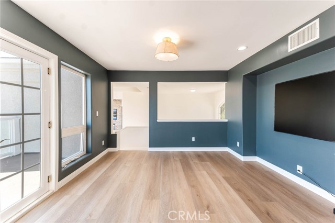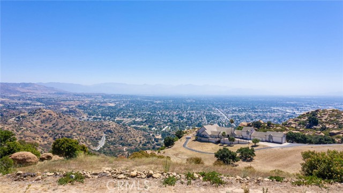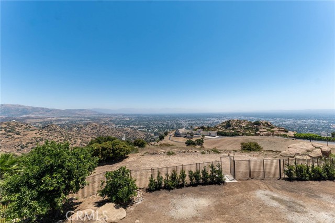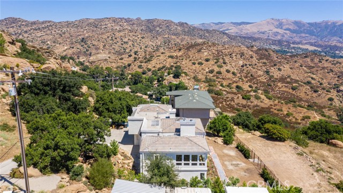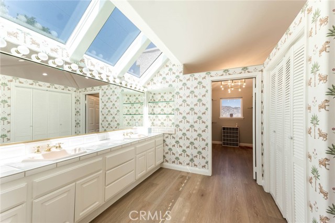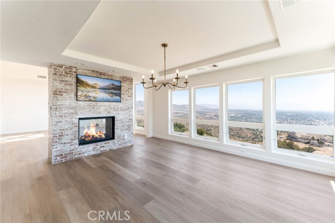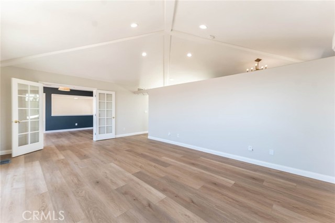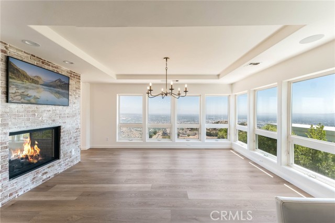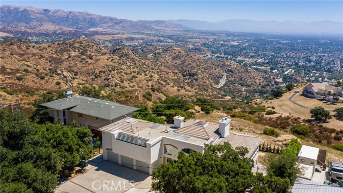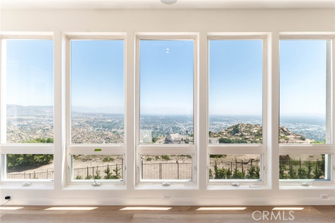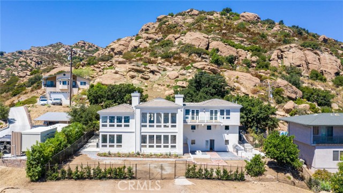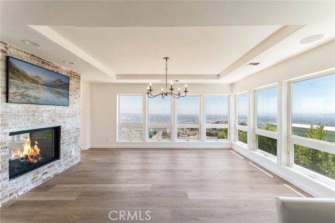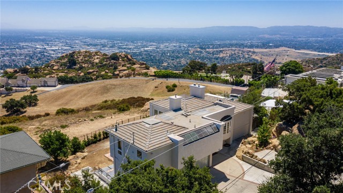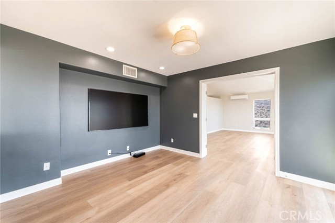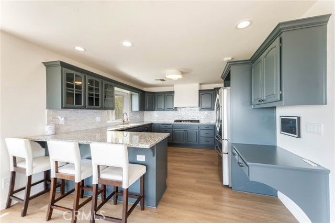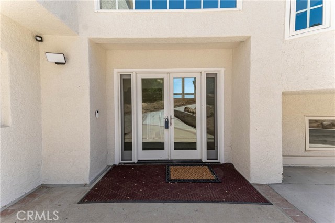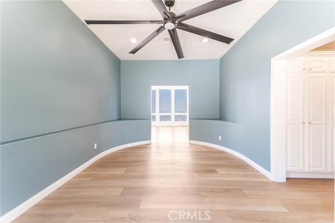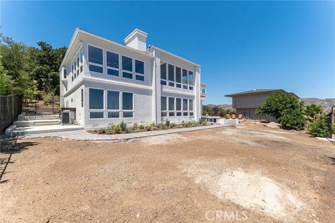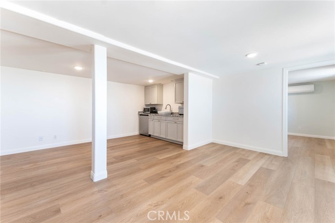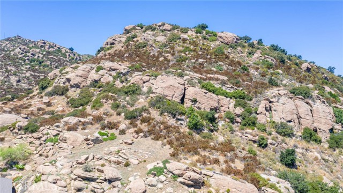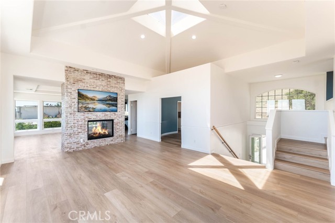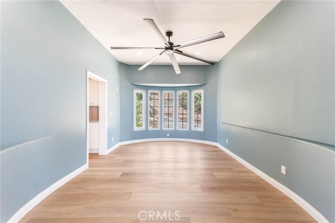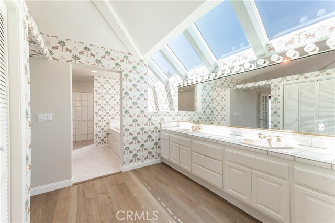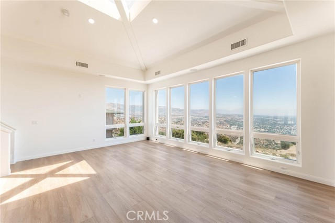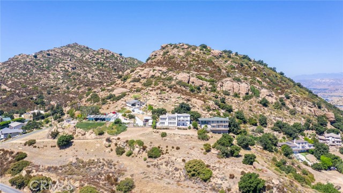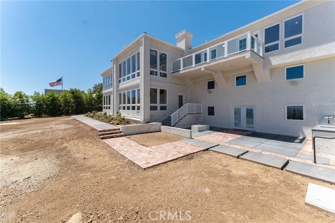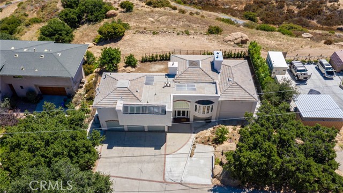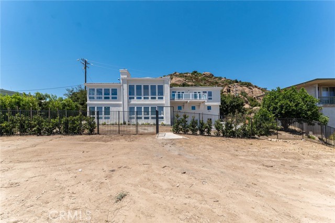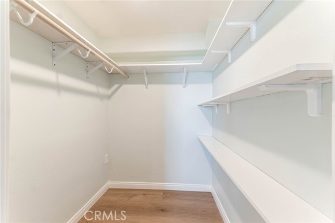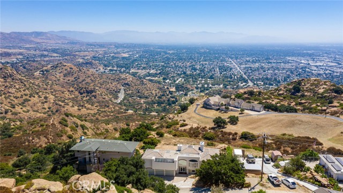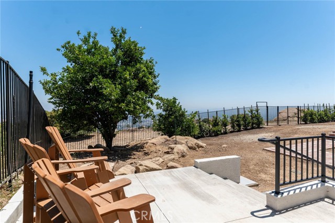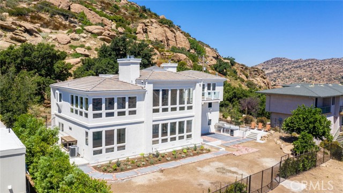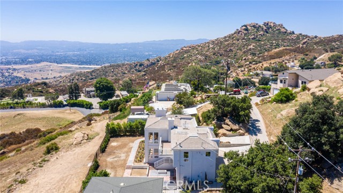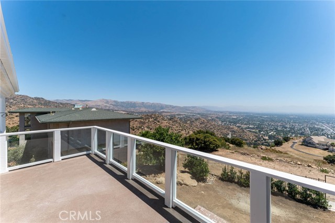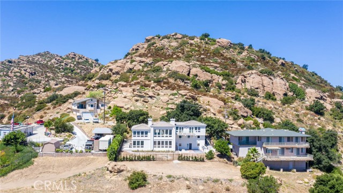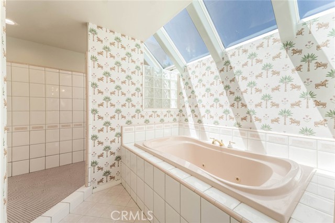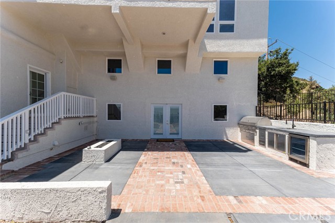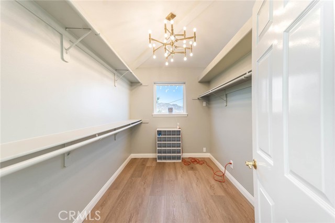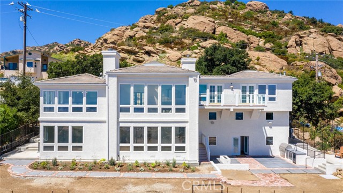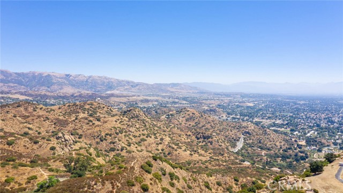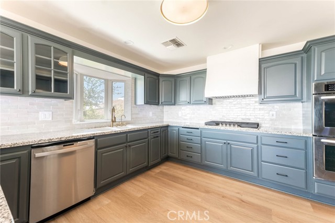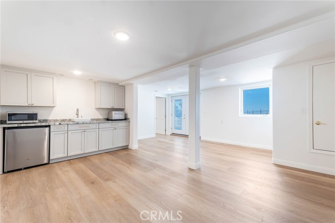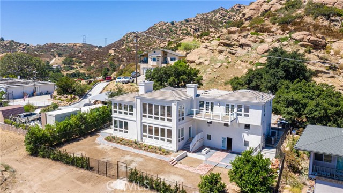1112 MESA DRIVE, SIMI VALLEY CA 93063
- 4 beds
- 4.50 baths
- 3,866 sq.ft.
- 9,250 sq.ft. lot
Property Description
Stunning executive residence offering an abundance of space and incredible and unobstructed views of the San Fernando Valley and beyond. This remarkable home has undergone recent renovations, boasting exquisite hardwood like floors throughout. The interior features a double-sided fireplace, perfect for creating a cozy ambiance, along with a formal dining area, family room, living room, and a bonus room that can be customized to suit your needs. Designed with comfort in mind, the property includes an in-law suite complete with its own private bathroom and a spacious walk-in closet. The high ceilings add an airy and open feel, while a separate laundry room enhances convenience. Step outside to discover a large patio area, ideal for outdoor gatherings, complete with a built-in firepit and BBQ center, catering to your entertaining desires. The primary suite offers a luxurious retreat, featuring a sizable walk-in closet, a double vanity, a walk-in shower, and a separate jetted tub, allowing you to unwind in style. Parking will never be an issue with an ample amount of space available, including a 3-car garage and room for 4 additional cars in the driveway and front areas. This exceptional property also includes modern amenities such as a Smart Home System, ensuring convenience and efficiency, as well as a tankless hot water system and automatic garage doors. The expansive backyard is perfect for hosting memorable events and creating lasting memories. Indulge in the grandeur and comfort of this spacious executive home, which combines breathtaking views, stylish upgrades, and a variety of desirable features to provide an extraordinary living experience.
Listing Courtesy of Matthew Schroeder, Rodeo Realty
Interior Features
Exterior Features
Use of this site means you agree to the Terms of Use
Based on information from California Regional Multiple Listing Service, Inc. as of May 4, 2025. This information is for your personal, non-commercial use and may not be used for any purpose other than to identify prospective properties you may be interested in purchasing. Display of MLS data is usually deemed reliable but is NOT guaranteed accurate by the MLS. Buyers are responsible for verifying the accuracy of all information and should investigate the data themselves or retain appropriate professionals. Information from sources other than the Listing Agent may have been included in the MLS data. Unless otherwise specified in writing, Broker/Agent has not and will not verify any information obtained from other sources. The Broker/Agent providing the information contained herein may or may not have been the Listing and/or Selling Agent.

