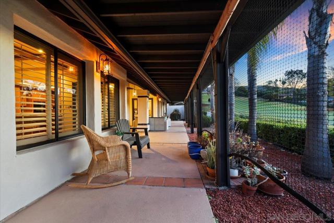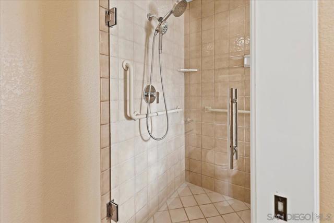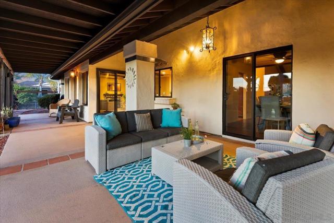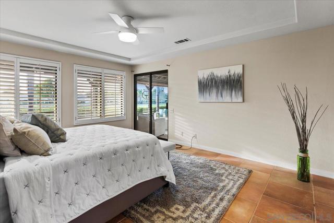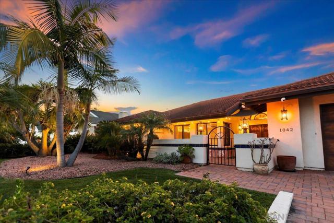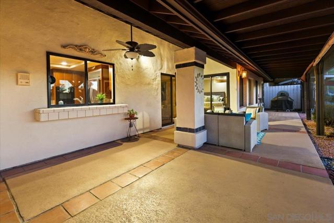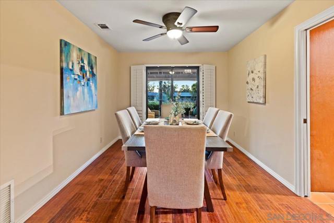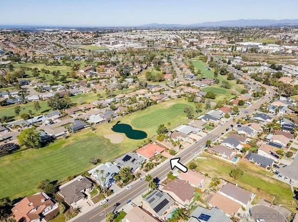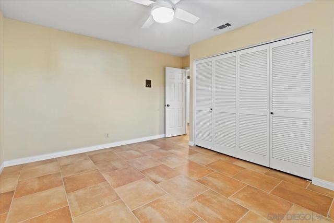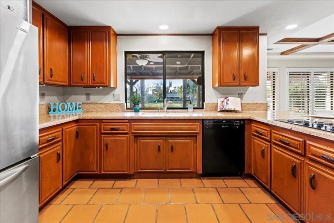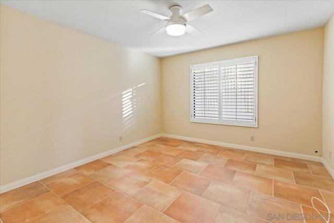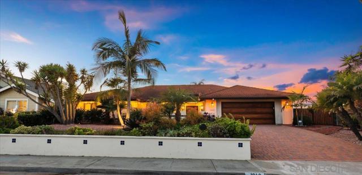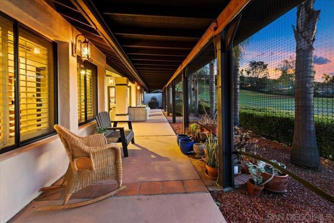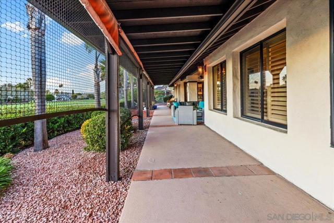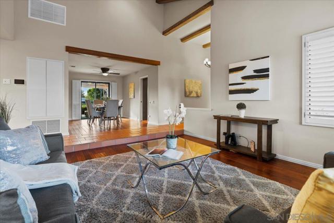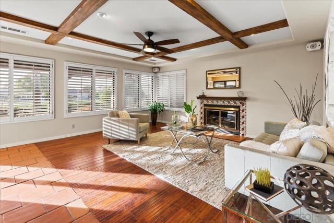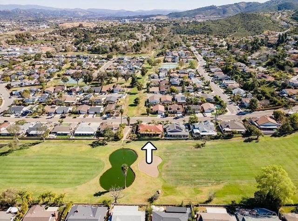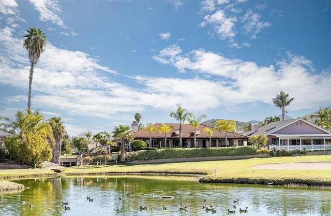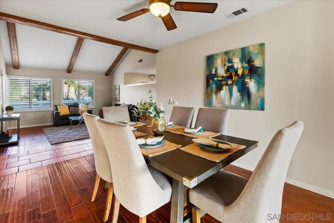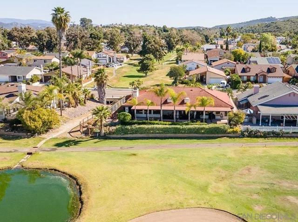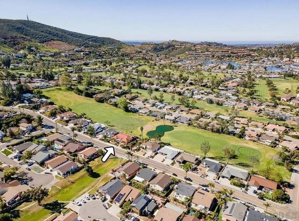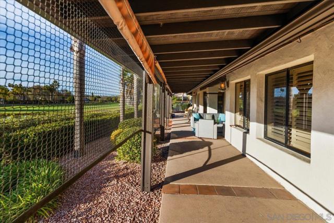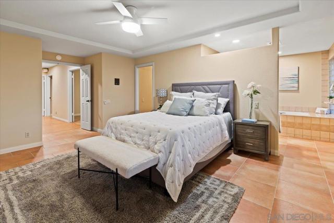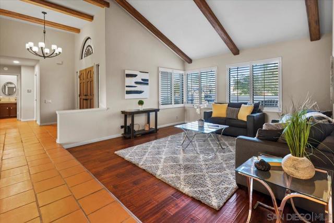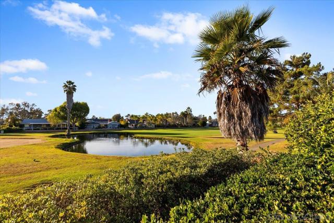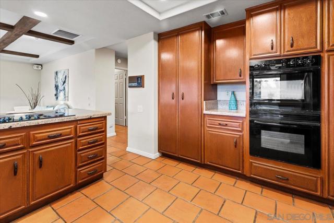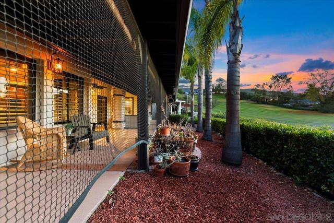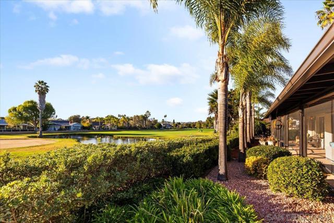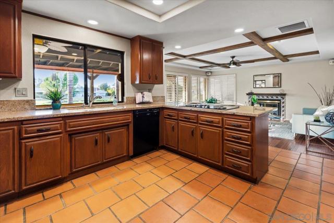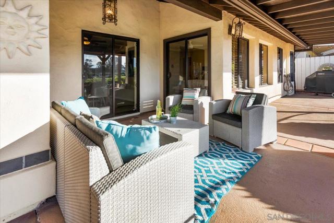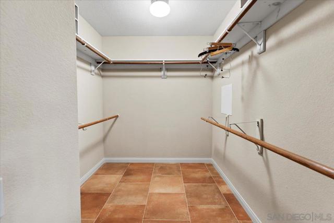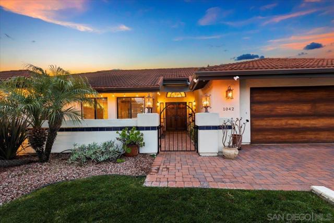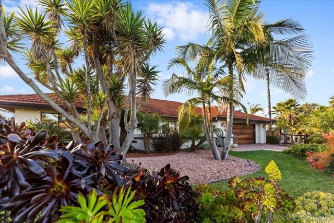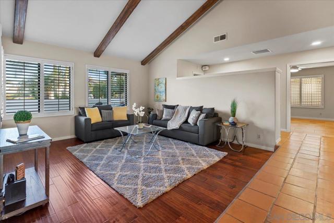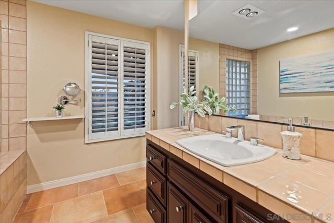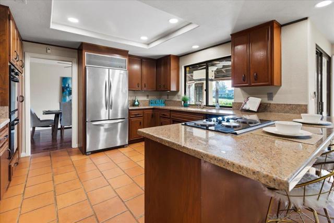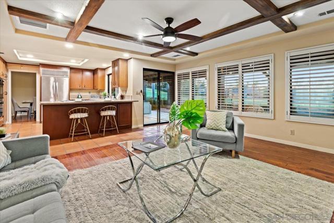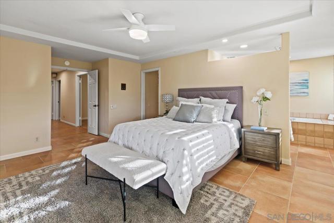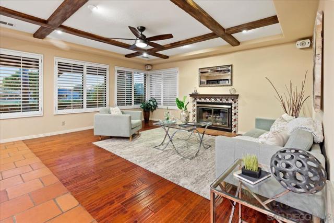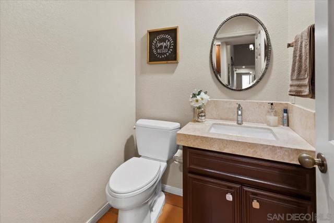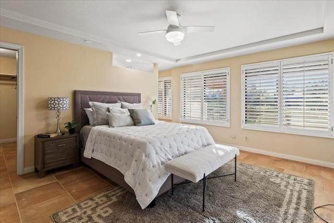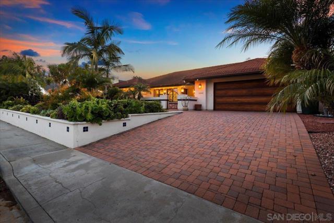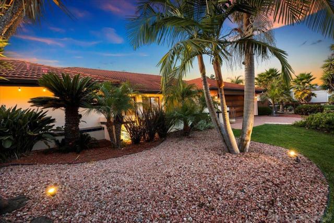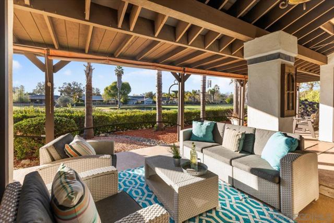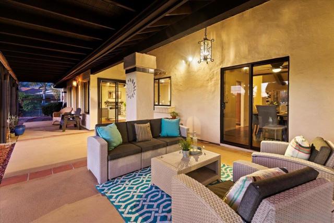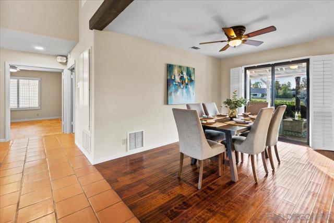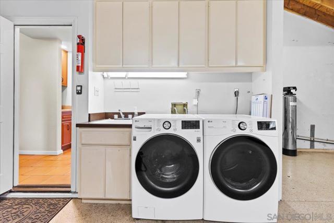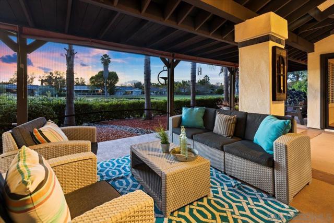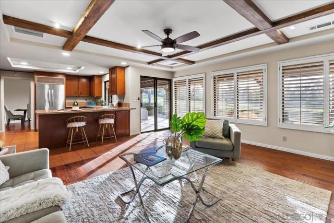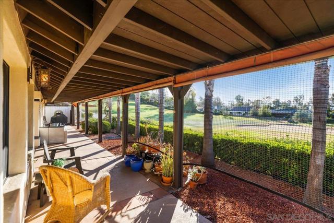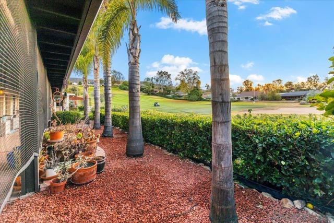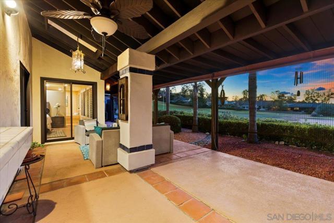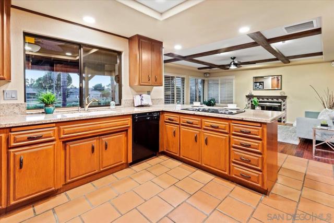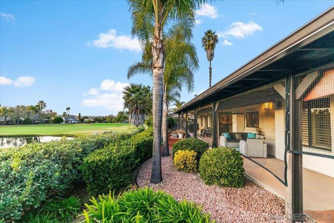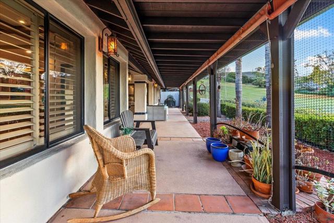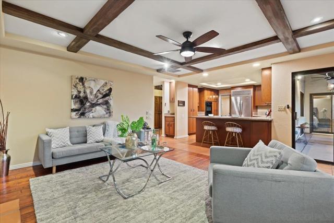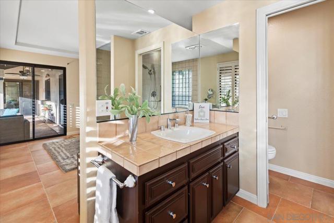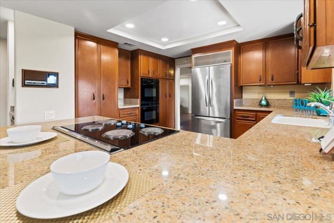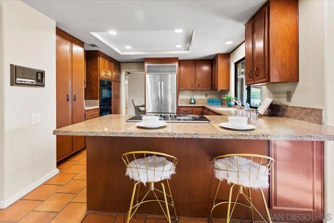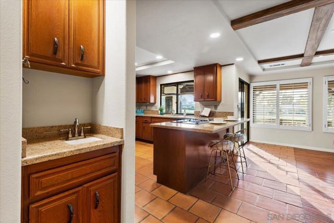1042 LA SOMBRA DR, SAN MARCOS CA 92078
- 3 beds
- 2.50 baths
- 2,100 sq.ft.
- 10,773 sq.ft. lot
Property Description
PRICED TO SELL! Experience the pinnacle of single-story luxury in this exquisite custom ranch home, perfectly positioned to capture sweeping views of the 14th fairway and the serene pond at St. Mark’s Golf Course. Meticulously maintained with undeniable pride of ownership, this 2,100 sq. ft. home boasts 3 bedrooms and 2.5 baths, exuding charm and sophistication at every turn. From the fabulous curb appeal with a welcoming front courtyard, beautiful wooden doors, and custom side gate to the vaulted beamed ceilings in the entry and living room, every detail has been thoughtfully designed. The expansive kitchen with a breakfast bar flows seamlessly into the family room, complete with a cozy fireplace and built-in speakers for an immersive audio experience. Additional features include a versatile formal dining room or den, a Nest system, plantation shutters, hardwood and tile flooring and a wet bar. The primary suite is a private sanctuary, featuring a sliding door to the patio, a walk-in closet, and an elegant ensuite with a Jacuzzi tub, separate shower, and stained glass windows. With three sliding door exits leading to the covered patio, this home is perfectly designed for indoor-outdoor living, complete with pull-down shades for added comfort. Practical amenities such as dual-pane windows, ceiling fans, two whole-house fans, central air and abundant storage, including pull-down attic access, ensure effortless living. The double-car garage features a side door for golf cart parking or additional storage. Residents enjoy breathtaking views from multiple rooms and exclusive access to Lake amenities including boating, tennis, pickleball, a billiards room, water sports, and more. This home is a rare gem that blends elegance, comfort, and a coveted lifestyle.
Listing Courtesy of Melissa Goldstein Tucci, Melissa Goldstein Tucci
Interior Features
Exterior Features
Use of this site means you agree to the Terms of Use
Based on information from California Regional Multiple Listing Service, Inc. as of June 16, 2025. This information is for your personal, non-commercial use and may not be used for any purpose other than to identify prospective properties you may be interested in purchasing. Display of MLS data is usually deemed reliable but is NOT guaranteed accurate by the MLS. Buyers are responsible for verifying the accuracy of all information and should investigate the data themselves or retain appropriate professionals. Information from sources other than the Listing Agent may have been included in the MLS data. Unless otherwise specified in writing, Broker/Agent has not and will not verify any information obtained from other sources. The Broker/Agent providing the information contained herein may or may not have been the Listing and/or Selling Agent.

