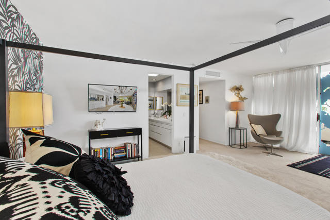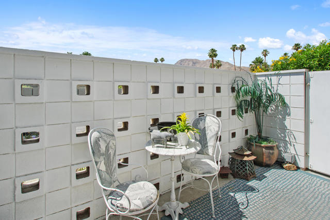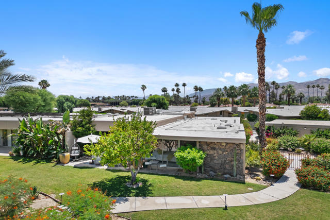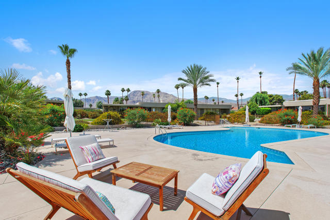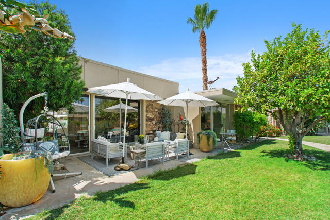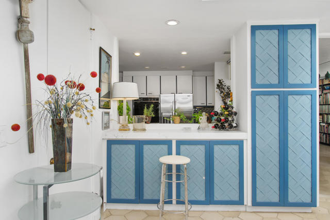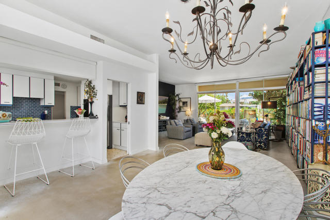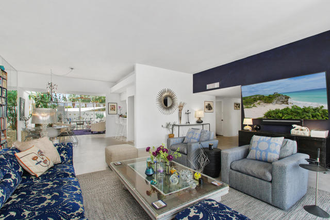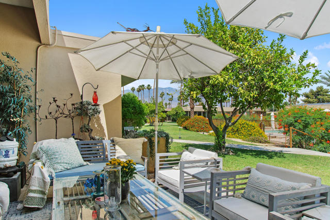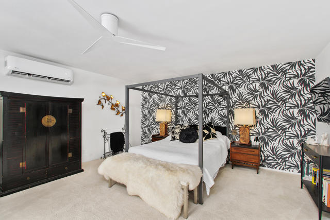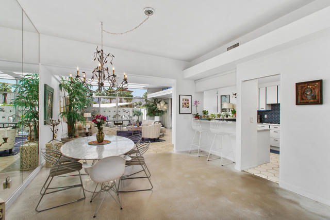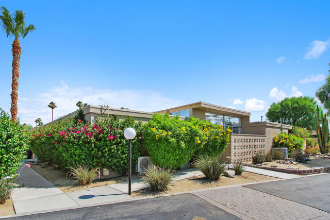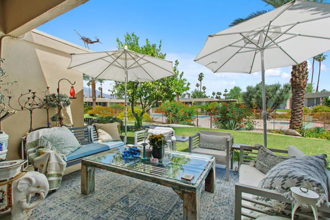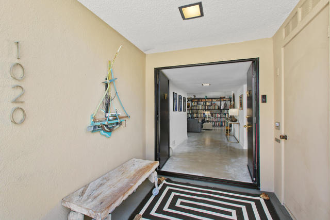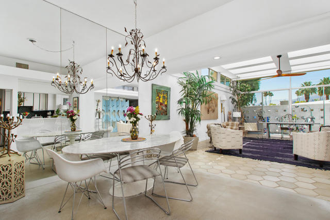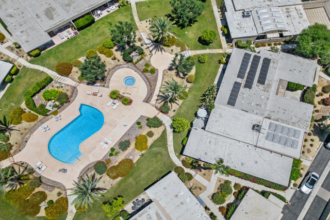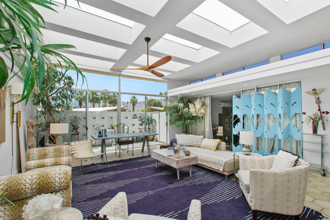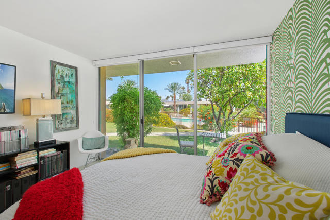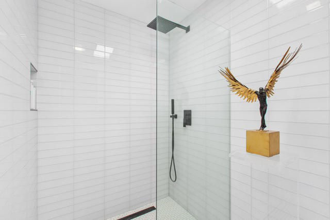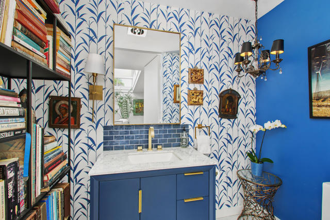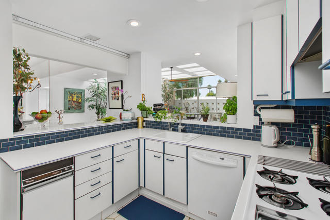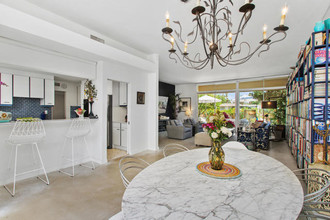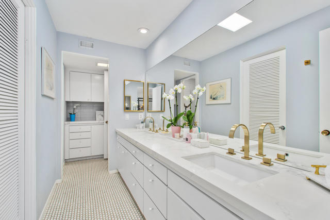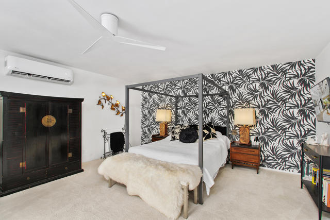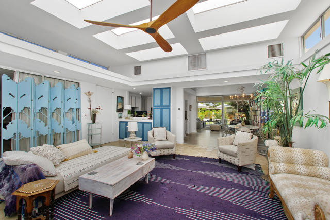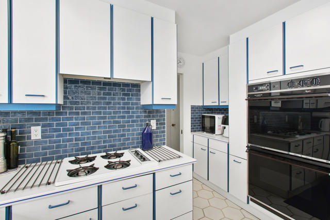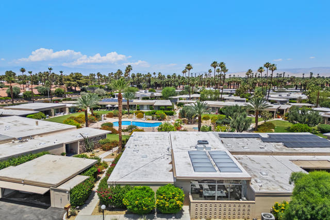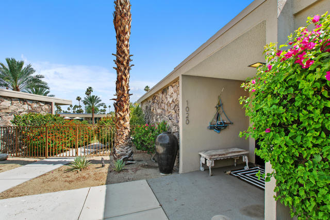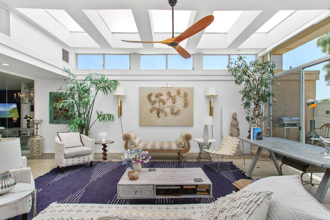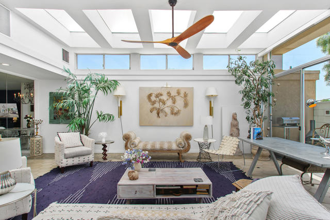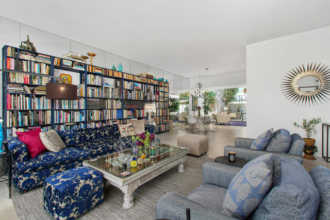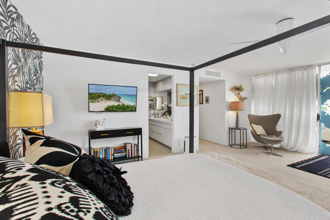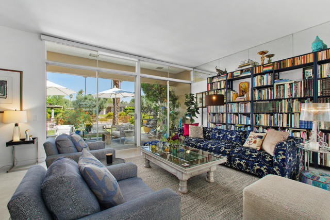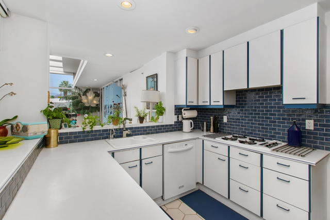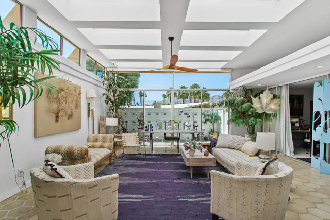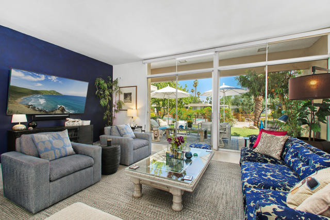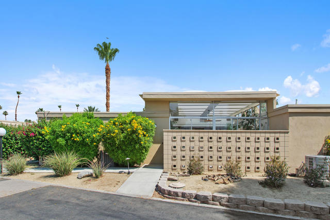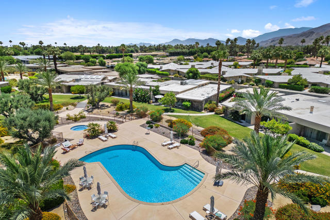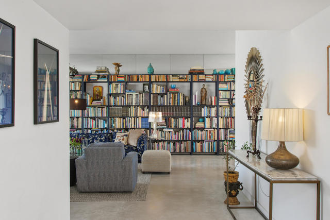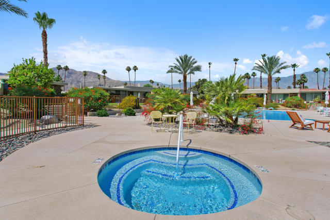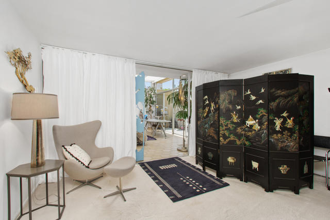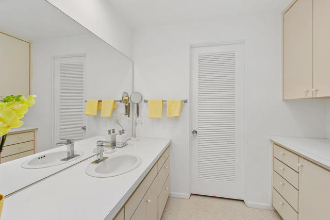1020 TAMARISK WEST STREET, RANCHO MIRAGE CA 92270
- 2 beds
- 2.50 baths
- 2,774 sq.ft.
- 3,049 sq.ft. lot
Property Description
Welcome to the historic community of Tamarisk West. If you sometimes wonder if you are living in your own Hollywood movie there's a good reason why. S. Charles Lee, the architect of Tamarisk West 1 & 2, is considered America's preeminent movie theatre designer of the early 20th century. His Art Deco and Modern-style period theatres number more than 400 including 250 in the Los Angeles area such as the Bruin Theatre in Westwood and the Tower Theatre in LA. The desirability of homes in this community do not come on the market very often. This updated 2Bd, 2.5BA Mid-Century Modern Home is very charming and features Walls of Glass, Open Floor Plan, Spacious Walk-in Closets, Mountain Views, Polished Concrete & Tile Flooring, carpeted bedrooms, and a bright and airy Atrium. Enter through double doors to the entry hall and open concept living room with tall ceilings featuring a wall of sliding glass doors highlighting the community pool and gardens which are steps away from inside the home or from your own relaxing outdoor patio. Clerestory windows and vaulted ceilings with skylights in the Atrium create volume, lots of bright light, and additional living space to relax in while enjoying your beverage, reading your favorite book or entertaining guests. This home shares an enclosed garage, has its own golf cart garage, newer AC's, updated electrical panel and the roof was completely redone in May 2025. Conveniently located in the heart of Rancho Mirage, adjacent to the prestigious Tamarisk Country Club, near Eisenhower Medical Center, dining, shopping & entertainment and the El Paseo shopping and restaurant District. This is a must see for desert architecture enthusiasts!
Listing Courtesy of The Downs Team, Coldwell Banker Realty
Interior Features
Exterior Features
Use of this site means you agree to the Terms of Use
Based on information from California Regional Multiple Listing Service, Inc. as of June 13, 2025. This information is for your personal, non-commercial use and may not be used for any purpose other than to identify prospective properties you may be interested in purchasing. Display of MLS data is usually deemed reliable but is NOT guaranteed accurate by the MLS. Buyers are responsible for verifying the accuracy of all information and should investigate the data themselves or retain appropriate professionals. Information from sources other than the Listing Agent may have been included in the MLS data. Unless otherwise specified in writing, Broker/Agent has not and will not verify any information obtained from other sources. The Broker/Agent providing the information contained herein may or may not have been the Listing and/or Selling Agent.

