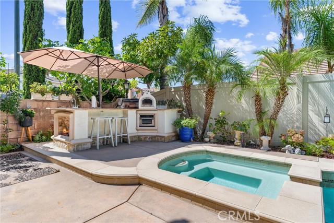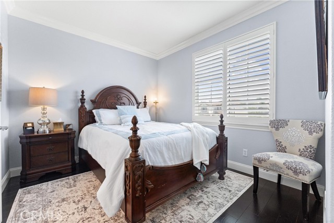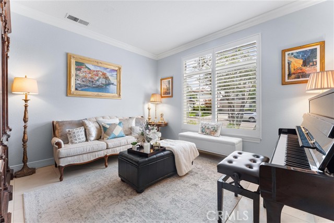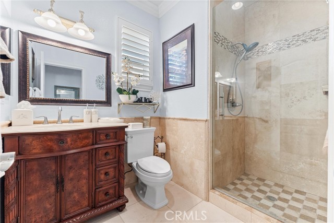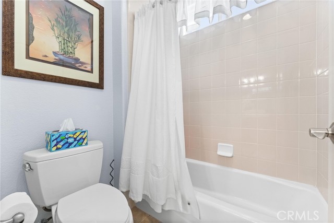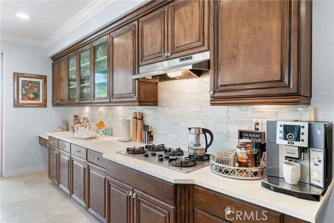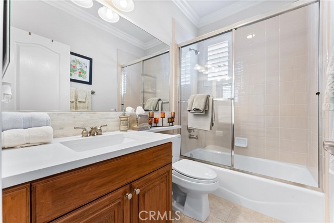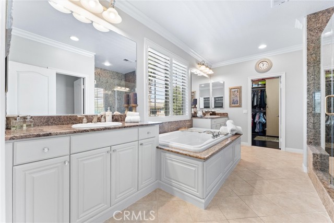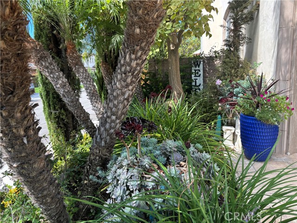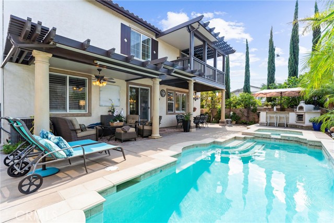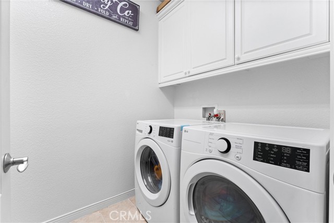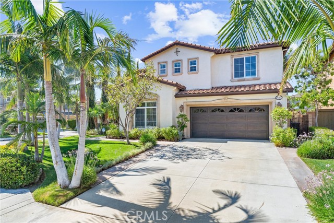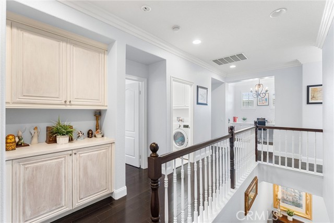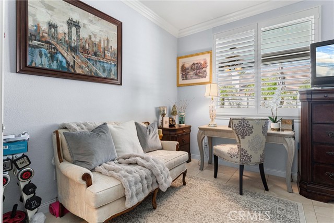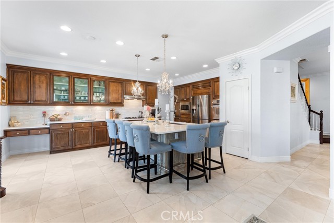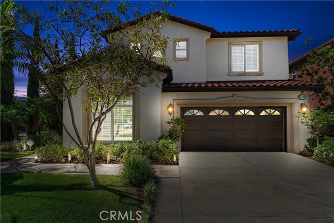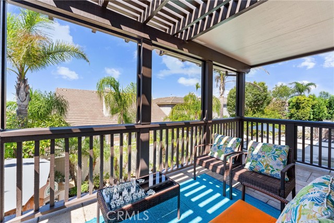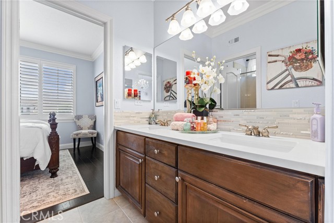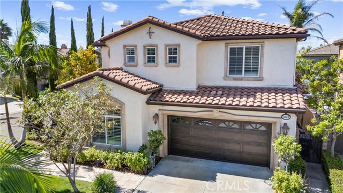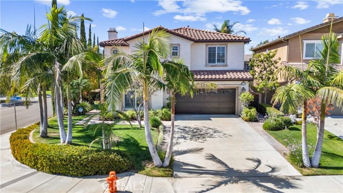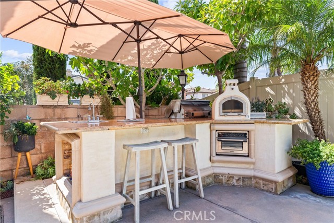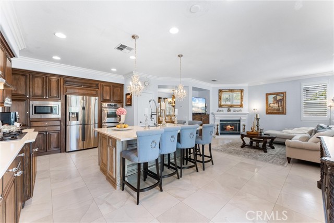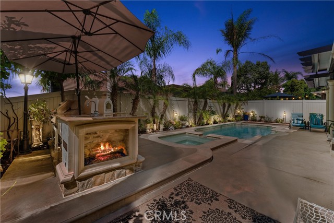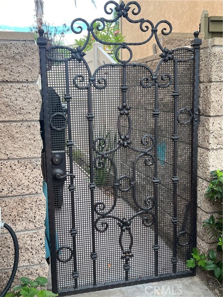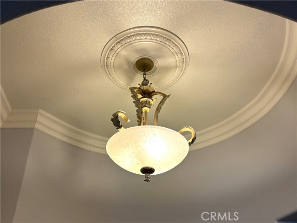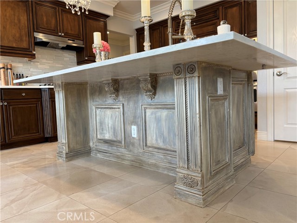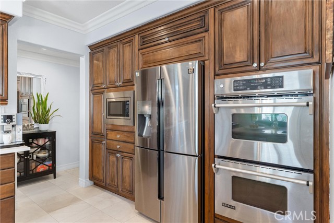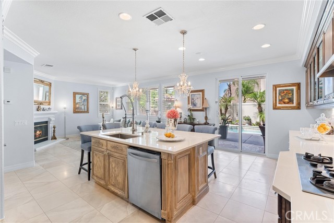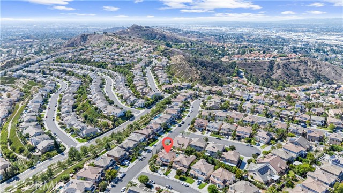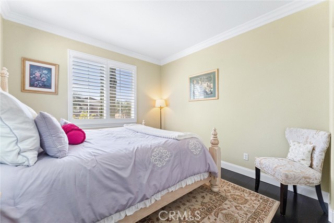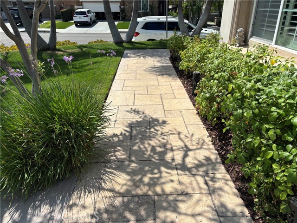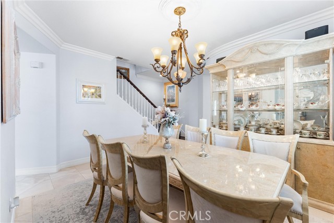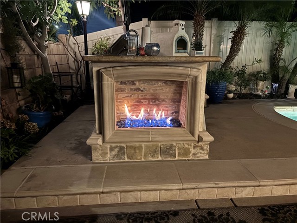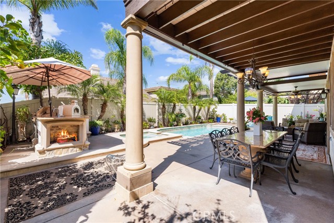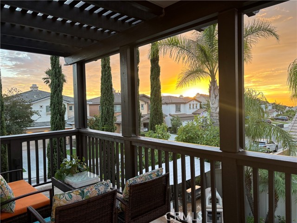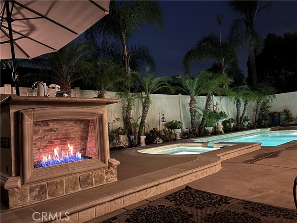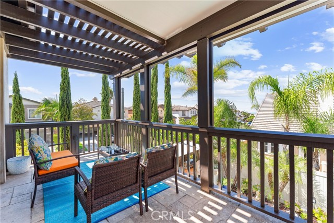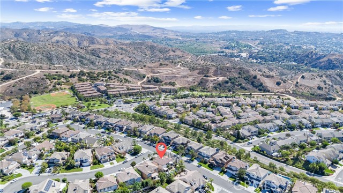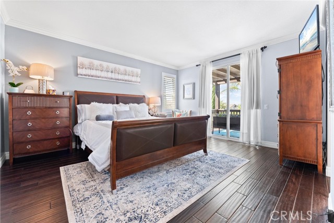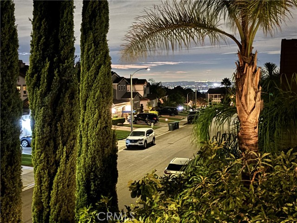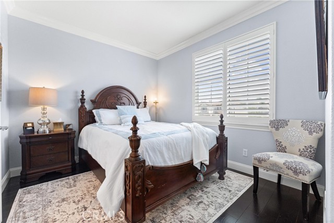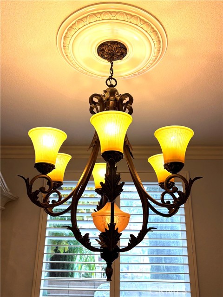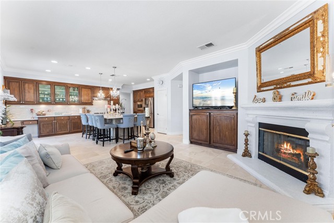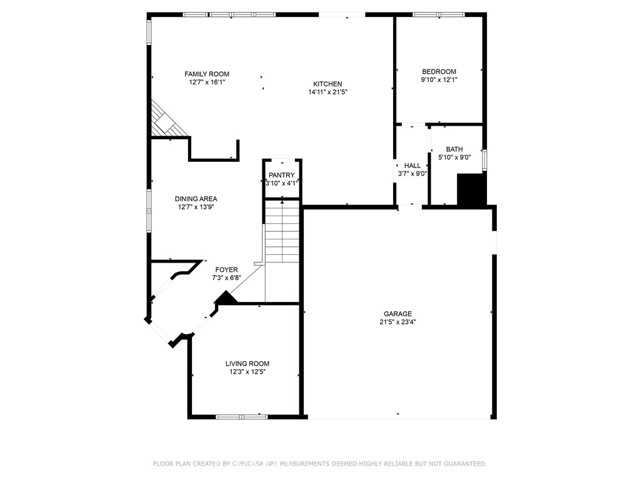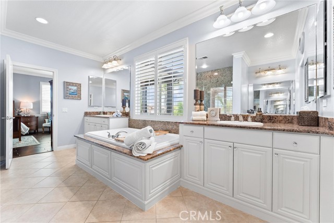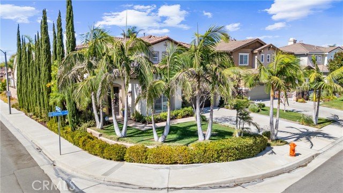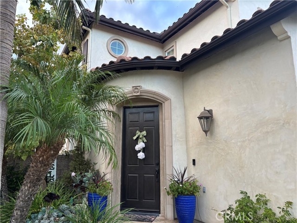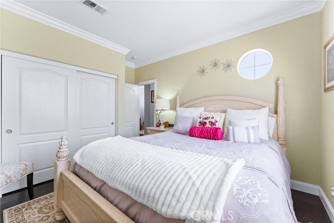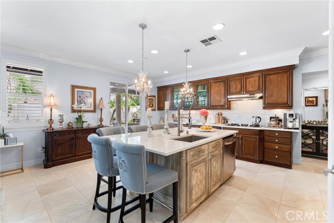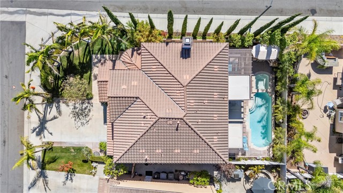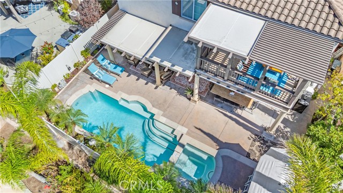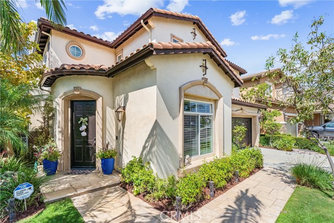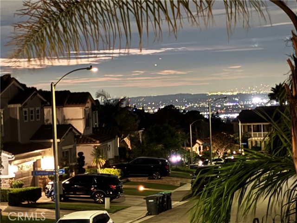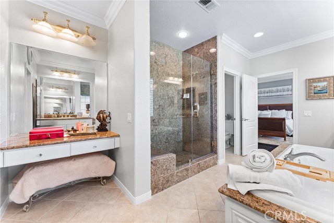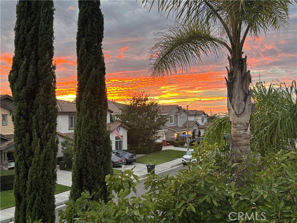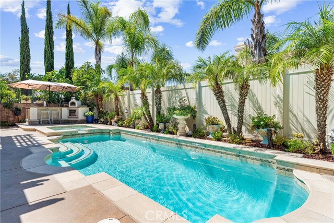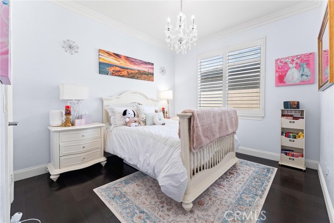8343 E CHATHAM TERRACE, ORANGE CA 92867
- 5 beds
- 3.50 baths
- 2,740 sq.ft.
- 5,881 sq.ft. lot
Property Description
Timeless, romantic, and immaculate, this European influenced estate in Serrano Heights is a dream come true! No expense was spared on creating this stunning Mediterranean-style home. Towering cypress trees, numerous palms, and blooming flowers will greet you happily upon your arrival. As you walk to the front door, the smooth stucco walls, the handsome stone frames around the doors and windows, and the keystones with a carved shell motif give you a sense of nostalgia. Inside, a charming foyer, a cozy living room, and a formal dining room welcome you! Open to the family room with an elegant fireplace, the kitchen is a chef's dream. It boasts a central island with antique finish cabinetry, glass paneled cabinet doors, stainless steel appliances, under-cabinet lights, 3 cm quartz countertops, and full stone/glass backsplash. Next to the kitchen, a good sized den can be turned into a bedroom easily. Fully upgraded, the bath downstairs features a classic vanity with a marble countertop, travertine walls, and a travertine shower with a custom soap box. Upstairs, the primary suite showcases a covered balcony with travertine tile floor-perfect for you to unwind and enjoy the spectacular sunset views after work! The primary bath's highlights include granite countertops, a soaking tub, a granite walk-in shower, dual vanities, a makeup vanity, and a huge walk-in closet with a closet organizer. 2 secondary bedrooms with walk-in closets share a jack-and-jill bath which also has antique finish cabinets, 3 cm quartz countertop, and stone mosaic backsplash. The 3rd bath upstairs is located between the 4th bedroom and the tech center which offers a built-in desk and a beautiful chandelier. Just professionally cleaned and sealed, the gorgeous lime stone floor flows through downstairs. Durable solid oak floor on the staircase and upstairs. Classic plantation shutters. Countless dazzling chandeliers. Beautiful crown moldings. Built-in cabinets, overhang racks, and a water softener in the garage. A custom wrought iron gate with scrolls. Newer vinyl fences. Lush, comfortable, and mesmerizing, the yard will make you fall in love with it. Watch water from the raised spa flow into the pool, swim in the freeform Mediterranean pool, warm up by the fire glass fireplace, relax in the oversized covered patio with Tuscan-style columns, bake your homemade pizza in the outdoor pizza oven--truly a resort living experience in a Mediterranean like villa! Move-in ready! Don't miss out!
Listing Courtesy of Lingyao Walsh, Seven Gables Real Estate
Interior Features
Exterior Features
Use of this site means you agree to the Terms of Use
Based on information from California Regional Multiple Listing Service, Inc. as of October 10, 2025. This information is for your personal, non-commercial use and may not be used for any purpose other than to identify prospective properties you may be interested in purchasing. Display of MLS data is usually deemed reliable but is NOT guaranteed accurate by the MLS. Buyers are responsible for verifying the accuracy of all information and should investigate the data themselves or retain appropriate professionals. Information from sources other than the Listing Agent may have been included in the MLS data. Unless otherwise specified in writing, Broker/Agent has not and will not verify any information obtained from other sources. The Broker/Agent providing the information contained herein may or may not have been the Listing and/or Selling Agent.

