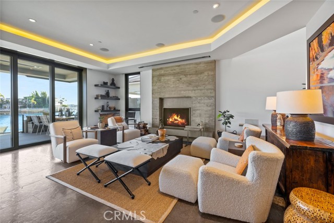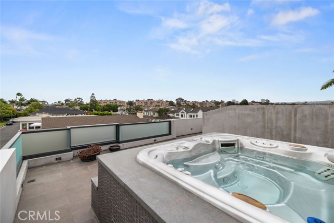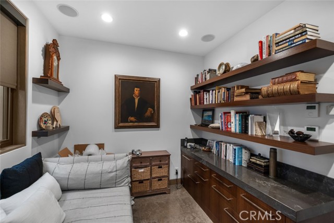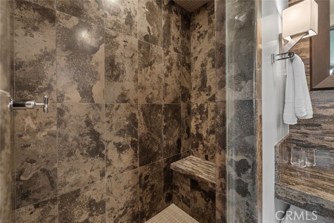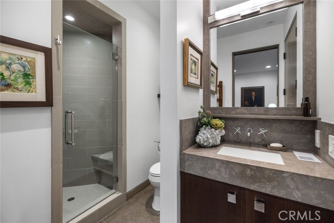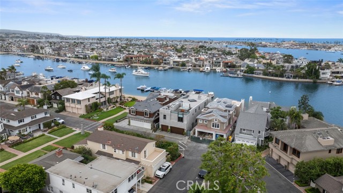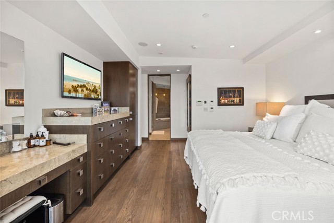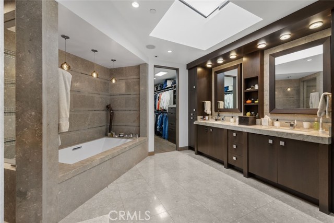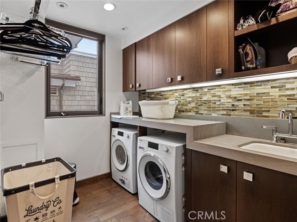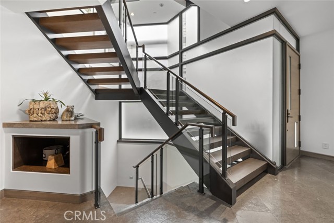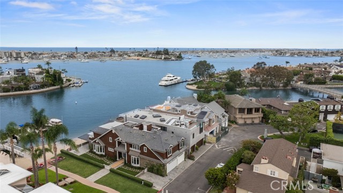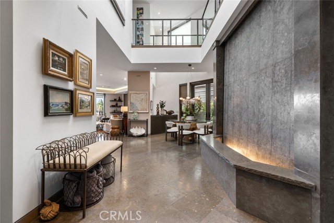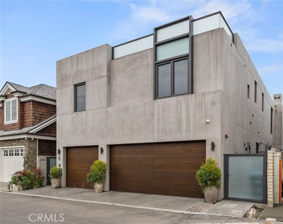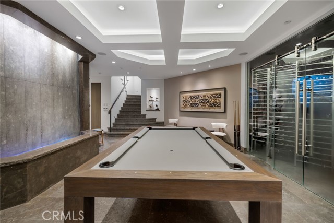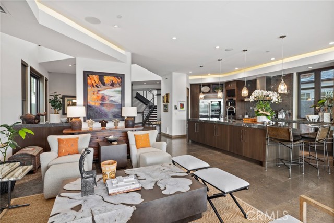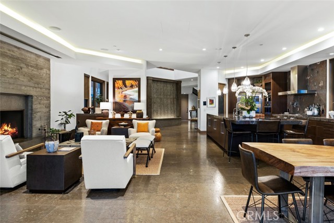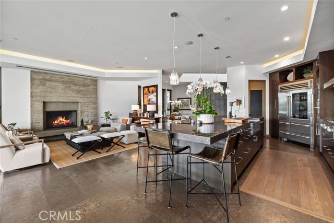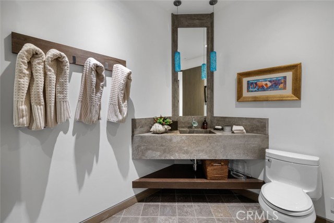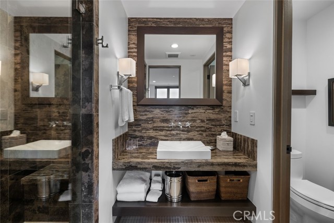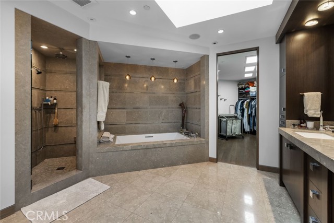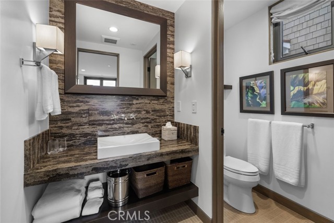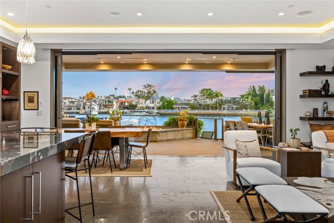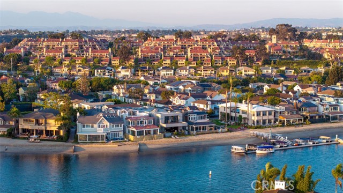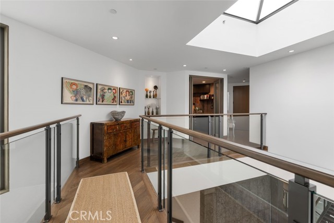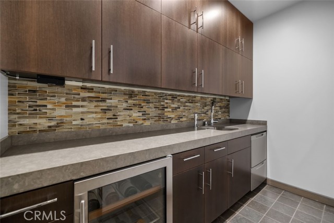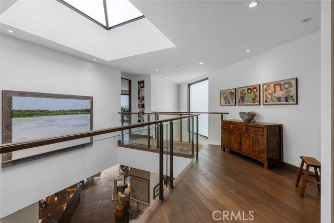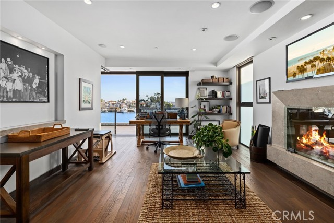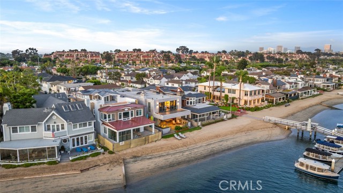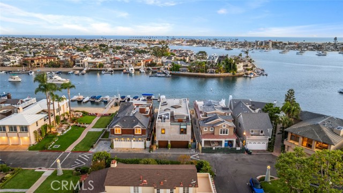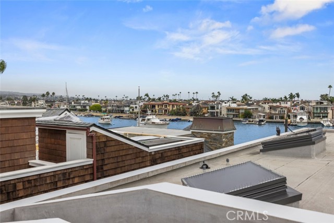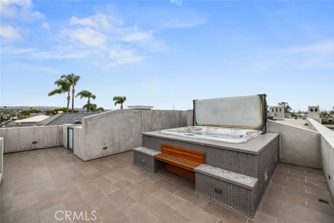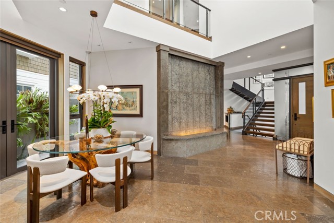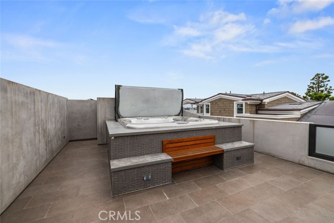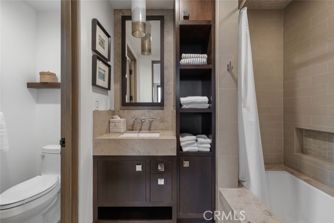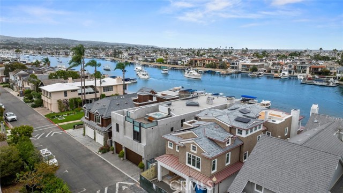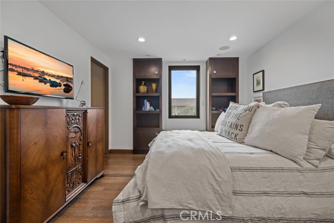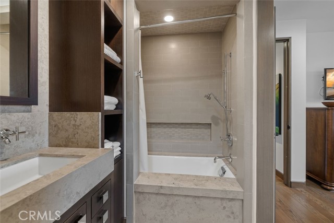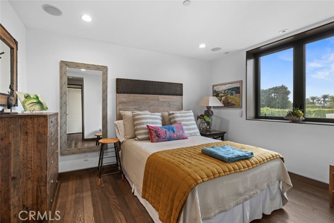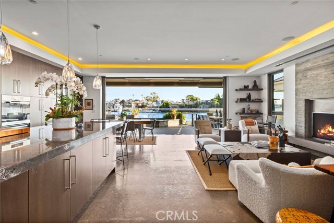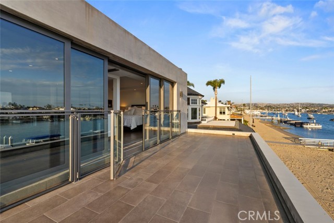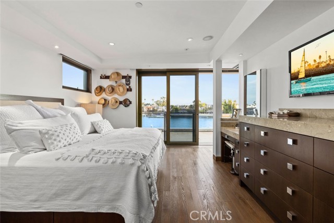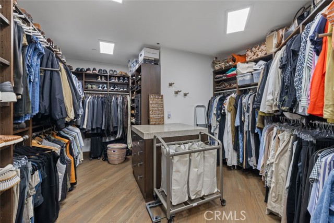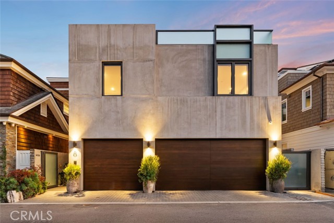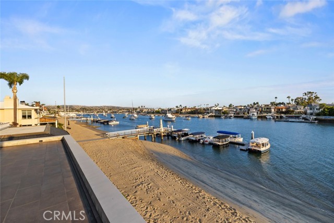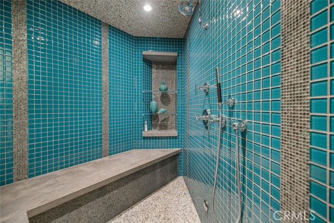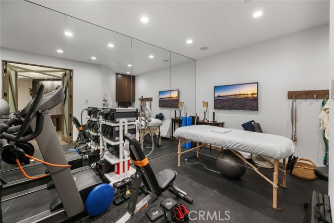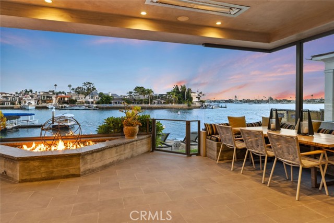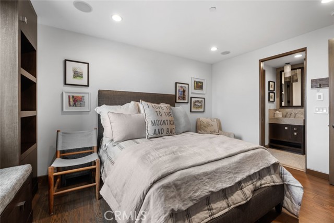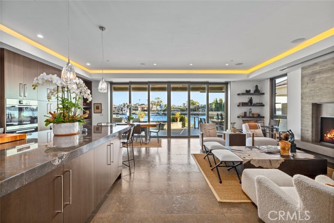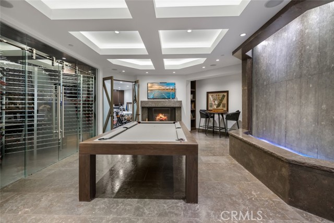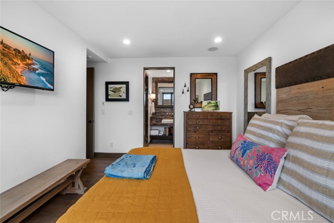8 BEACON BAY, NEWPORT BEACH CA 92660
- 5 beds
- 5.50 baths
- 5,132 sq.ft.
- 4,002 sq.ft. lot
Property Description
8 Beacon Bay in Newport Beach is an exceptional bayfront residence offering the perfect blend of luxury, functionality, and thoughtful design. This stunning three-level home features four spacious en suite bedrooms, with a versatile gym on the basement level that could easily serve as a fifth bedroom. The first floor includes a private en suite bedroom ideal for guests, while the second story hosts three additional en suites, including the impressive primary suite. The primary retreat boasts a generous sitting room, a cozy fireplace, and easy access to a full upstairs office and laundry room for convenience. The subterranean basement is an entertainer’s dream, complete with a full secondary kitchen, a temperature-controlled wine room, a steam room with an adjacent full bathroom, and a fireplace-warmed gym space. A dramatic waterfall feature cascades from the main floor to the basement, creating a serene ambiance. Multiple laundry areas—including the basement and the primary suite level—add to the home’s practicality. Three fireplaces are thoughtfully placed throughout the property: in the basement gym, the main floor family room, and the primary bedroom. An elevator services all three levels, ensuring seamless movement throughout the home. Outdoor living is equally impressive, highlighted by a rooftop deck with a hot tub. Constructed entirely without wood framing, this home offers durability and modern appeal. With its exceptional amenities, waterfront location, and meticulous attention to detail, 8 Beacon Bay captures the ultimate Newport Beach lifestyle.
Listing Courtesy of Jon Dishon, Arbor Real Estate
Interior Features
Exterior Features
-
mahsa townsendBroker Associate |
CalBRE# 01336533- cell 949.813.8999
- office 949.612.2535
Use of this site means you agree to the Terms of Use
Based on information from California Regional Multiple Listing Service, Inc. as of September 25, 2025. This information is for your personal, non-commercial use and may not be used for any purpose other than to identify prospective properties you may be interested in purchasing. Display of MLS data is usually deemed reliable but is NOT guaranteed accurate by the MLS. Buyers are responsible for verifying the accuracy of all information and should investigate the data themselves or retain appropriate professionals. Information from sources other than the Listing Agent may have been included in the MLS data. Unless otherwise specified in writing, Broker/Agent has not and will not verify any information obtained from other sources. The Broker/Agent providing the information contained herein may or may not have been the Listing and/or Selling Agent.

