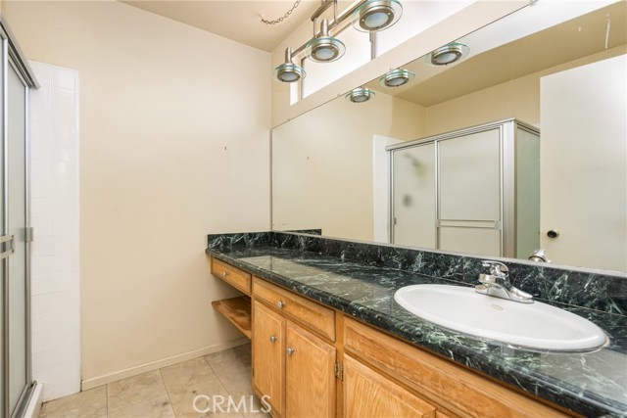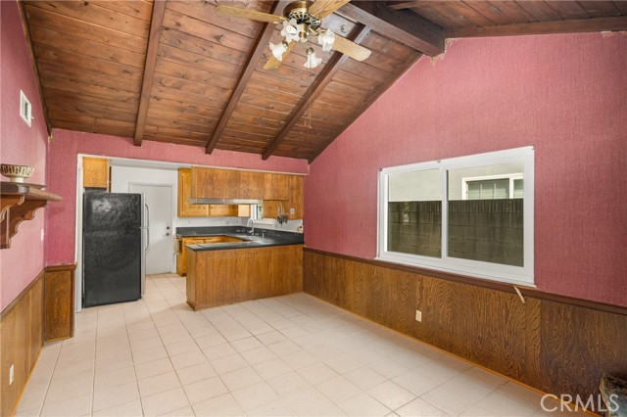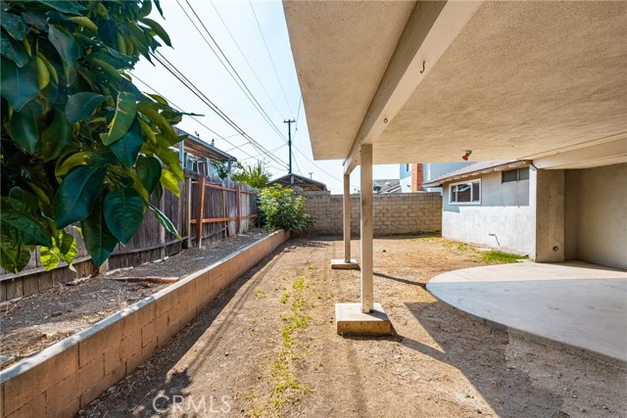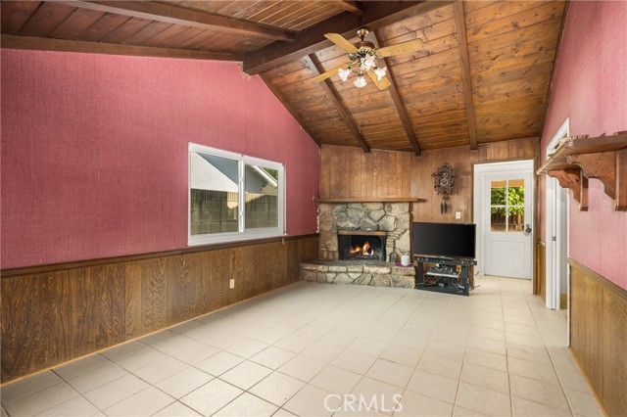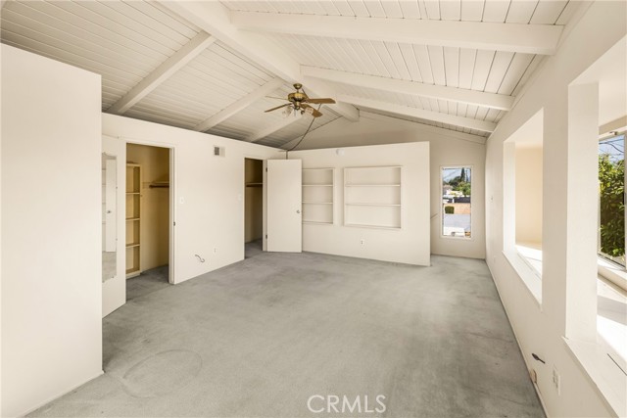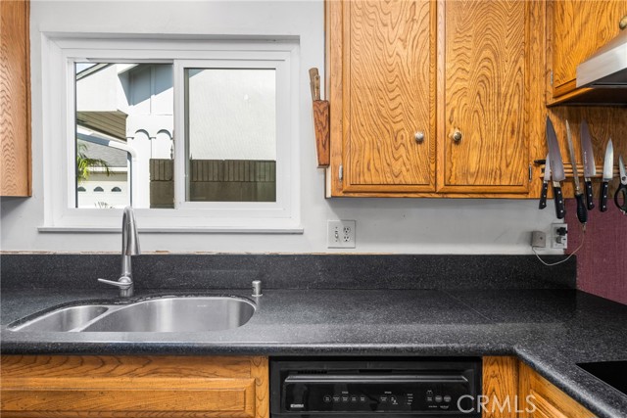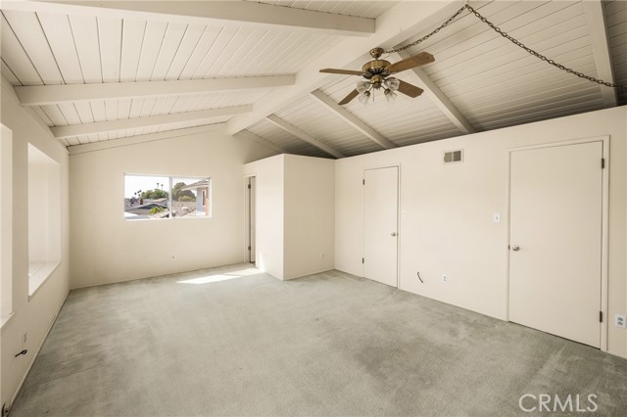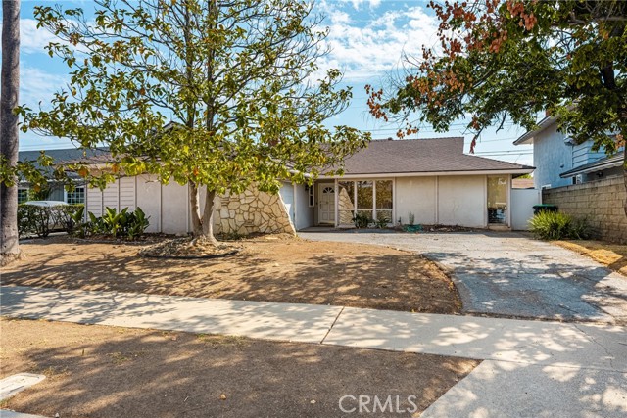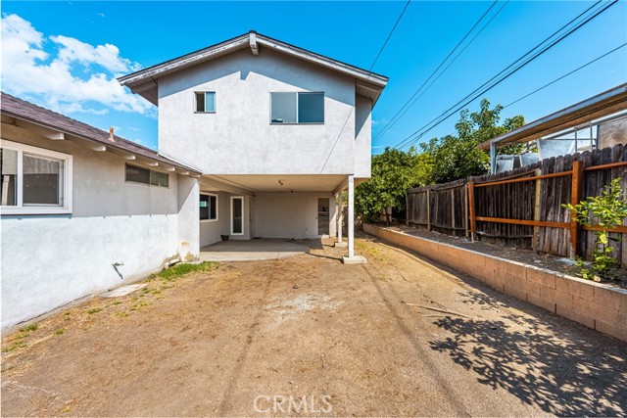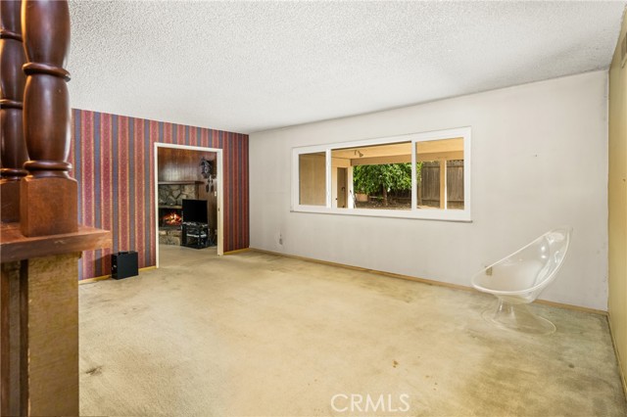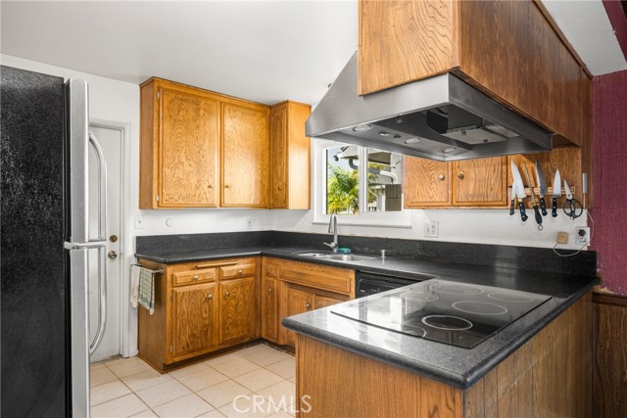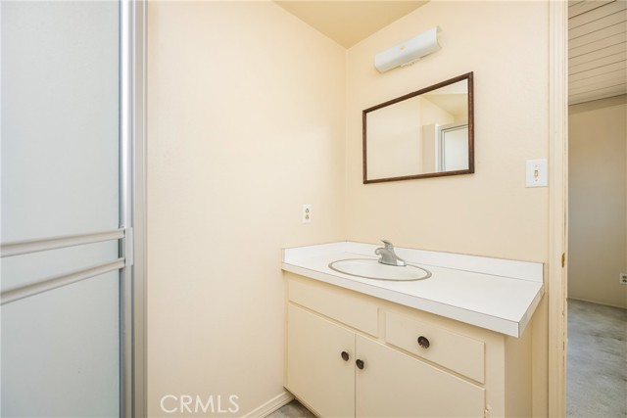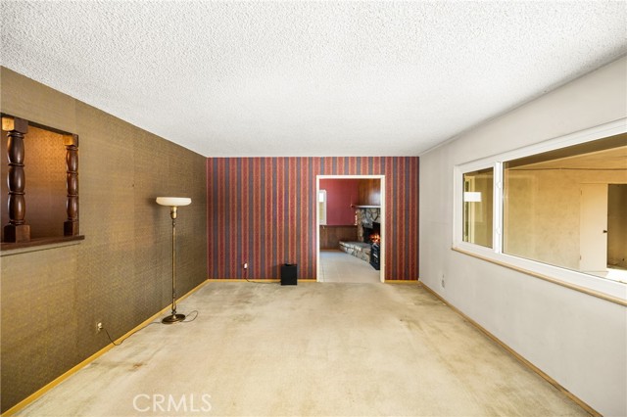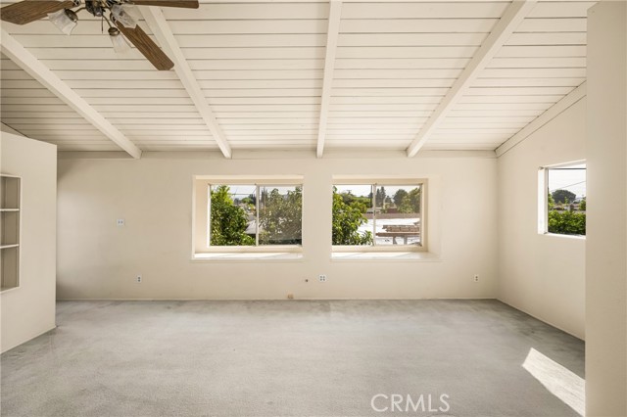773 N ELMWOOD STREET, ORANGE CA 92867
- 4 beds
- 2.50 baths
- 2,032 sq.ft.
- 6,100 sq.ft. lot
Property Description
Charming 4-Bedroom, 3-Bathroom Fixer-Upper with Unlimited Potential in Central Orange! Welcome to this spacious and highly sought-after fixer-upper in a prime Central Orange location. This home offers the perfect canvas for the next buyer or investor looking to put their personal touch on a classic floor plan, being sold by the original owners. With great bones and endless possibilities, this property is an incredible opportunity! Step inside to discover a generous floor plan, featuring 3 bedrooms (including a primary suite) and 2 bathrooms on the main level. The primary bedroom boasts views of the rear yard and includes an attached 3/4 bath with a shower. The two additional main floor bedrooms are well-sized and share a guest bath with a tub/shower combo. At the heart of the home, the kitchen features rich wood cabinetry, hard surface counter-tops, and tile flooring. The adjacent formal dining room provides the perfect setting for family meals and gatherings. The rear living room is highlighted by a picture window overlooking the private covered patio and shaded backyard, offering a serene outdoor retreat. A separate family room with a stone fireplace, vaulted wood beam ceilings, and wood wainscoting adds character and warmth to the home. **A Bonus Second Story** The unique floor plan includes a second story addition that can be used as a 4th bedroom, bonus room/game room, or even a multi-generational living space. Featuring double closets, high ceilings, and its own 3/4 bath with a shower, this area also has its own private rear entrance—making it ideal for a teen retreat, guest suite, or home office. The rear yard with a shaded covered patio, mature fruit trees, and plenty of space to create your own private oasis offers endless possibilities with just a little work. An attached 2-car garage with direct access to the home includes laundry hookups. Some windows have already been replaced with vinyl windows for added efficiency. This home is located in one of Orange’s most desirable neighborhoods, just moments from Handy Park, Handy Elementary School, as well as a variety of shopping and dining options. This home is priced to sell As-Is, reflecting the work needed to restore it to its full potential. Whether you are looking to renovate and personalize or take on an investment project, this property offers great bones and a flexible floorplan, just waiting for your vision to bring it back to its former glory. Hurry, this one will go FAST!
Listing Courtesy of Lisa Blanc, Seven Gables Real Estate
Interior Features
Exterior Features
Use of this site means you agree to the Terms of Use
Based on information from California Regional Multiple Listing Service, Inc. as of September 28, 2025. This information is for your personal, non-commercial use and may not be used for any purpose other than to identify prospective properties you may be interested in purchasing. Display of MLS data is usually deemed reliable but is NOT guaranteed accurate by the MLS. Buyers are responsible for verifying the accuracy of all information and should investigate the data themselves or retain appropriate professionals. Information from sources other than the Listing Agent may have been included in the MLS data. Unless otherwise specified in writing, Broker/Agent has not and will not verify any information obtained from other sources. The Broker/Agent providing the information contained herein may or may not have been the Listing and/or Selling Agent.

