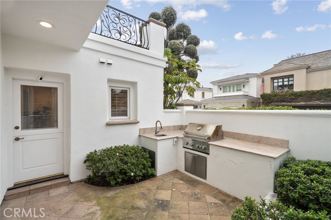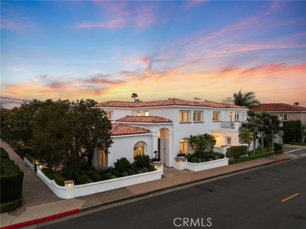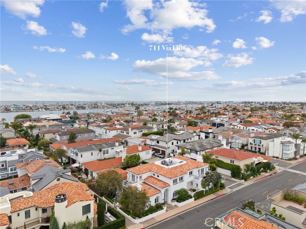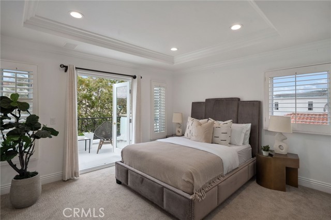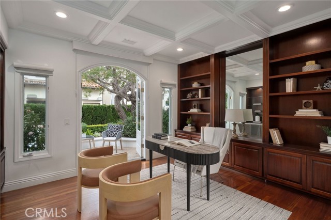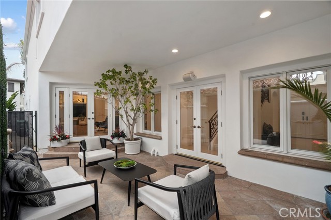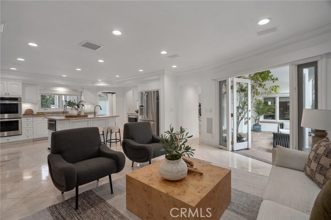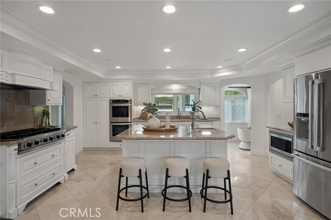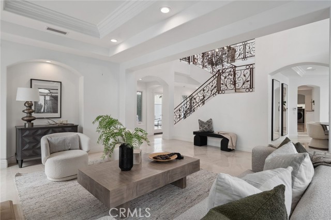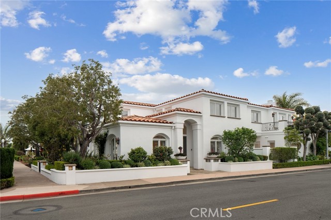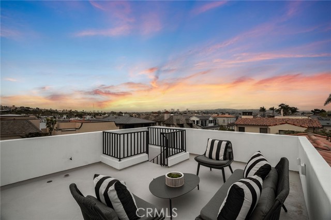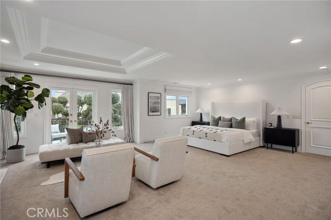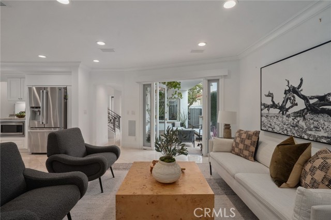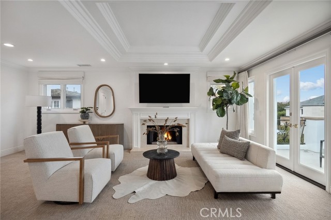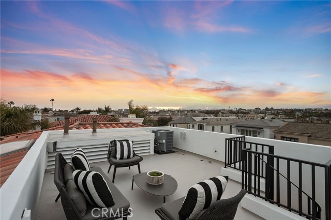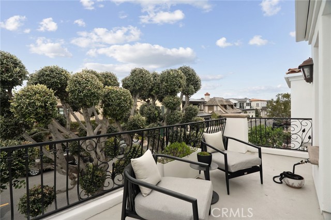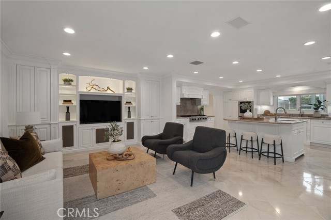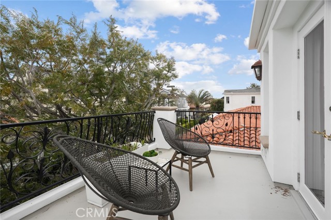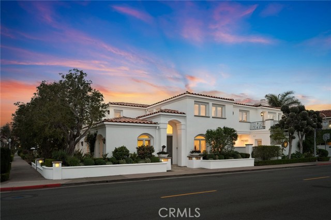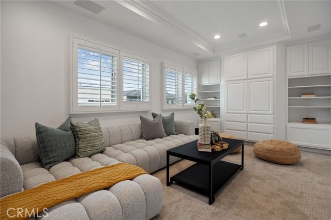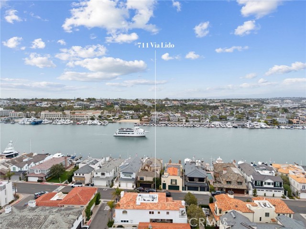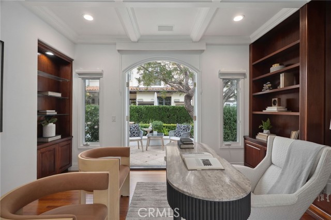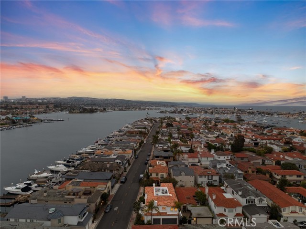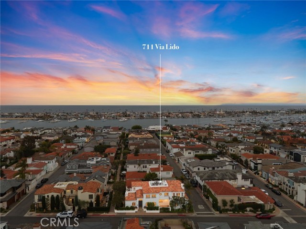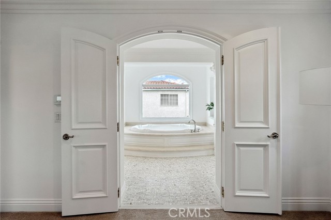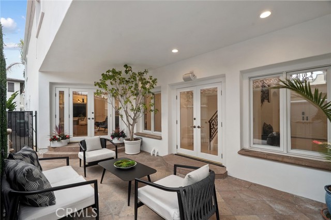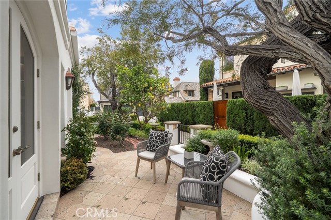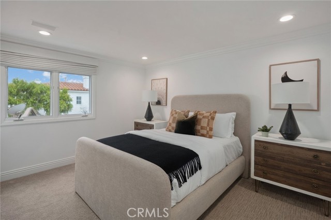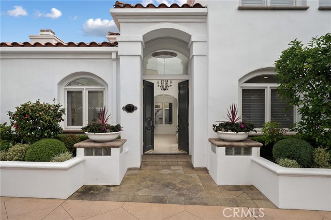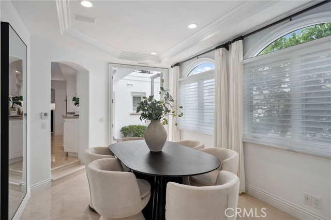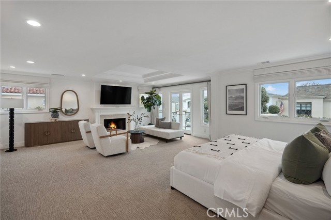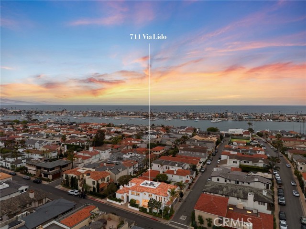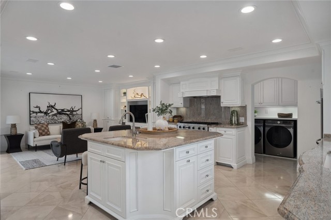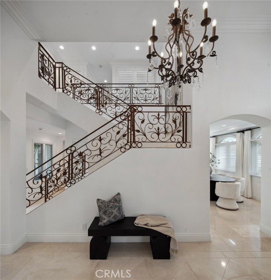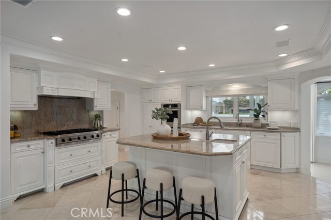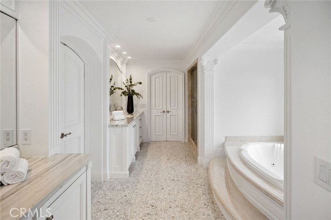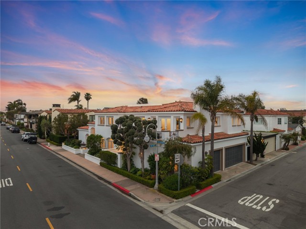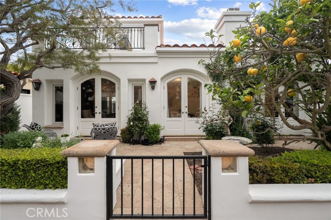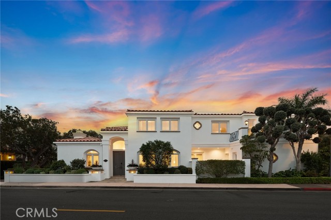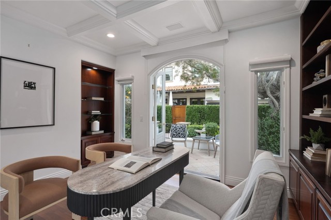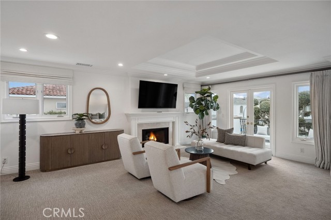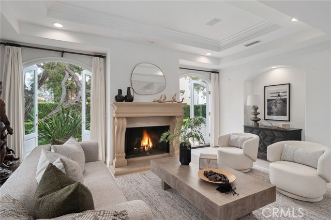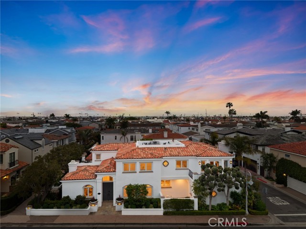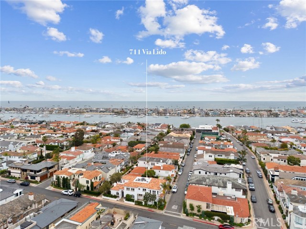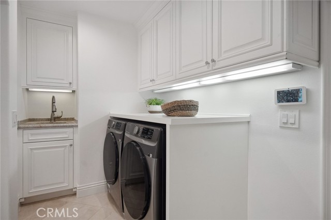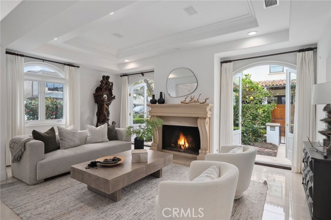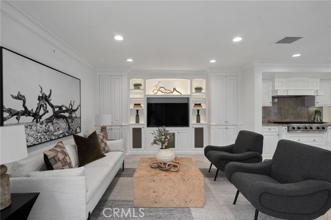711 VIA LIDO NORD, NEWPORT BEACH CA 92663
- 5 beds
- 4.50 baths
- 3,530 sq.ft.
- 4,048 sq.ft. lot
Property Description
Nestled on a desirable corner street-to-strada lot on exclusive Lido Isle, this beautifully crafted custom home is designed for both refined living and effortless entertaining. With 5 bedrooms, 4.5 bathrooms, and timeless coastal charm throughout, the residence blends elegance and warmth in perfect balance. A grand, light-filled entry welcomes you into the formal living room with a cozy fireplace and continues into the dining room, where French doors open to an enclosed patio with a built-in BBQ—perfect for alfresco dining. Along the Strada, a charming and spacious lush green courtyard offers a serene outdoor retreat ideal for morning coffee, casual gatherings, or soaking in the coastal air. The spacious family room with custom built-ins flows seamlessly into the gourmet kitchen, complete with a 6-burner Viking stove, dual ovens, two dishwashers, and a prepping island with sink—tailor-made for hosting in style. The first level includes a handsome library/office accessed by a lush garden veranda and a private ensuite bedroom. Upstairs, a custom wrought-iron staircase leads to four additional bedrooms, including the luxurious primary suite with its own fireplace, spa-like bathroom, walk-in closet, and private balcony. A spiral staircase ascends to the rooftop deck, where panoramic views set the stage for unforgettable sunset soirées. The home is complemented by multiple terraces bringing the outdoors in. Enjoy the Lido Isle lifestyle with access to the clubhouse and private beach, yacht club, tennis courts, playgrounds, and picturesque bayfront parks. Just a short stroll or bike ride away, discover the boutiques, cafes, and fine dining of Lido Marina Village. This is more than a home—it’s a coastal sanctuary where every detail inspires.
Listing Courtesy of Giovanne Helou, The Oppenheim Group
Interior Features
Exterior Features
Use of this site means you agree to the Terms of Use
Based on information from California Regional Multiple Listing Service, Inc. as of May 3, 2025. This information is for your personal, non-commercial use and may not be used for any purpose other than to identify prospective properties you may be interested in purchasing. Display of MLS data is usually deemed reliable but is NOT guaranteed accurate by the MLS. Buyers are responsible for verifying the accuracy of all information and should investigate the data themselves or retain appropriate professionals. Information from sources other than the Listing Agent may have been included in the MLS data. Unless otherwise specified in writing, Broker/Agent has not and will not verify any information obtained from other sources. The Broker/Agent providing the information contained herein may or may not have been the Listing and/or Selling Agent.

