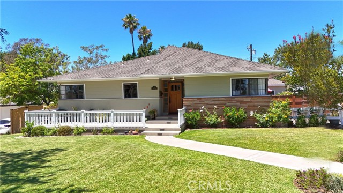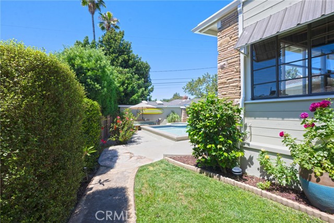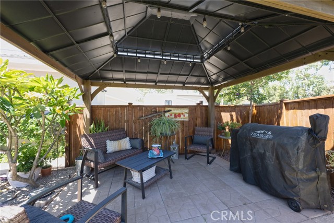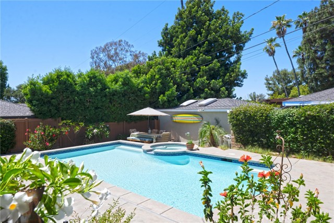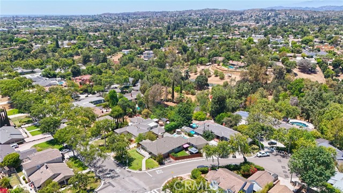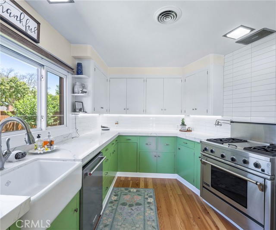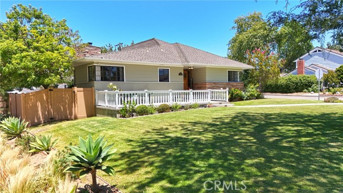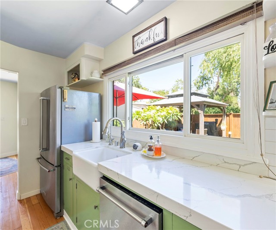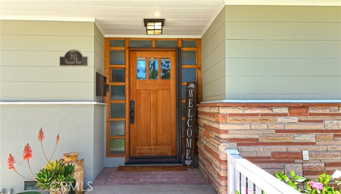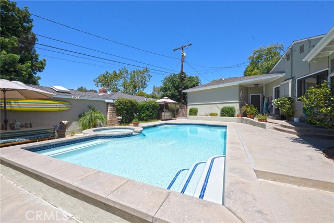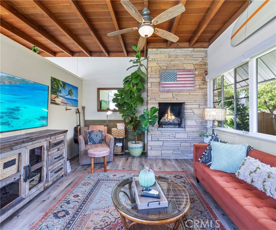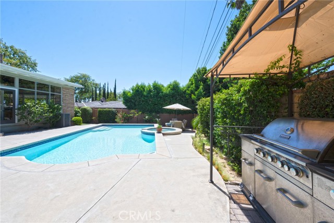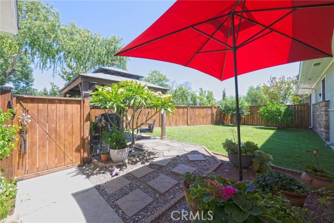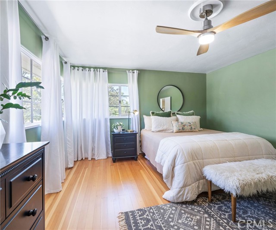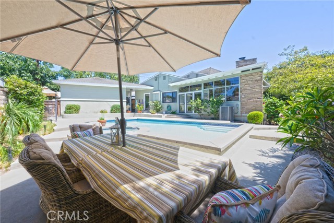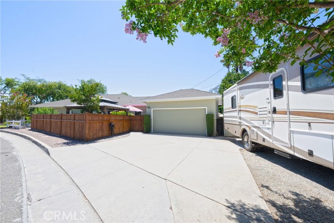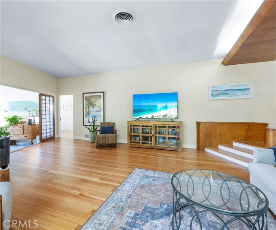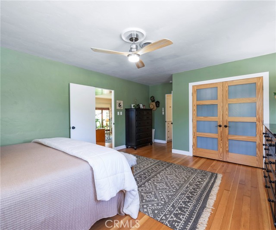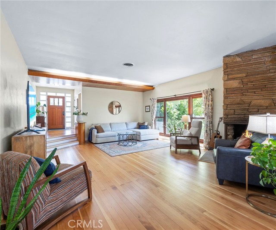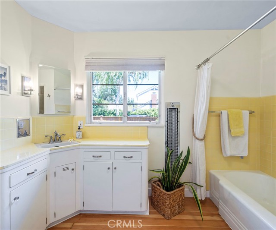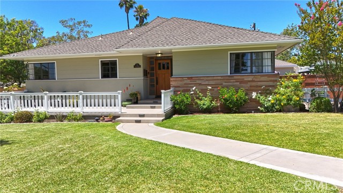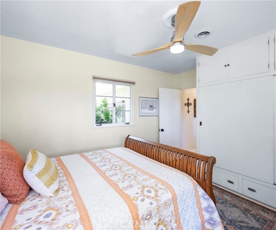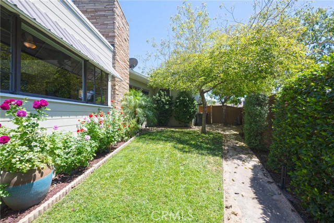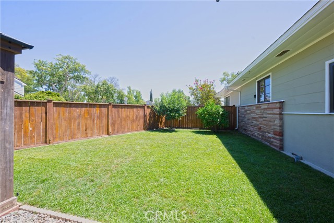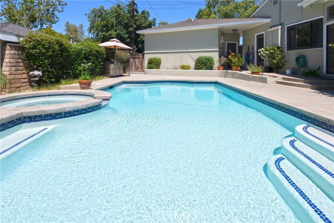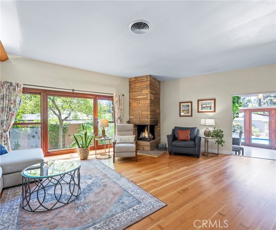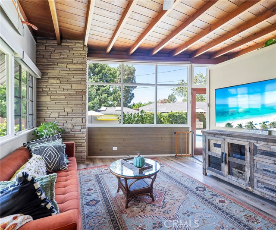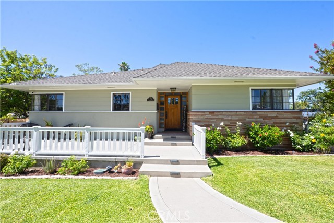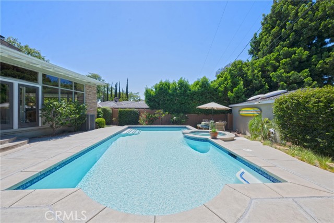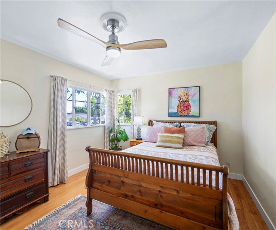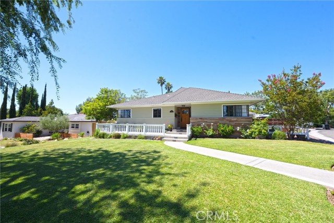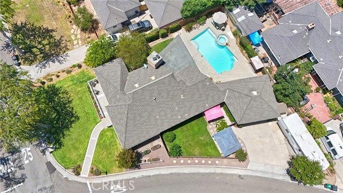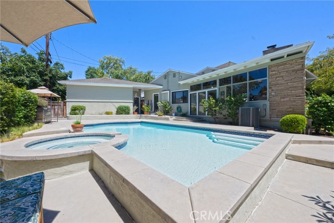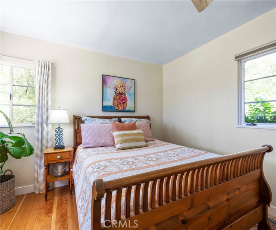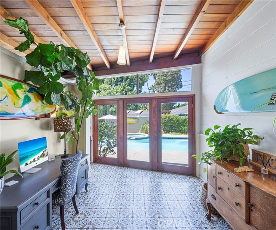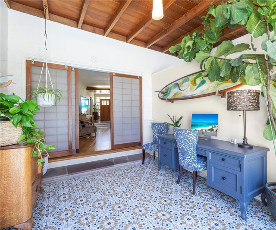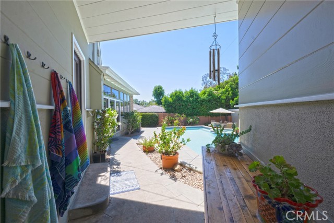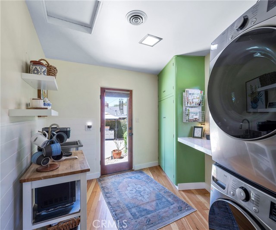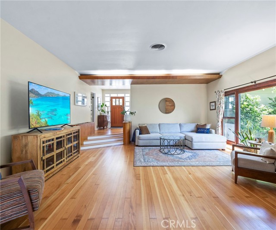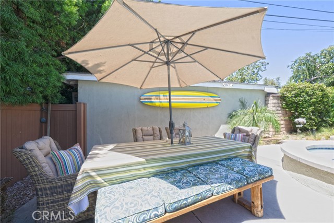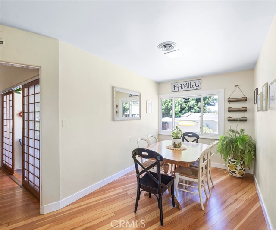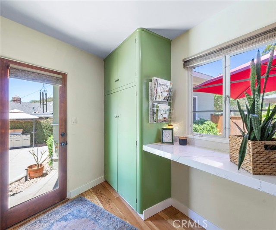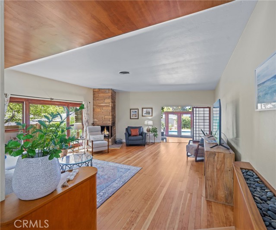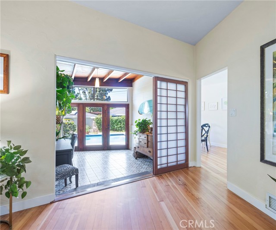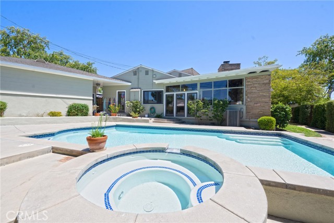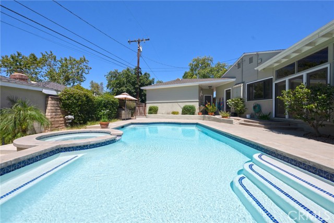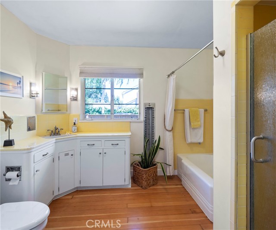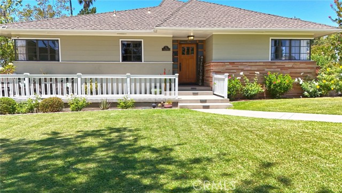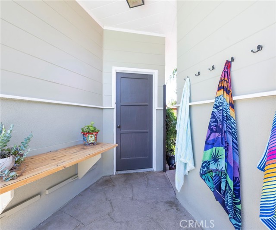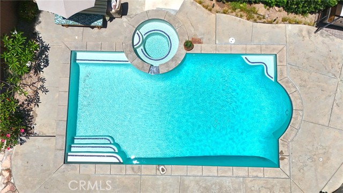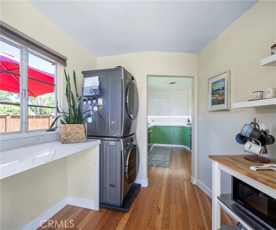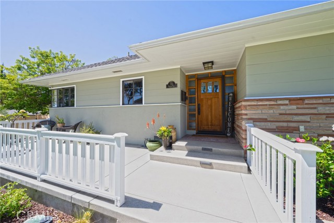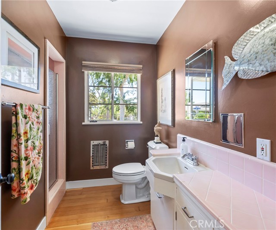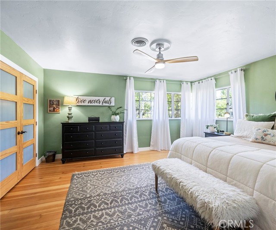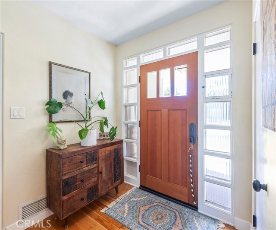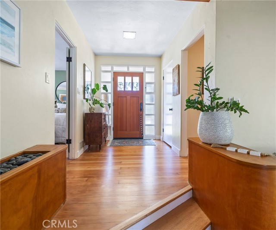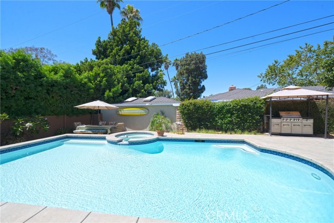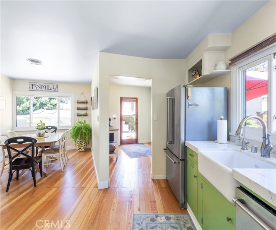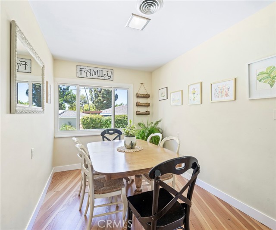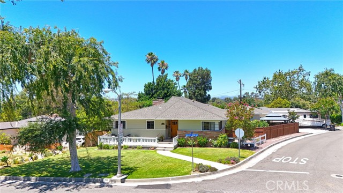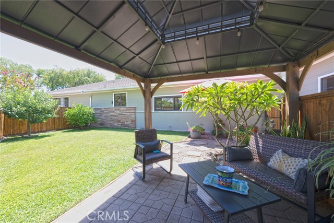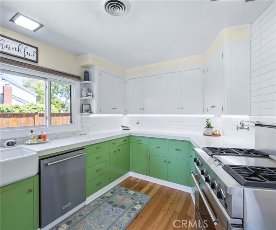701 W VALLEY VIEW DRIVE, FULLERTON CA 92835
- 3 beds
- 2.00 baths
- 2,075 sq.ft.
- 10,200 sq.ft. lot
Property Description
Welcome to this gorgeous, turnkey single-level home, a stunning example of Mid-Century Modern architecture, perfectly situated on an expansive 10,200 square foot corner lot. Offering 2,075 square feet of living space with 3 bedrooms and 2 bathrooms, this property blends classic style with modern comfort. Step into a spacious living room featuring high ceilings, a sunshade, a stone-faced fireplace, wood windows, accent lighting, and drapes. Adjacent is the versatile family room with a valance, which offers a bedroom three option, complete with luxury vinyl flooring, a stone-faced fireplace with a gas log, a beautiful beamed ceiling, and a ceiling fan. A dedicated office space boasts tile flooring, beamed ceilings, and convenient direct access to the backyard. The fabulous kitchen is a culinary dream, outfitted with pristine quartz countertops, a stylish subway tile backsplash, a farm sink, and premium stainless steel appliances, including a convenient pot filler. The laundry room features quartz countertops, a pantry, wainscoting, a utility sink, and direct access to the backyard. The primary suite is spacious, featuring a ceiling fan, drapes, and a walk-in closet. The primary bathroom maintains a charming retro tile aesthetic, complete with a tub and shower, a Roman shade, and a wall heater. Bathroom two showcases retro pink tile and sink, with a shower featuring a mosaic floor. Bedroom two is comfortable, equipped with a ceiling fan, drapes, and shades. This home is replete with other desirable amenities, including single plank hardwood floors, new baseboards, newer exterior and interior paint, a whole house fan, and retractable screens for fresh air. The exterior of the home is just as inviting. A new front porch with a rail enhances the curb appeal, complemented by newly landscaped yards. The side yard features a patio cover with pavers. The backyard is an entertainer's paradise, boasting a remodeled pool and spa with new plaster, tile, and plumbing, powered by a variable-speed pump. Newer vinyl & custom side yard fencing plus RV parking. The spacious two car garage offers overhead storage & epoxy floors. Enjoy fresh fruit from the established Meyer lemon and Beverly Hills apple trees. The yard is well-lit with exterior lighting and efficiently managed by sprinklers with timers. Architectural details such as Redwood exterior siding, enclosed eaves, a below grade basement and partial rain gutters add to the home's character. Great schools and no HOA!
Listing Courtesy of Matt Luke, Major League Properties
Interior Features
Exterior Features
Use of this site means you agree to the Terms of Use
Based on information from California Regional Multiple Listing Service, Inc. as of July 17, 2025. This information is for your personal, non-commercial use and may not be used for any purpose other than to identify prospective properties you may be interested in purchasing. Display of MLS data is usually deemed reliable but is NOT guaranteed accurate by the MLS. Buyers are responsible for verifying the accuracy of all information and should investigate the data themselves or retain appropriate professionals. Information from sources other than the Listing Agent may have been included in the MLS data. Unless otherwise specified in writing, Broker/Agent has not and will not verify any information obtained from other sources. The Broker/Agent providing the information contained herein may or may not have been the Listing and/or Selling Agent.

