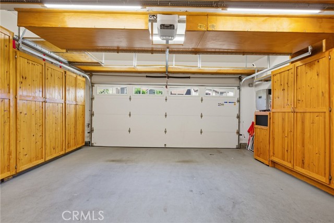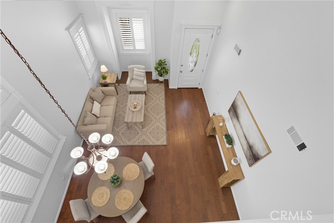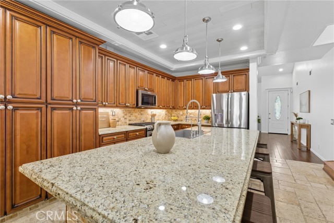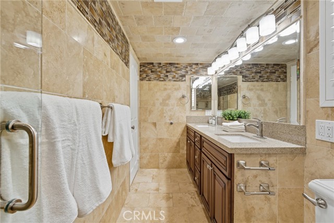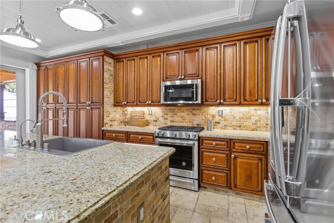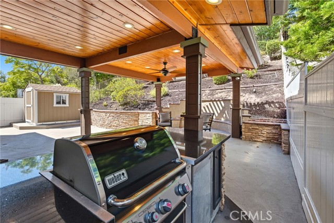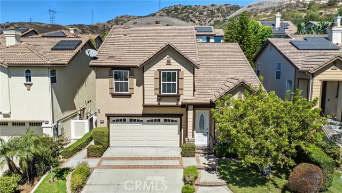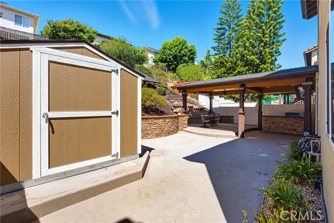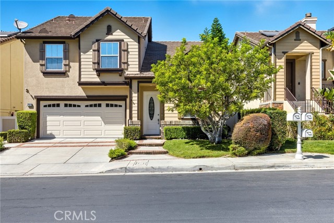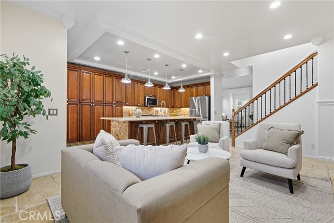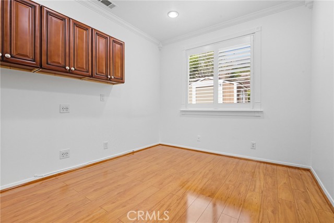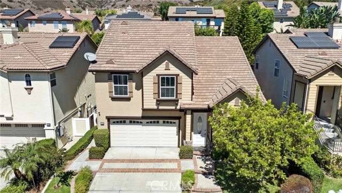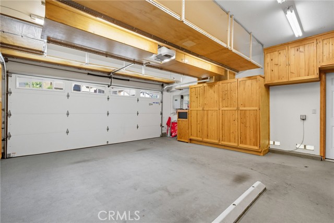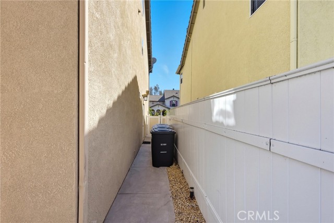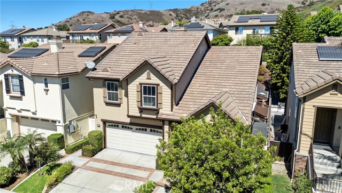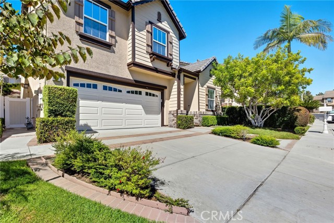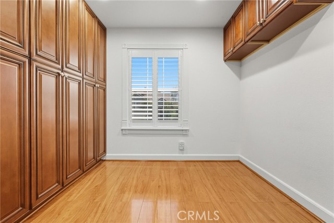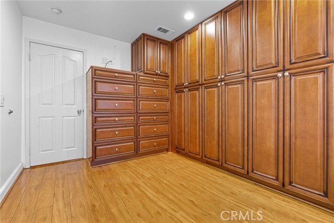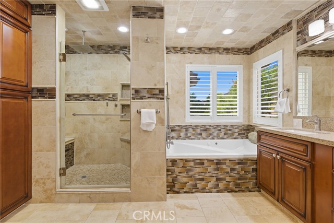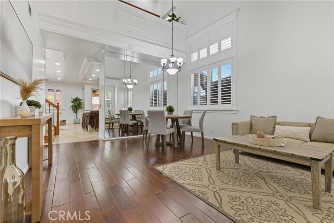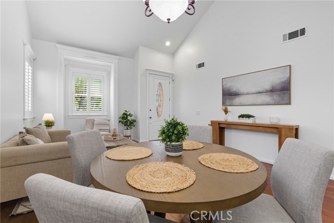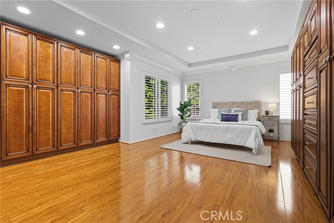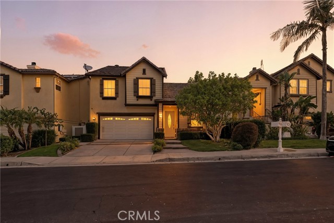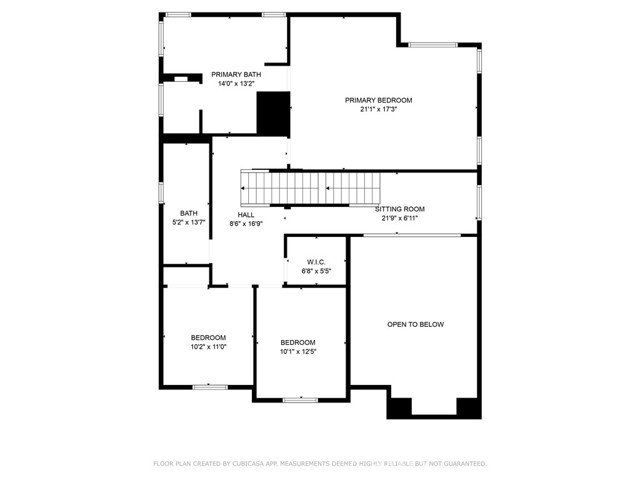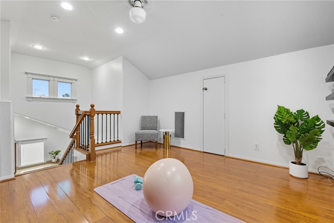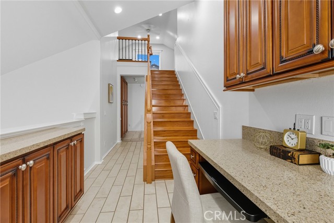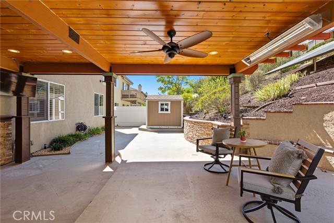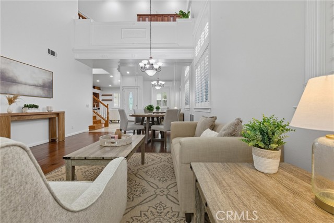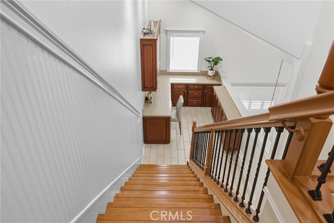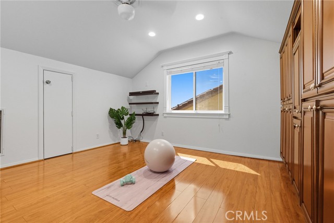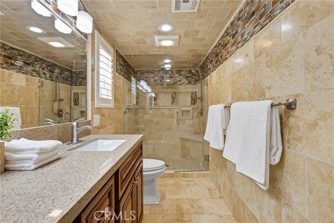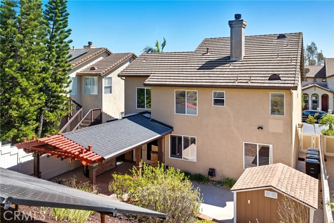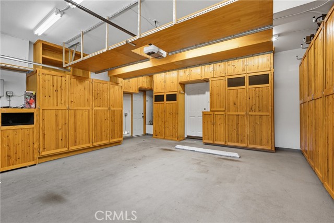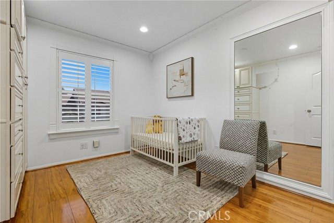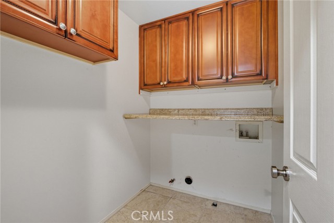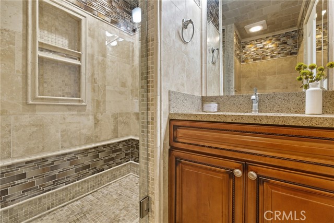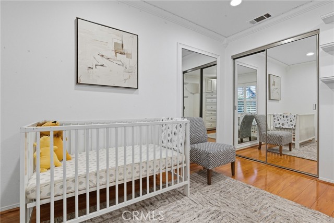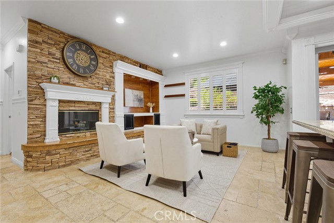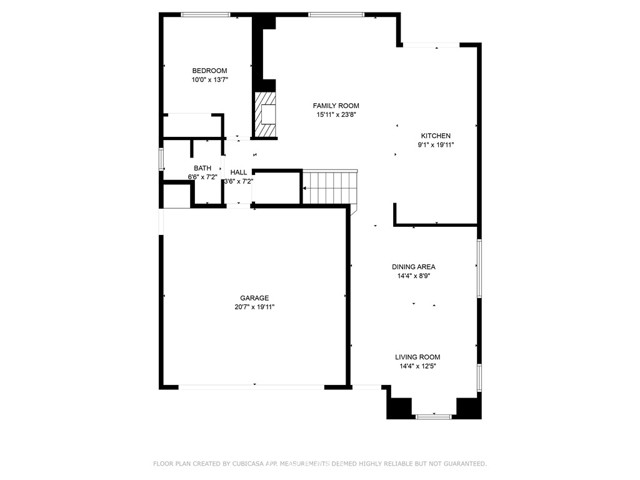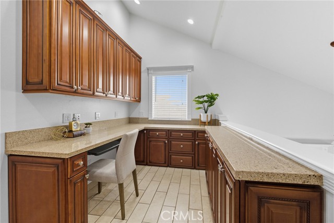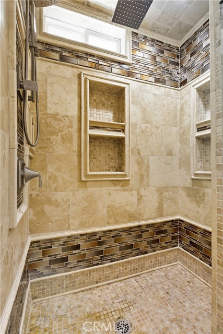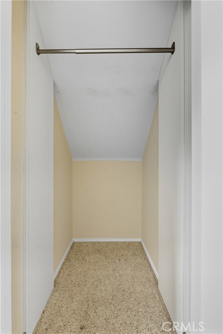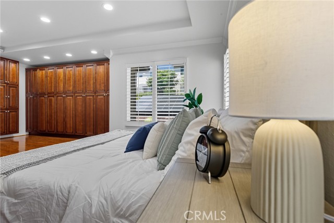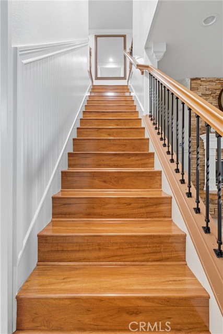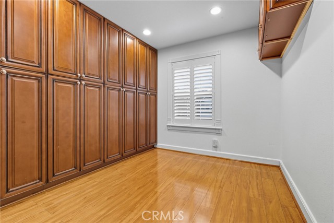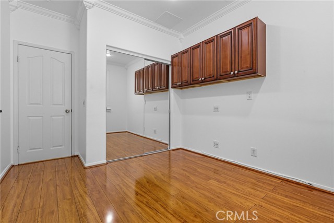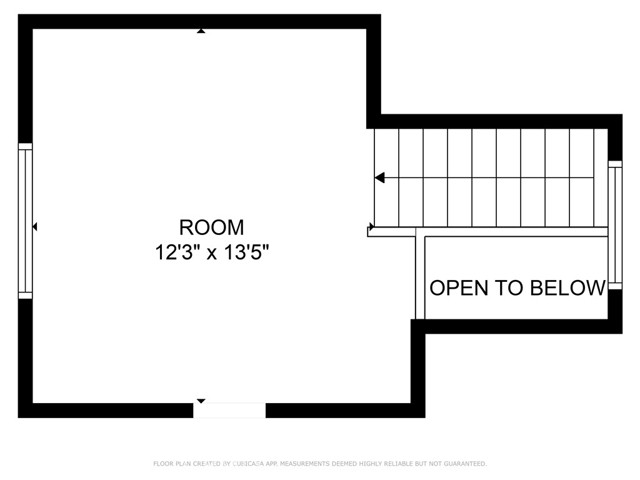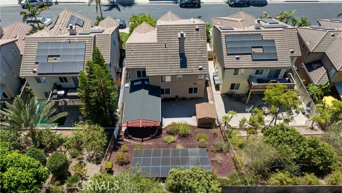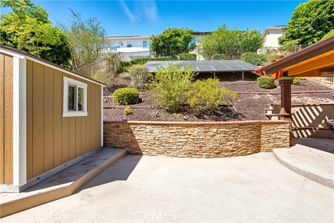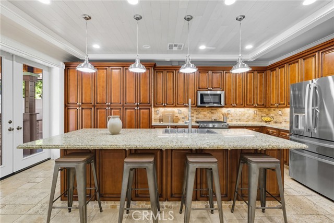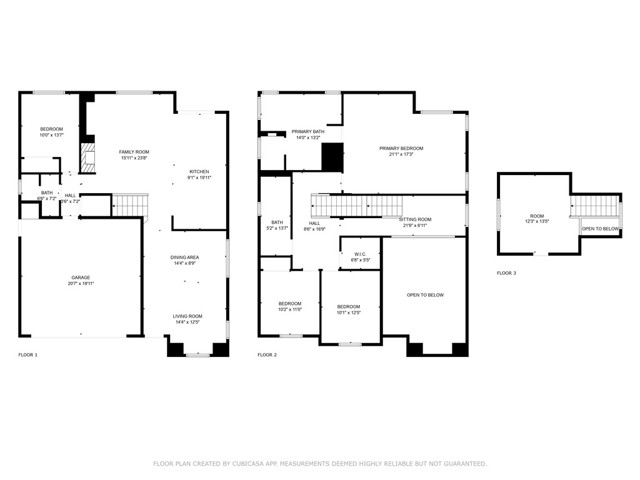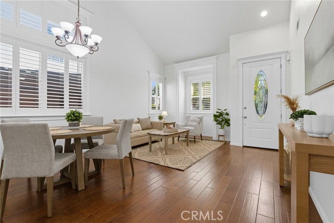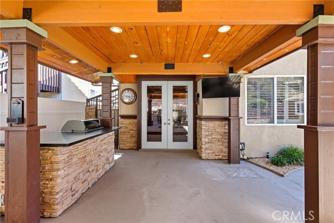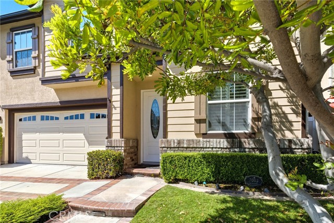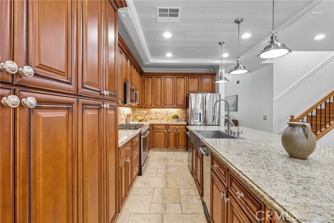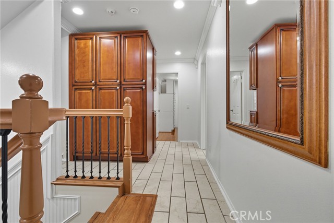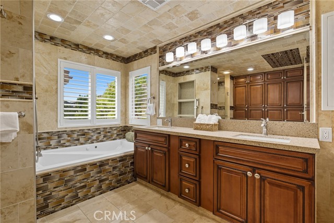7003 E MONACO, ORANGE CA 92867
- 4 beds
- 3.00 baths
- 2,264 sq.ft.
- 5,444 sq.ft. lot
Property Description
Nestled near a quiet cul-de-sac in the highly sought-after Serrano Heights community of East Orange Hills—ideally situated between prestigious Villa Park and Anaheim Hills—this impeccably maintained 4-bedroom, 3-bathroom tri-level residence offers a perfect blend of comfort, style, and functionality. A welcoming front porch greets you with serene views of the lush, landscaped front yard. Built in 2000, the home boasts a thoughtful floor plan with soaring cathedral ceilings, expansive windows, and a harmonious blend of travertine tile and wood laminate flooring. Inside, it’s adorned with shutters, designer lighting, and custom built-ins that offer both elegance and efficiency. The sun-filled formal living room provides a peaceful space to relax or entertain. The open-concept kitchen is a culinary delight, complete with stainless-steel appliances (fridge, built-in microwave, gas range, dishwasher, and trash compactor), custom cabinetry, and a travertine backsplash for added texture and warmth. A spacious breakfast bar flows into the cozy family room, where a custom media center and fireplace anchor the space. Just off the living area, you’ll find direct access to the backyard. Upstairs, a home office nook offers a quiet retreat for work or study. The indulgent primary suite is a true sanctuary, featuring custom closet built-ins and a spa-inspired bathroom with a jacuzzi soaking tub, walk-in shower, dual vanities, private water closet, and ample cabinetry. All secondary bedrooms are generously sized with large closets and access to beautifully updated bathrooms featuring hand-selected tile and travertine finishes. Additional highlights include a whole house fan, central A/C, second-floor laundry room, attached two-car garage with built-in cabinets and overhead storage, and paid-off solar panels for long-term savings. The meticulously landscaped backyard is a private paradise with mature plantings. Entertain guests under the covered patio with electric heaters, grill in the fully equipped outdoor kitchen, or unwind with a book. A large Tuff shed offers abundant storage, while a custom-built dog run with a small-pet door keeps pets secure. Every corner of this home has been lovingly curated for luxury and livability. With its prime location, thoughtful upgrades, and distinctive charm, this is more than just a home—it’s a lifestyle. Come experience the heart of Serrano Heights, where every detail is designed with purpose.
Listing Courtesy of Alyssa Barajas, Keller Williams Realty
Interior Features
Exterior Features
Use of this site means you agree to the Terms of Use
Based on information from California Regional Multiple Listing Service, Inc. as of September 17, 2025. This information is for your personal, non-commercial use and may not be used for any purpose other than to identify prospective properties you may be interested in purchasing. Display of MLS data is usually deemed reliable but is NOT guaranteed accurate by the MLS. Buyers are responsible for verifying the accuracy of all information and should investigate the data themselves or retain appropriate professionals. Information from sources other than the Listing Agent may have been included in the MLS data. Unless otherwise specified in writing, Broker/Agent has not and will not verify any information obtained from other sources. The Broker/Agent providing the information contained herein may or may not have been the Listing and/or Selling Agent.


